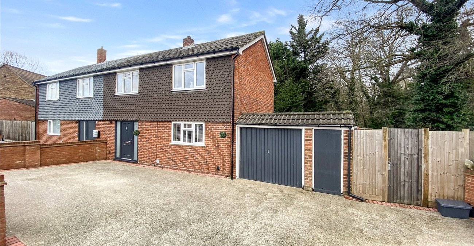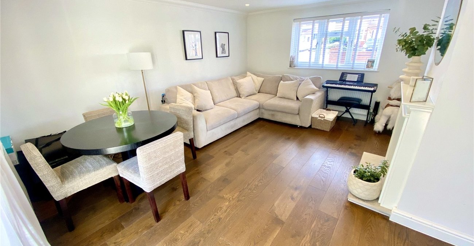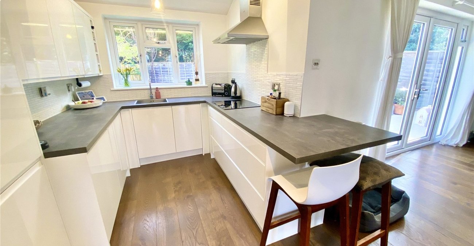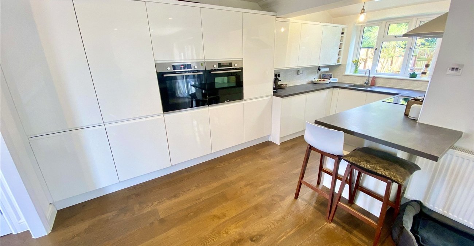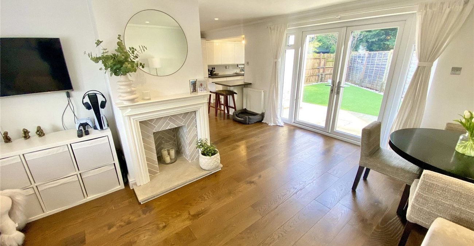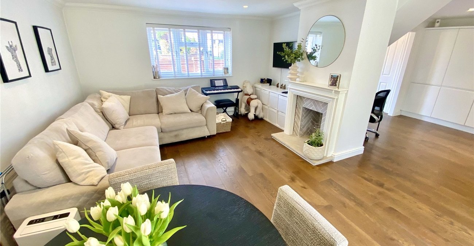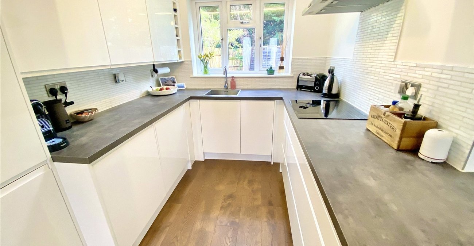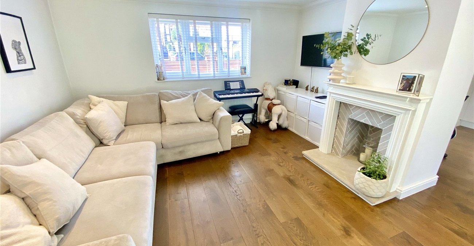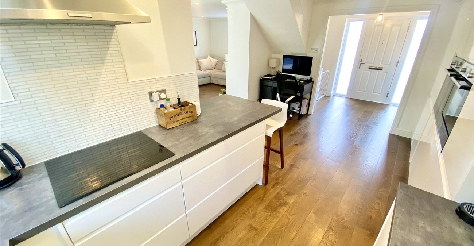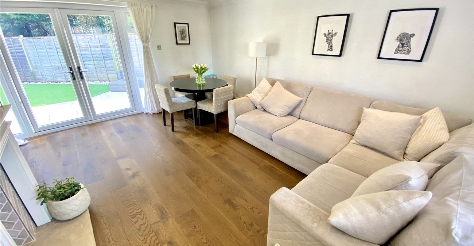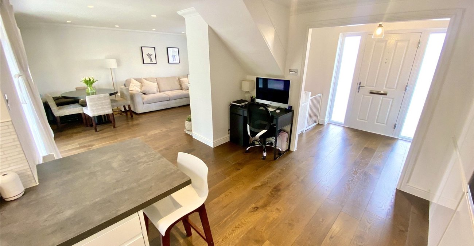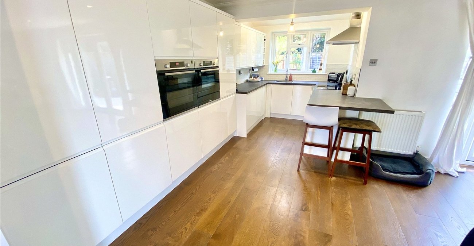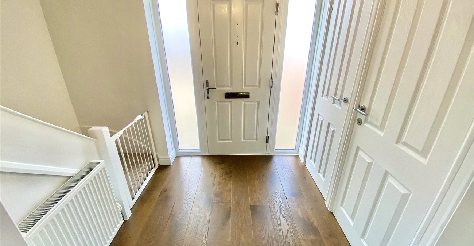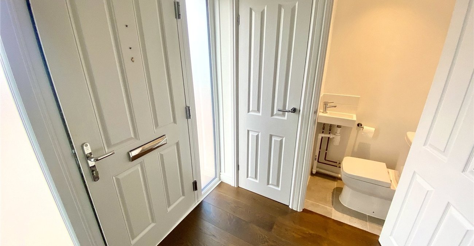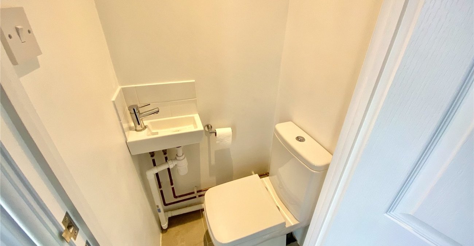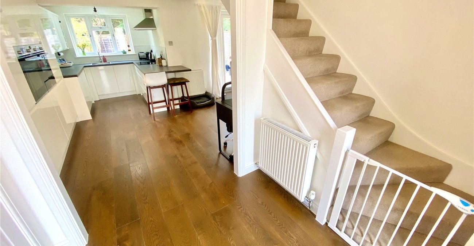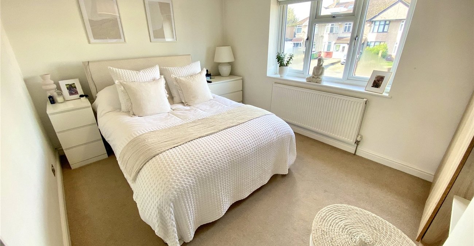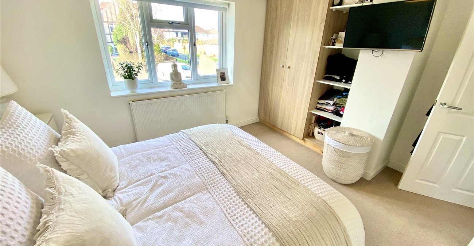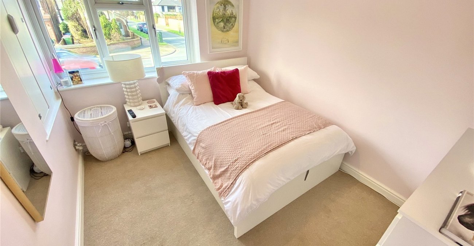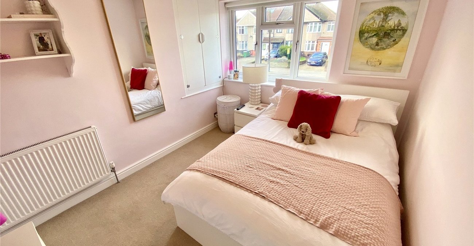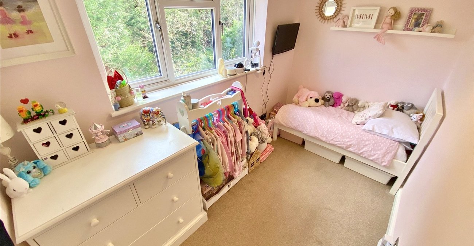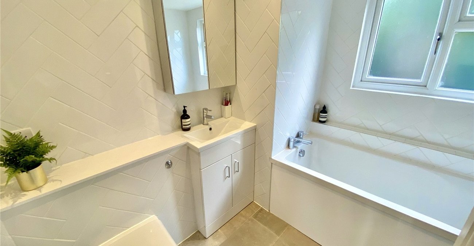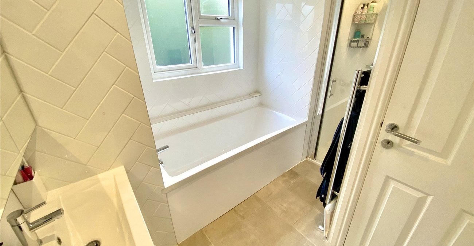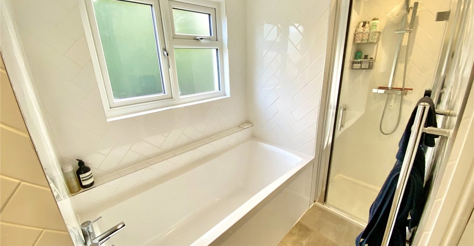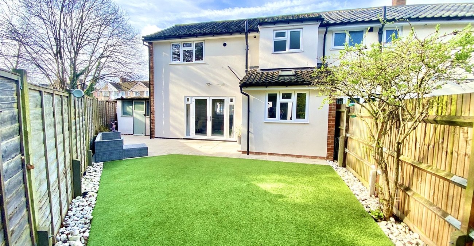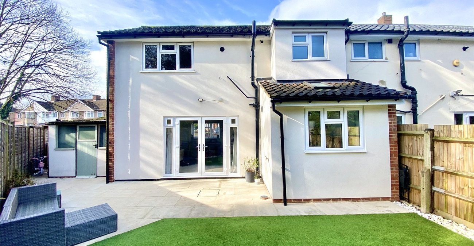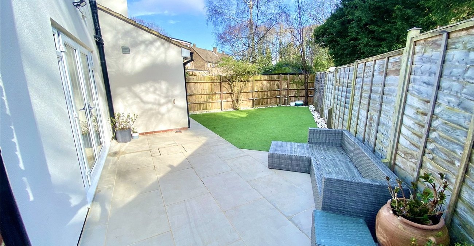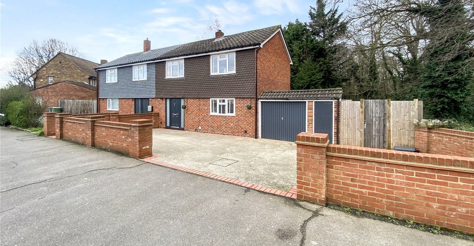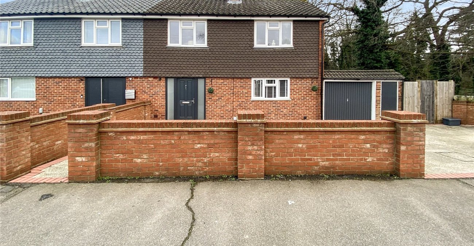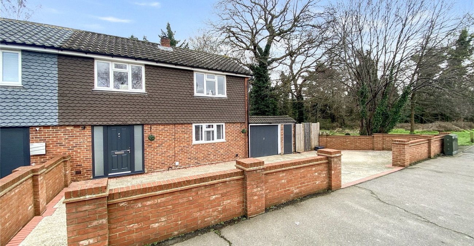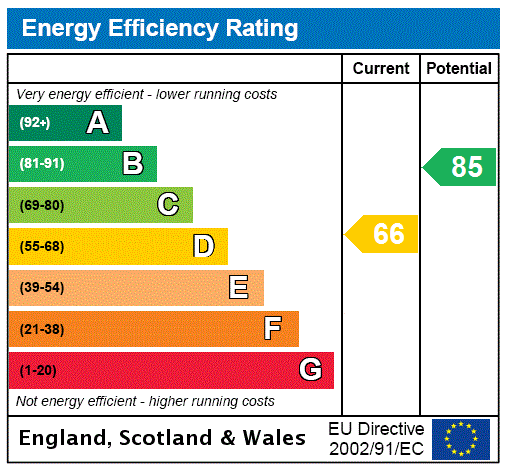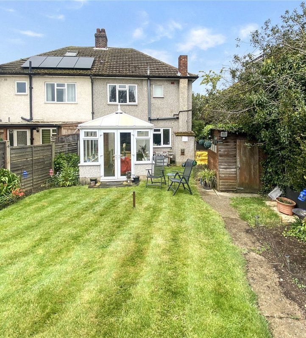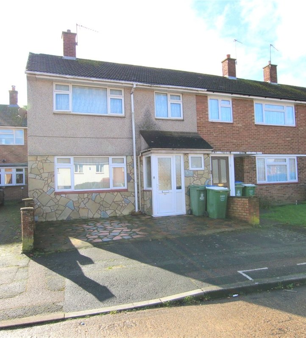Property Information
Ref: BLF240106Property Description
** Guide Price £450,000 - £475,000 **
Stunning modern three-bedroom semi-detached house! Nestled in a sought-after location, this contemporary residence epitomizes stylish living with its open-plan design and convenient amenities.
As you step inside, you're greeted by a spacious open-plan living area that seamlessly blends the kitchen, dining, and lounge spaces, perfect for modern family life and entertaining guests. Natural light floods the interior, creating a bright and inviting atmosphere throughout.
The property boasts a luxurious bathroom complete with a sleek bath and separate shower cubicle, offering the ultimate in relaxation and convenience. Additionally, a ground floor WC provides added practicality for residents and visitors alike.
Convenience is key with off-street parking available, ensuring hassle-free arrivals and departures. The low-maintenance rear garden provides a tranquil outdoor retreat, ideal for enjoying al fresco dining or simply unwinding after a busy day. Plus, a garage to the side offers ample storage space for vehicles and belongings.
This meticulously designed home offers the perfect blend of comfort, style, and functionality, making it an ideal choice for discerning buyers seeking modern living at its finest. Don't miss the opportunity to make this exceptional property your own! Contact us today to schedule a viewing and experience the epitome of contemporary living firsthand.
- Three Bedrooms
- Semi Detached
- Open Plan Living
- Modern Kitchen & Bathroom
- Ground Floor WC
- Off Street Parking
- Garage to Side
- Low Maintenance Rear Garden
- house
Rooms
Entrance HallDouble glazed entrance door to front, cupboard housing meters, radiator, laminate flooring.
Lounge/Diner 4.8m x 4.06mDouble glazed window to front, double glazed doors to rear, inset spotlights, two radiators, laminate flooring.
Kitchen/Breakfast Room 5.03m x 3.23mat widest points. Double glazed window to rear, skylight inset spotlights, range of wall and base units with work surfaces over, integrated appliances include; fridge/freezer, double oven, hob, extractor hood, dishwasher and washing machine, sink unit with mixer tap, part tiled walls, laminate flooring.
WCLow level w.c, wash hand basin with mixer tap, part tiled walls, tiled flooring.
LandingAccess to loft, cupboard housing boiler, carpet.
Master Bedroom 4.06m x 2.97mDouble glazed window to front, built in wardrobe, radiator, carpet.
Bedroom Two 3.2m x 2.62mDouble glazed window to front, storage cupboard, radiator, carpet.
Bedroom Three 3.18m x 1.73mDouble glazed window to rear, radiator, carpet.
BathroomDouble glazed frosted window to rear, panelled bath with mixer tap, shower cubicle, low level w.c, vanity wash hand basin with mixer tap, chrome heated towel rail, tiled walls and flooring.
Rear GardenPatio area leading to artificial lawn, outside tap.
Front/DrivewayThe front provides ample off street parking.
