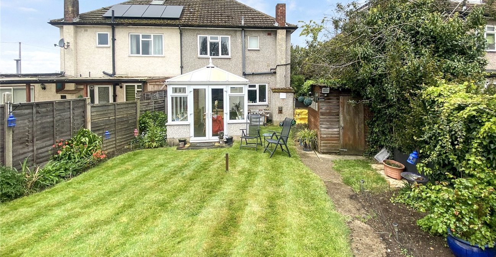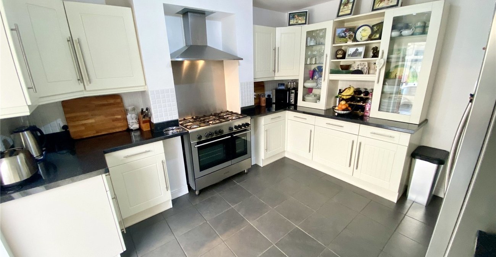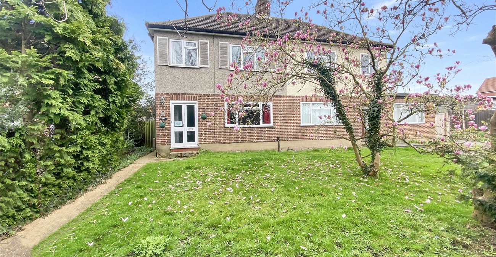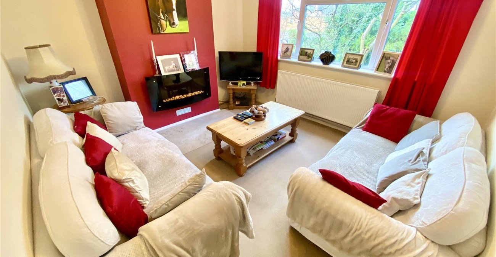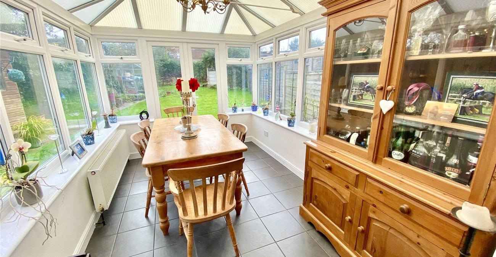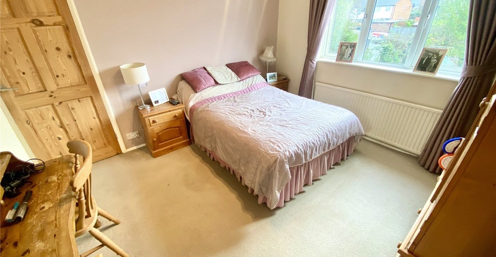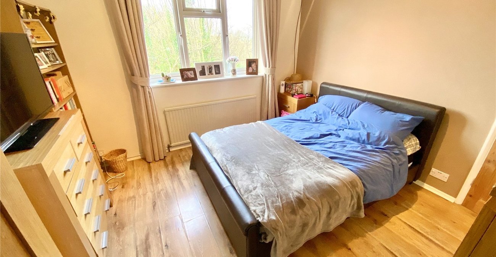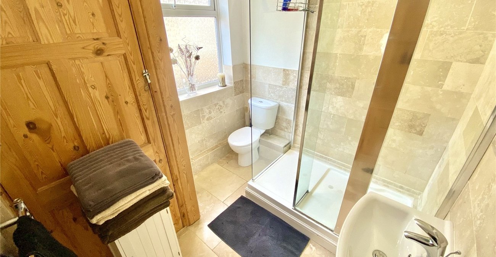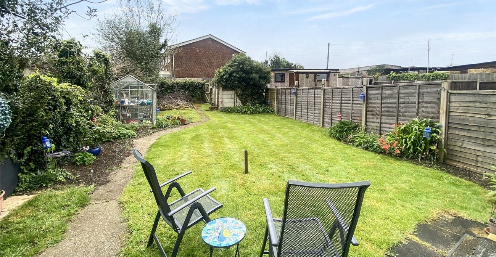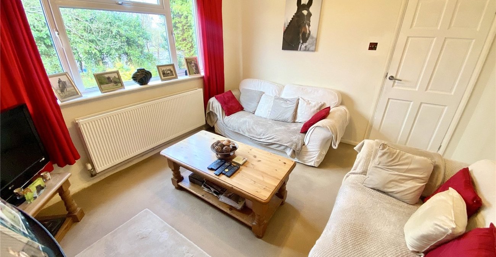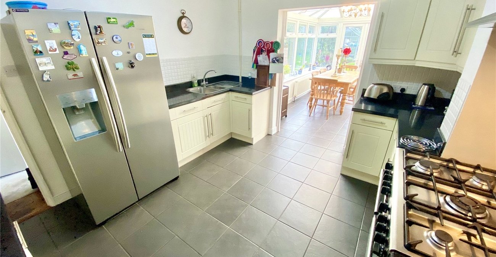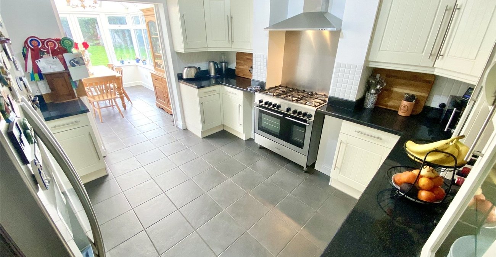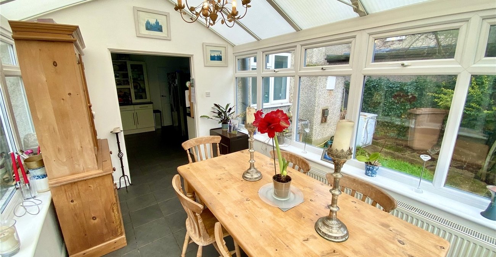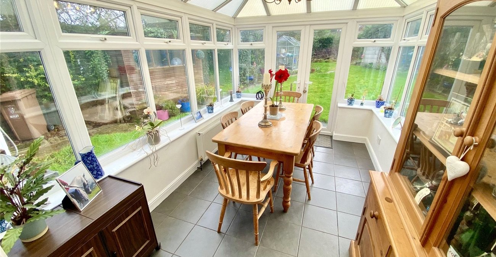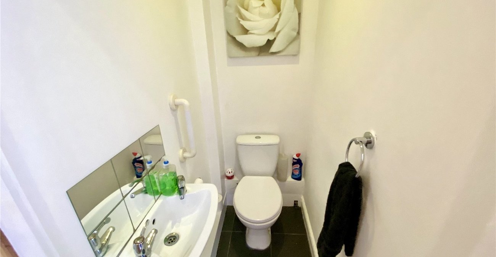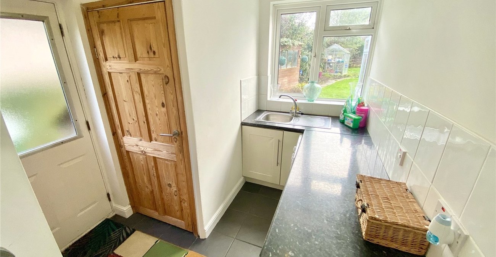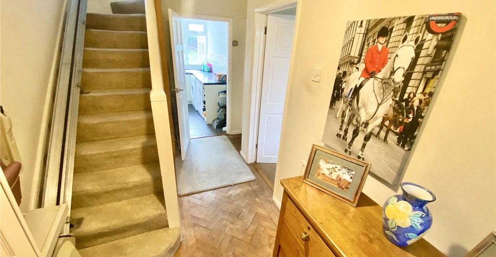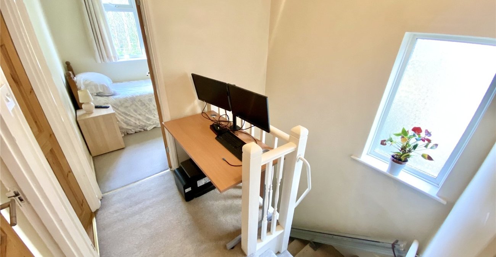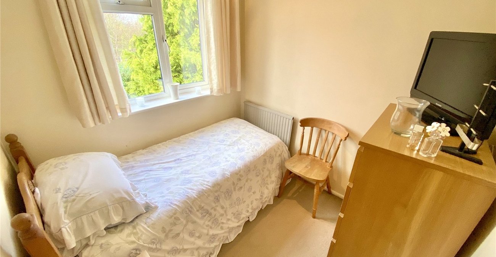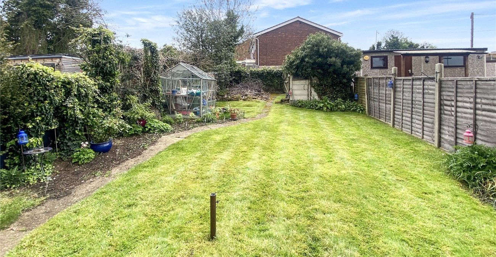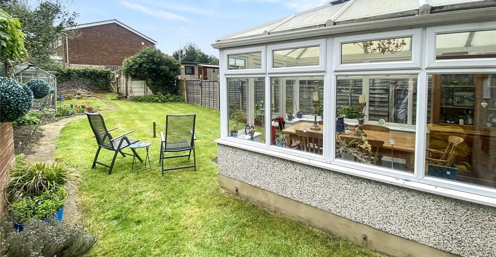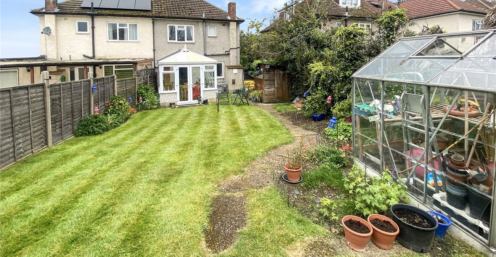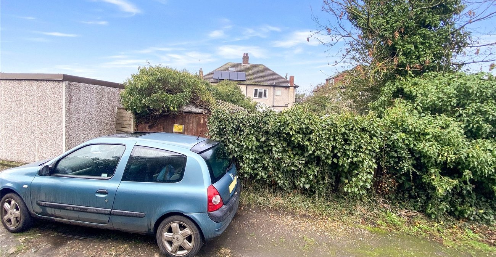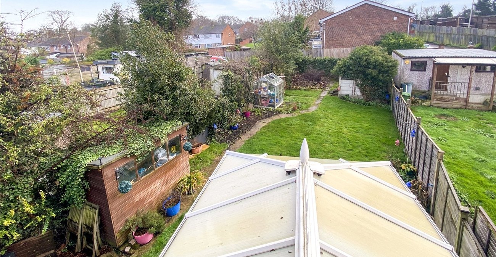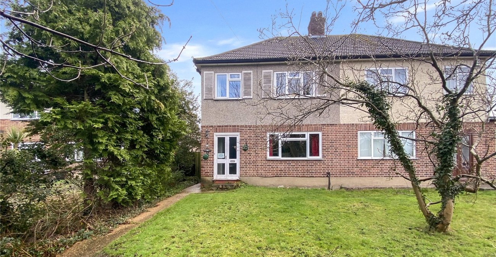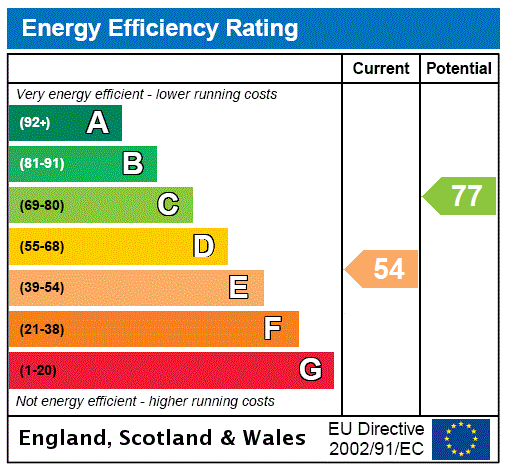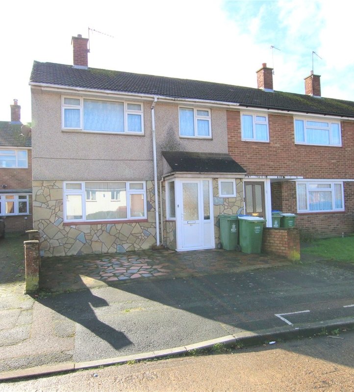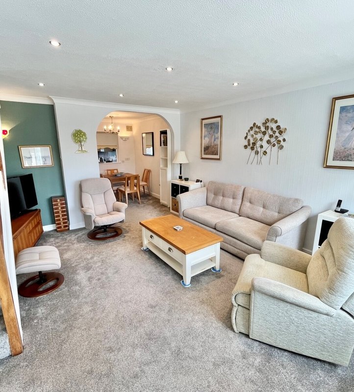Property Information
Ref: BLF170098Property Description
Introducing this charming semi-detached family home, perfectly poised within a serene semi-rural setting, offering a delightful blend of countryside tranquillity and urban convenience. Nestled in a sought-after locale, with the picturesque Foots Cray Meadows and the historic Five Arches just moments away, this property promises a lifestyle of leisure and exploration.
Upon entering, you are greeted by a well-presented interior, designed to cater to the needs of modern family living. The accommodation comprises three of bedrooms, shower room, and spacious living areas, providing ample space for relaxation and entertaining.
Outside, the property boasts an approximatley 60ft rear garden, ideal for alfresco dining, gardening enthusiasts, or simply enjoying the fresh air in this peaceful setting.
Conveniently located for both Sidcup High Street and Bexley Village, offering a diverse range of shops, restaurants, and amenities.
In summary, this well-presented semi-detached family home offers not only a comfortable living space but also the potential to create your dream home in an idyllic semi-rural location. With its proximity to local amenities and stunning natural surroundings, this property presents a rare opportunity not to be missed. Contact us today to arrange a viewing and discover the endless possibilities awaiting you at this wonderful residence.
- Three Bedrooms
- Fitted Kitchen
- Ground Floor W.C
- Utility Room
- Conservatory
- Garage
- house
Rooms
Entrance Porch:Door to front.
Entrance Hall: 3.68m x 1.93mEntrance door to front, stairs to first floor, radiator, parquet flooring.
Lounge: 3.66m x 3.28mDouble glazed window to front, electric wall mounted fire, radiator, carpet.
Kitchen: 3.66m x 3.35mFitted with a range of wall and base units with complimentary work surfaces over, 1 1/2 bowl stainless steel sink unit with drainer and mixer tap, American style fridge/freezer and range style cooker to remain, integrated dishwasher, part tiled walls, tiled flooring.
Conservatory: 3.84m x 2.8mDouble glazed conservatory, double glazed double doors to rear, radiator, tiled flooring.
Utility Room: 2.64m x 2.24mDouble glazed window to rear, door to side, inset spotlights, stainless steel sink unit with drainer and mixer tap, plumbed for washing machine, space for tumble dryer, part tiled walls, tiled flooring.
Ground Floor W.C: 1.37m x 0.79mLow level w.c, wash hand basin, tiled flooring.
Landing:Double glazed window to side, access to loft, carpet.
Bedroom One: 3.38m x 3.28mDouble glazed window to front, radiator, laminate flooring.
Bedroom Two: 3.66m x 3.38mDouble glazed window to rear, radiator, carpet.
Bedroom Three: 2.29m x 2.24mDouble glazed window to front, radiator, carpet.
Shower Room: 2.34m x 2.2mDouble glazed frosted window to side, walk-in shower cubicle, low level w.c, wash hand basin with mixer tap, chrome style heated towel rail, part tiled walls, tiled flooring.
Rear Garden: Approx 60ftMainly laid to lawn with mature established borders and shed.
Front Garden:Mainly laid to lawn.
Garage:To rear, accessed via shared drive. (access is subject to legal verification).
