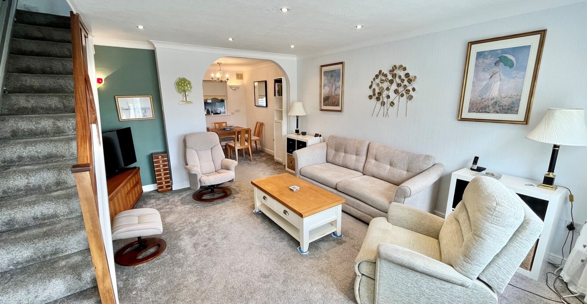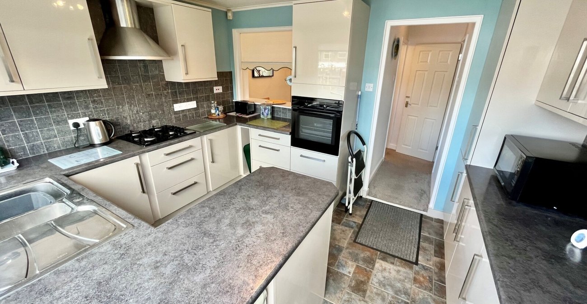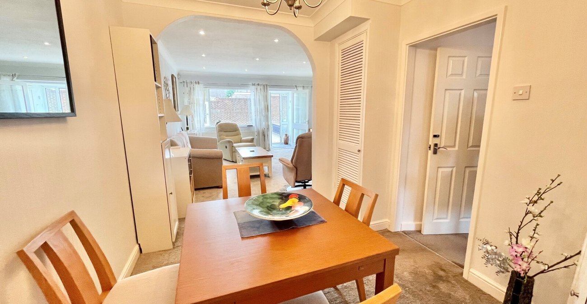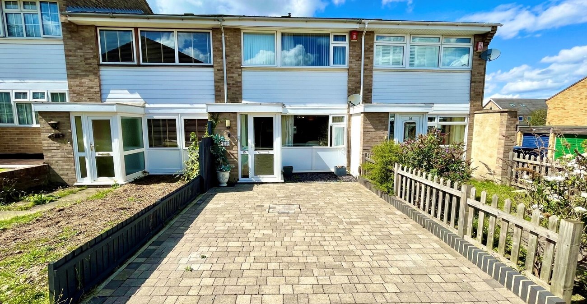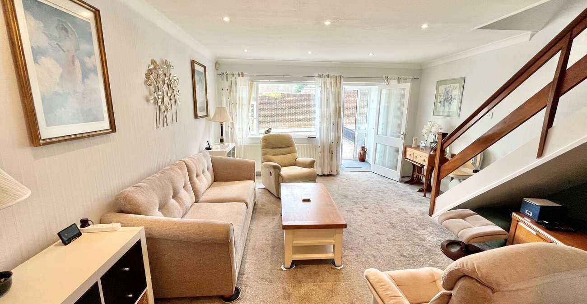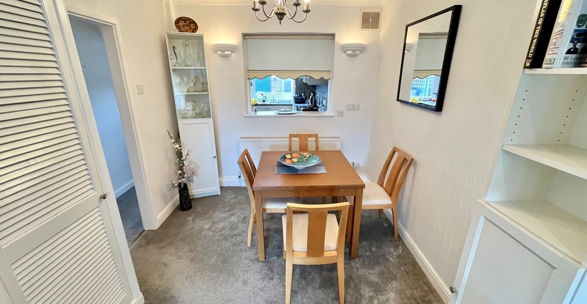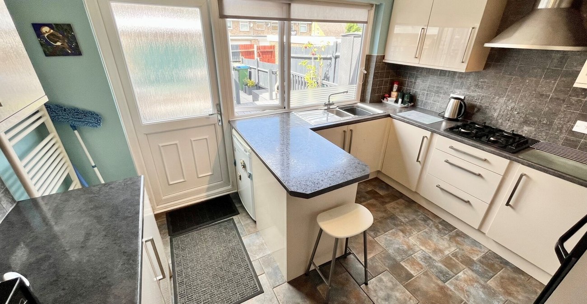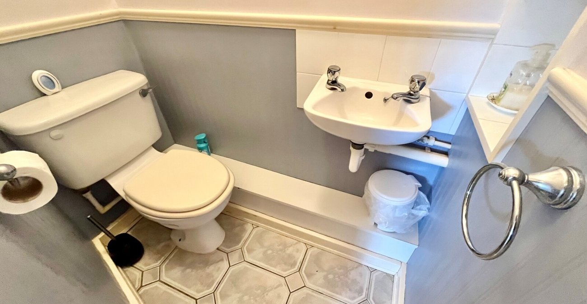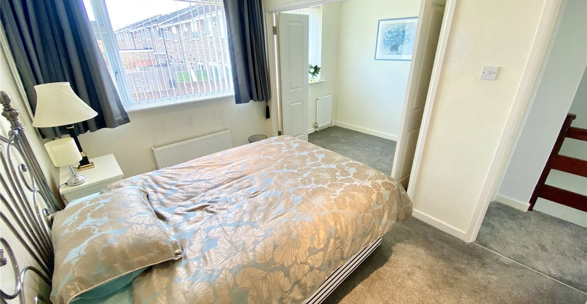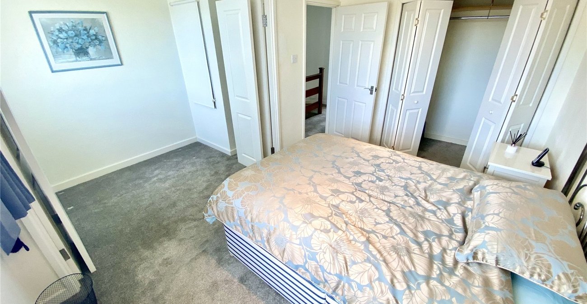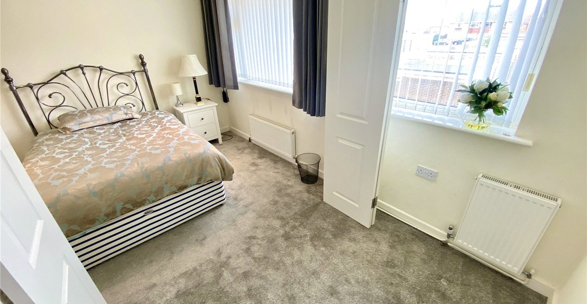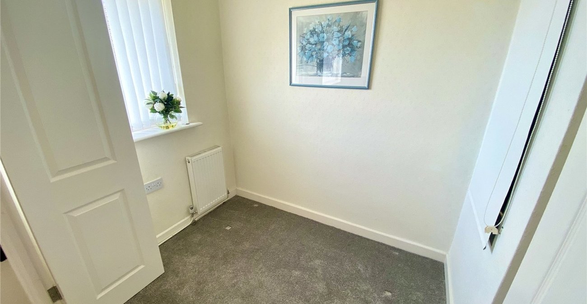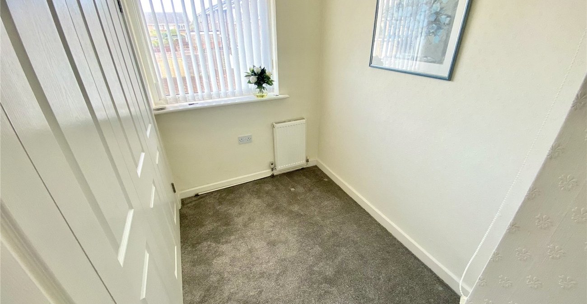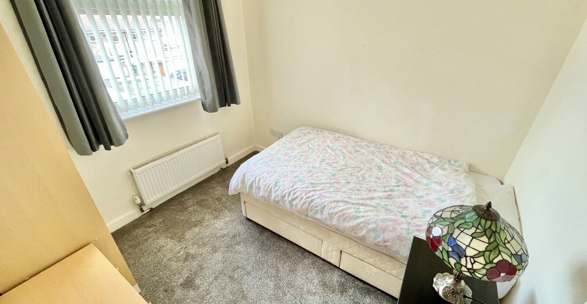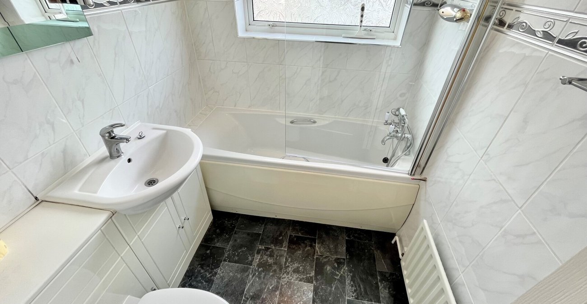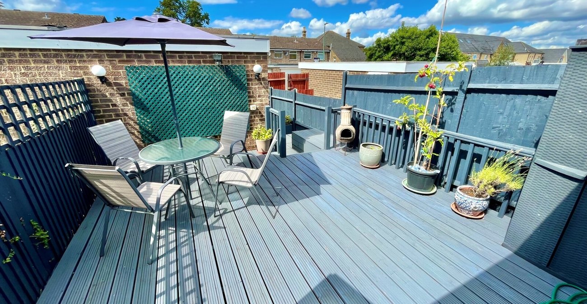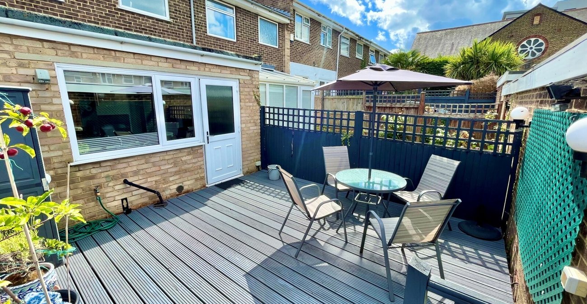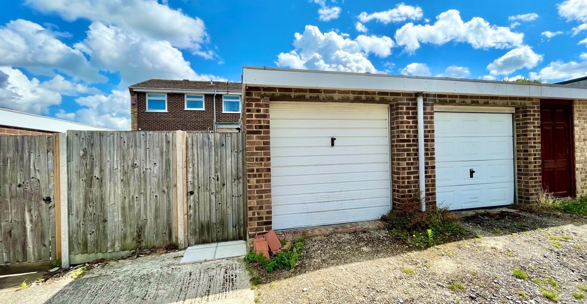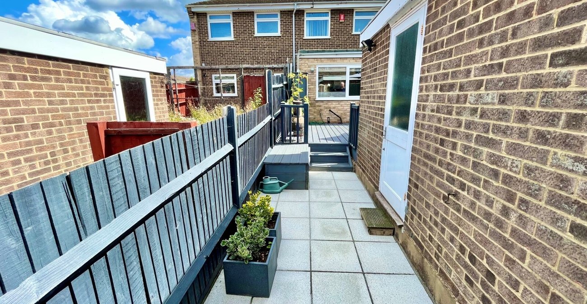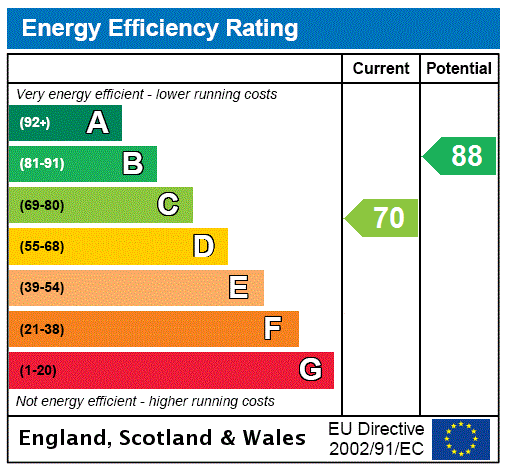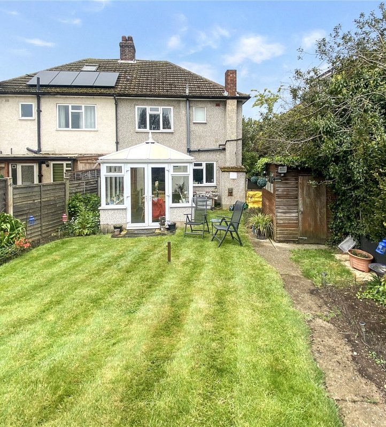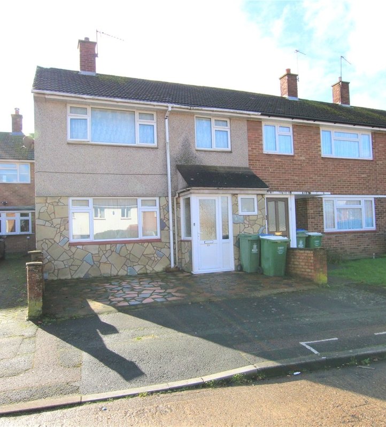Property Information
Ref: BLF230335Property Description
***GUIDE PRICE £440,000-£450,000***
CHAIN FREE
Conveniently positioned just a brief stroll away from Sidcup mainline Station and the bustling High Street, you'll discover this beautifully extended terraced family home. This property shines with its expansive kitchen extension, seamlessly flowing into a refined dining area – a feature that adds a touch of elegance to its layout. The inclusion of a ground floor WC enhances the convenience for the family, while the first-floor family bathroom caters to all essential needs.
The property's immediate surroundings offer an exciting blend of modern amenities, including a recently completed Cinema and Library complex. Moreover, a diverse selection of shops, restaurants, and bars await your exploration. Notably, a new M&S food hall is set to open soon adjacent to the station, further enhancing the local convenience. Don't miss out – seize the moment and call today to secure your viewing appointment.
- Chain Free
- Two/Three Bedroom
- Terraced Family Home
- Close to Station & Town Centre
- Extended Kitchen
- Ground Floor WC
- Front & Rear Gardens
- Detached Garage to Rear
- house
Rooms
Porch 1.7m x 1.14mEnclosed entrance porch to front, built in storage cupboard.
Lounge 4.88m x 4.37mDouble glazed window to front, coved ceiling, inset spotlights, stairs to first floor, radiator, carpet.
Dining Area 2.84m x 2.57mCoved ceiling, wall mounted lights, built in storage cupboard, radiator, carpet, open plan to lounge.
Ground Floor WC/ Utility 2.54m x 1.6mLow level WC, wall mounted wash hand basin, dado rail, plumbed for washing machine, part tiled walls, ceramic tiled flooring.
Inner HallwayTo kitchen, carpet.
Kitchen 3.9m x 2.97mDouble glazed window to rear, double glazed part frosted door to rear, coved ceiling, matching range of wall and base units incorporating cupboards, drawers and worktops, stainless steel 1 and 1/2 bowl sink unit with drainer and mixer tap, integrated oven and hob with extractor hood above, space for undercounter fridge, heated towel rail, part tiled walls, ceramic tiled flooring.
Landing 2.36m x 1.65mCarpet, built in storage cupboard housing combi boiler (seller advised boiler was installed in 2020), access to loft.
Bedroom One 3.73m x 2.62mDouble glazed window to front, coved ceiling, walk in storage cupboard, radiator, carpet, bi-folding doors leading to bedroom three area.
Bedroom Two 2.77m x 2.62mDouble glazed window to rear, coved ceiling, radiator, carpet.
Bedroom Three Area 2.8m x 1.68mDouble glazed window to front, built in storage cupboard over stairs, radiator, carpet.
Bathroom 1.85m x 1.63mDouble glazed frosted window to rear, panelled bath with shower attachment, vanity wash hand basin, low level WC, radiator, tiled walls, vinyl flooring.
Rear GardenDecked patio, outside power, light and tap, rear access.
Garage 5.05m x 2.62mDetached to rear, up and over door with power and light.
Front GardenPaved.
