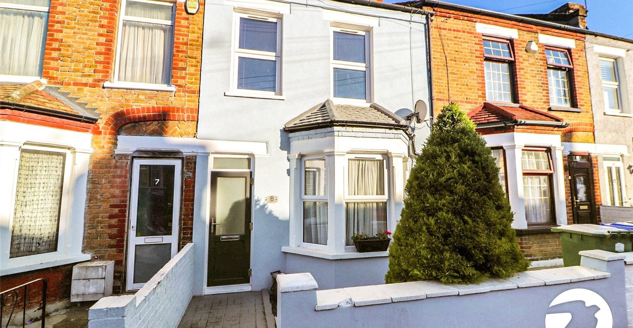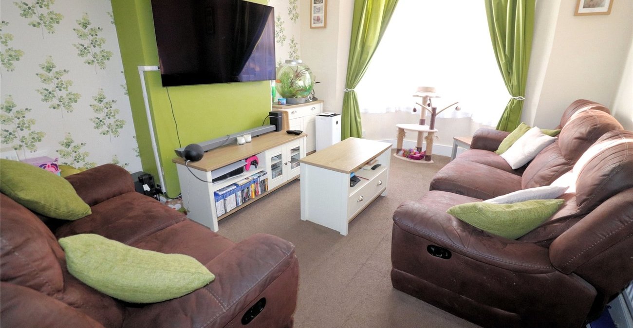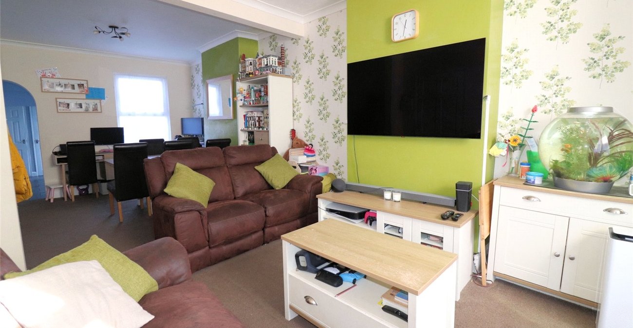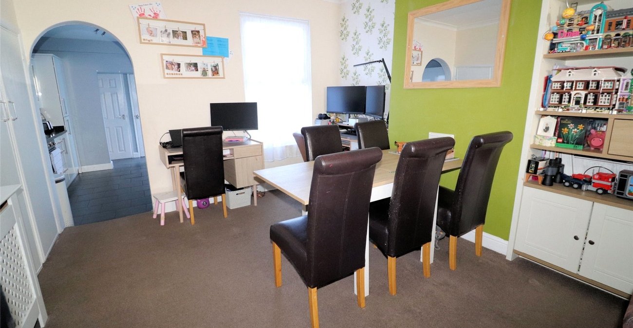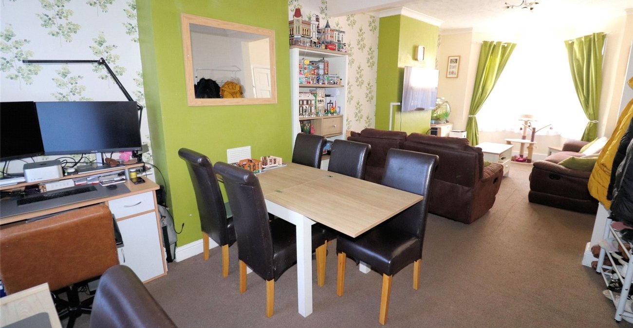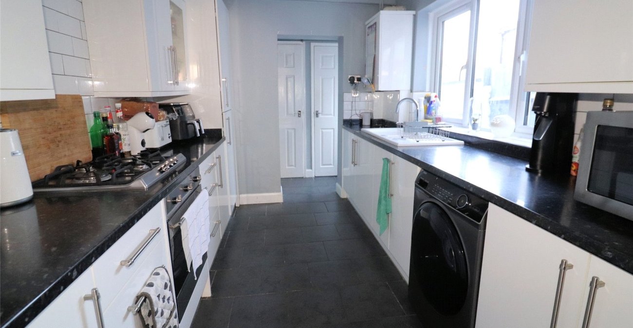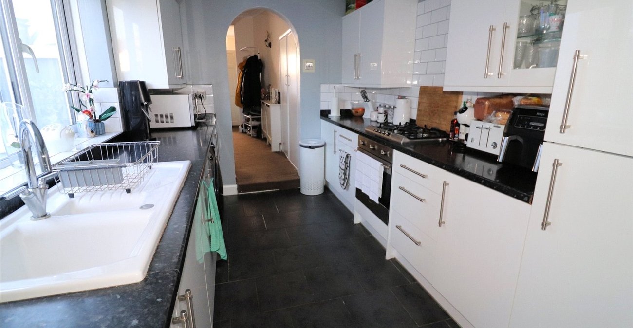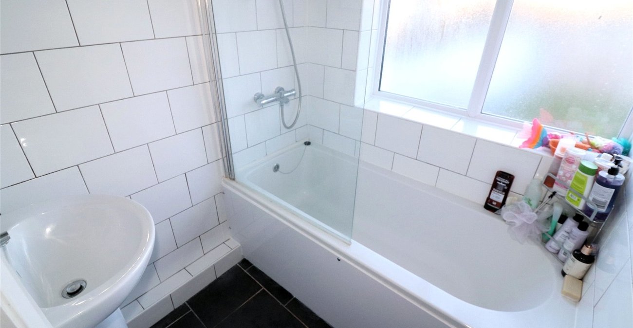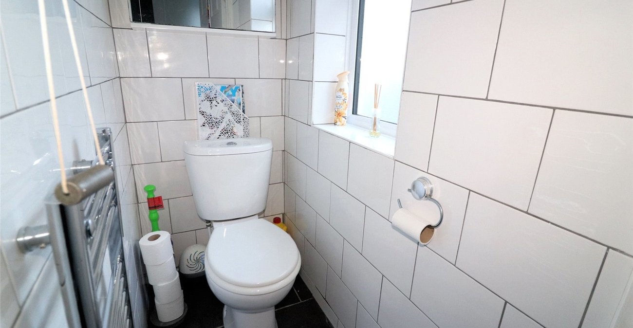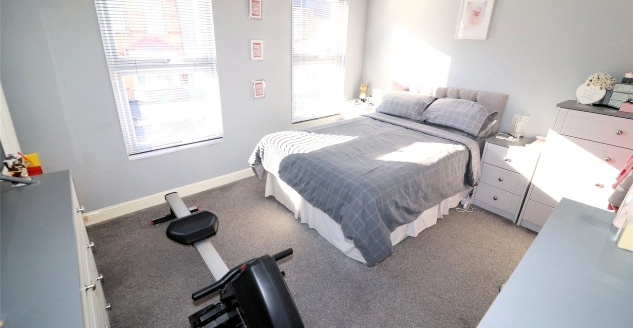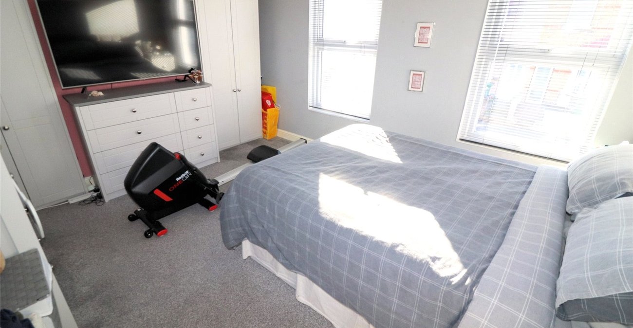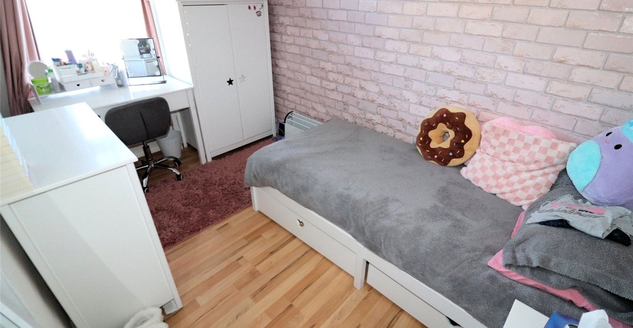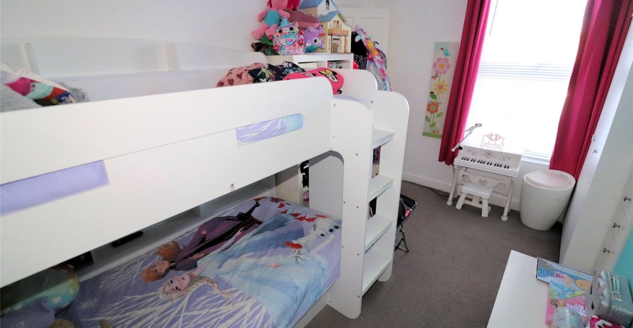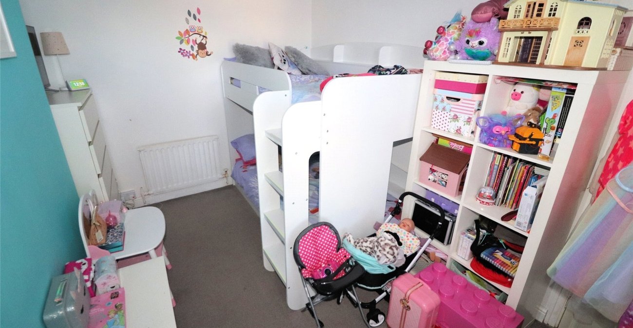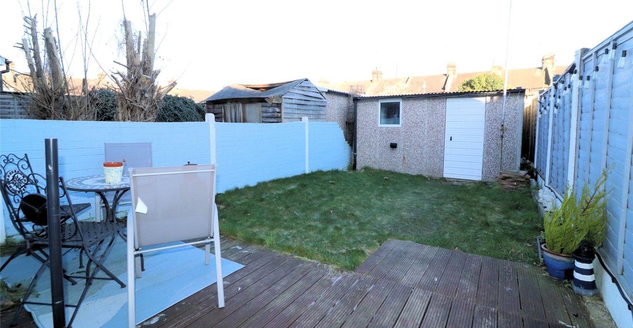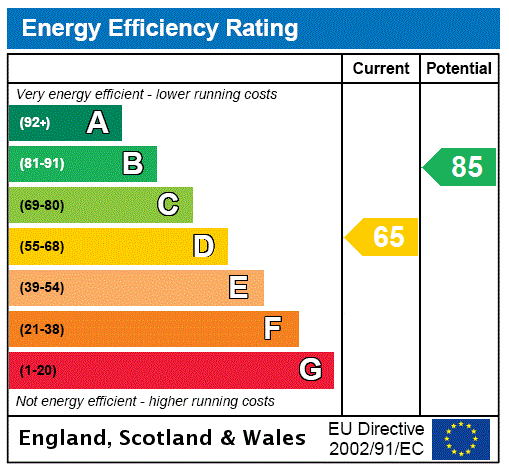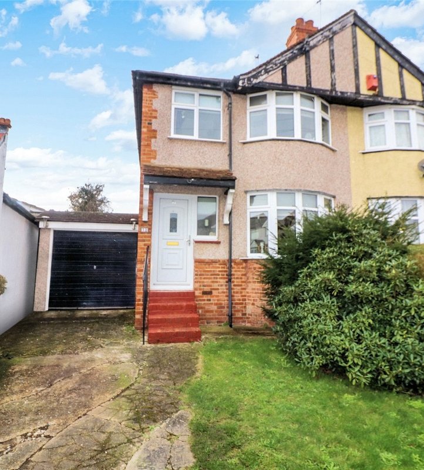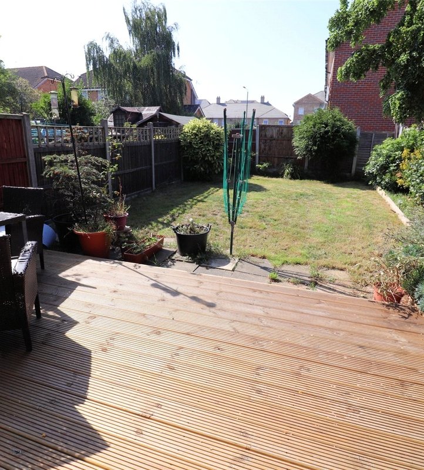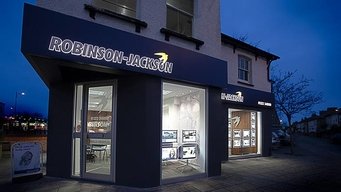Property Information
Ref: NOR240024Property Description
Robinson Jackson are pleased to present this CHARMING THREE DOUBLE BEDROOM VICTORIAN HOUSE situated on a QUIET RESIDENTIAL ROAD. Accommodation includes to the ground floor - OPEN PLAN LOUNGE DINER into a MODERN KITCHEN and fully tiled bathroom with separate toilet. To the first floor are THREE DOUBLE BEDROOMS. Externally the garden is decked with grass section and an IMPRESSIVE DOUBLE GARAGE with POWER AND LIGHT.
- Double garage
- Three double bedrooms
- Open plan through lounge
- Original period features
- No through road
- Close to Erith station
- house
Rooms
Entrance PorchDouble glazed porch door. Wooden flooring.
Entrance HallOpaque double glazed UPVC entrance door. Carpet. Radiator.
Lounge/Diner 3.45m x 7.85mDouble glazed bay window to front. Double glazed window to rear. Two radiators. Coved ceiling. Arch to kitchen. Under stairs storage cupboards.
Kitchen 3.43m x 2.44mDouble glazed window to side. Range of fitted white high gloss wall and base units with work surfaces over. Sink unit with mixer taps and tiled splash backs. Gas cooker point. Plumbing for washing machine. Extractor. Space for fridge/freezer. Tiled flooring. Arch to lobby.
LobbyDoor to bathroom. Door to separate WC. Opaque double glazed door to garden. Tiled flooring.
Bathroom 1.63m x 1.52mOpaque double glazed window to rear. Panelled bath with mixer taps and shower attachment. Pedestal wash hand basin. Radiator. Tiled flooring. Tiled walls.
Separate WC 1.63m x 0.74mOpaque double glazed window to side. Low level wc. Radiator. Tiled flooring. Tiled walls.
LandingAccess to loft. Carpet.
Bedroom 1 4.27m x 3.23mTwo double glazed windows to front. Carpet. Radiator.
Bedroom 2 3.68m x 2.67mDouble glazed window to rear. Carpet. Radiator.
Bedroom 3 3.43m x 2.34mDouble glazed window to rear. Radiator. Wooden flooring.
Rear Garden 7.34m x 4.45mDecked area. Mainly laid to lawn. Outside tap.
Garage 4.88m x 3.73mTo rear. Up and over door. Door to garden. Double glazed window to rear.
