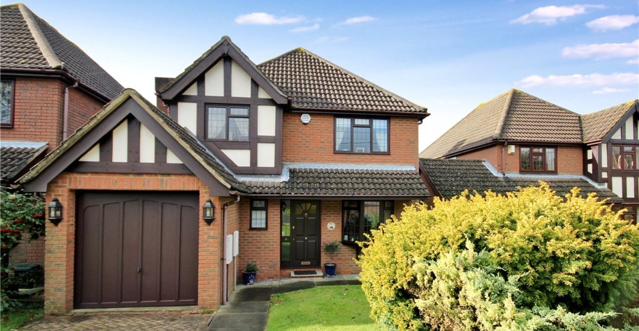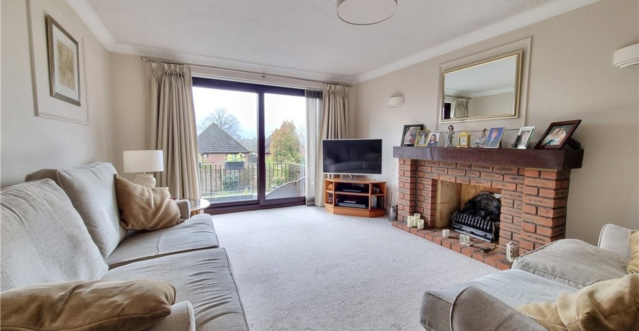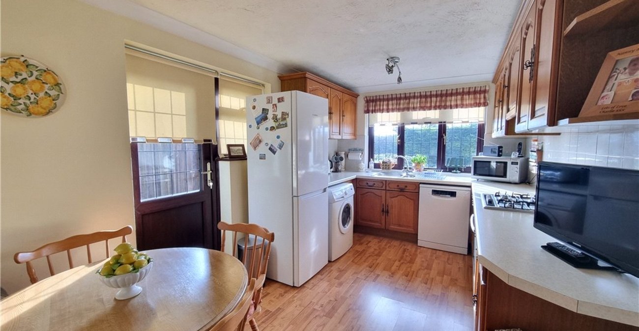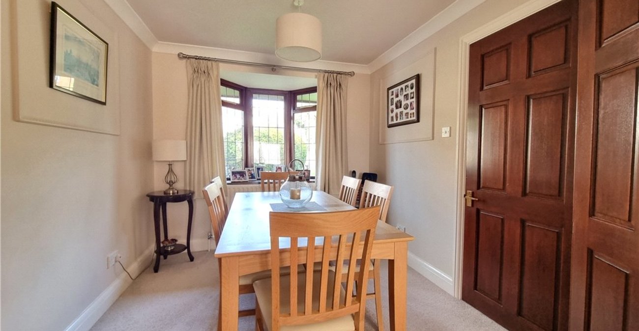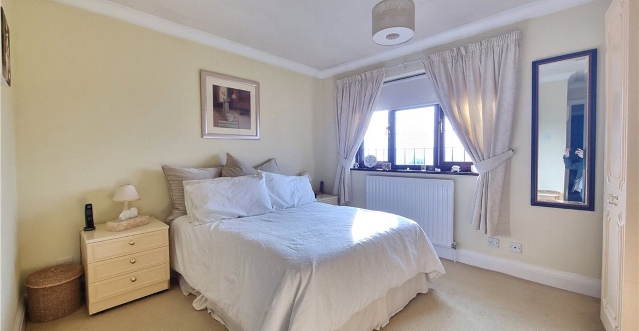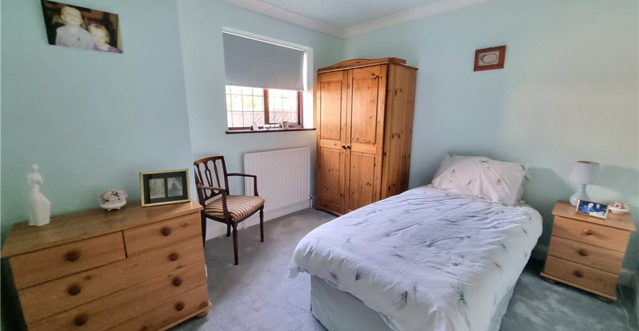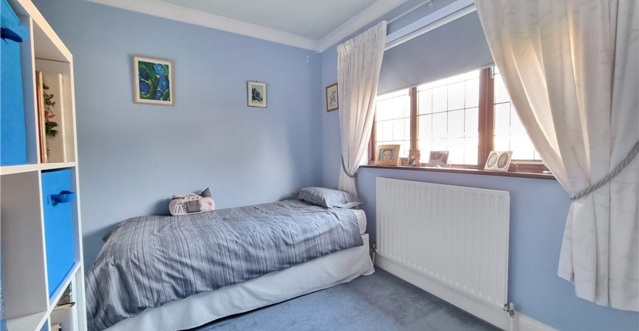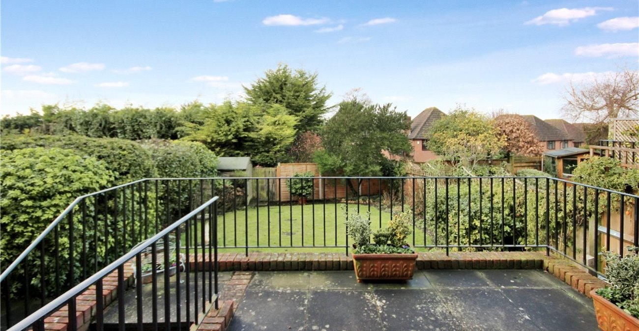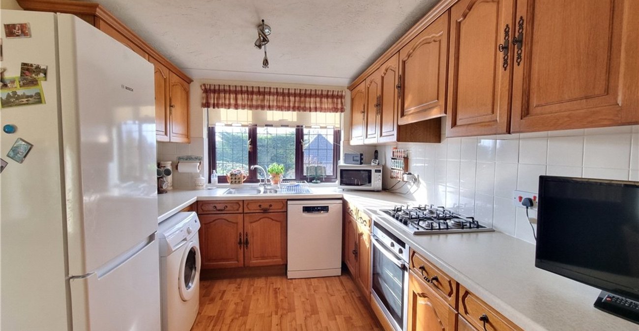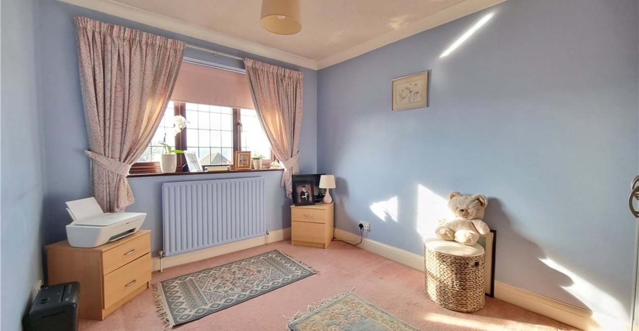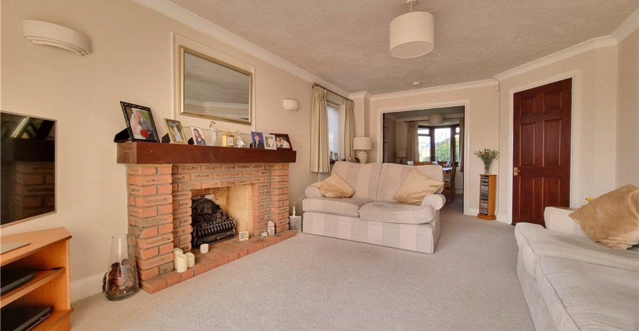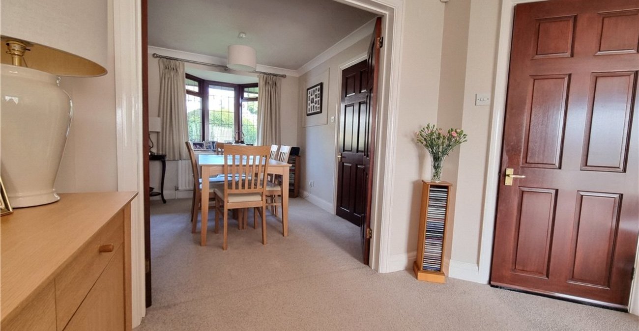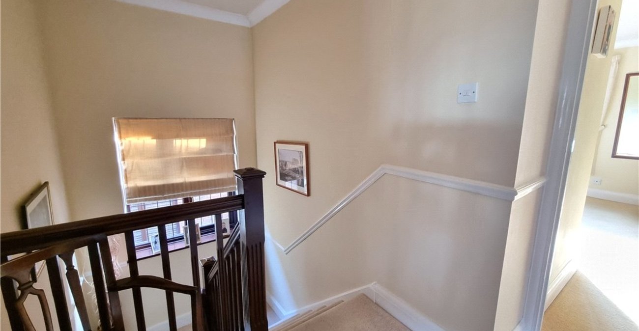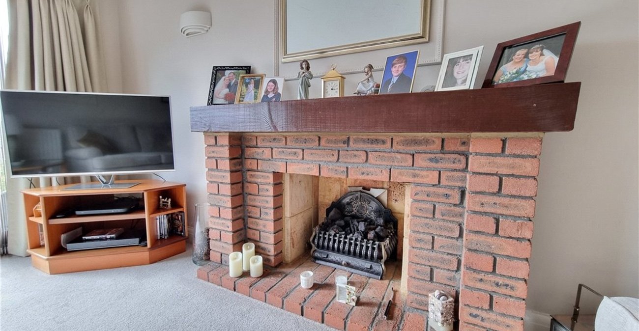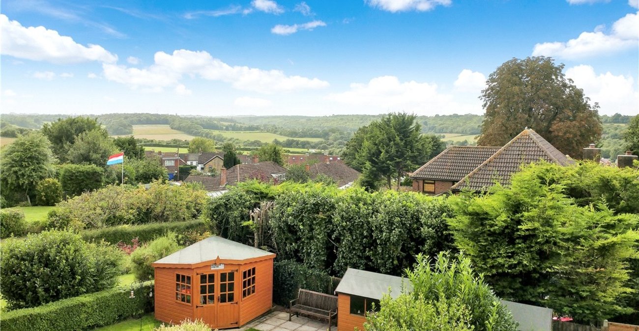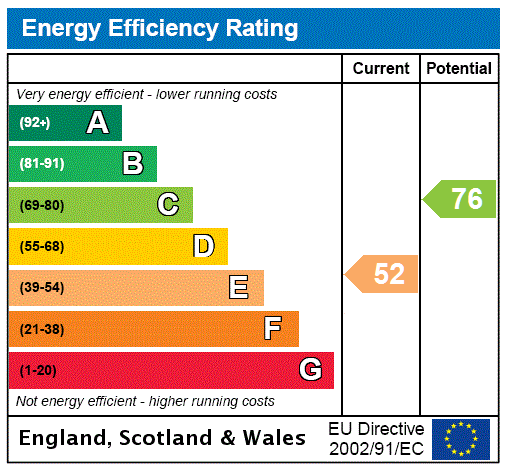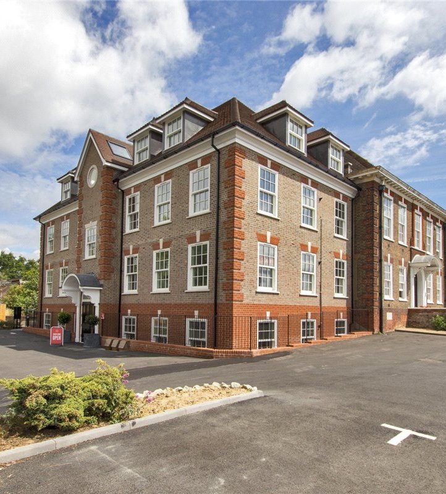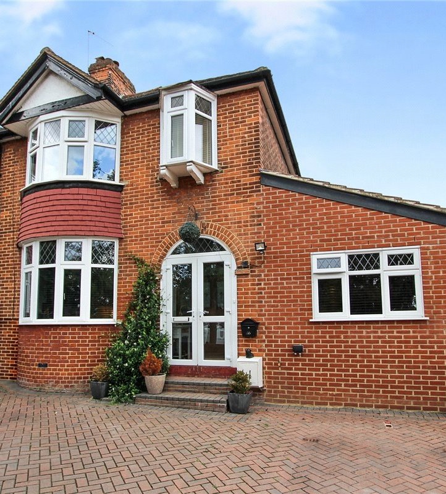Property Information
Ref: ORP170077Property Description
Internal viewing is essential to fully appreciate this deceptively spacious four bedroom detached house. The property enjoys an attractive Tudor style frontage and offers much character.
* CENTRAL HEATING * TWO RECEPTION ROOMS * EN-SUITE BATHROOM * PLEASANT FRONT & REAR GARDENS * GARAGE & DRIVEWAY * POPULAR LOCATION *
- Two Reception Rooms
- En-Suite & Family Bathroom
- Pleasant Front & Rear Gardens
- Garage & Driveway
- Well Located For Chelsfield Station
- Near To Glentrammon Park
- Popular Location
- house
Rooms
Entrance Hall:Hardwood door to front and leaded light side panels. Cloaks cupboard and understairs storage cupboard. Radiator and fitted carpet.
Spacious Ground Floor Cloakroom:Fitted with a wash hand basin and wc. Radiator. Double glazed window to front.
Lounge: 5.66m x 3.58mDouble glazed sliding patio doors opening onto a terrace. Double glazed leaded light window to side. Feature brick fireplace with living gas flame fire. Radiator and fitted carpet.
Dining Room: 3.12m x 2.57mDouble glazed leaded light bay window to front. Radiator and fitted carpet.
Kitchen/Breakfast Room: 4.6m x 2.7mFitted with a matching range of wall and base units with complementary work surfaces. Integrated 'Neff' oven, gas hob and extractor fan. Double glazed leaded light windows to side and rear. Radiator. Space for table & chairs. Double glazed door leading to rear garden.
Landing:A lovely galleried landing with double glazed leaded light window to side. Airing cupboard, access to loft and fitted carpet.
Master Bedroom: 3.66m x 3.12mPlus a recessed area of 3'5 x 2'10. Double glazed leaded light window to rear with pleasant and far reaching views. Radiator and fitted carpet.
En-Suite Bathroom:Fitted with a panelled bath with shower attachment, pedestal wash hand basin and wc. Radiator. Double glazed leaded light window to side.
Bedroom 2: 3.56m x 2.7mDouble glazed leaded light window to rear. Radiator and fitted carpet.
Bedroom 3: 3.15m x 3.07mMaximum dimensions. Double glazed leaded light window to front, radiator and fitted carpet.
Bedroom 4: 3.2m x 2.97mDouble glazed leaded light window to front, radiator and fitted carpet.
Family Bathroom:Fitted with a matching three piece suite comprising panelled bath, pedestal wash hand basin and wc. Double glazed leaded light window to side.
