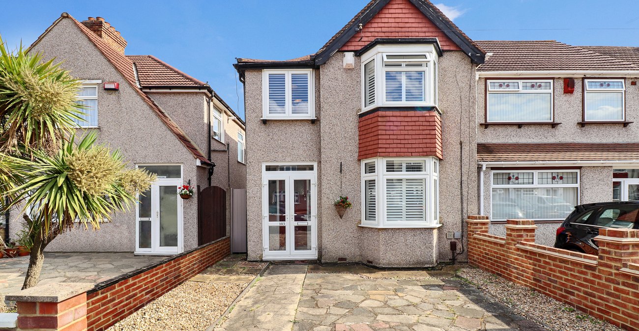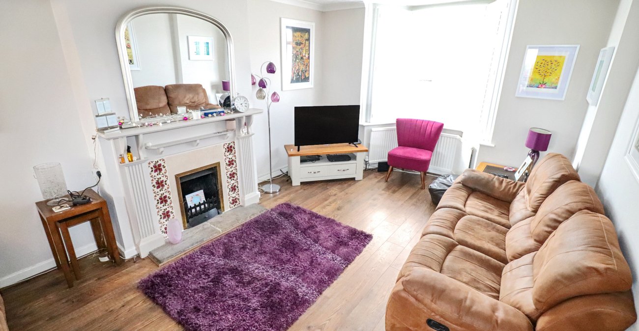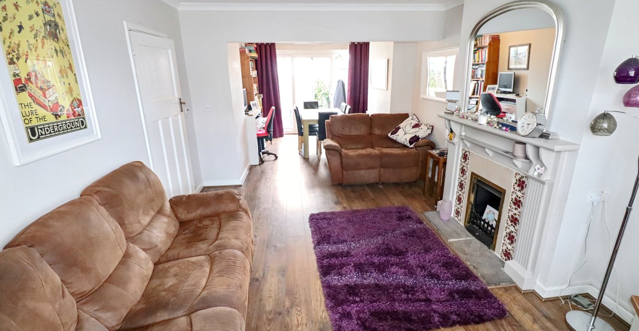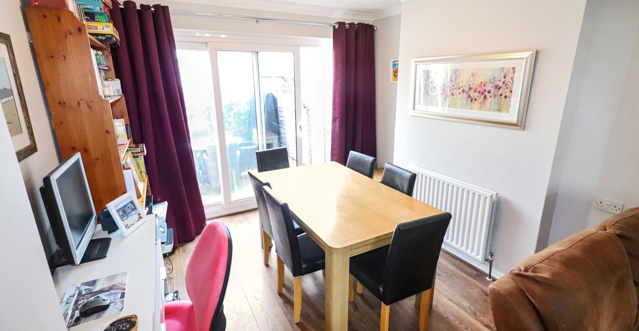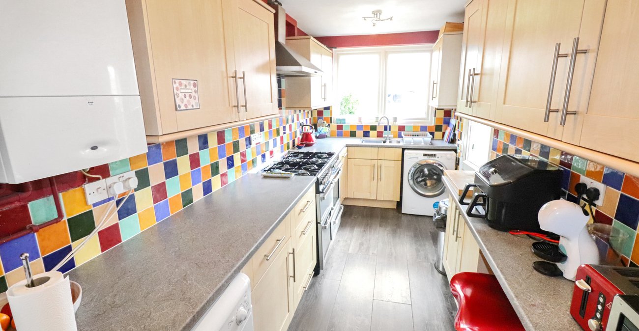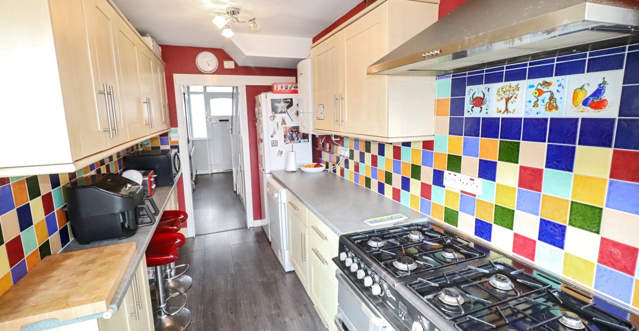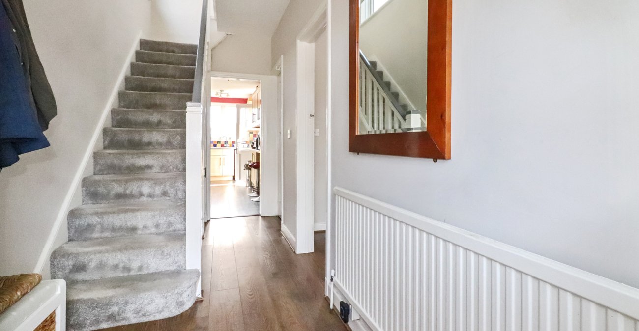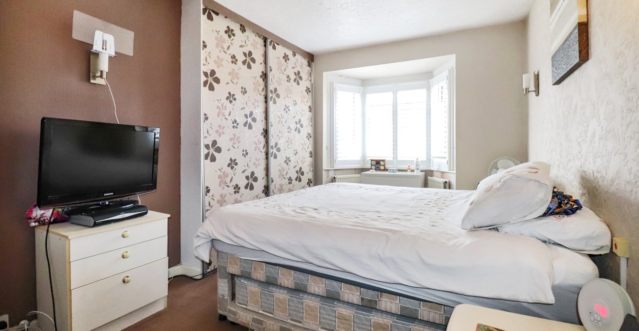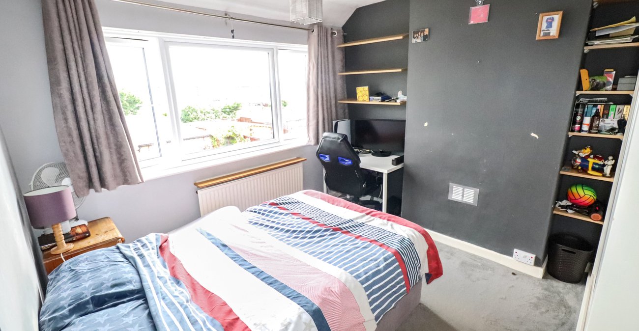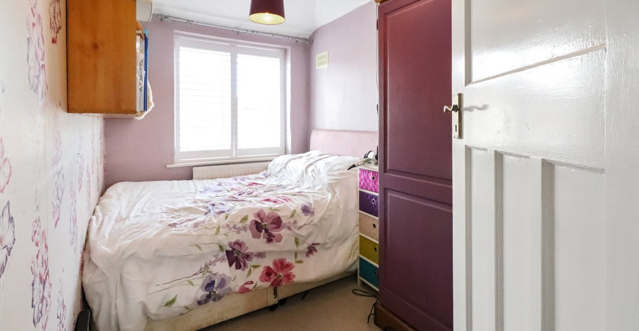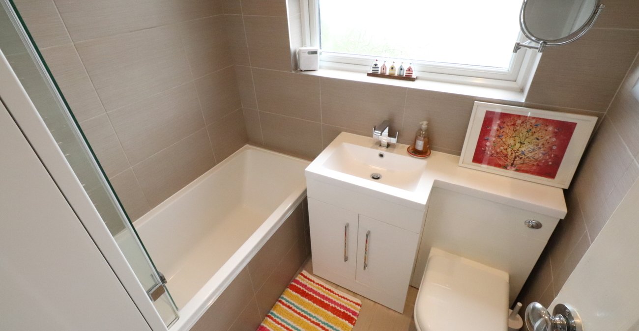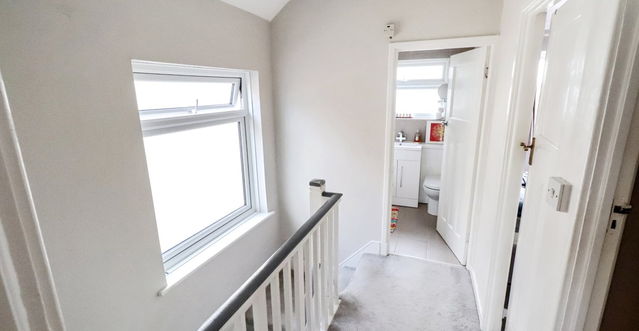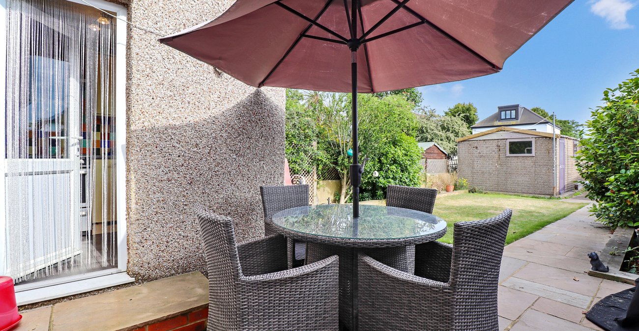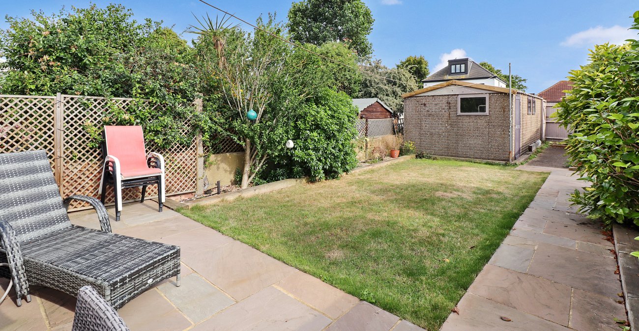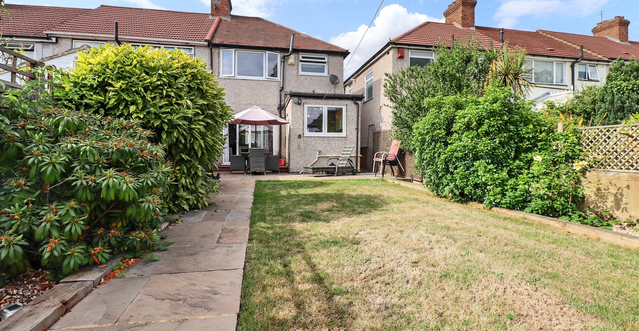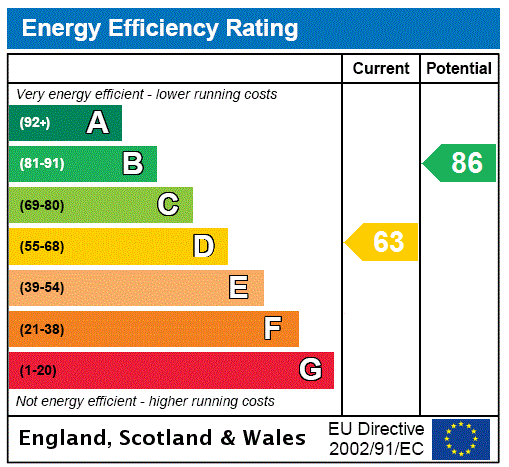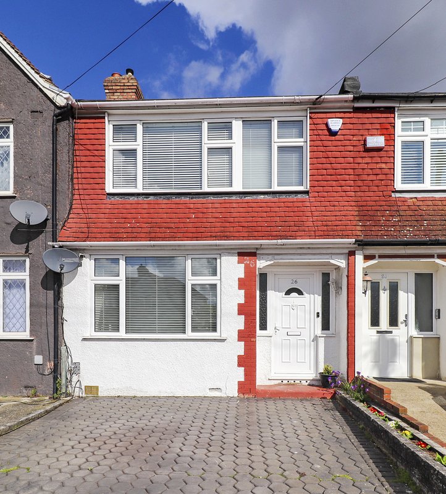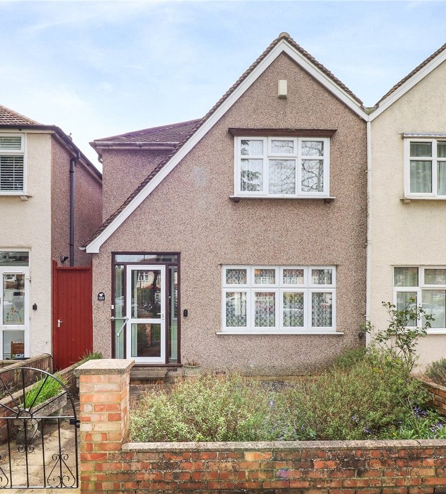Property Information
Ref: BEL230200Property Description
***Guide Price £450,000 to £475,000***
Presenting a stunning semi-detached house boasting an array of desirable features, this impressive property is sure to captivate even the most discerning buyers. Situated in a sought-after location, this three-bedroom residence offers the perfect blend of comfort and style.
As you step inside, you are greeted by a welcoming ambiance that permeates every room. The spacious living areas are bathed in natural light, creating a warm and inviting atmosphere. The well-appointed kitchen is a haven for aspiring chefs, complete with modern appliances and ample storage space.
Outside, a beautifully landscaped garden awaits, providing an oasis of tranquility for relaxation and entertaining. Off-street parking and a garage ensure convenience and security for your vehicles.
Conveniently located within a short distance of the local train station, commuting has never been easier, making this property an ideal choice for professionals and families alike.
Don't miss out on the opportunity to make this exceptional property your own. Contact us today to arrange a viewing and experience the epitome of modern living.
- 3 Bedrooms
- Entrance Porch
- Entrance Hall
- Through Lounge
- Kitchen
- Bathroom
- Garden
- Garage
- Parking
- house
Rooms
Entrance PorchDouble glazed doors to front
Entrance HallWooden door to front, radiator, tiled floor, understairs cupboard, wood laminate flooring
Through lounge 7.77m x 3.12mDouble glazed bay window to front with fitted shutters, double glazed patio doors to rear, radiator, wood laminate flooring
Kitchen 4.93m x 1.93mDouble glazed window to rear, UPVC half double glazed door to side, wall and base units with work surfaces above, stainless steel sink with mixer tap, plumbing for washing machine, space for dishwasher and fridge/freezer, space for double oven, extractor, breakfast bar, Worcester combi boiler, part tiled walls
LandingDouble glazed frosted window to side, carpet, access to loft
Bedroom 1 4.32m x 3.2mDouble glazed bay window to front with fitted shutters, radiator, built in wardrobes, carpet
Bedroom 2 3.3m x 3.2mDouble glazed window to rear, radiator, built in wardrobes, carpet
Bedroom 3 3.05m x 1.96mDouble glazed window to front with fitted shutters, radiator, carpet
BathroomDouble glazed frosted window to rear, tiled bath with glass screen, mixer tap and shower attachment, vanity wash hand basin, concealed cistern wc, tiled walls and floor, heated towel rail
GardenMainly laid to lawn, patio area, planted borders, access to rear
GarageTo rear
ParkingOff street parking to front
