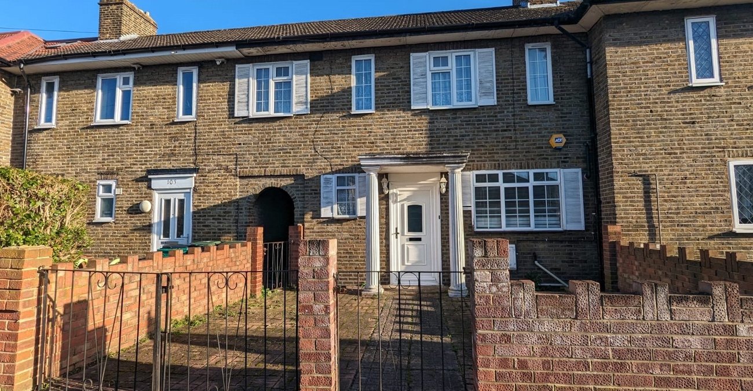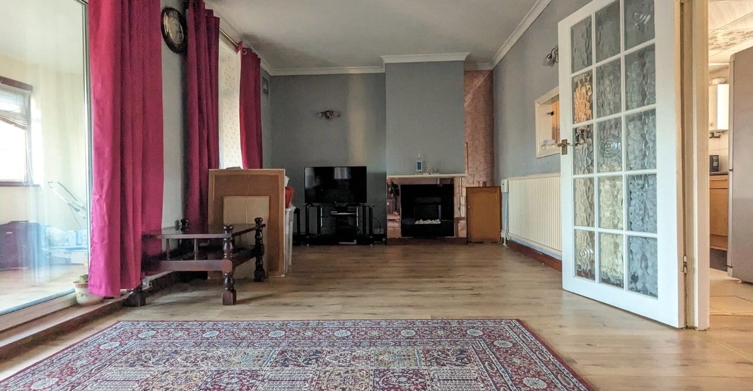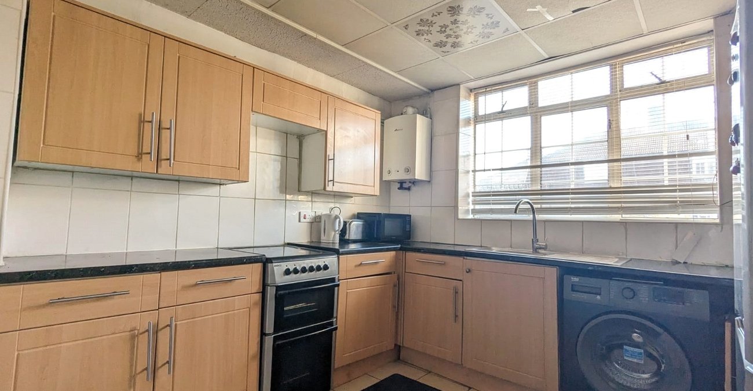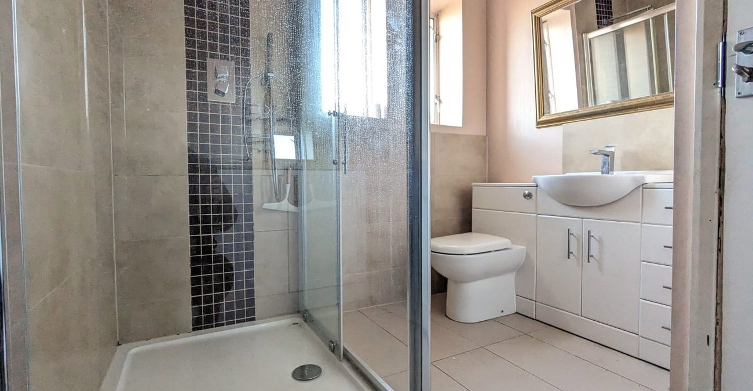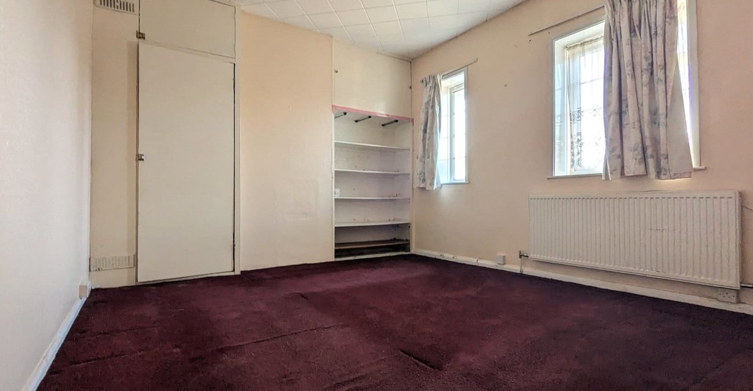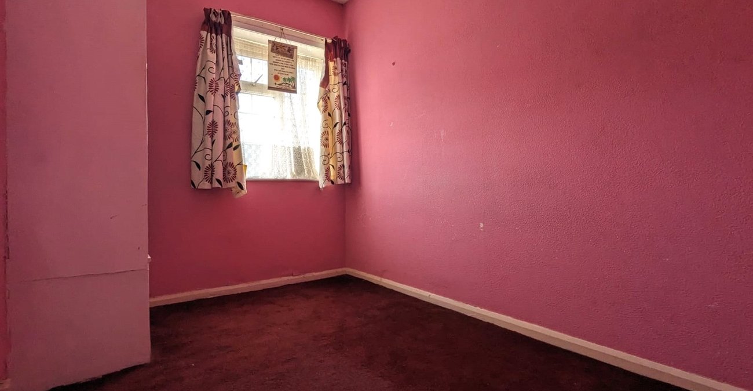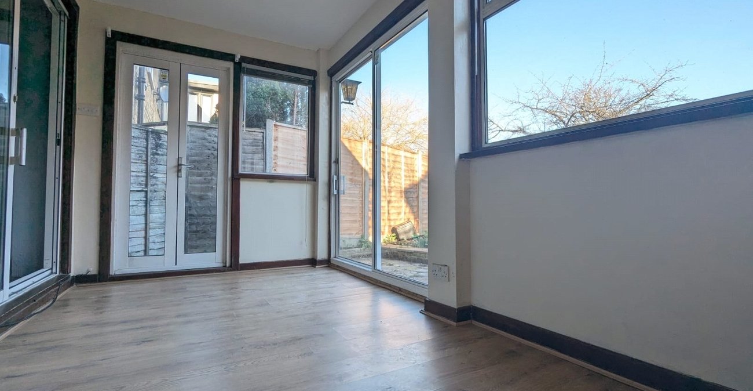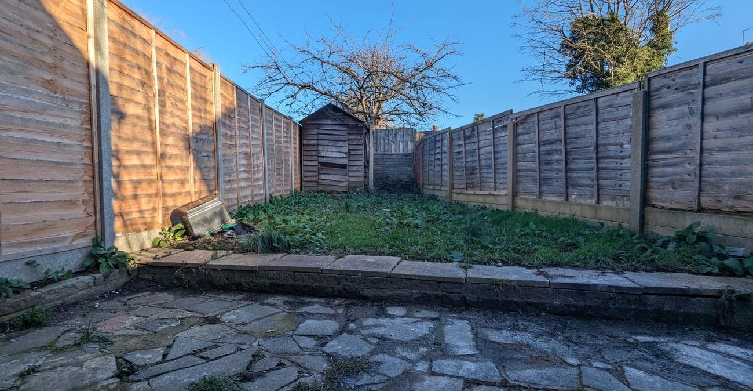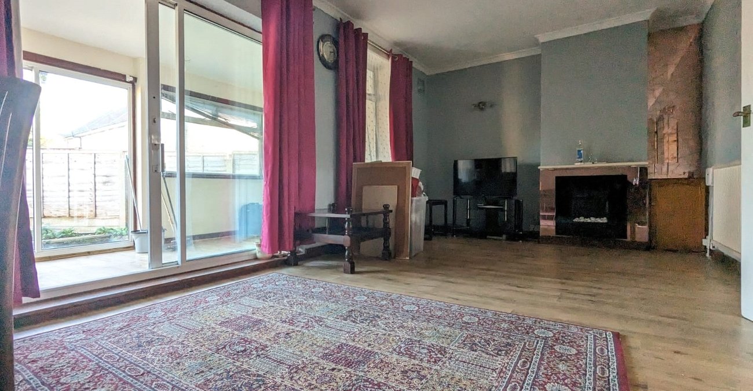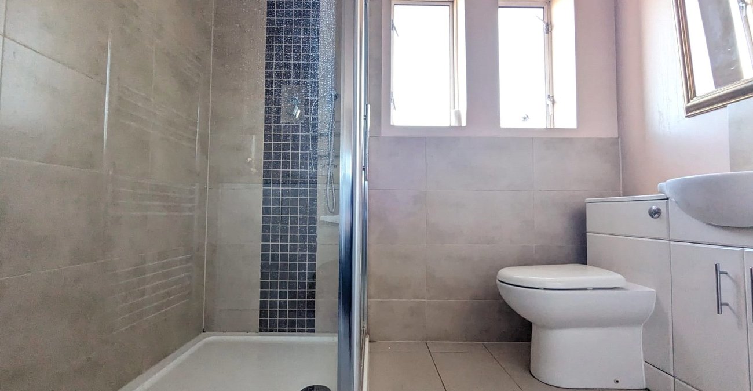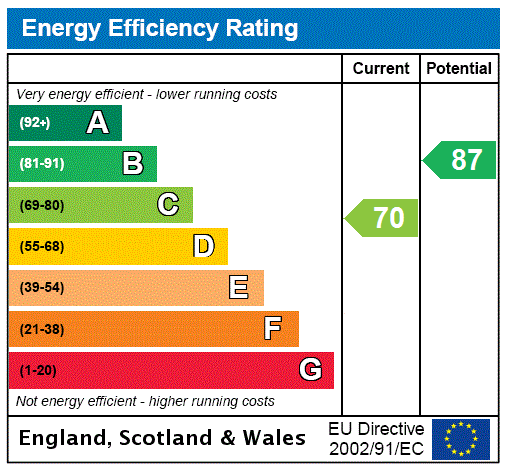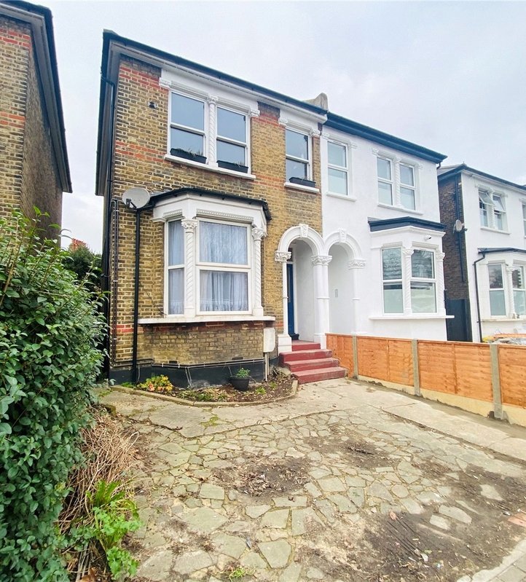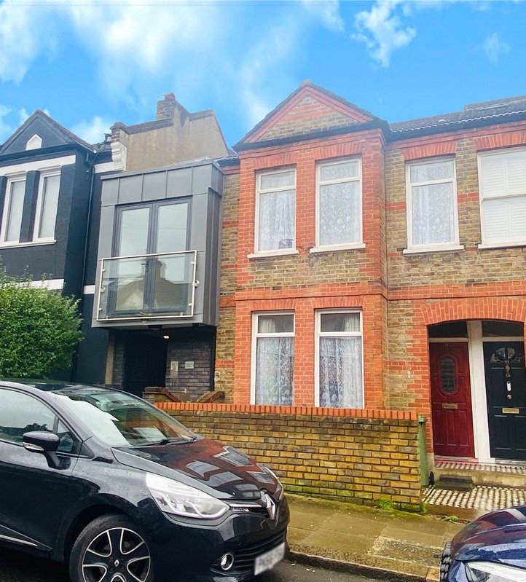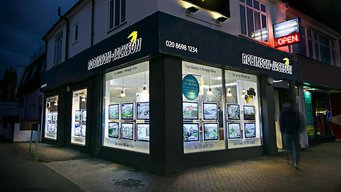Property Information
Ref: CAT240033Property Description
***Guide Price: £425,000 - £450,000***
Robinson Jackson are delighted to act as sole selling agents for this larger than average 3 bedroom terrace house situated in the heart of Bellingham. The property boast a large and airy kitchen, sizable lounge with lean-to off of, perfect to have as a dining room which then leads out to the garden which has side access. To the first floor you will discover two sizable bedrooms and a third that is a generous single bedroom followed by a family shower room. The property is in need of some modernisation, perfect for a buyer looking to add their own 'stamp' on a property.
The property is offered chain free so perfect for those looking for a hassle free purchase. Call today to book your view to save any disappointment.
Introducing a charming and well-maintained terraced house, boasting a desirable location and an array of desirable features. This delightful property offers three spacious bedrooms, providing ample space for a growing family or those seeking additional room for guests. The living area is thoughtfully designed, creating a welcoming and cozy atmosphere for relaxation and entertainment. The kitchen is fully equipped with modern appliances, allowing for convenient meal preparation. One of the highlights of this property is the beautiful garden, providing a tranquil outdoor space for outdoor activities or simply enjoying the fresh air. Additionally, off-street parking is available, ensuring ease and convenience for residents and their guests. With the added bonus of no chain, this property is ready to be occupied immediately. Don't miss out on the opportunity to make this lovely terraced house your new home. Contact us today to arrange a viewing.
- Terraced House
- Three Bedrooms
- No Onward Chain
- Off-Street Parking
- Rear Garden
- house
Rooms
HallDouble glazed door to front, understair storage cupboard, laminate flooring.
Lounge 3.33m x 5.64mDouble glazed window and sliding doors to rear, single panel radiator, electric fire, laminate flooring.
Lean-to 2.16m x 4.85mDouble glazed French doors to side, double glazed window and sliding patio door to rear, laminate flooring.
Kitchen 2.9m x 3.1mDouble glazed window to front, wall mounted boiler, single panel radiator, range of wall and base units with work surface over, cupboard housing fuse box, plumbing for washing machine, sink with mixer tap, part tiled walls, tiled floor.
LandingTwo double glazed windows to front, laminate flooring, fitted carpet upstairs.
Bedroom 1 3.43m x 4.17mTwo double glazed windows to front, double panel radiator, cupboard housing water tank, fitted carpet.
Bedroom 2 2.84m x 3.73mDouble glazed window to rear, fitted wardrobe, laminate floor.
Bedroom 3 3.25m x 2.18mDouble glazed window to rear, fitted wardrobe, fitted carpet.
BathroomTwo double glazed windows to rear, base units, low level w.c., wash hand basin with mixer tap, double shower cubicle with raindrop shower, heated towel rail, part tiled walls, tiled floor.
GardenCrazy paved patio, laid to lawn, side access.
