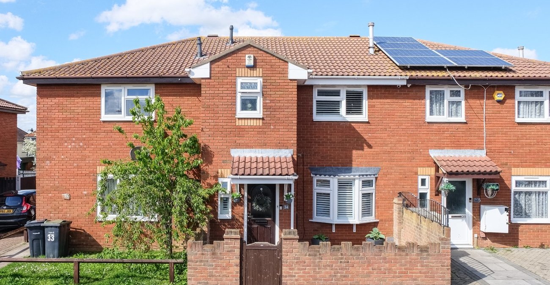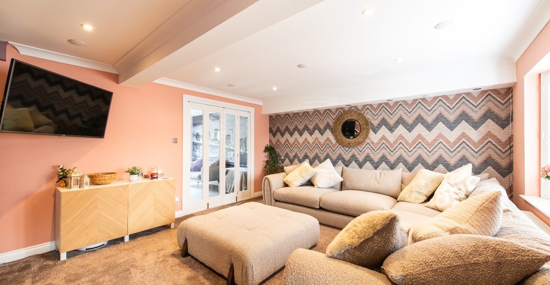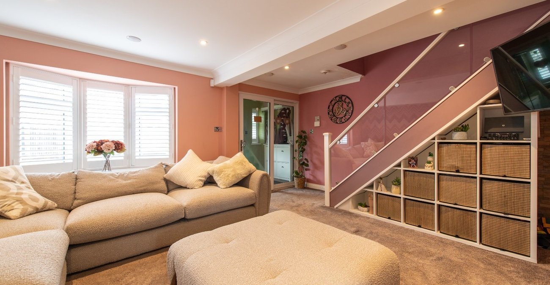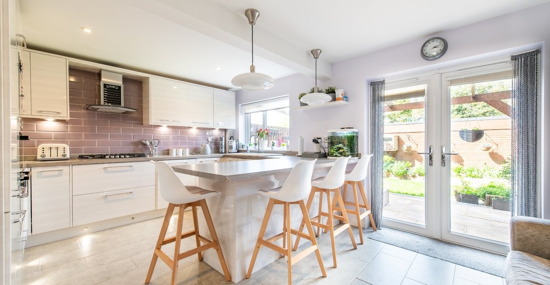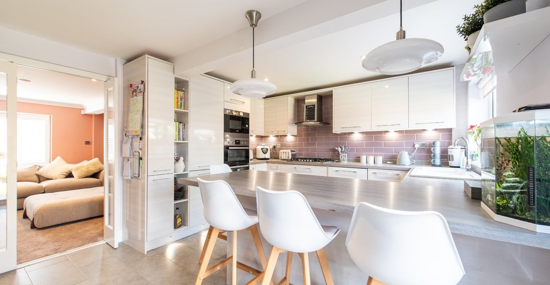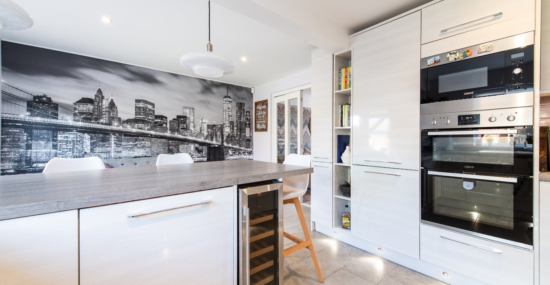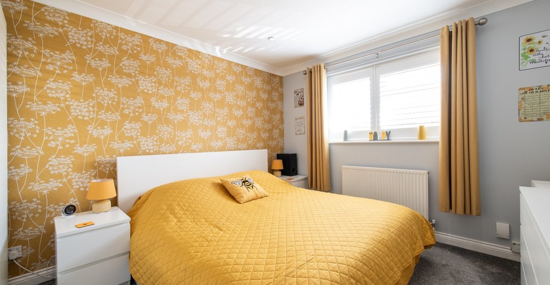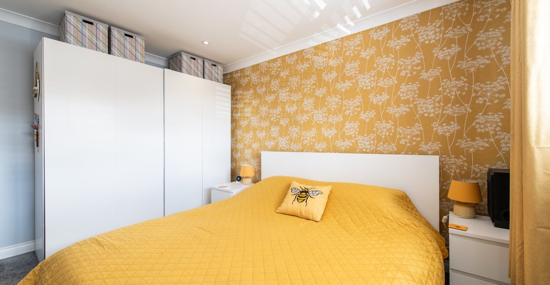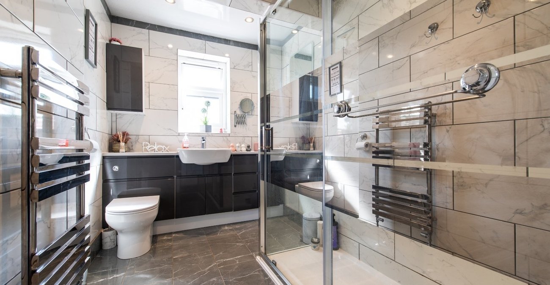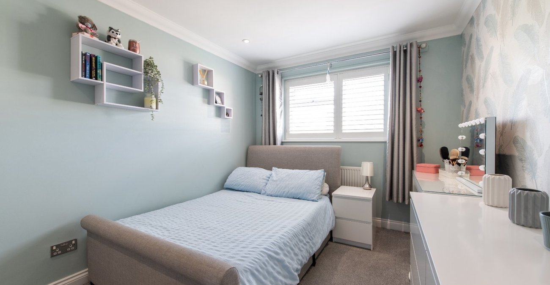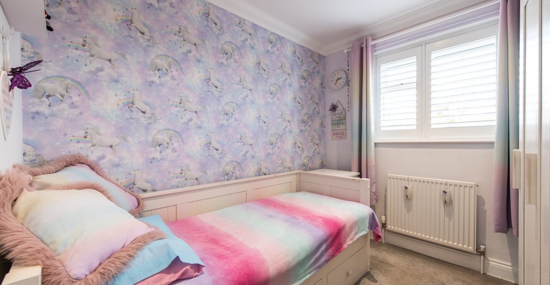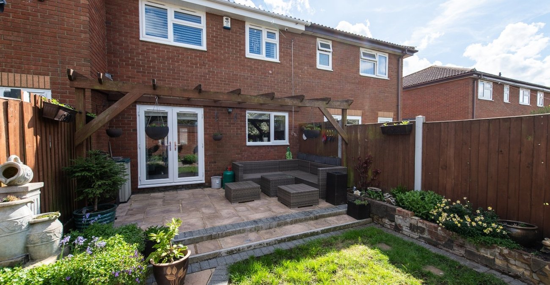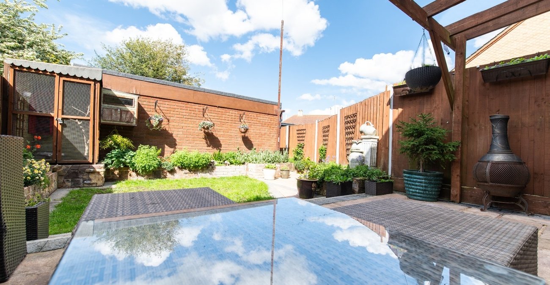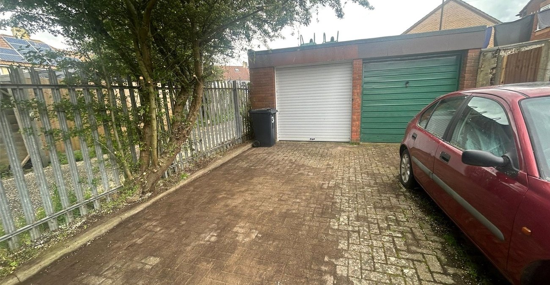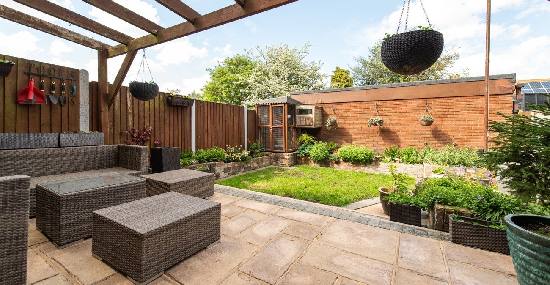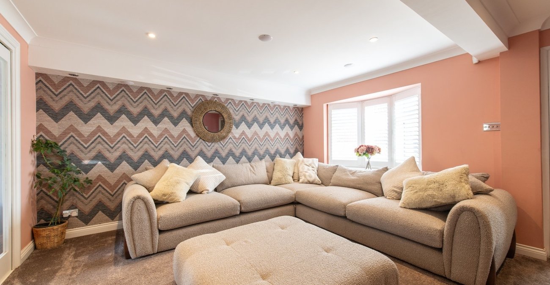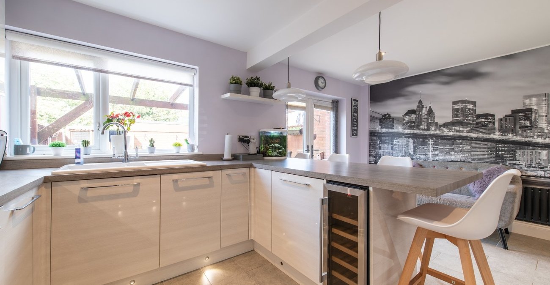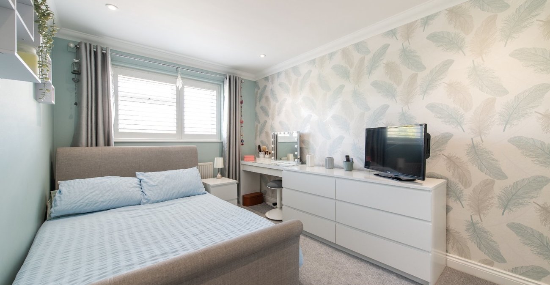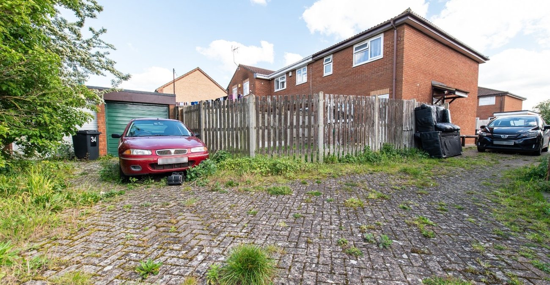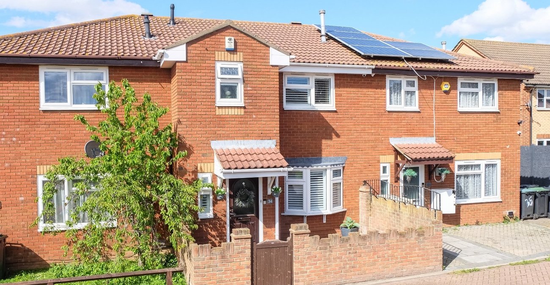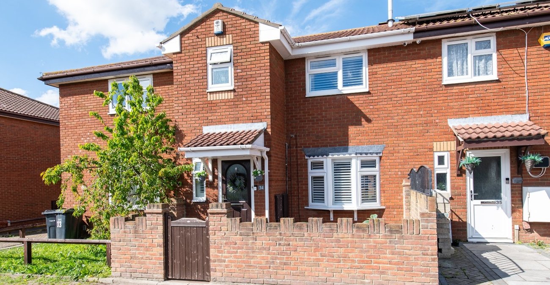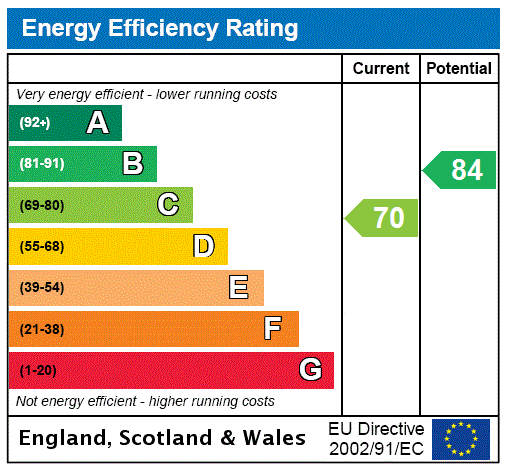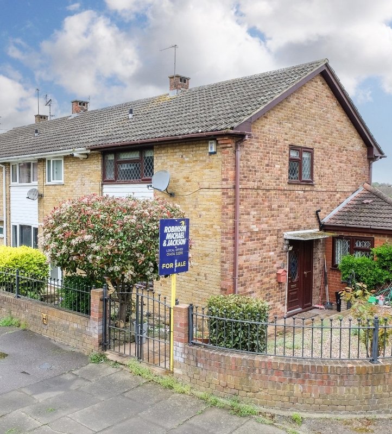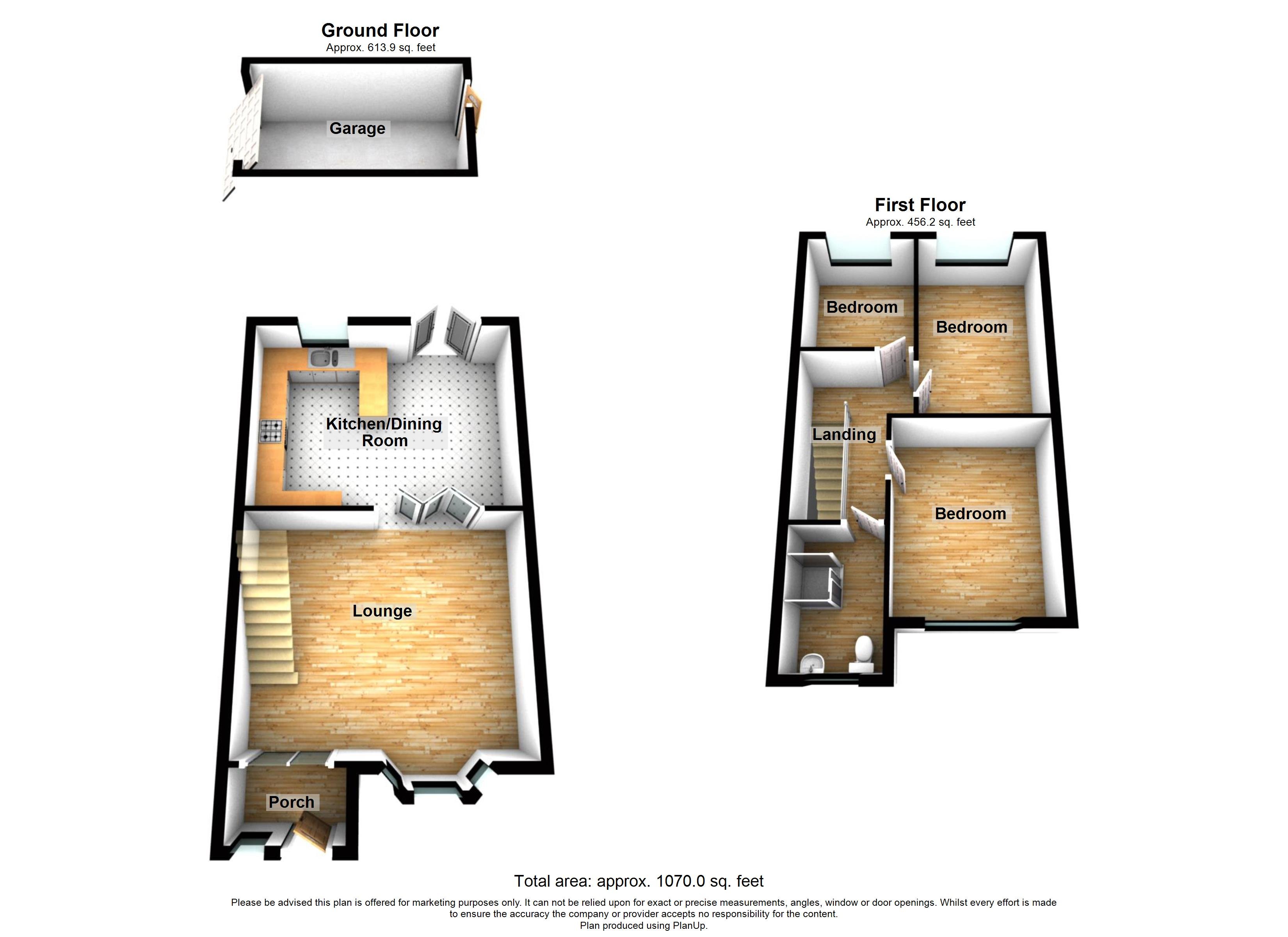Property Information
Ref: GRA240391Property Description
GUIDE PRICE £350000-£375000. OPEN HOUSE SATURDAY 11TH MAY BY APPOINTMENT ONLY. Located in a QUIET CUL-DE-SAC on a POPULAR RESIDENTIAL ROAD is this BEAUTIFULLY PRESENTED THREE BEDROOM MID TERRACE FAMILY HOME.
The property has benefitted from a number of MODERN UPGRADES throughout by the current owners including the removal of the ground floor cloakroom to create a LARGE PORCH and OPEN LIVING SPACE.
Accessed via the PORCH, the internal accommodation is comprised of 16.11' x 13.09' LOUNGE with bay window to front and 16.09' x 12' KITCHEN/DINER with integrated appliances, inset cabinet lighting and BREAKFAST BAR SEATING AREA with pendant lighting over.
On the first floor you will be welcomed by THREE WEL PROPORTIONED BEDROOMS and a large RECENTLY INSTALLED SHOWER ROOM.
The property also benefits from a LOW MAINTENANCE, LANDSCAPED REAR GARDEN with GARAGE and PARKING to the rear.
- Beautifully Presented Throughout
- Cul-De-Sac Location
- Garage and Parking to Rear
- Available Residents Parking to Front
- Low Maintenance, Landscaped Front and Rear Gardens
- Brand New Bathroom
- New Boiler
- Stunning Kitchen with Integrated Appliances
- Viewing Recommended
- house
Rooms
Porch: 1.9m x 1.42mDouble glazed sliding door to rear. Bespoke shutter to remain. Radiator. Tiled flooring. Sliding door into:-
Lounge: 5.16m x 4.2mDouble glazed bay window to front. Bespoke shutters to remain. Radiator. Stairs to first floor. Glass staircase rail. Carpet.
Kitchen: 5.1m x 3.66mDouble glazed window to rear. Double glazed French door to rear. Spotlights. Wall and base units with work surface over. Integrated oven, grill & microwave. Five ring gas hob with extractor fan over. Fridge freezer, washing machine, dishwasher and wine cooler. Ceramic sink and drainer unit with mixer tap over. Tiled backsplash. Breakfast bar seating. Inset cabinet lighting. Radiator. Tiled flooring.
First Floor Landing: 3.53m x 2.26mLoft hatch housing combi boiler. Carpet. Doors to:-
Bedroom 1: 3.78m x 3.25mDouble glazed window to front with bespoke shutters to remain. Radiator. Spotlights. Carpet.
Bedroom 2: 4.24m x 2.77mDouble glazed window to rear with bespoke shutters to remain. Radiator. Spotlights. Carpet.
Bedroom 3: 2.67m x 2.26mDouble glazed window to rear with bespoke shutters to remain. Radiator. Carpet.
Bathroom: 2.8m x 1.88mDouble glazed frosted window to front. Suite comprising Large glass shower with tiled surround. Vanity sink unit with storage under. Low level w.c. Wall mounted vanity mirror. Heated towel rail. Tiled walls. Tiled flooring.
