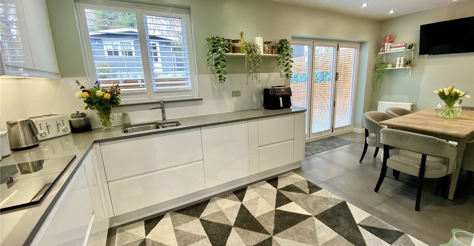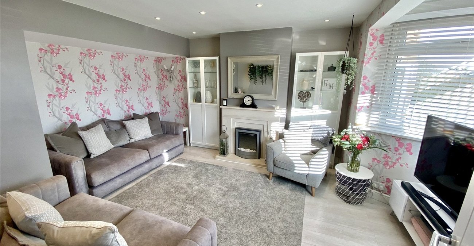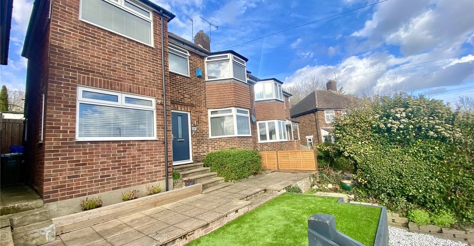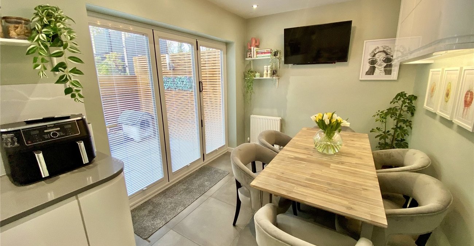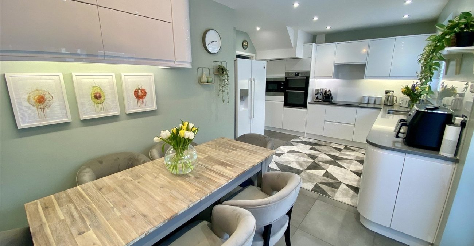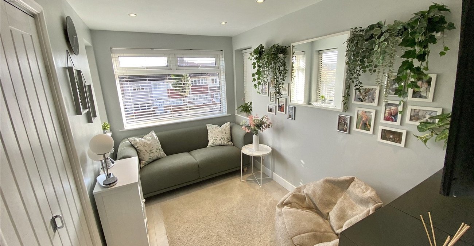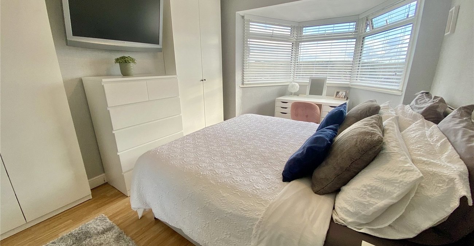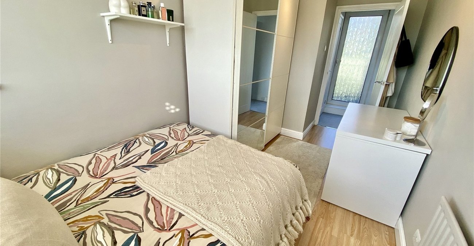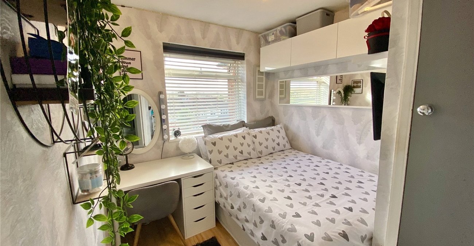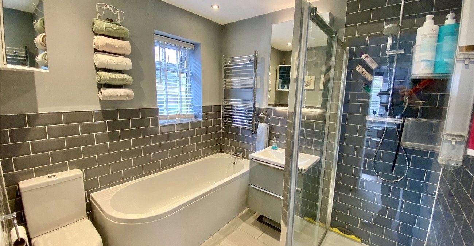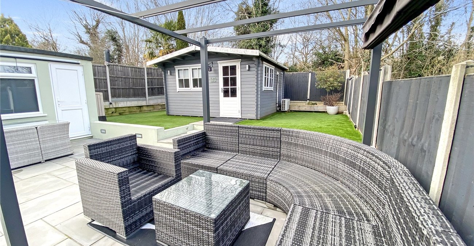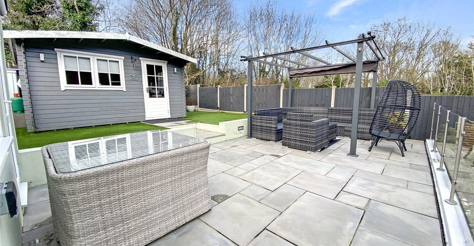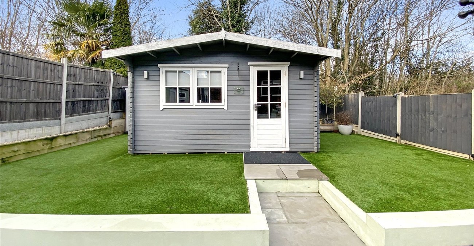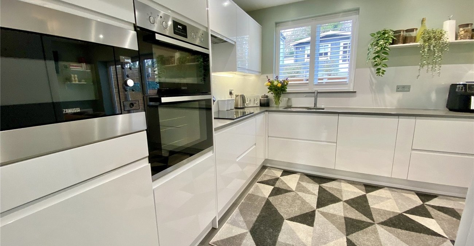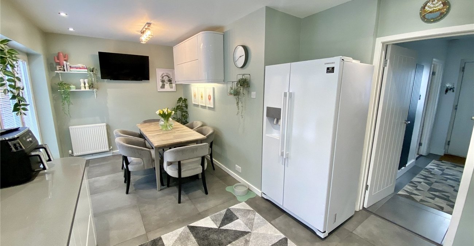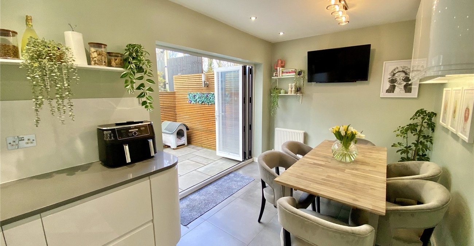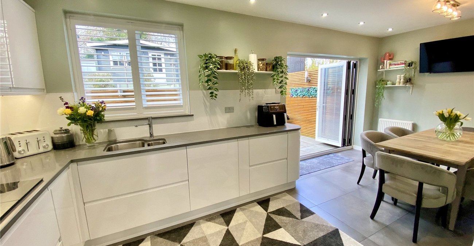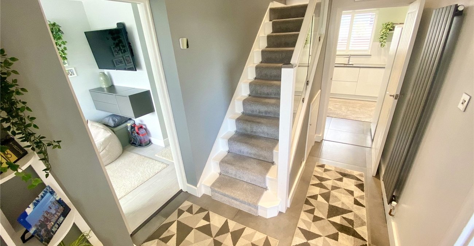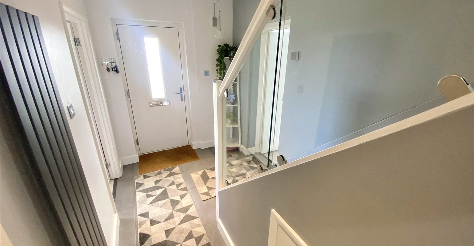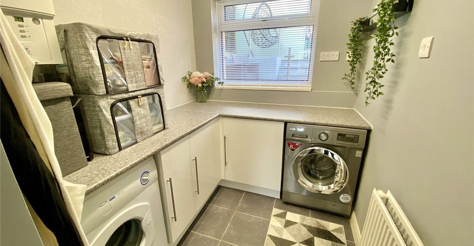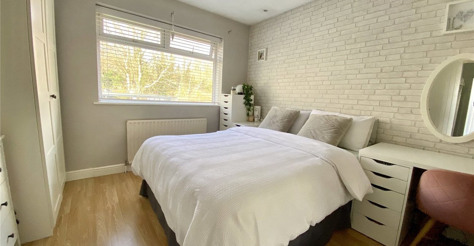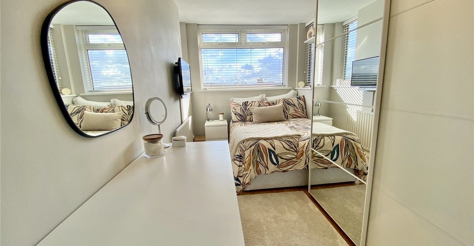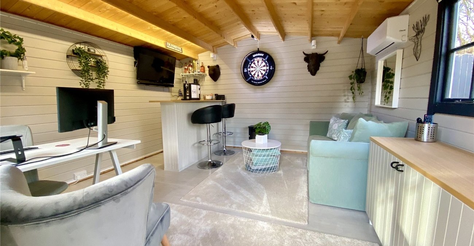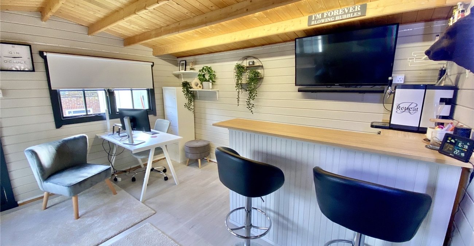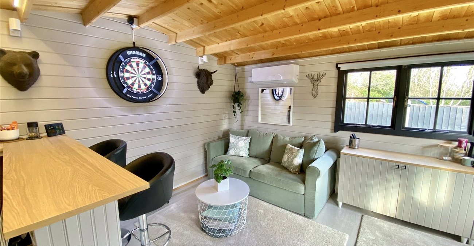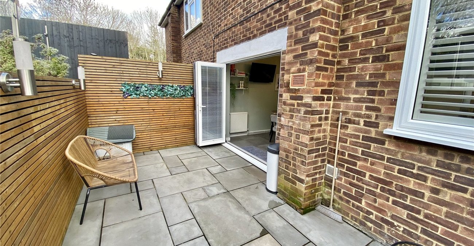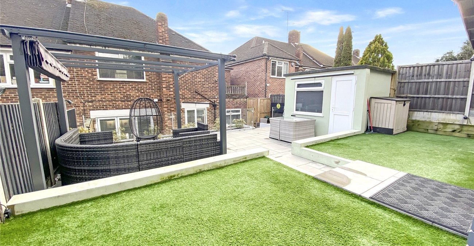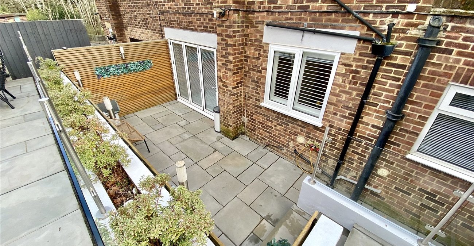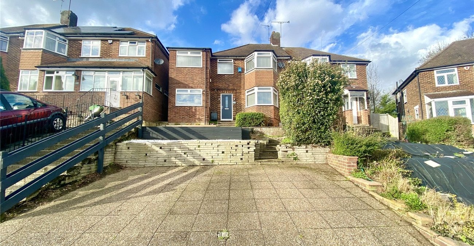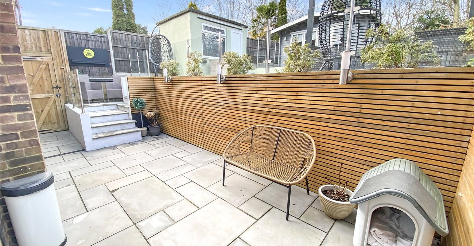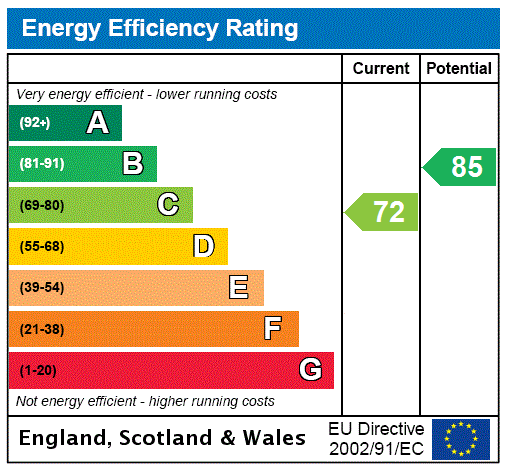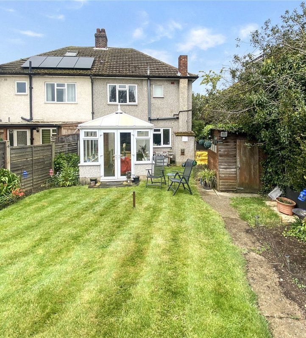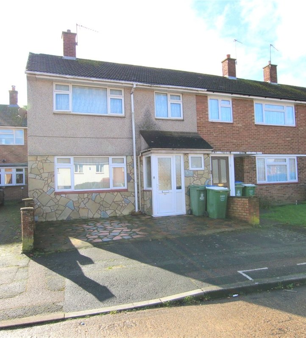Property Information
Ref: BLF240042Property Description
***Guide Price £600,000 to £625,000***
Introducing this exquisite four-bedroom extended semi-detached family residence, a true gem nestled in a sought-after locale. Boasting modern comforts and stylish finishes throughout, this home offers an unparalleled living experience.
Upon entry, you're greeted by the charm of a modern fitted kitchen, featuring luxurious quartz worktops and bi-fold doors that seamlessly integrate indoor and outdoor living. Step through these doors to discover a tiered landscaped rear garden, complete with a delightful summer house, perfect for relaxation and entertaining.
The property further impresses with a contemporary four-piece bathroom suite, providing a serene sanctuary for unwinding after a long day. Additionally, the inclusion of a study and utility room adds practicality and versatility to the living space.
Convenience is key, with off-street parking ensuring ease of access for residents. Situated mere moments from Albany Park station and the tranquil Foots Cray Meadows, residents can enjoy the best of both worlds – easy commuting and access to nature's beauty. Furthermore, proximity to local schools enhances the appeal of this residence for families seeking educational opportunities.
In summary, this property epitomizes modern family living, offering style, comfort, and convenience in a desirable location. Don't miss the opportunity to make this stunning home yours – arrange a viewing today!
- 18ft Lounge
- 19ft Modern Fitted Kitchen/Dining Room
- Additional Reception
- Utility Room
- Ground Floor WC
- Tiered Landscaped Rear Garden
- Summer House
- Off Street Parking
- house
Rooms
Entrance HallDouble glazed door to front, tiled flooring.
Lounge 3.9m x 4.14mDouble glazed bay window to front, inset spotlights, feature fireplace, radiator, wood style laminate flooring.
Kitchen/Dining Room 5.9m x 2.46m extending to 3.25mDouble glazed window with shutter style blinds, double glazed bi-folding doors to rear, inset spotlights, fitted with a range of modern wall and base units with complimentary Quartz style work surfaces over, integrated appliances include, oven, hob, filter hood, dishwasher and microwave, 1 1/2 bowl inset sink unit with mixer tap, radiator, tiled flooring.
Utility Room 2.06m x 1.85mDouble glazed window to rear, base units with complimentary work surfaces over, spaces for appliances, radiator, tiled flooring.
WCDouble glazed window to side, low level w.c, wash hand basin, tiled flooring.
Reception 3.28m x 2.13mDouble glazed windows to front and side, inset spotlights, radiator, wood style laminate flooring.
LandingAccess to loft, carpet.
Master Bedroom 3.58m x 3.53mDouble glazed bay window to front, radiator, wood style laminate flooring.
Bedroom Two 3.35m x 3.25mDouble glazed window to rear, radiator, wood style laminate flooring.
Bedroom Three 3.56m x 2.13mDouble glazed window to front, radiator, wood style laminate flooring.
Bedroom Four 2.44m x 2.46m narrowing to 1.96mDouble glazed window to front, radiator, wood style laminate flooring.
BathroomDouble glazed window to side, inset spotlights, four piece suite comprising, panelled bath with mixer tap, vanity wash hand basin with mixer tap, separate walk-in shower cubicle, low level w.c, chrome heated towel rail, part tiled walls, tiled flooring.
Rear GardenSet over three levels with two patio areas and artificial lawn, brick built shed.
Summer HouseWindows to front and side, power and light.
Front/ParkingThe front provides off street parking.
