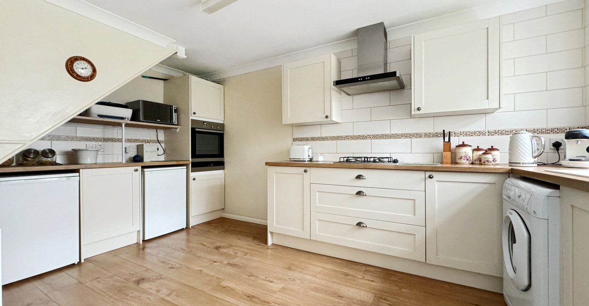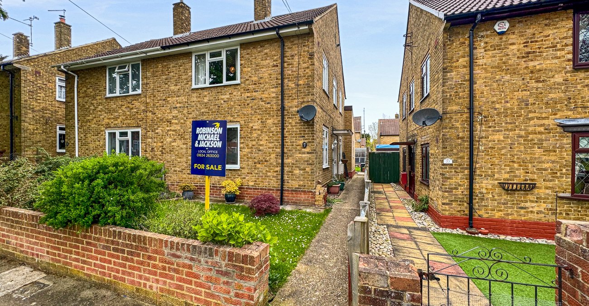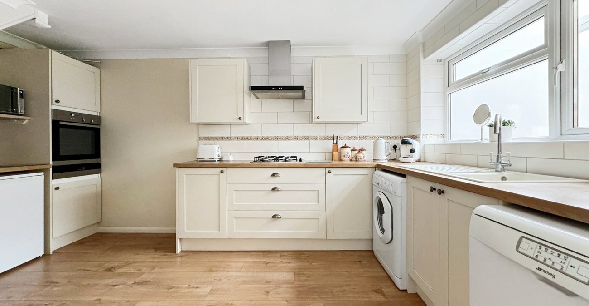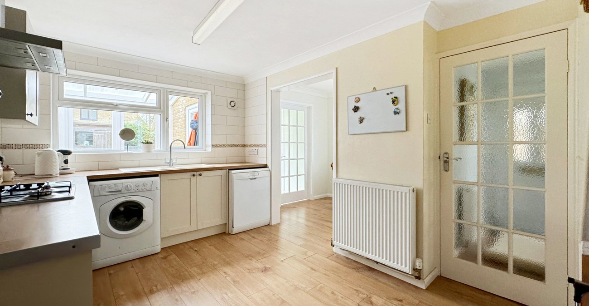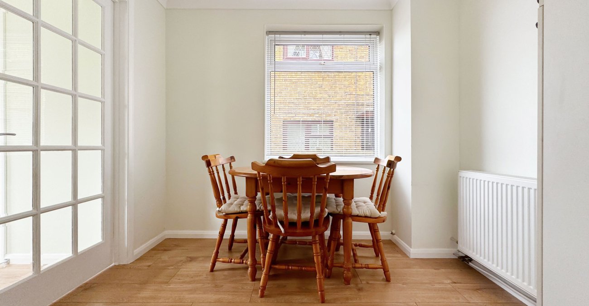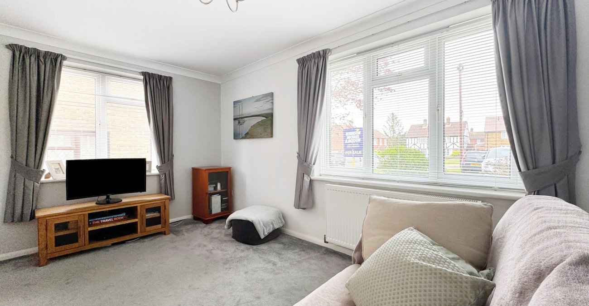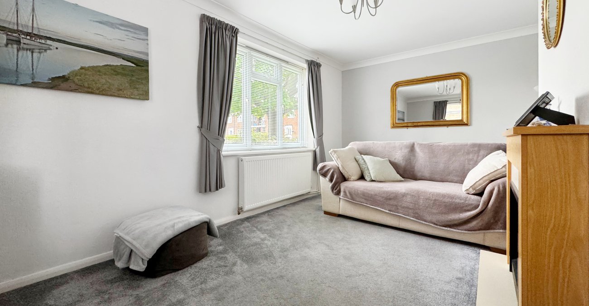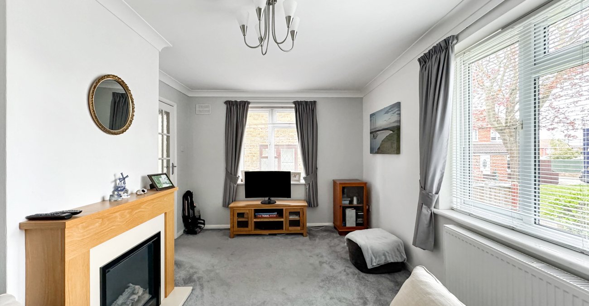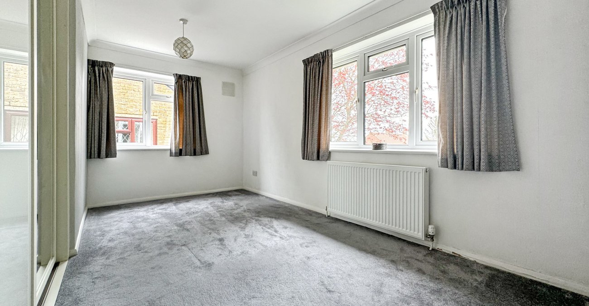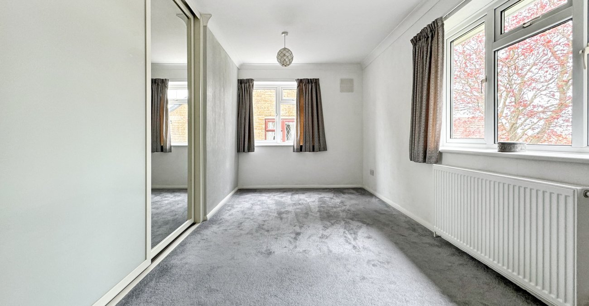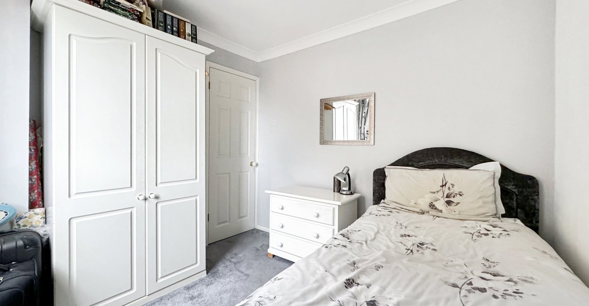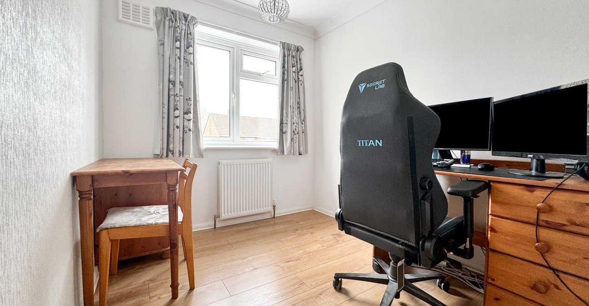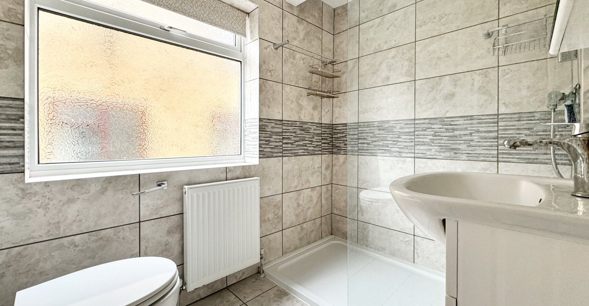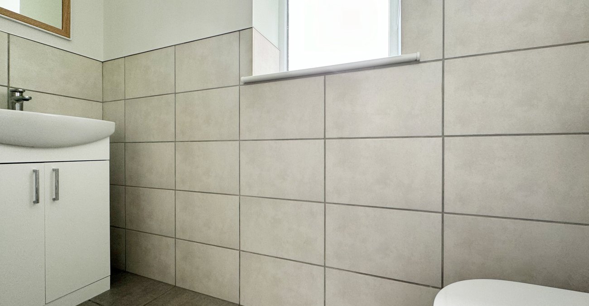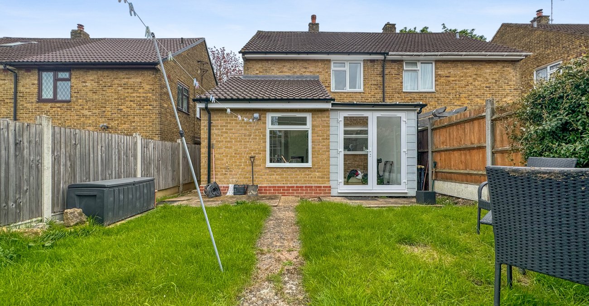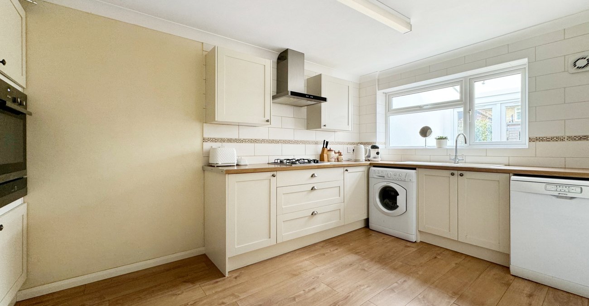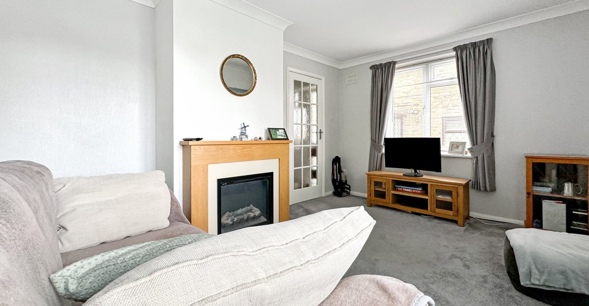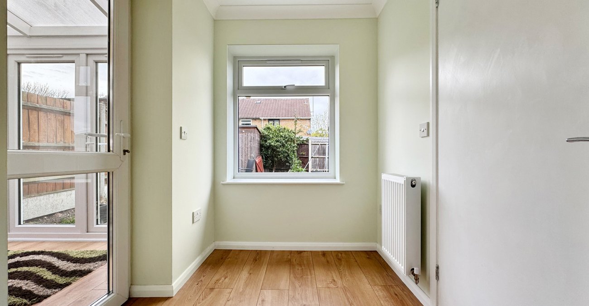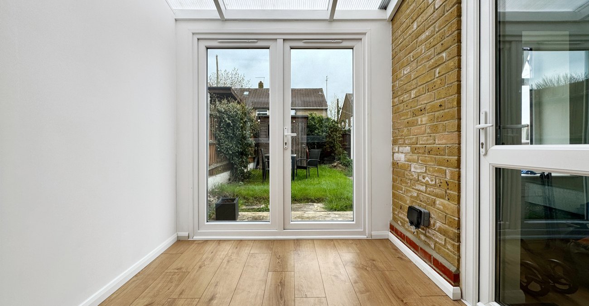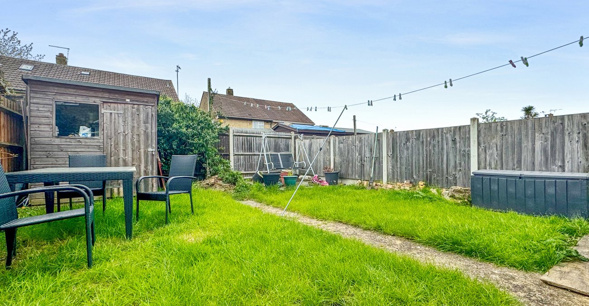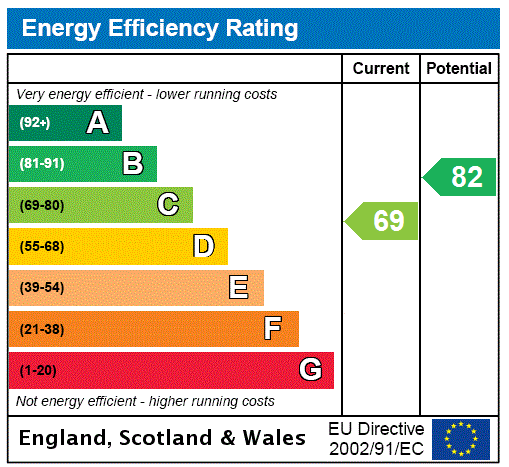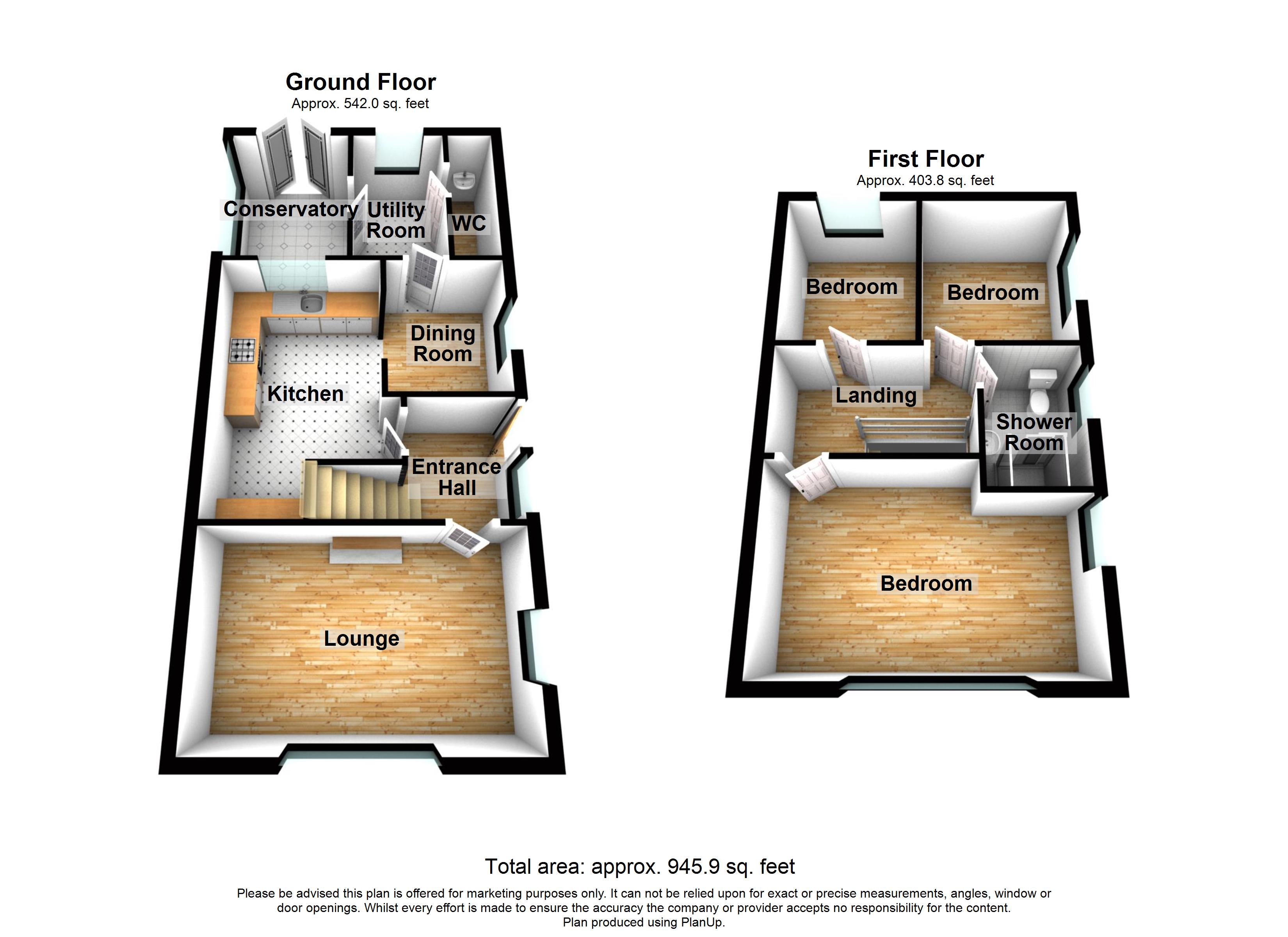Property Information
Ref: RAI240354Property Description
Step into the epitome of modern comfort with this delightful 3-bedroom, 2-bathroom semi-detached home nestled in the sought-after Twydall area. Boasting a contemporary extension to the rear, this residence offers an abundance of space and style, perfect for those seeking a move-in-ready haven.
Upon entry, you're greeted by a warm ambiance, accentuated by the seamless flow of light-filled interiors. The ground floor hosts a convenient bathroom, ensuring practicality for everyday living. Ascend the stairs to discover a well-appointed layout comprising three bedrooms and an additional family bathroom, catering effortlessly to the needs of a growing family.
Entertain with ease in the spacious living areas, thoughtfully designed to accommodate both relaxation and social gatherings. The modern kitchen boasts sleek fixtures and ample storage, inspiring culinary creativity. Extend your living space outdoors through the rear extension, offering a tranquil retreat for alfresco dining or simply basking in the sunshine.
Convenience is key, with excellent schools within walking distance, making this home an ideal choice for families. Furthermore, its proximity to amenities and transport links ensures easy access to everyday essentials and seamless connectivity to surrounding areas.
Presented in impeccable condition, this property requires no work, allowing you to move in and immediately begin creating cherished memories. With no forward chain, the transition to your new abode is made even smoother.
Perfectly suited as a first-time buyer's dream, this residence embodies the essence of comfortable, contemporary living in the heart of Twydall. Don't miss the opportunity to make this house your home—schedule a viewing today and embark on your next chapter.
- 945.9 Square Feet
- Walking distance to Excellent Schools
- Close to Amenities and Transport
- Extended to Rear
- Two Bathrooms (Upstairs and Downstairs)
- No Forward Chain
- Ideal First Time Buyer Property
- Popular Twydall Area
- Viewing Highly Reccomended
- house
Rooms
Entrance Hallway 1.9m x 1.68mDouble glazed door to side. Double glazed window to side. Panelled flooring. Radiator.
Cloakroom 2.46m x 0.76mDouble glazed window to side. Low level WC. Vanity wash hand basin. Heated towel rail. Tiled walls and flooring.
Lounge 4.78m x 2.97mDouble glazed window to front. Double glazed window to side. Electric fire place. Carpet. Radiator.
Dining Room 2.6m x 1.93mDouble glazed window to side. Laminate flooring. Radiator.
Study 2.64m x 1.57mDouble glazed window to rear. Laminate flooring. Radiator.
Conservatory 2.74m x 2.13mDouble glazed window to front. Double glazed doors to rear. Laminate flooring.
Kitchen 4.62m x 2.64mDouble glazed window to rear. Range of wall and base units with worksurface over. Integral oven. Laminate flooring. Radiator.
Landing 3.05m x 1.68mAccess to part boarded loft. Over stairs storage. Carpet.
Bedroom One 4.88m x 2.97mDouble glazed windows to front. Built in wardrobes. Carpet. Radiator.
Bedroom Two 2.67m x 2.18mDouble glazed windows to rear. Laminate flooring. Radiator.
Bedroom Three 2.74m x 2.51mDouble glazed side. Carpet. Radiator.
Bathroom 2.3m x 1.68mDouble glazed window to side. Low level WC. Vanity wash hand basin. Walk in shower. Tiled walls and flooring. Radiator.
Rear GardenLaid to lawn.
