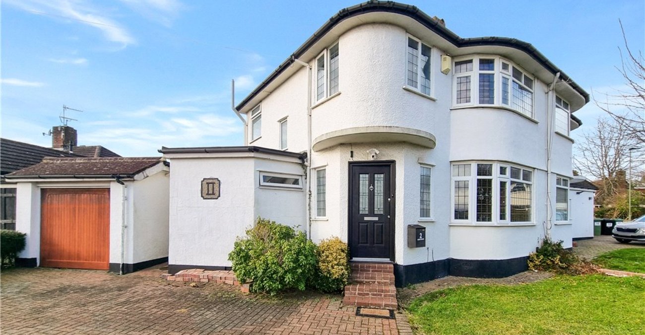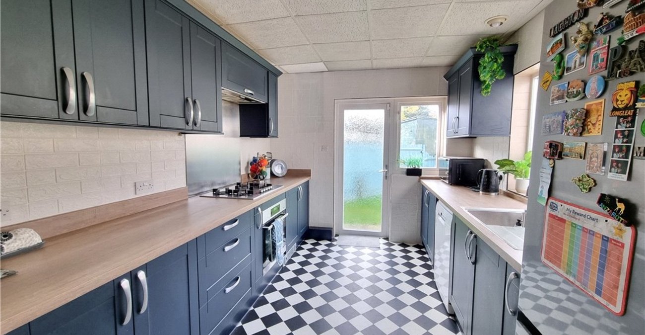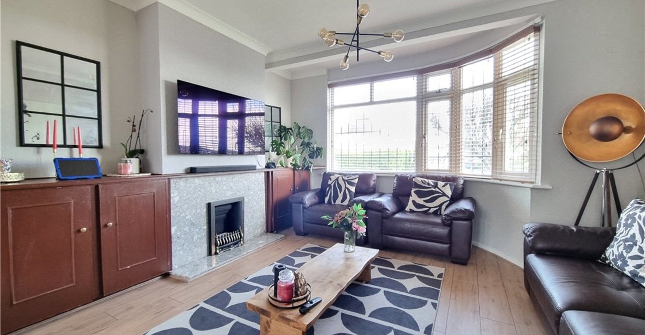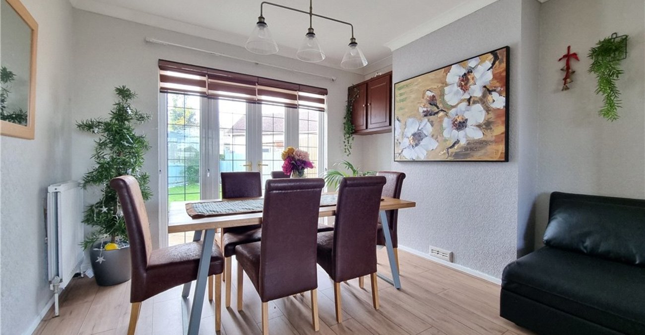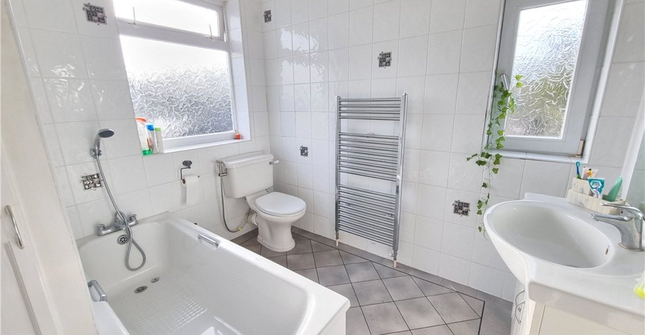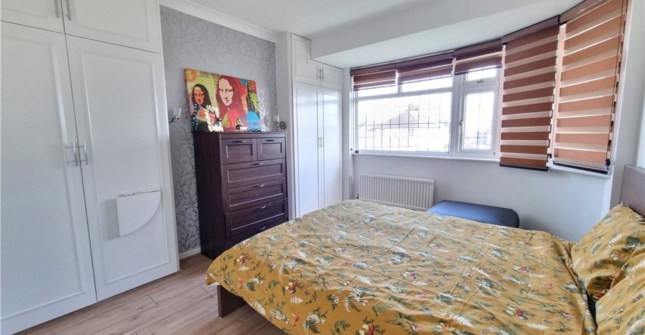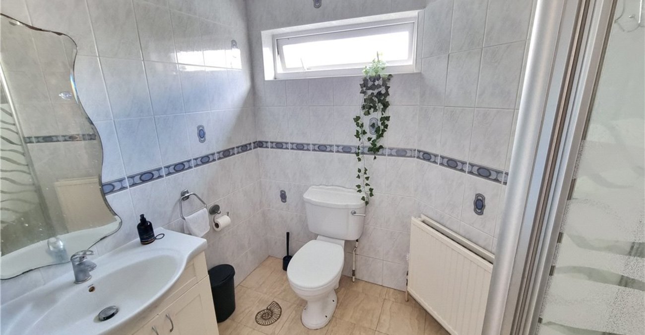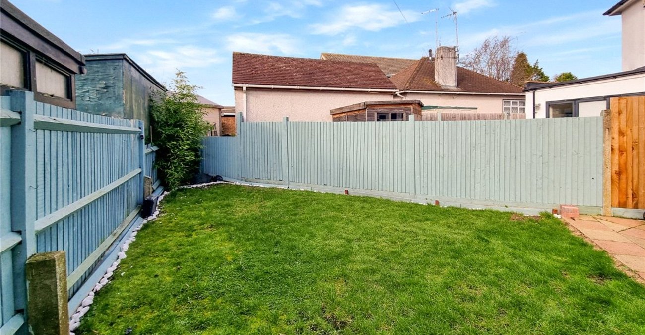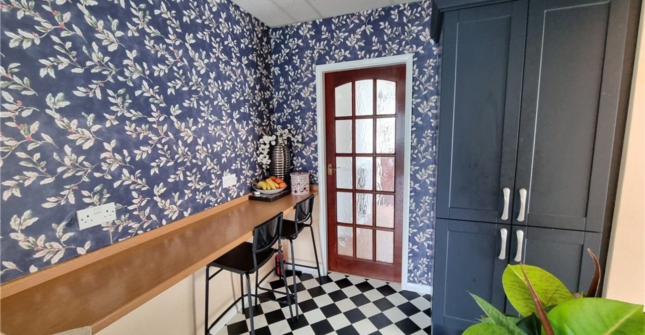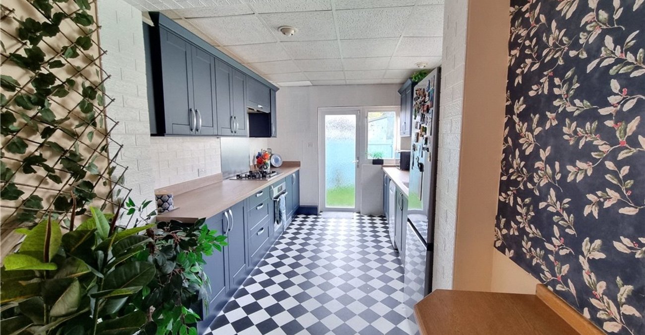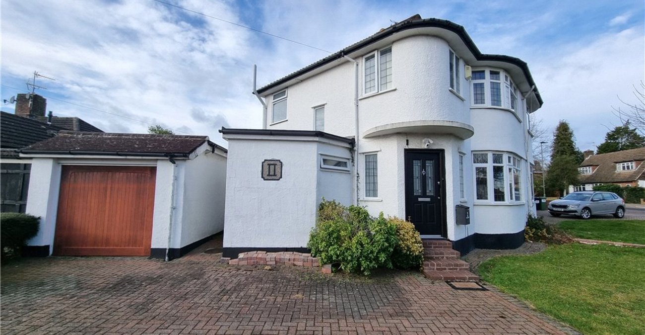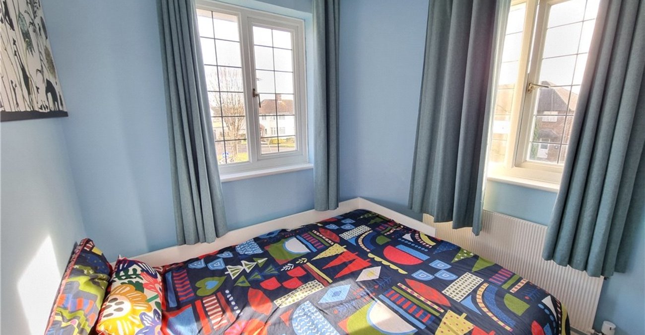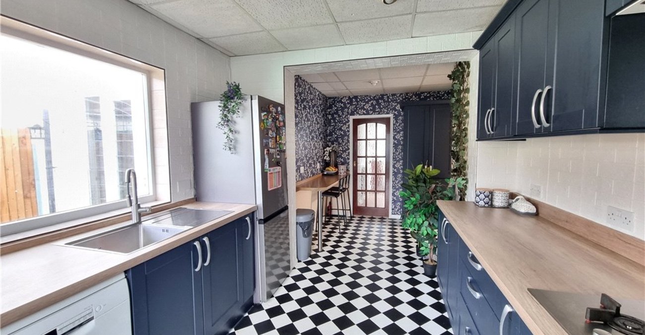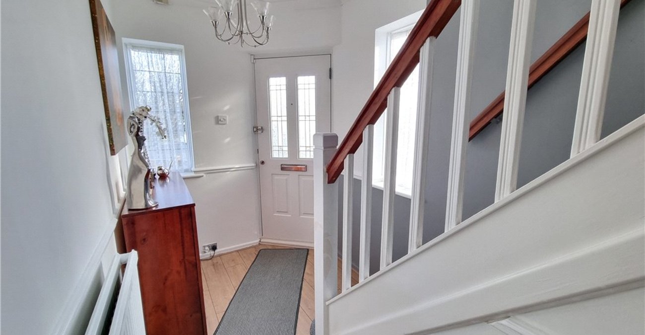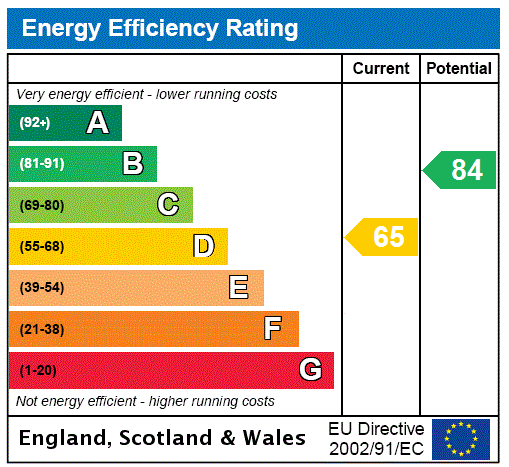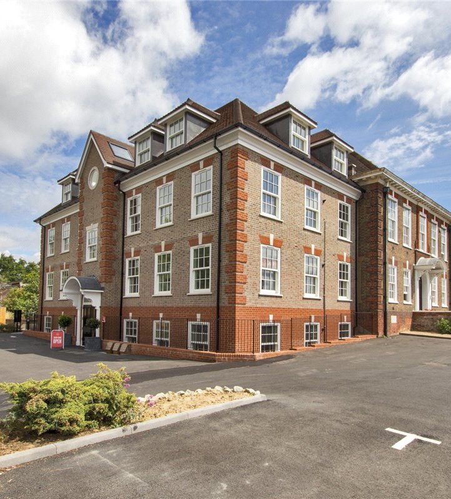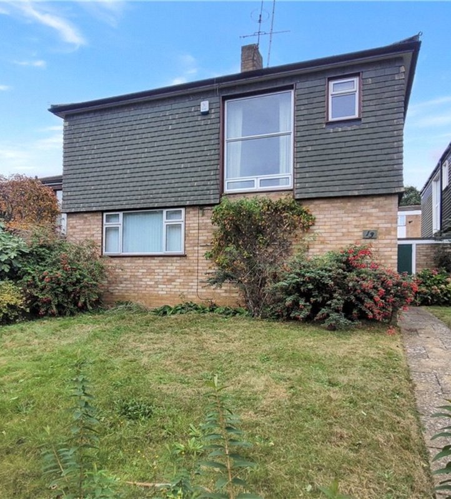Property Information
Ref: ORP230689Property Description
An opportunity to purchase this much improved three bedroom two bathroom semi detached house. The property is situated on the popular 'Davis' development and benefits from a side & rear extension. * POTENTIAL TO EXTEND INTO LOFT (STPP) * RECENTLY FITTED 19FT KITCHEN * NEW VAILLANT BOILER * GROUND FLOOR SHOWER ROOM * FIRST FLOOR FAMILY BATHROOM * LARGE DRIVEWAY & GARAGE * CLOSE TO QUALITY SCHOOLS * SOUGHT AFTER LOCATION *
- Potential To Extend Into Loft (STPP)
- Recently Fitted 19ft Kitchen
- New Vaillant Boiler
- Ground Floor Shower Room
- First Floor Family Bathroom
- Large Driveway & Garage
- Close To Quality Schools
- Sought After Location
- house
Rooms
Entrance Hall:Double glazed composite door to front. Double glazed window to front & side. Understairs storage, radiator and wood laminate flooring.
Lounge: 4.14m x 3.66mDouble glazed half bay window to front, feature fireplace, radiator and wood laminate flooring. Large archway:-
Dining Room: 3.68m x 3.33mDouble glazed French doors opening onto the rear garden. Two radiators and wood laminate flooring.
Kitchen/Breakfast Room: 5.94m x 2.8m(Maximum dimensions). Fitted with a modern range of wall and base units with work surfaces and breakfast bar. Integrated oven, hob and extractor fan. Space for fridge freezer and dishwasher. Sink unit & drainer. Double glazed window to side and rear. Double glazed opaque door to rear.
Lobby Area:Double glazed opaque door to side. Radiator.
Ground Floor Shower Room:Fitted with a walk in shower cubicle, wash hand basin set in vanity unit & wc. Double glazed opaque window to side and rear.
Landing:Double glazed opaque window to side, access to loft and wood laminate flooring.
Bedroom 1: 3.86m x 3.53m(Maximum dimensions). Double glazed half bay window to front, built in wardrobes, radiator and wood laminate flooring.
Bedroom 2: 3.38m x 3.33mDouble glazed window to rear, built in wardrobe, radiator and wood laminate flooring.
Bedroom 3: 2.87m x 2.41mDouble glazed window to side and rear. Built in storage. Radiator and wood laminate flooring.
Family Bathroom:Fitted with a panelled bath, wash hand basin set in vanity unit and wc. Radiator. Double glazed opaque window to side and rear.
