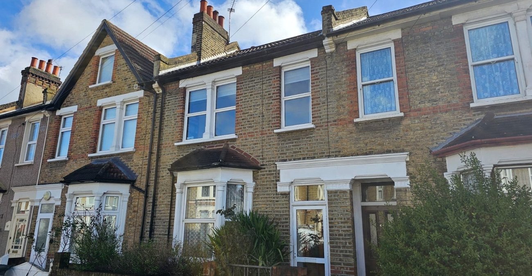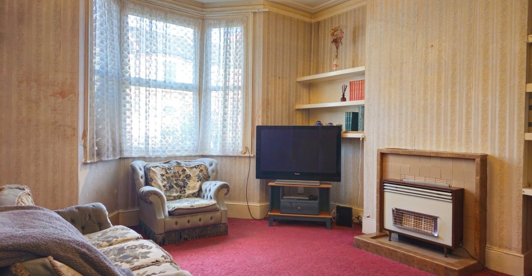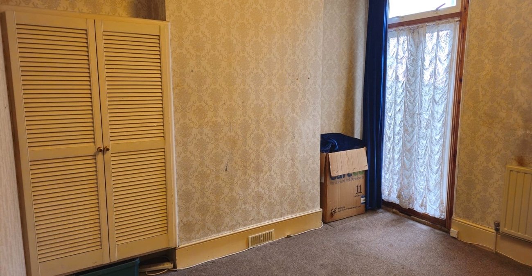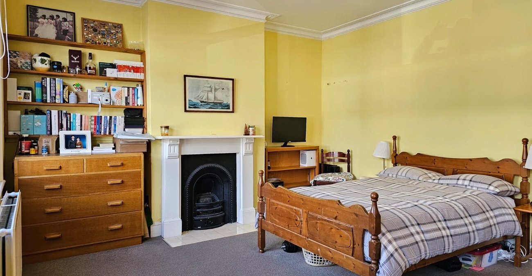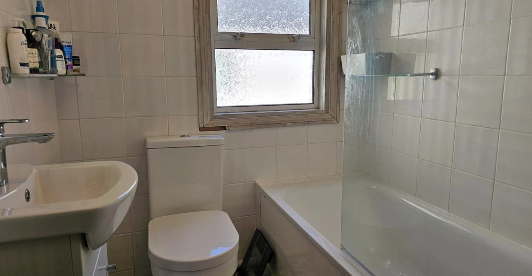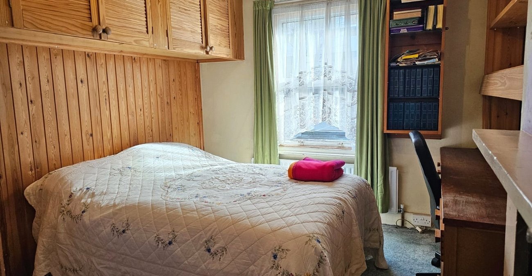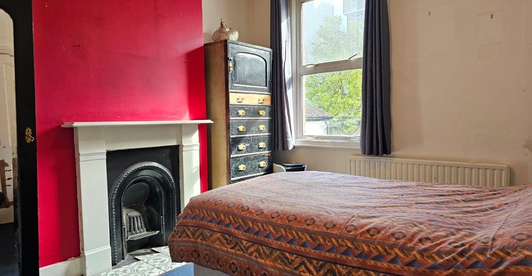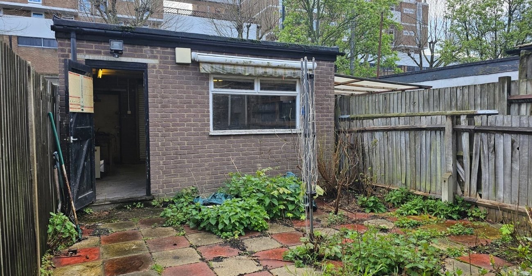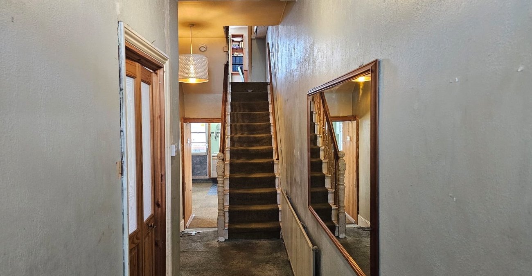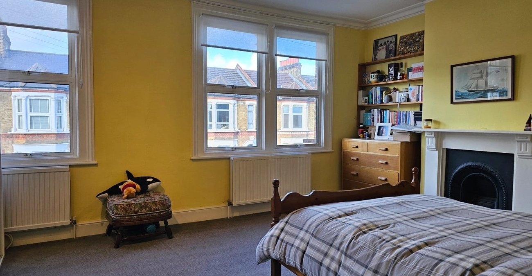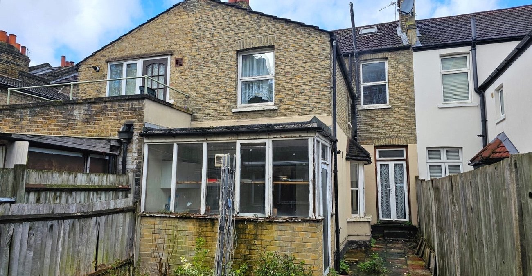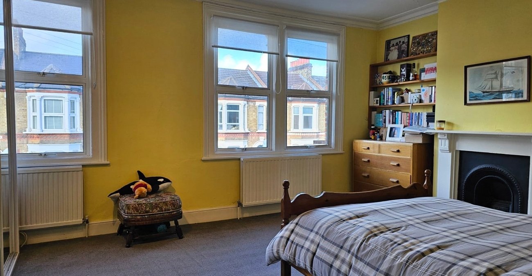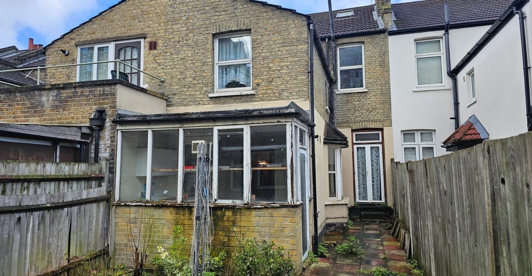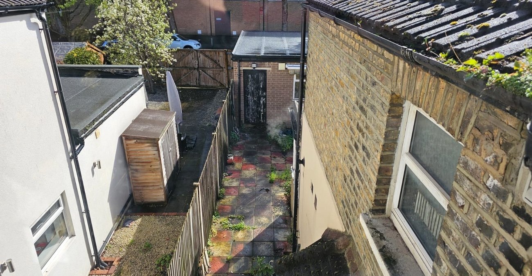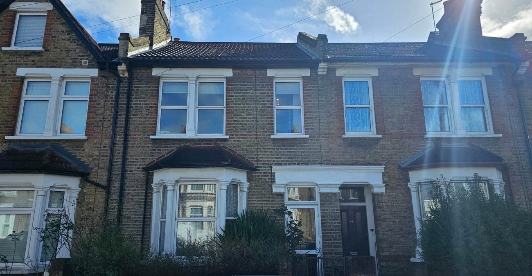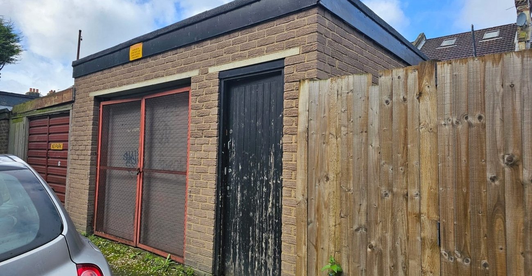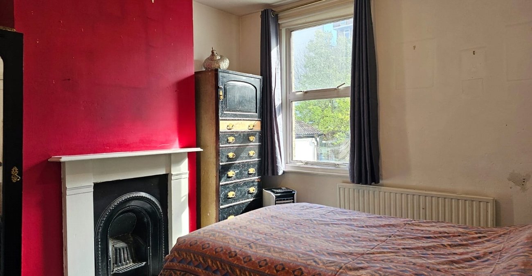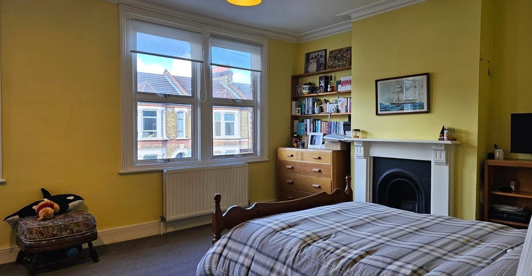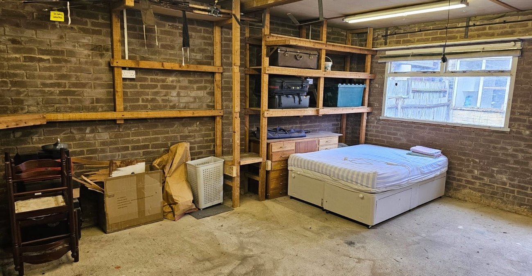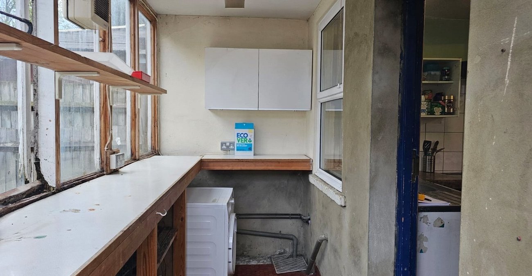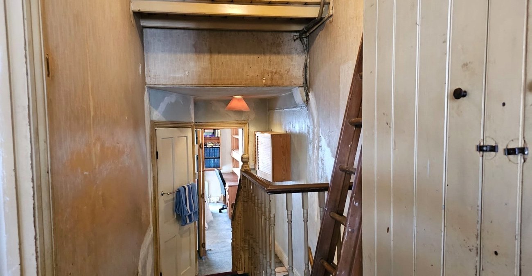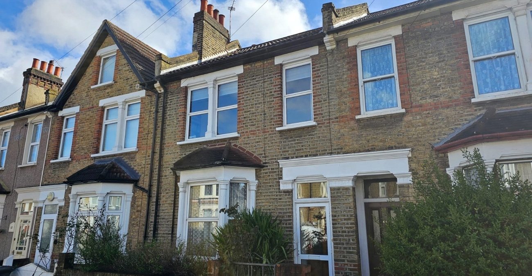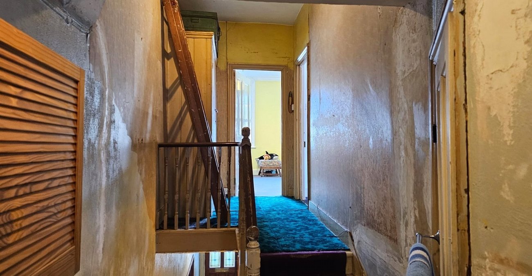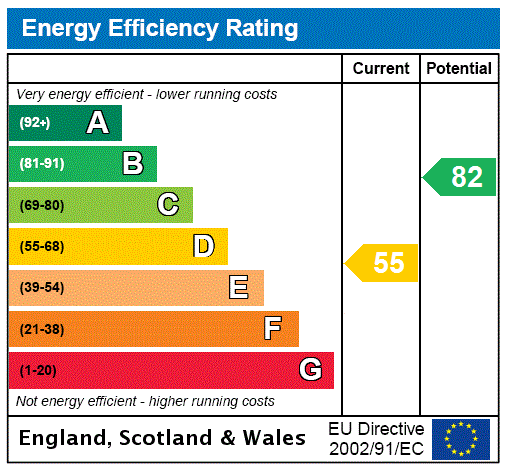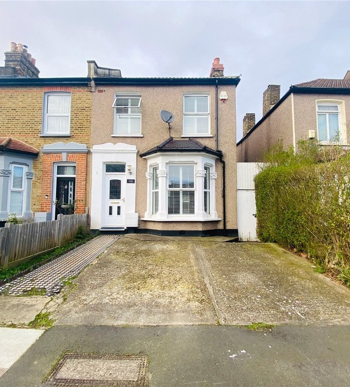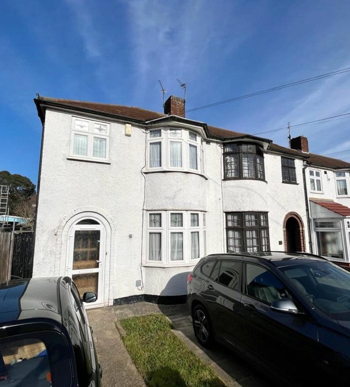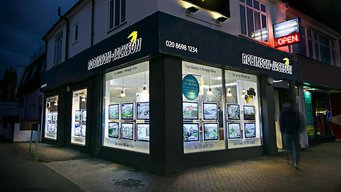Property Information
Ref: CAT210308Property Description
***Guide Price: £525,000 - £550,000***
A great opportunity to acquire this spacious period home situated on Nelgarde Road. The property requires modernising throughout and comprises three double bedrooms, two large reception rooms, kitchen diner, utility room, upstairs bathroom and plenty of storage.
Located in a great location in the heart of Catford, the property is a 3 minute walk to Catford & Catford Bridge Stations, and a 6 minute walk to High Street.
Additional benefits include private garden, large garage with access to the rear of the property, no onward chain and potential to extend (Subject to planning permission).
- Period Property
- Three Bedrooms
- Requires Modernisation Throughout
- Spacious Garage
- No Onward Chain
- Potential to Extend (Subject to Planning Permission)
- house
Rooms
Entrance HallDouble glazed door to front, radiator, carpet.
Reception Room 1 4.57m x 3.48mDouble glazed bay window to front, fireplace, shelving, fitted carpet.
Reception Room 2 3.45m x 3.05mDouble glazed doors to rear, radiator, fitted carpet.
Kitchen/Dining Room 5.72m max x 3m maxDouble glazed bay window to front, double glazed window to rear, oven, stainless steel sink, wall mounted boiler (installed 2017/18).
Utility RoomWindows to rear, door to garden, space for washing machine and tumble dryer.
Bedroom 1 4.04m x 4.27mTwo double glazed windows to front, fitted fireplace, radiator, fitted wardrobes with mirrored sliding doors, fitted carpet.
Bedroom 2 3.53m x 3.56mDouble glazed window to rear, fitted fireplace, radiator, fitted carpet.
Bedroom 3 3.2m x 3mDouble glazed window to rear, storage cupboards, radiator, fitted carpet.
LandingAccess to partially boarded large attic.
Bathroom 1.73m x 1.68mDouble glazed window to side, double panel bath, low level W.C., wash hand basin with storage cupboard below, tiled floor.
Garage 6m x 4.52mDoors to front and rear, garage door to rear, security gate, triple lock, power points, concrete floor.
GardenPaved garden with access to garage, doors to utility room and reception room 2.
