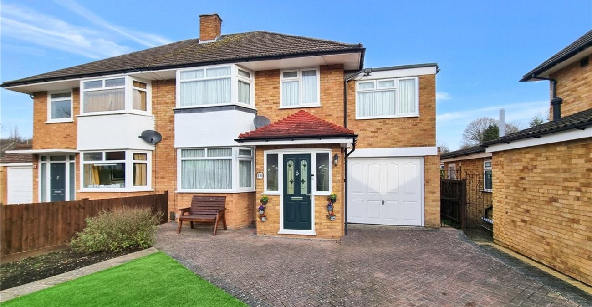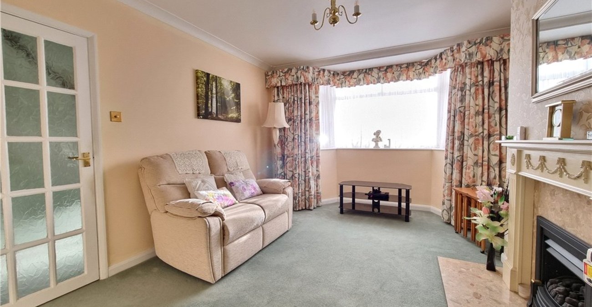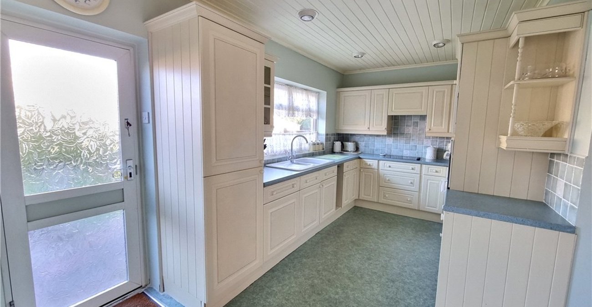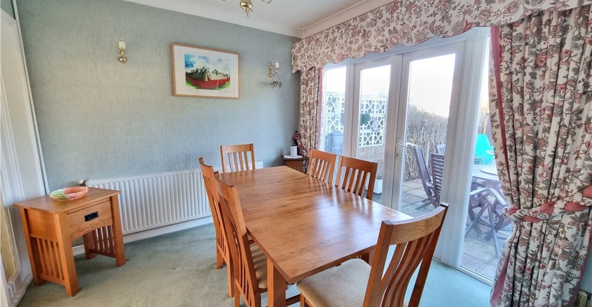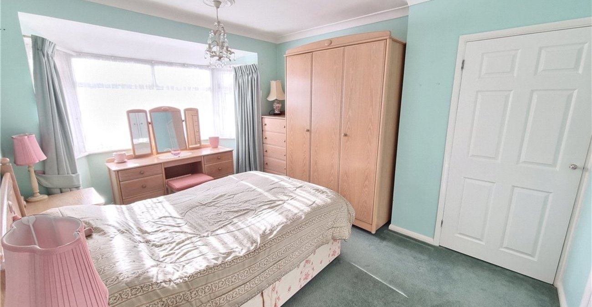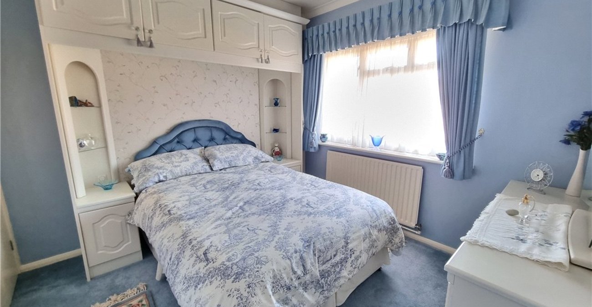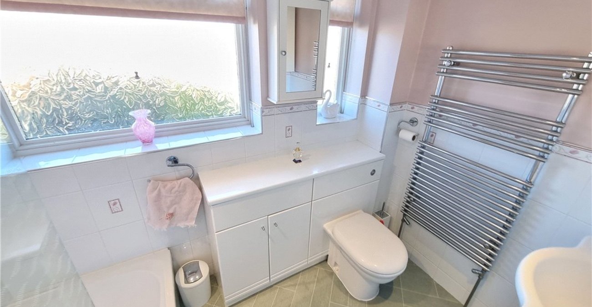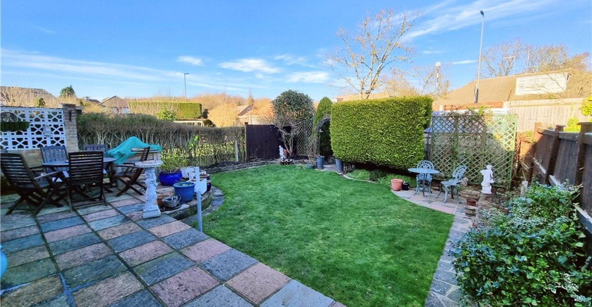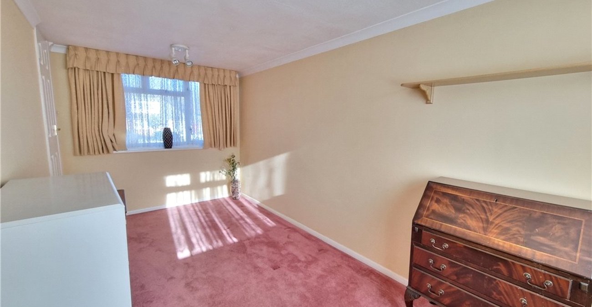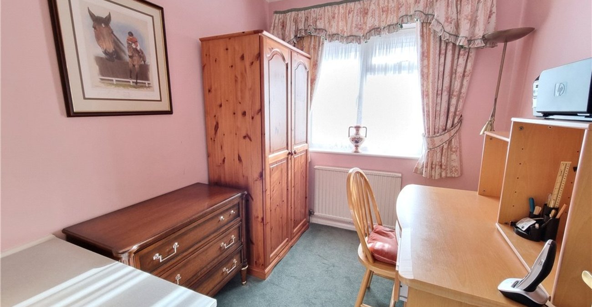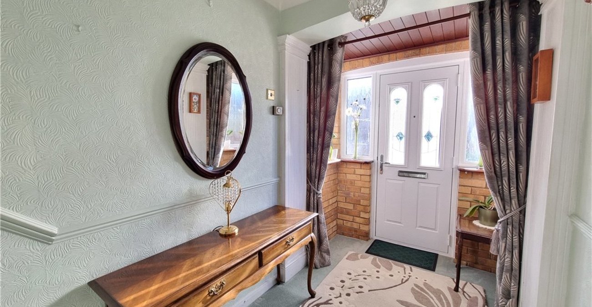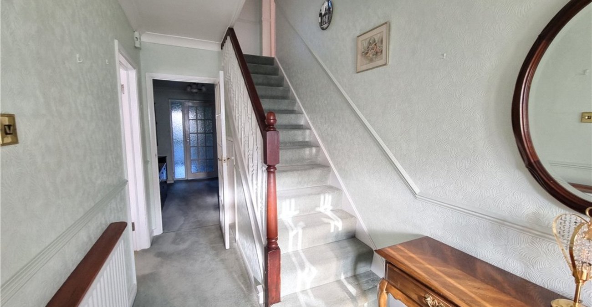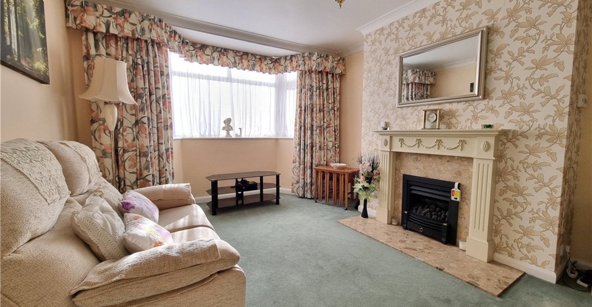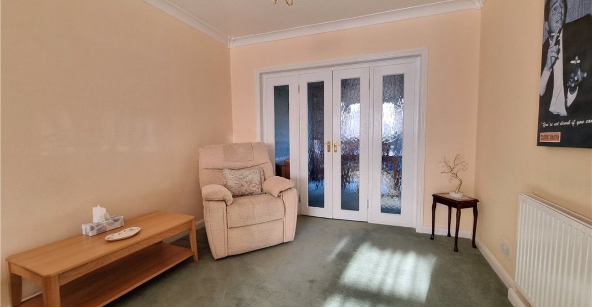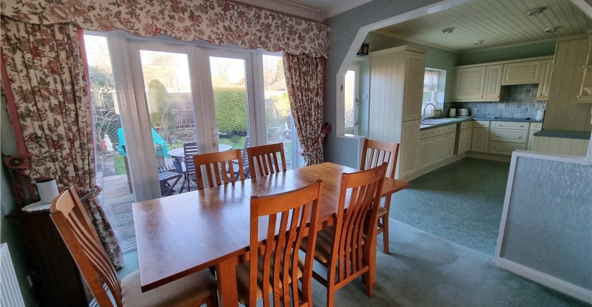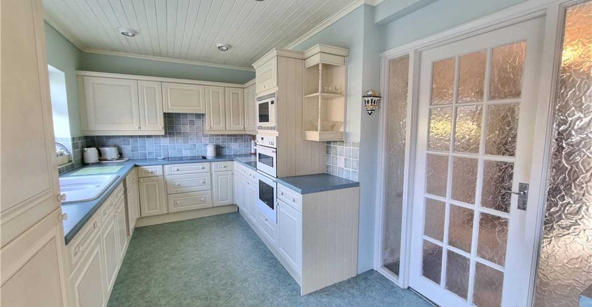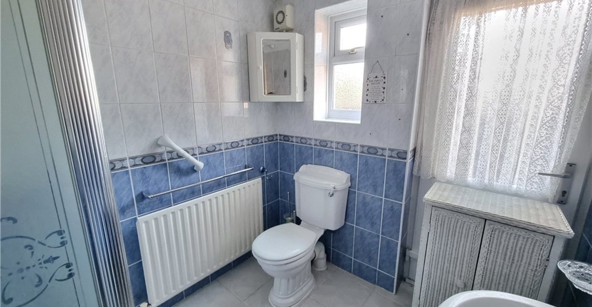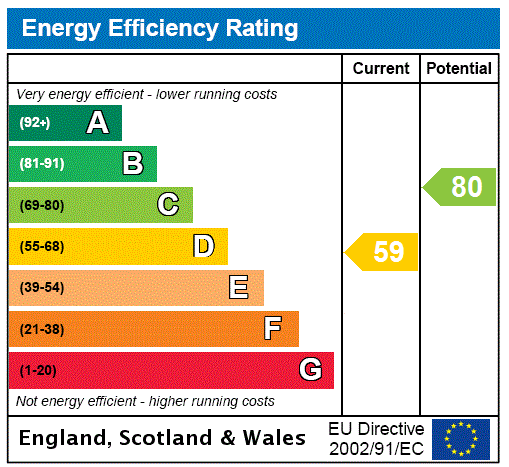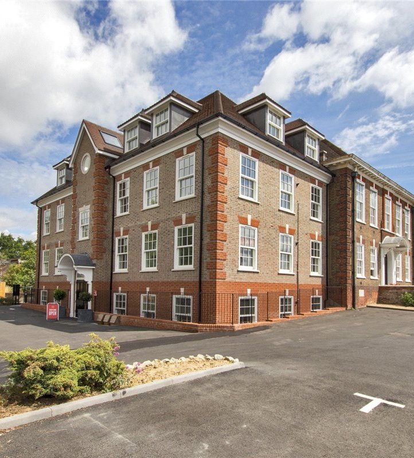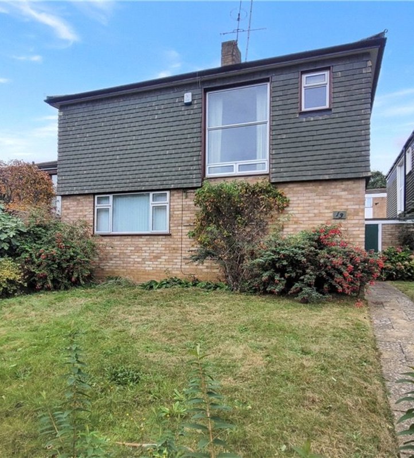Property Information
Ref: ORP230609Property Description
A rare opportunity to purchase this attractive four bedroom two bathroom semi detached house situated close to Orpington Town Centre. The property offers spacious family accommodation & is Chain Free.
- Quiet Cul-De Sac Location
- 25ft Lounge
- Large Kitchen/Breakfast Room
- Ground Floor Shower Room
- Four Good Sized Bedrooms
- Landscaped Front & Rear Gardens
- Lengthy Driveway & Garage
- Short Walk To Broomhill Common
- Close To St Olaves & Perry Hall School
- house
Rooms
Entrance Hall:Double glazed composite door to front. Double glazed opaque windows to front and sides. Stairs to first floor. Radiator and fitted carpet.
Lounge: 7.7m x 3.45m(Maximum dimensions). Double glazed bay window to front, feature fireplace with gas flame living fire, radiator and fitted carpets. French doors opening into:-
Kitchen/Breakfast Room: 7.77m x 2.5mFitted with a matching range of wall and base units with work surfaces. Integrated double oven, microwave, and electric hob and extractor fan. Integrated dishwasher. Built in fridge freezer. To the breakfast area there is space for table and chairs. Double glazed French doors opening onto the rear garden. Radiator and fitted carpet.
Lobby Area: 3.05m x 2.29mRadiator and fitted carpet. Door to garage. Access to:-
Ground Floor Shower Room:Fitted with a walk in shower cubicle, wash hand basin set in vanity unit and wc. Radiator. Double glazed opaque window to side. Double glazed opaque door to side.
Landing:Access to loft, airing cupboard, radiator and fitted carpet.
Bedroom 1: 4.4m x 3.15m(Maximum dimensions). Double glazed bay window to front, built in wardrobes, radiator and fitted carpet.
Bedroom 2: 2.97m x 2.82mDouble glazed window to rear, overhead storage above bed, dressing table and double fitted wardrobe, radiator and fitted carpet.
Bedroom 3: 4.65m x 2.3mDual aspect with double glazed window to front and rear. Two radiators and fitted carpet.
Bedroom 4: 2.6m x 2.18mDouble glazed window to front, radiator and fitted carpet.
Family Bathroom:Fitted with a panelled bath, wash hand basin set in vanity unit and wc. Chrome heated towel rail. Two double glazed opaque windows to rear.
