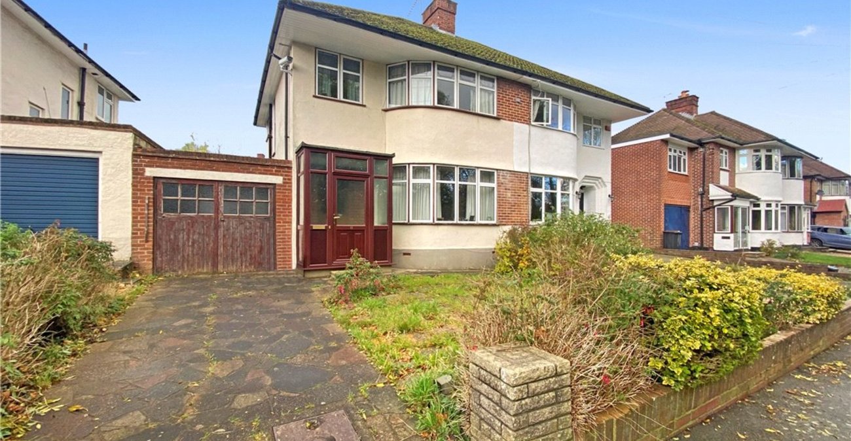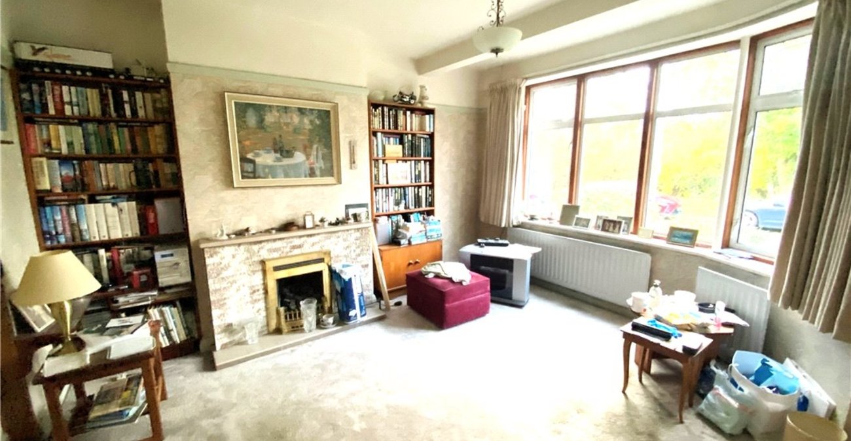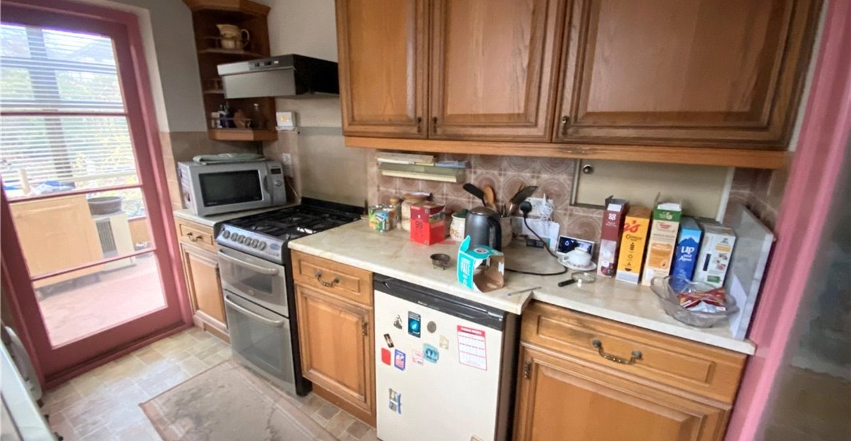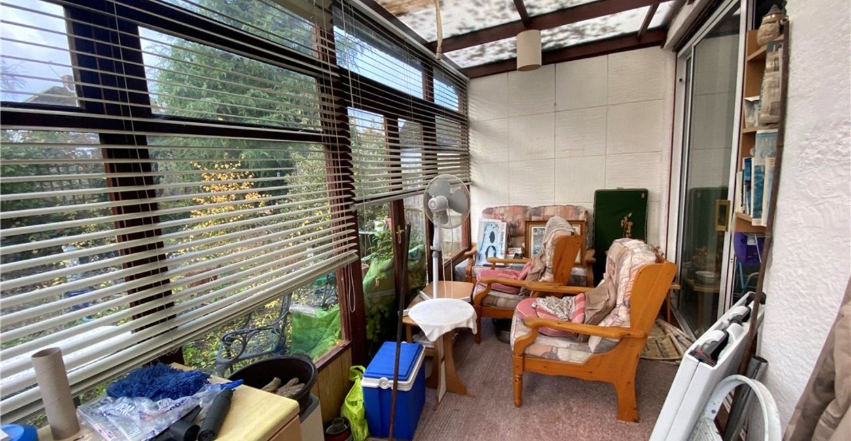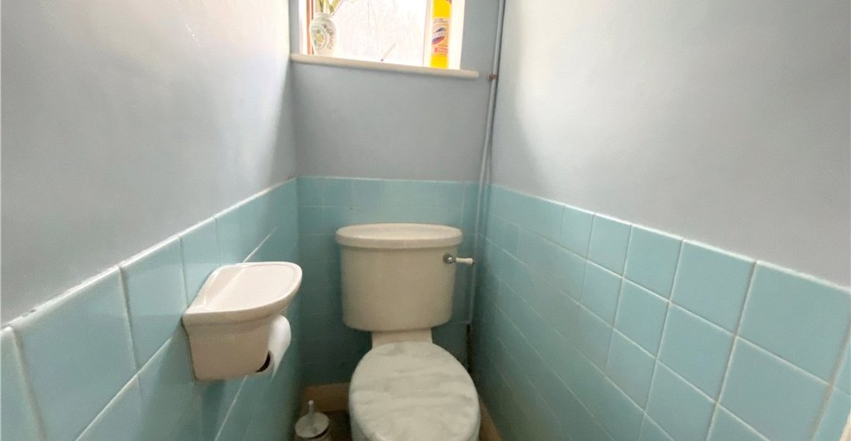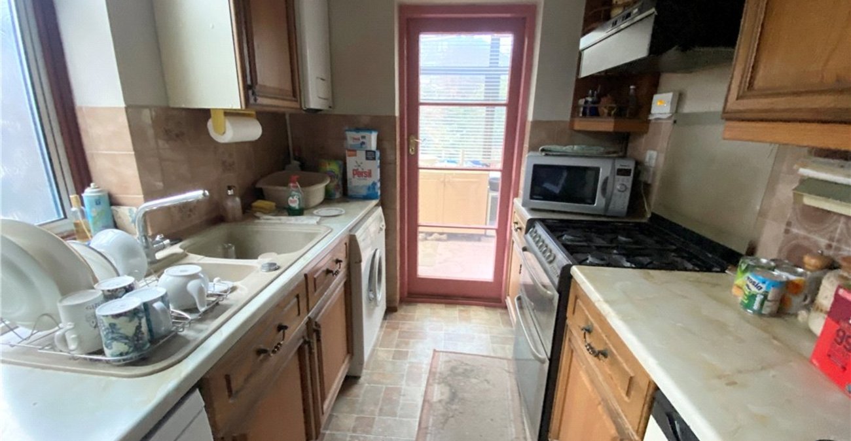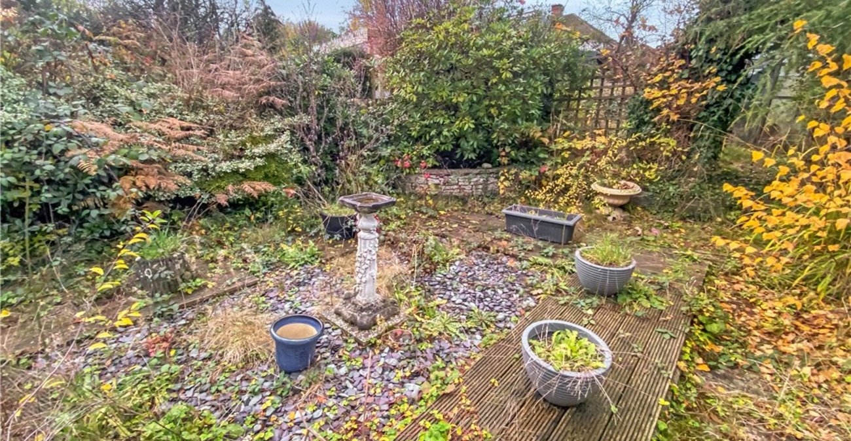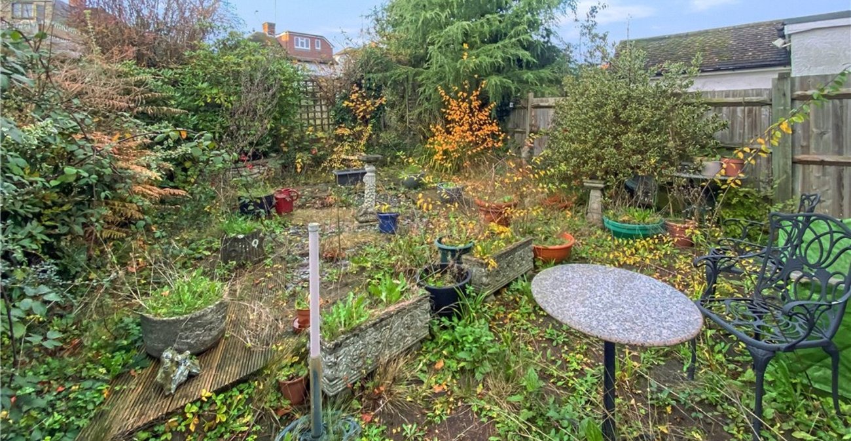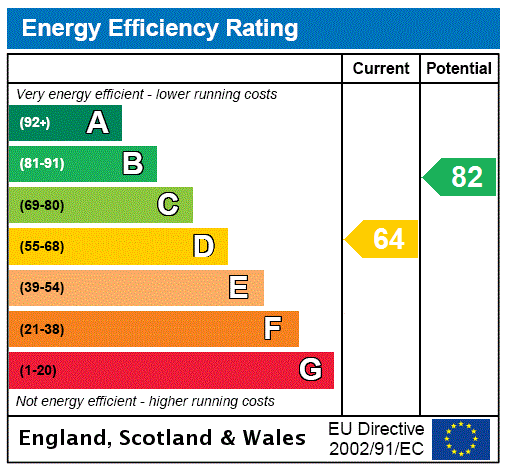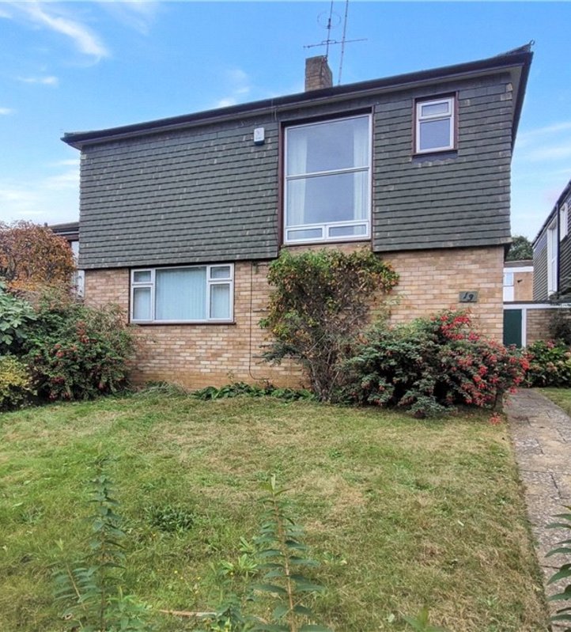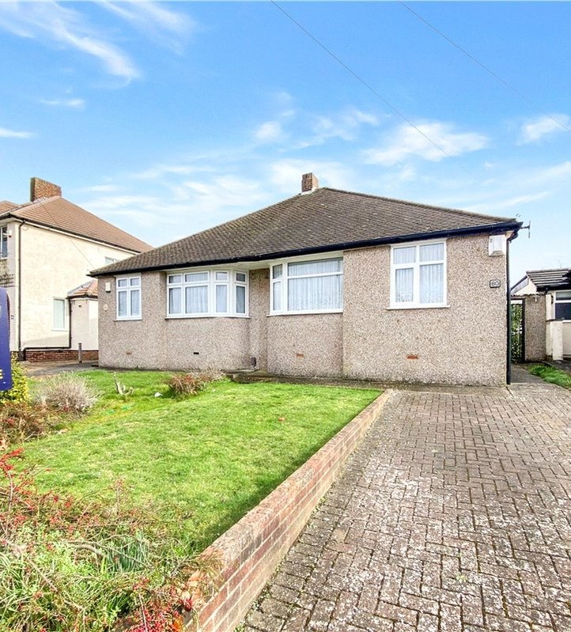Property Information
Ref: ORP230717Property Description
** GUIDE PRICE £475,000 - £500,000 **
An opportunity to purchase this three bedroom bay fronted semi detached house situated in a sought after location. Although in need of some updating the property offers much potential & is Chain Free. * CENTRAL HEATING & DOUBLE GLAZING * IN NEED OF UPDATING * GARAGE & DRIVEWAY * POPULAR LOCATION * FRONT & REAR GARDENS * CLOSE TO QUALITY SCHOOLS *
- Central Heating & Double Glazing
- In Need Of Updating
- Garage & Driveway
- Popular Location
- Front & Rear Gardens
- Close to Quality Schools
- house
Rooms
Entrance Porch:Double glazed opaque composite door to front. Double glazed opaque windows to front and sides. Tiled floor.
Entrance Hall:Wooden door with stained glass panelling to front. Double glazed opaque window to side. Stairs to first floor with understairs cupboard. Radiator and fitted carpet. Door leading to:-
Lounge: 4.06m x 3.7m(Maximum Dimensions). Double glazed bay window to front. Tiled fireplace with gas fire. Two radiators and fitted carpet.
Dining Room: 3.73m x 3.68mSliding double glazed patio door leading to lean to/conservatory. Gas fire with wooden surround. Radiator and fitted carpet.
Kitchen: 2.95m x 2.06mFitted with a matching range of wooden wall and base units with work surfaces. Sink with drainer and chrome mixer tap. Space for gas cooker, under counter fridge freezer, washing machine and dishwasher. Double glazed opaque window to side. Understairs cupboard. Glass door leading to conservatory. Vinyl tiled flooring.
Lean To/Conservatory: 4.57m x 1.98mGlass French Doors opening onto rear garden. Glass door to side. Fitted carpet.
Landing:Double glazed opaque window to side. Fitted carpet. Access to loft.
Bedroom 1: 3.96m x 3.43m(Maximum Dimensions). Double glazed half bay window to front. Fitted wardrobes. Radiator and fitted carpet.
Bedroom 2: 3.76m x 3.43mDouble glazed window to rear. Airing cupboard. Built in cupboard. Radiator and fitted carpet.
Bedroom 3: 2.67m x 1.98m(Maximum Dimensions). Double glazed window to front. Radiator and fitted carpet.
Bathroom:Fitted with matching panelled bath with electric shower over and wash hand basin set in vanity unit. Double glazed opaque window to side. Radiator.
Separate WC:Double glazed opaque window to side. White wc.
