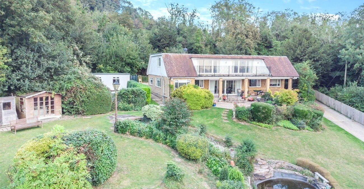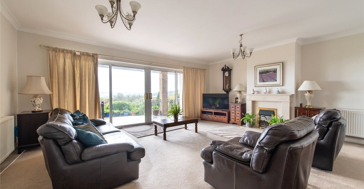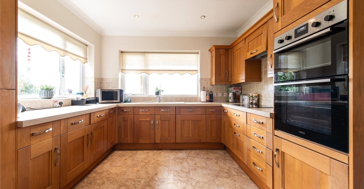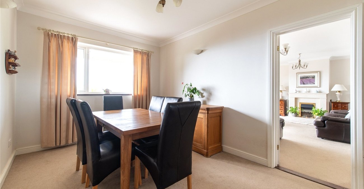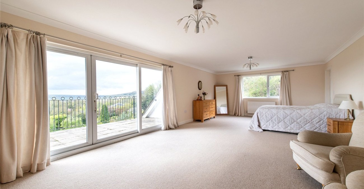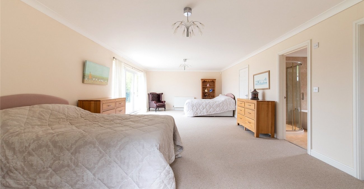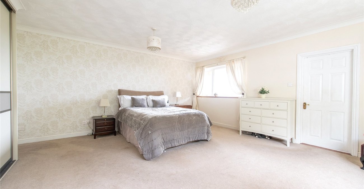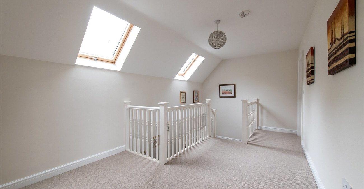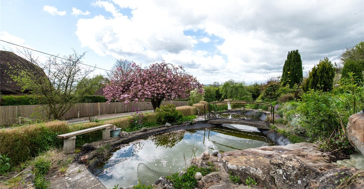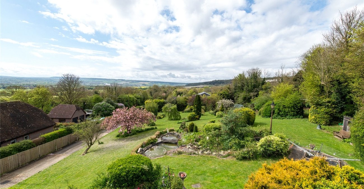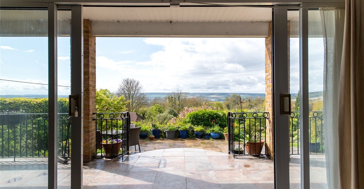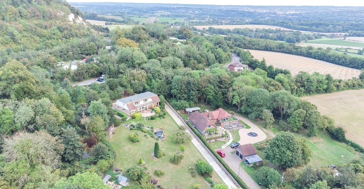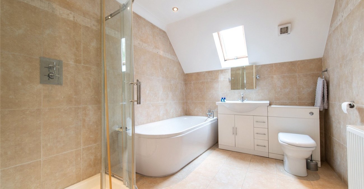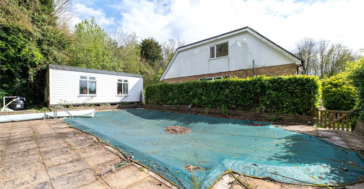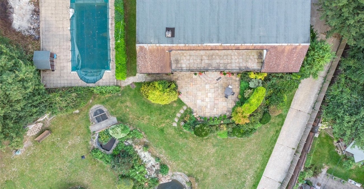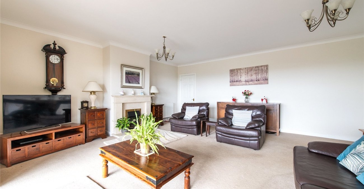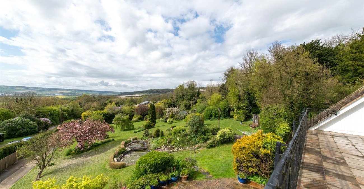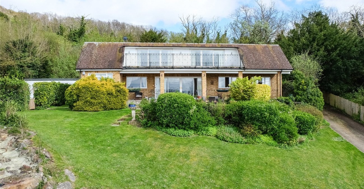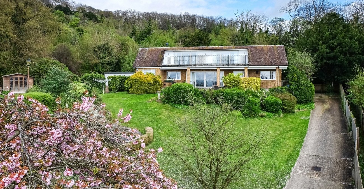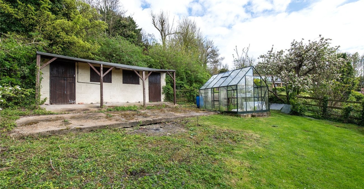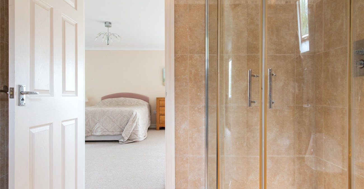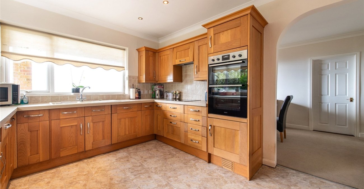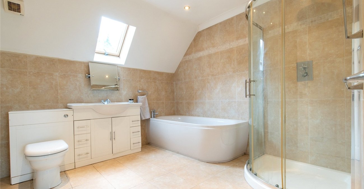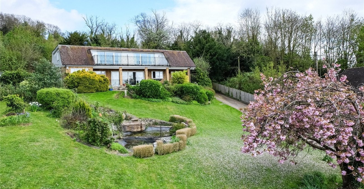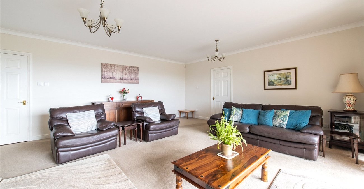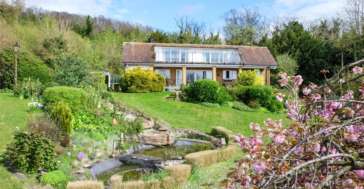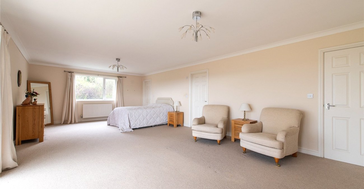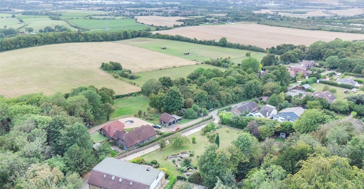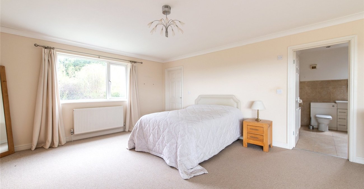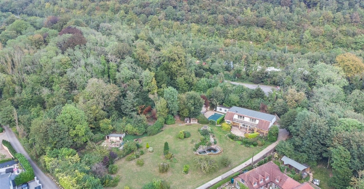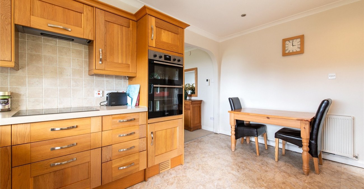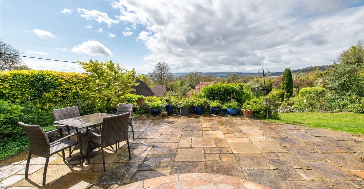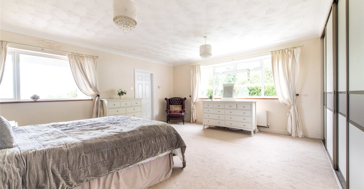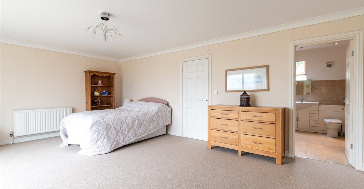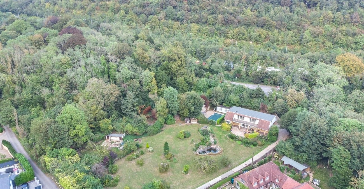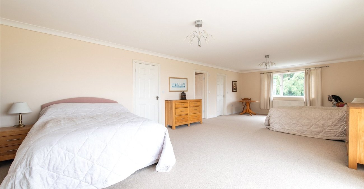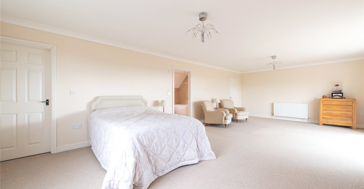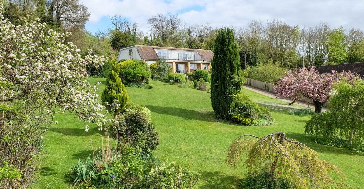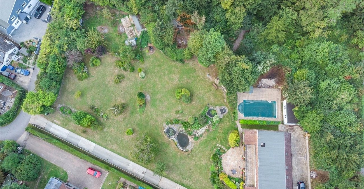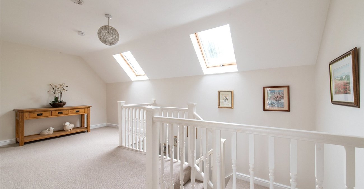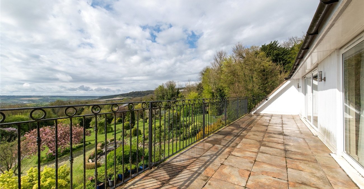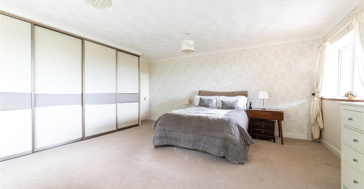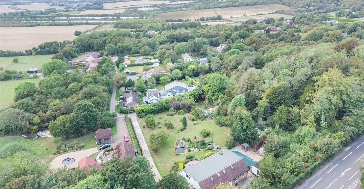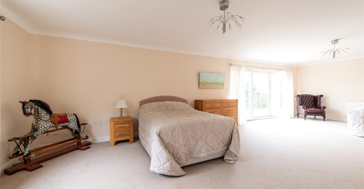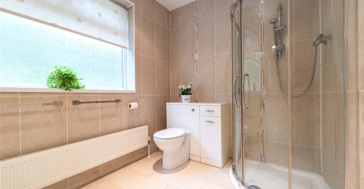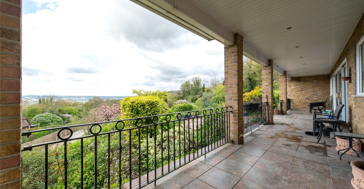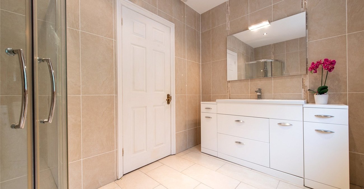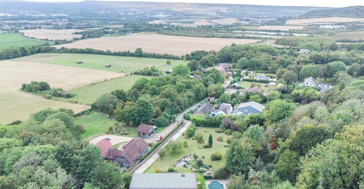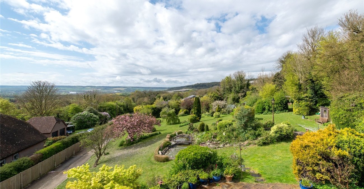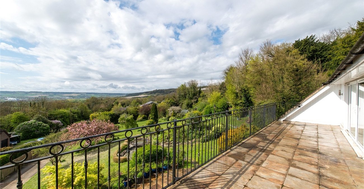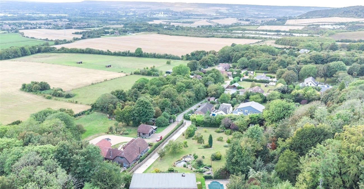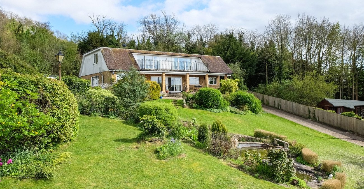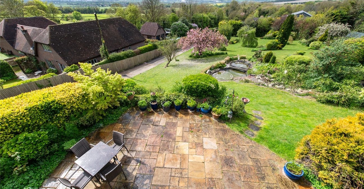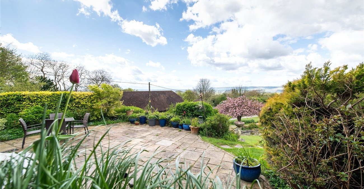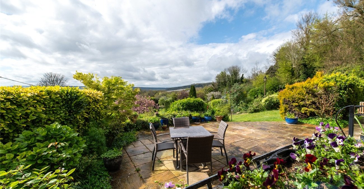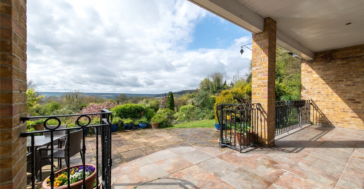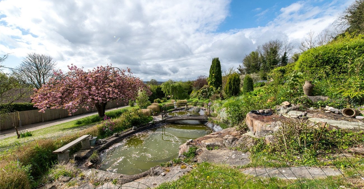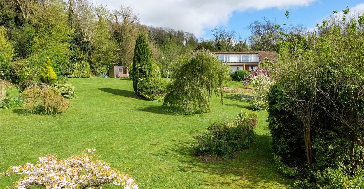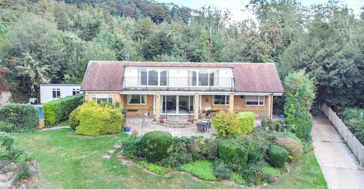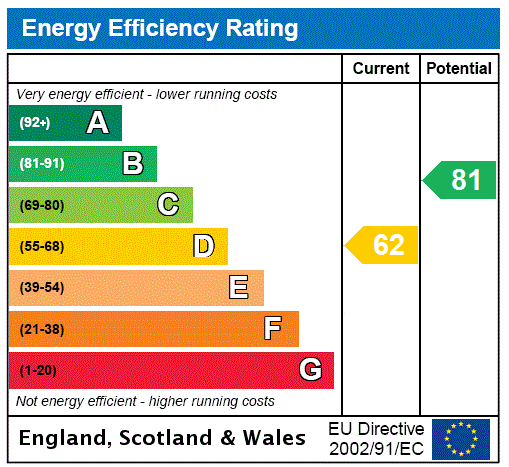Property Information
Ref: MAI230372Property Description
This impressive detached house in Kits Coty offers over 3000 square feet of living space, highlighted by a spacious living room leading to a panoramic veranda. The ground floor features a well-equipped kitchen, dining room, and a bedroom with en-suite, alongside another bedroom with a separate shower room and a utility room.
Upstairs, two generously sized bedrooms each come with their own en-suite bathroom and dressing room, both accessing a large balcony with stunning views. Situated on approximately 1.12 acres, the property boasts meticulously landscaped gardens and woodland for added privacy.
Outbuildings offer additional space for storage or creative pursuits, while a swimming pool awaits attention. Kits Coty's natural beauty, including the nearby North Downs and the historic Kits Coty House, make it an attractive location. Aylesford, just 2 miles away, provides further amenities and a peaceful setting with its rich history and picturesque surroundings. Access to Maidstone, Medway towns, and London is convenient via the A229, M2, and M20, with plenty of countryside and woodland walks nearby.
- 3,124 Sqft
- 1.12 Acre Plot
- 4 Double Bedrooms
- 3 Bathrooms
- Swimming Pool
- Close to the M20 & A2/M2 Motorway Links
- Multiple Outbuildings
- Games Room
- house
Rooms
Veranda 16.2m x 2.16mLocated at the front of the property, also leads down the side
Entrance HallLeads into property, stairs leading up
Sitting Room 6.05m x 5.49mWindows to the rear, fireplace, double doors leading to the veranda, leads through to the dining room
Dining Room 4.55m x 2.92mWindow to the rear, open planned into kitchen
Kitchen 4.52m x 3.35mWindows to the rear and side, integrated appliances, door leading to the side of the property
Utility Room 4.27m x 1.47mWindow to the front, basin
Bedroom 3 5.5m x 5.49mWindow to the rear and the side, built in wardrobes, benefits from en-suite, double bedroom, located on ground floor
En-SuiteWindow to the rear, bath, walk in shower, basin & WC
Bedroom 4 3.63m x 3.63mWindow to the front and side, built in wardrobes, double bedroom, located on first floor
BathroomWindow to the front, walk in shower, basin & WC
Bedroom 1 8.76m x 4.52mWindow to the rear and side, double doors leading onto the balcony, benefits from dressing room and en-suite, located on first floor
Dressing Room 3.66m x 3.02mLeads off of bedroom 1, spacious area
En-SuiteVelux window, bath, walk in shower, basin & WC
Bedroom 2 9.45m x 4.5mWindow to the side and rear, double doors leading into the balcony, benefits from dressing room and en-suite, located on second floor
En-SuiteVelux window, bath, walk in shower, basin & WC
Balcony 11.35m x 2.57mLeads off of bedroom 1 and 2, spacious area
Games Room 6.53m x 4.3mWindows to the rear, double doors
Carport 5.46m x 4.72mOpen area, also has a WC
Garden Summer House 3.05m x 2.41mDouble doors, windows to the front and side
Stables 7.14m x 3.35mWindows to the front, doors
Greenhouse 3.15m x 1.93mDouble doors
Swimming Pool 2.03m x 1.42mOutbuilding 5.61m x 4.78mDouble doors
