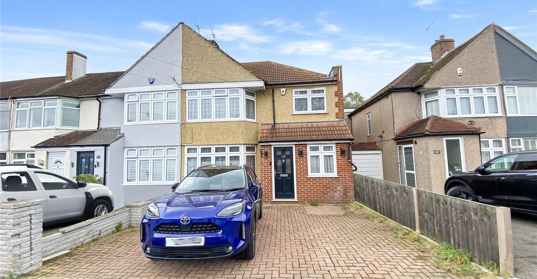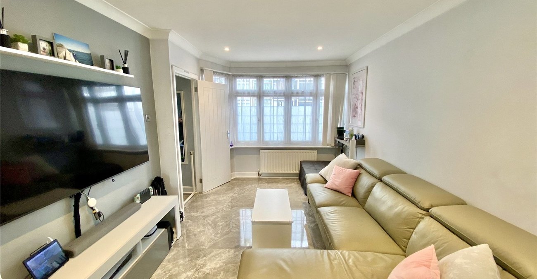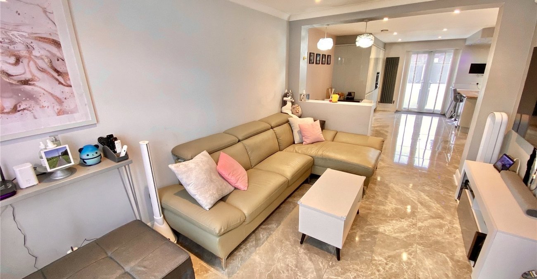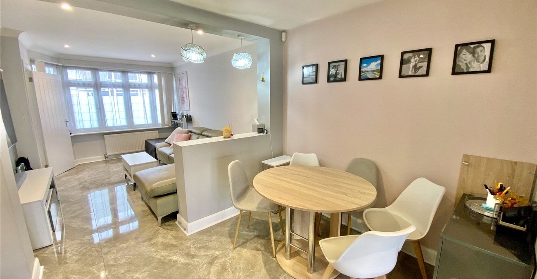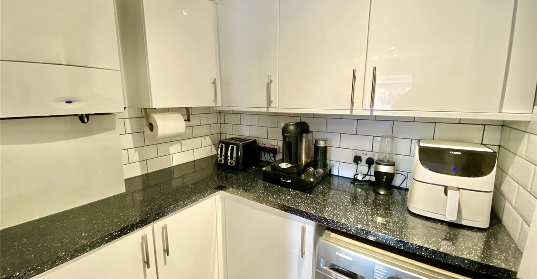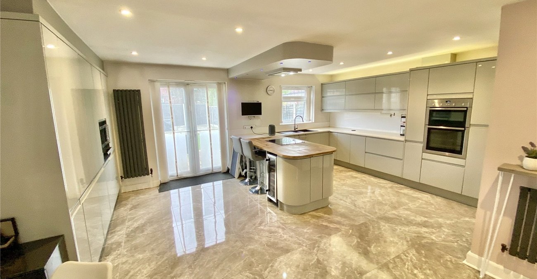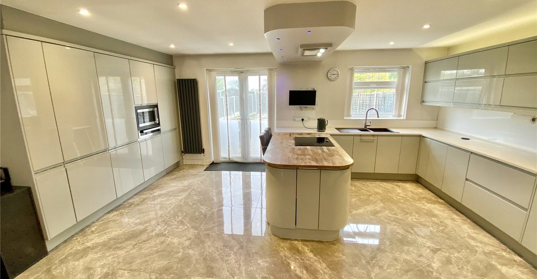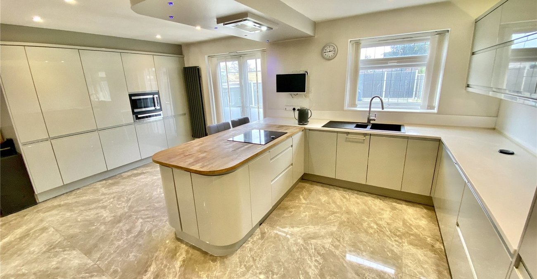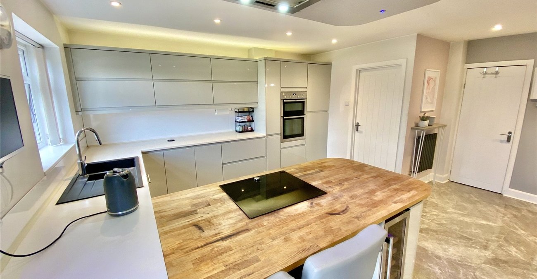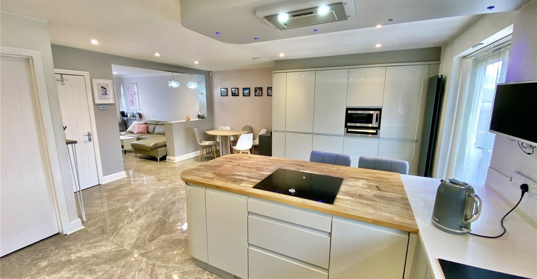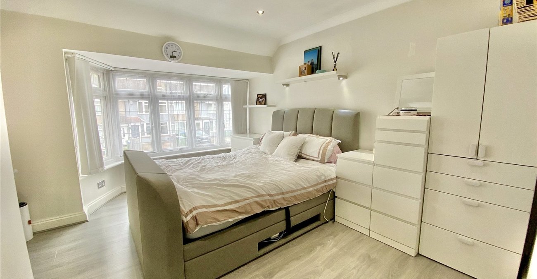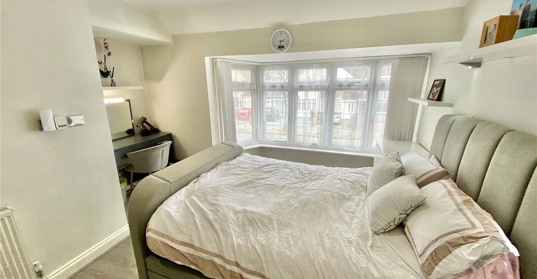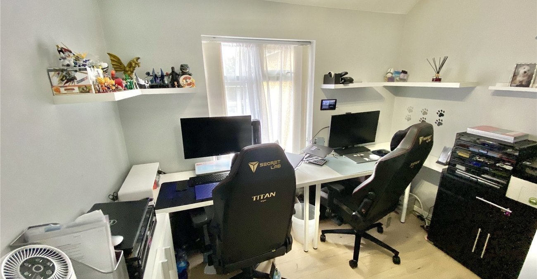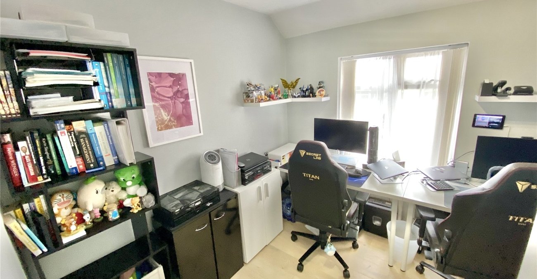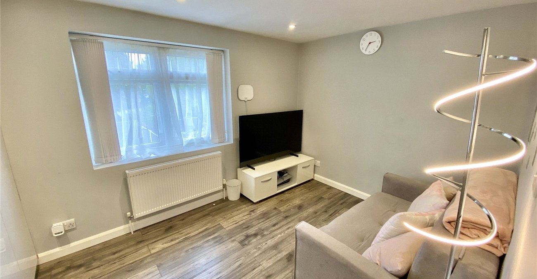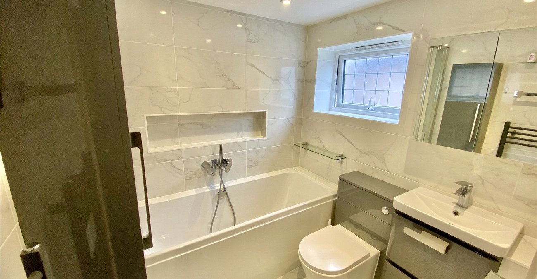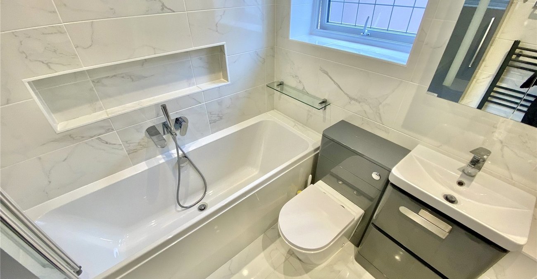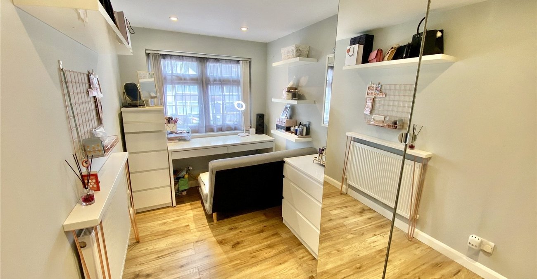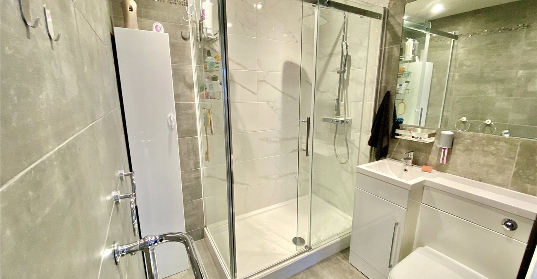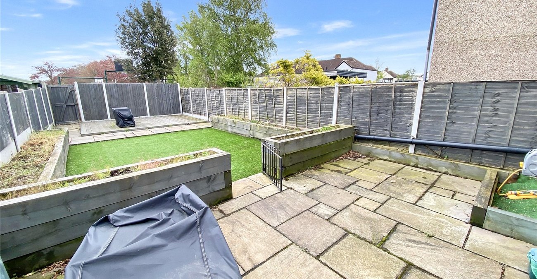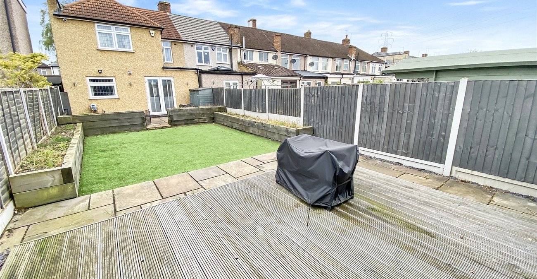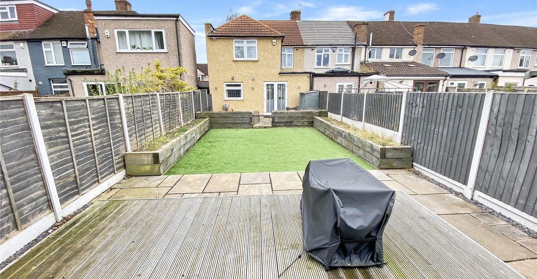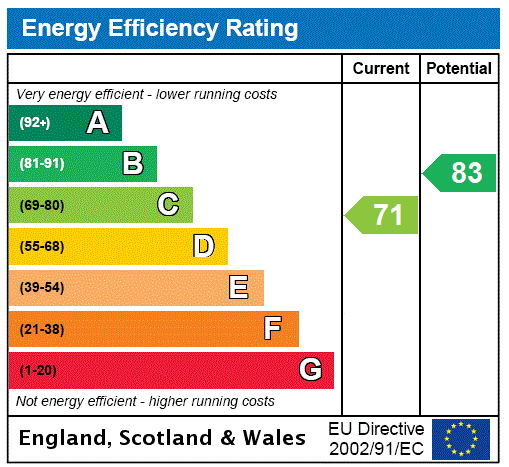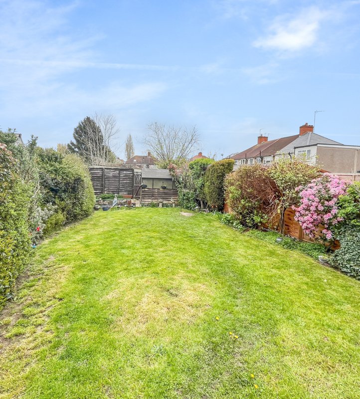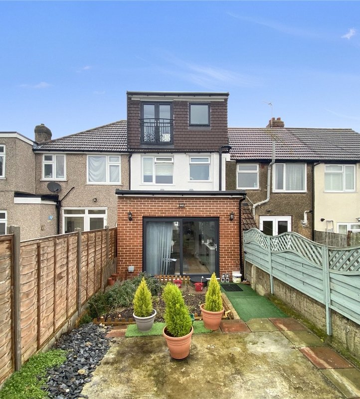Property Information
Ref: BLF240262Property Description
Introducing this charming four-bedroom extended end-of-terrace family home, where contemporary comfort meets practical convenience. Boasting a spacious 13ft lounge, perfect for relaxing evenings or entertaining guests, and a remarkable 20ft modern fitted kitchen/dining room that serves as the heart of the home, this residence offers ample space for both daily living and special occasions.
The addition of a utility room and ground floor shower room adds further functionality to the living space, catering to the needs of a busy household. Upstairs, you'll find four well-proportioned bedrooms, providing comfortable retreats for every member of the family, along with a convenient family bathroom.
Externally, the property offers off-street parking to the front, ensuring hassle-free arrivals, while the approximate 56ft rear garden provides a private outdoor sanctuary, ideal for alfresco dining, playtime, or gardening enthusiasts.
Nestled in a sought-after location, this home enjoys easy access to bus routes, local schools, and the vibrant amenities of Blackfen and The Oval's parade of shops, bars, and restaurants. Whether you're seeking space, style, or suburban convenience, this property ticks all the boxes for modern family living.
- 13FT Lounge
- 20FT Modern Fitted Kitchen/Diner
- Ground Floor Shower Room
- First Floor Family Bathroom
- Off Street Parking
- Approximately 56FT Rear Garden
- house
Rooms
HallwayTiled flooring, double glazed window and door to front.
Lounge 4.01m x 2.95mTiled flooring, radiator, double glazed window to front.
Kitchen / Dining Room 6.2m (narrowing to 4.06m) x 5.28m (narrowing to 4m)Fitted with modern range of wall and units with complementary work surfaces, 1 and 1/2 bowl sink, integrated oven and hob, tiled flooring, double glazed window and door to rear.
Utility Room 1.55m x 1.93mTiled flooring, range of wall and base units with worksurfaces.
Ground Floor Shower RoomTiled flooring, shower cubicle, low level w.c., vanity wash hand basin, tiled walls.
LandingLoft access, window to side, laminate flooring.
Bedroom 1 3.89m (narrowing to 2.92m) x 4.06mWindow to side, laminate flooring, double glazed window to front, radiator.
Bedroom 2Radiator, double glazed window to rear, laminate flooring.
Bedroom 3 2.57m (narrowing to 1.73m) x 2.87m (narrowing to 1.85m)Double glazed window to rear, laminate flooring, radiator.
Bedroom 4 3.15m x 1.93mDouble glazed window to rear, laminate flooring.
BathroomDouble glazed window to side, heated towel rail, low level w.c., panelled bath, vanity wash hand basin, tiled flooring and walls.
GardenApprox. 56ft, partly laid to lawn, paved patio area and decked area, pedestrian gate to rear.
Off Street Parking