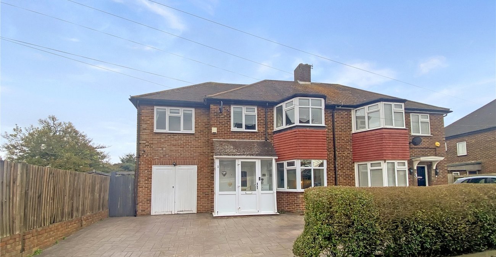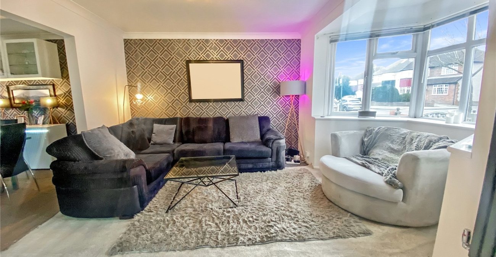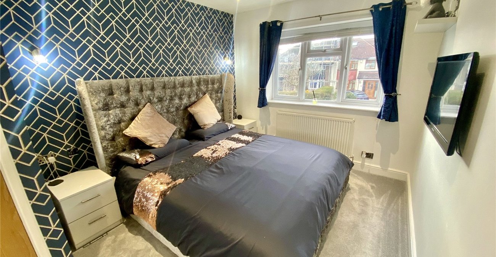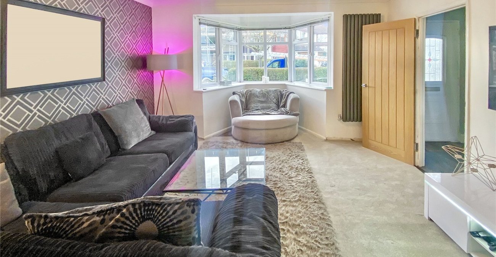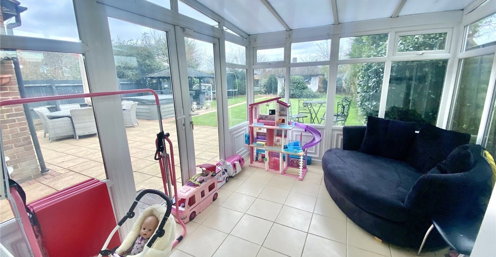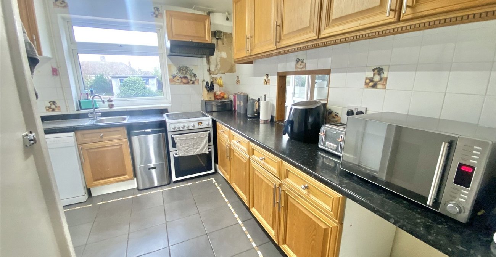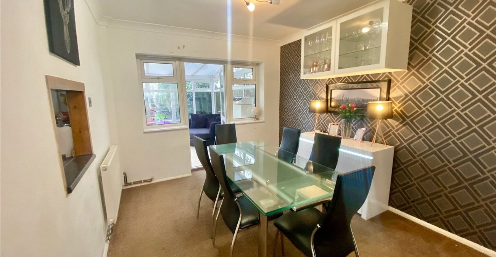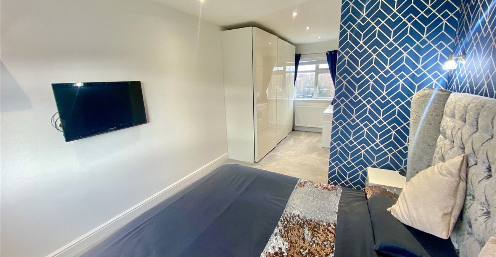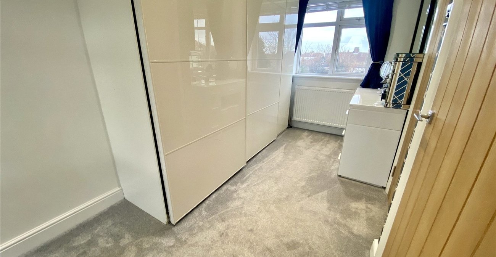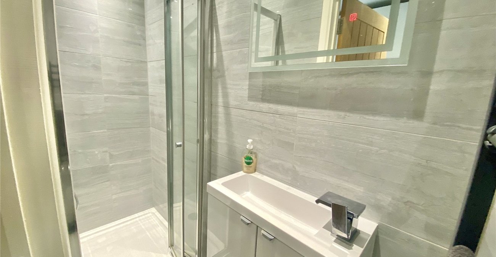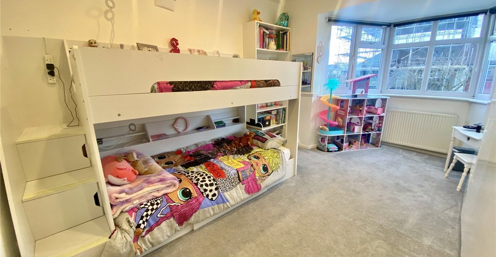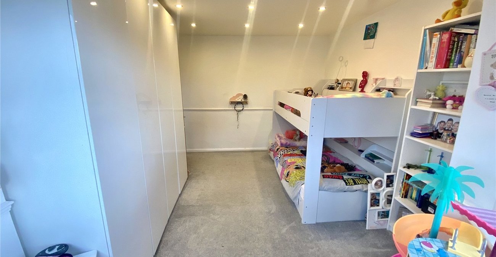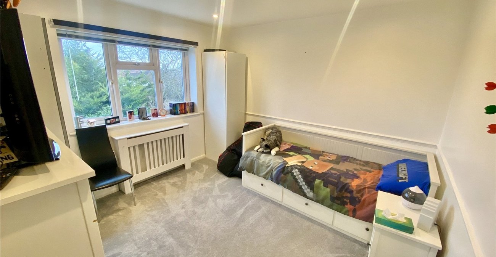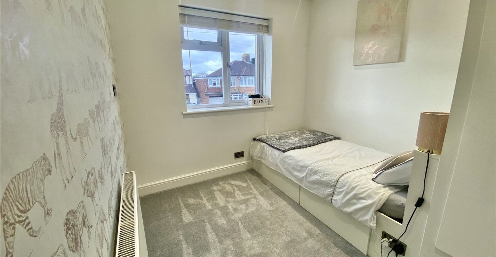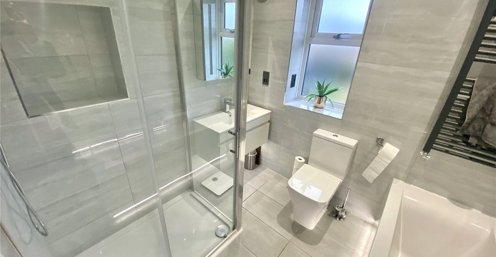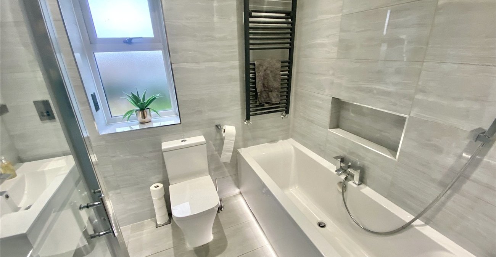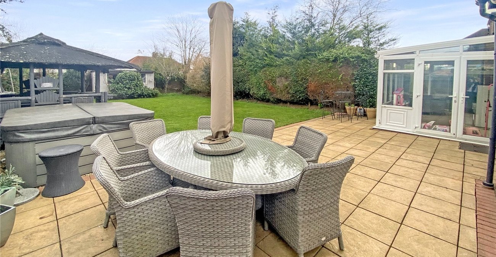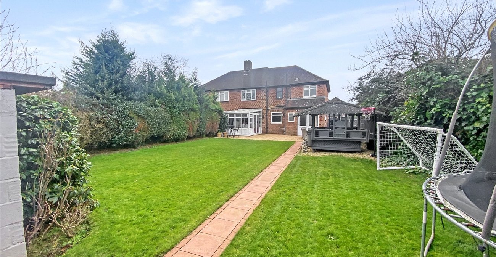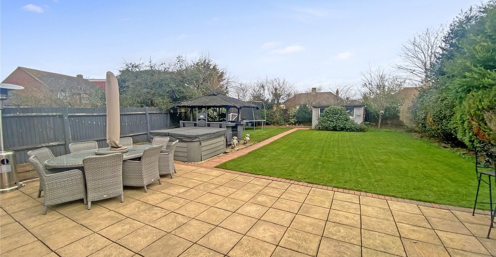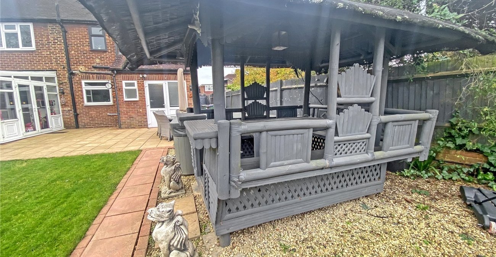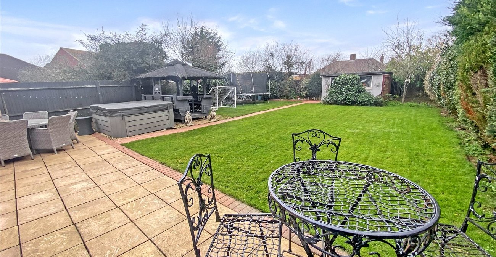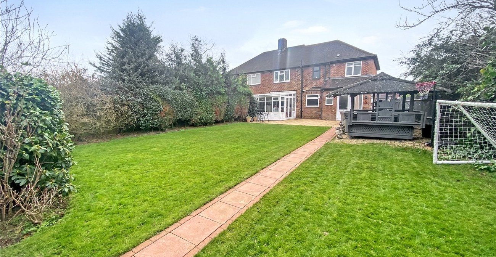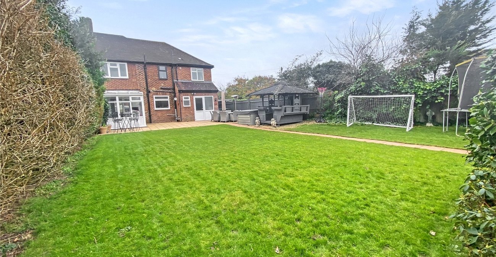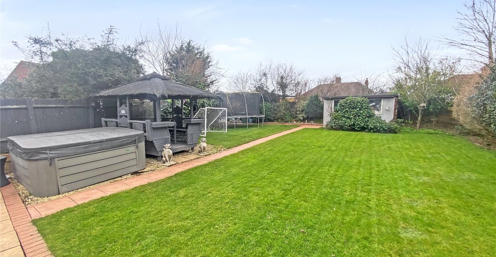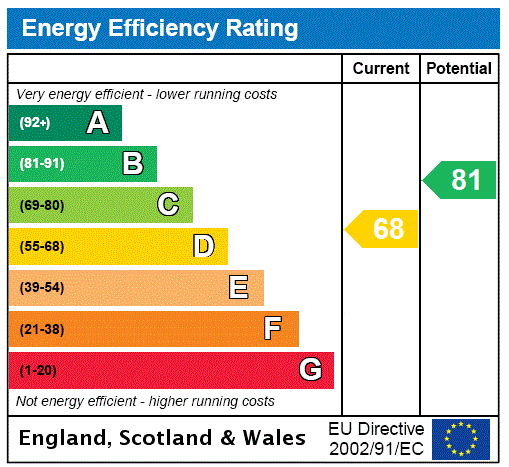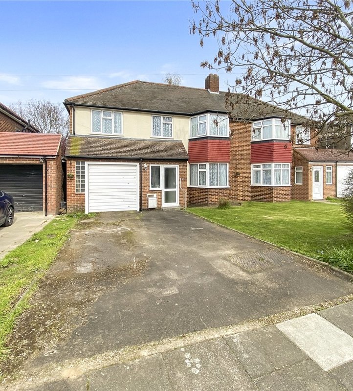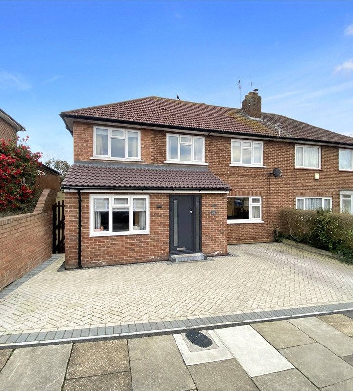Property Information
Ref: BLF190320Property Description
This four-bedroom extended semi-detached family home offers an exceptional blend of comfort, style, and convenience, located ideally for Albany Park station.
As you step inside, you'll be greeted by a warm and inviting atmosphere, with two spacious reception rooms providing ample space for family gatherings or quiet relaxation. The addition of a conservatory bathes the home in natural light, offering a perfect spot to enjoy the beauty of your large rear garden throughout the year.
Upstairs, the master bedroom boasts the luxury of an en-suite shower room. Three additional bedrooms and a modern family bathroom ensure plenty of space for family members or guests.
With off-street parking and a garage, you'll never have to worry about finding space for your vehicles, while the proximity to local schools, shops, and the train station ensures that everything you need is right at your doorstep.
Don't miss the opportunity to make this your forever home. Schedule a viewing today and prepare to be impressed by everything this property has to offer. You won't be disappointed!
- Extended Semi-detached Home
- Four Bedrooms
- Two Receptions & Conservatory
- Ground Floor W.C
- En Suite Shower to Master Bedroom
- Garage & Parking
- Large Garden
- house
Rooms
Entrance Porch:Double glazed entrance porch, laminate flooring.
Entrance Hall:Double glazed door to front, radiator, laminate flooring.
Lounge: 4.67m x 3.89m into bayDouble glazed bay window to front, coved ceiling, vertical radiator, carpet, open to :-
Dining Room: 3.4m x 2.95mDouble glazed windows and door to rear, coved ceiling, serving hatch, radiator, carpet.
Kitchen: 3.5m x 2.8mDouble glazed window to rear, door to garage, range of wall and base units with complimentary work surfaces over, inset stainless steel sink unit with drainer and mixer tap, spaces for cooker and dishwasher, larder cupboard (3'8 x 3'1), part tiled walls, tiled flooring.
Conservatory: 3.38m x 2.8mDouble glazed conservatory with double doors to side, tiled flooring.
Ground Floor W.C: 1.42m x 0.79mDouble glazed window to rear, low level w.c, wash hand basin, radiator, tiled flooring (located in garage).
Landing:Access to loft, dado rail, airing cupboard housing hot water tank, carpet.
Master Bedroom: 6.3m x 2.9mDouble glazed windows to front and rear, inset spotlights, two radiators, carpet, door to:-
En Suite:Inset spotlights, shower cubicle, chrome heated towel rail, vanity wash hand basin with mixer tap, tiled walls and flooring.
Bedroom Two: 4.67m x 3.23m into bayDouble glazed bay window to front, inset spotlights, radiator, carpet.
Bedroom Three: 3.63m x 3.28mDouble glazed window to rear, inset spotlights, radiator, carpet.
Bedroom Four: 2.87m x 2.5mDouble glazed window to front, inset spotlights, radiator, carpet.
Family Bathroom: 2.26m x 2.26mDouble glazed frosted window to rear, panelled bath with mixer attachment and shower over, walk-in shower cubicle, vanity wash hand basin with mixer tap, low level w.c, chrome heated towel rail, tiled walls and flooring.
Rear Garden:Patio area leading to lawn, brick built shed with power, side access, mature and established borders.
Integral Garage: 7.75m x 2.95mDouble glazed window to side, double glazed window to rear, door to rear, double doors to front.
Frontage/Parking:The front is imprinted concrete to provide off street parking.
