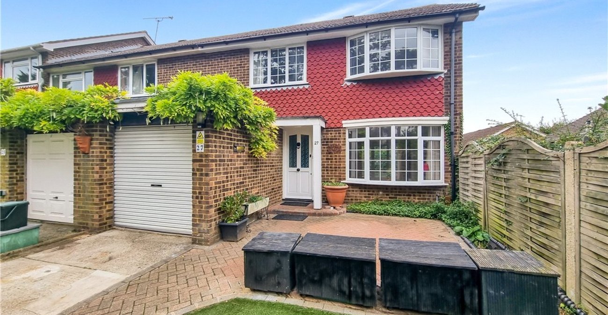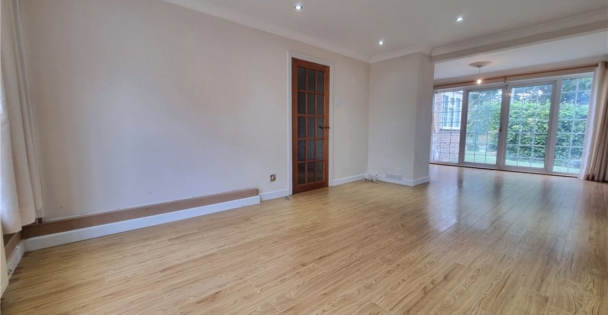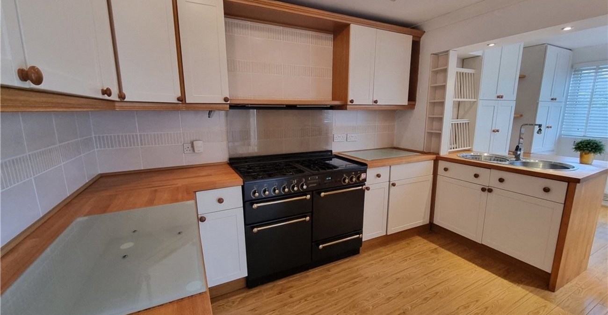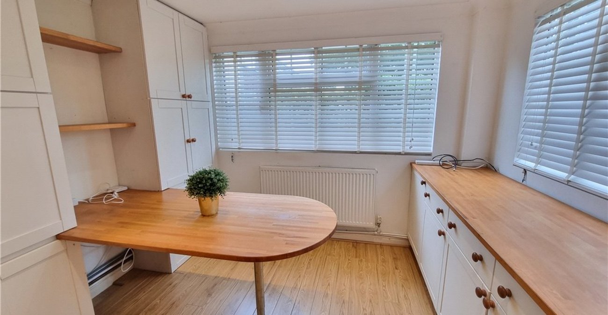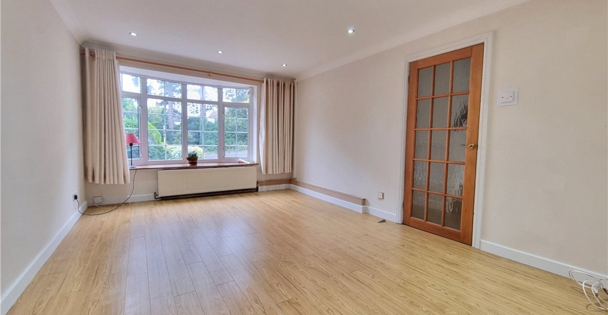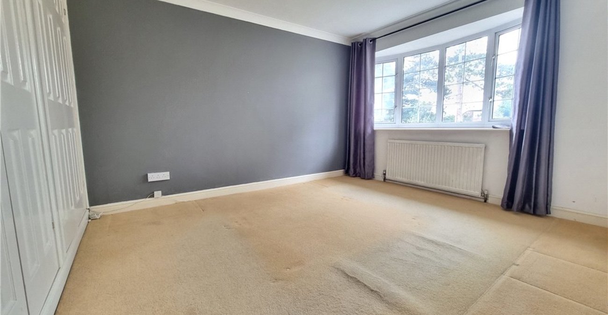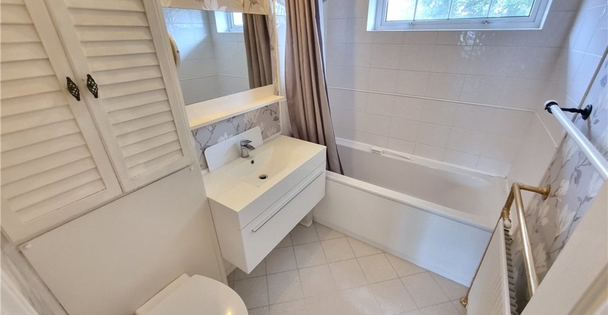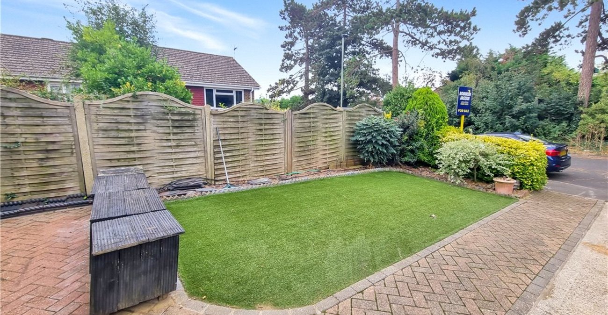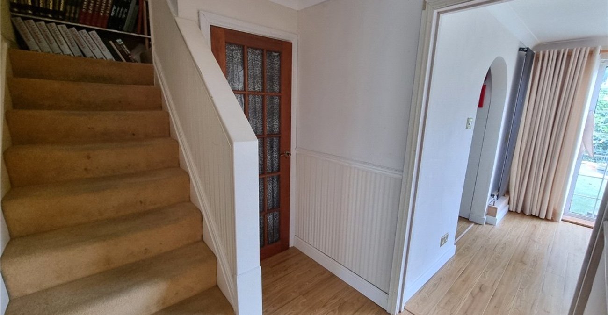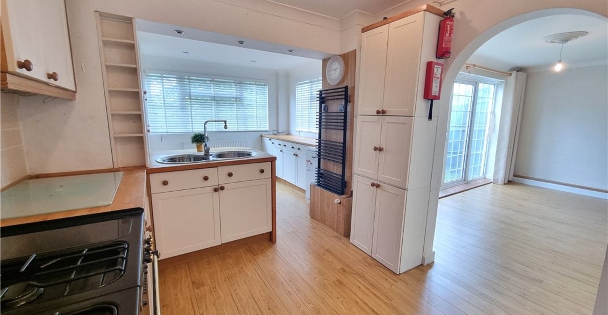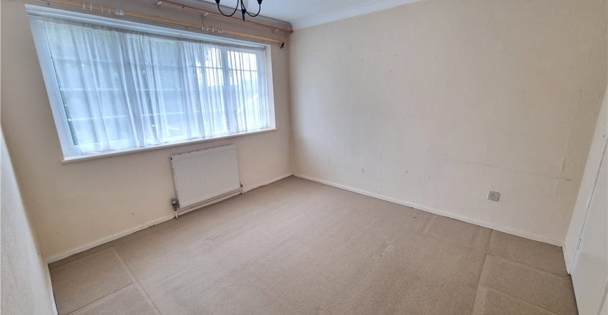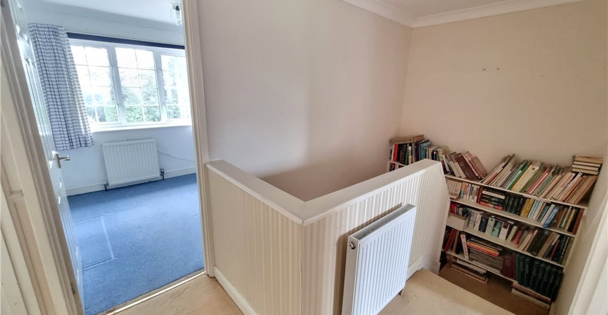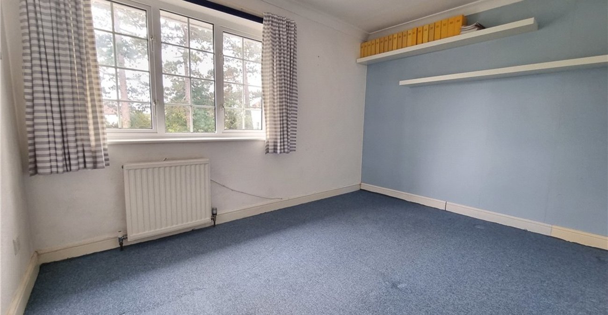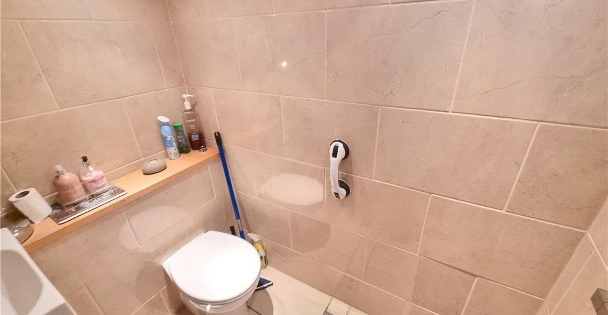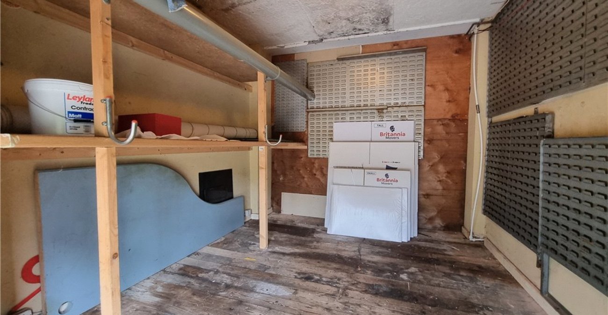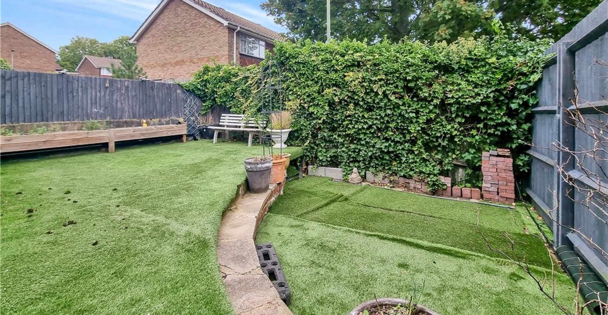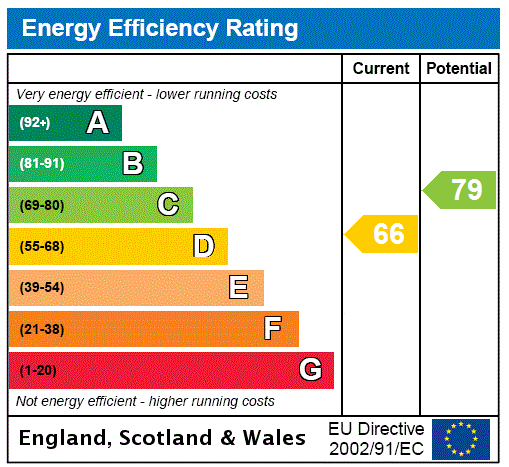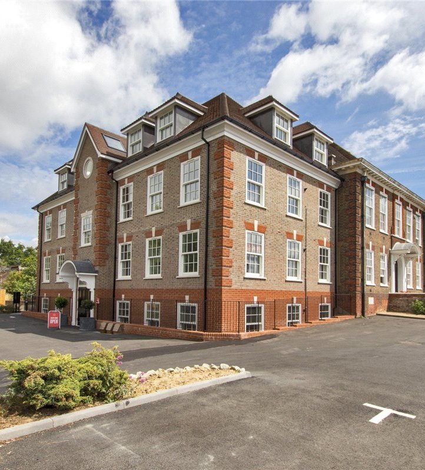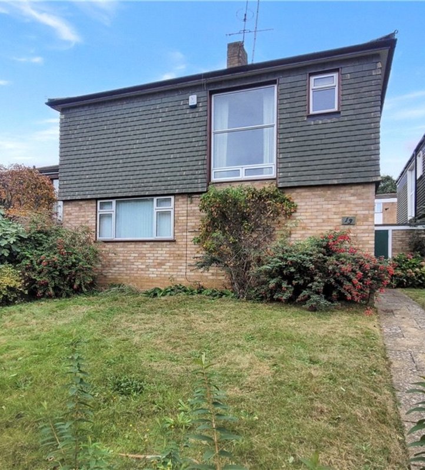Property Information
Ref: ORP230613Property Description
** GUIDE PRICE £525,000 - £550,000 **
A four bedroom, two bathroom end of terrace house situated on a popular development close to Orpington Station & various quality schools. The property is deceptively spacious & is offered chain free. * BAY FRONTED * SPACIOUS KITCHEN/BREAKFAST ROOM * SMALL GROUND FLOOR WET ROOM * MODERN FIRST FLOOR BATHROOM * DRIVEWAY * FRONT & REAR GARDENS * SOUGHT AFTER LOCATION *
- Bay Fronted
- Spacious Kitchen/Breakfast Room
- Small Ground Floor Wet Room
- Modern First Floor Bathroom
- Driveway
- Front & Rear Gardens
- Sought After Location
- Chain Free
- house
Rooms
Entrance Hall:Wooden door to front. Stairs to first floor, radiator and wood laminate flooring.
Ground Floor Shower/Wet Room:With a walk in shower, wash hand basin and wc. Chrome heated towel rail. Attractive tiled walls and flooring.
Lounge: 4.57m x 3.3mDouble glazed bay window to front, two radiators and wood laminate flooring. Open aspect to:-
Dining Area: 4.27m x 2.92mDouble glazed French doors opening onto the rear garden. Radiator and wood laminate flooring.
Utility Area: 2.6m x 2.51m(This was originally part of the garage).
Kitchen/Breakfast Room: 5.84m x 3.05mFitted with a matching range of wall and base units with work surfaces. Rangemaster cooker, washing machine, dishwasher and integrated fridge to remain. Twin sink unit & drainer. Breakfast bar. Double glazed window to side and rear. Two radiators. Wood laminate flooring.
Landing:Airing cupboard, access to loft, radiator and fitted carpet.
Bedroom 1: 3.63m x 3.3mDouble glazed bay window to front, fitted wardrobes, radiator and fitted carpet.
Bedroom 2: 3.56m x 2.54mDouble glazed window to front, radiator and fitted carpet.
Bedroom 4: 3.02m x 2.18mDouble glazed window to rear, radiator and fitted carpet.
Bedroom 3: 3.28m x 2.95mDouble glazed window to rear, built in cupboard and fitted carpet.
Family Bathroom:Fitted with a three piece suite in white comprising a panelled bath, contemporary wash hand basin and wc with concealed cistern. Radiator. Double glazed window to rear.
