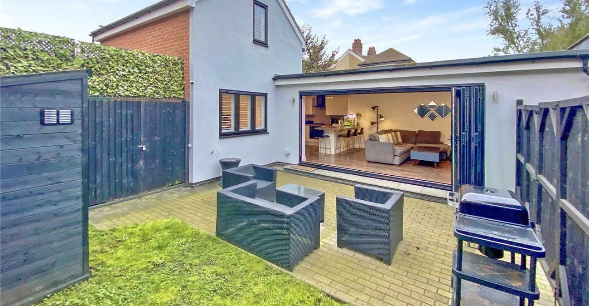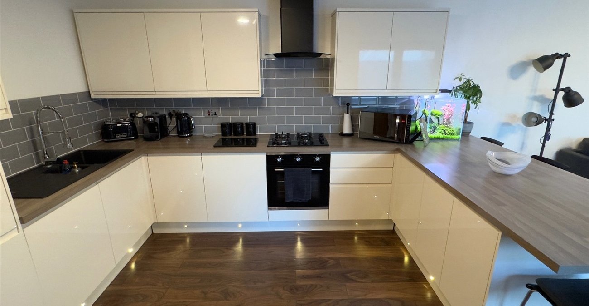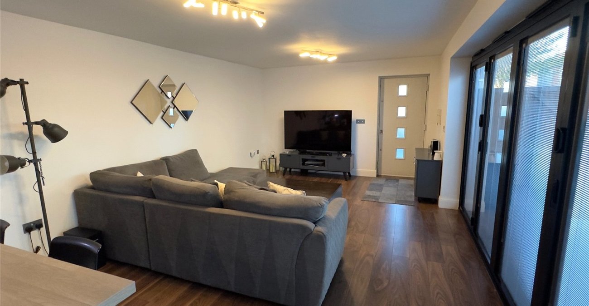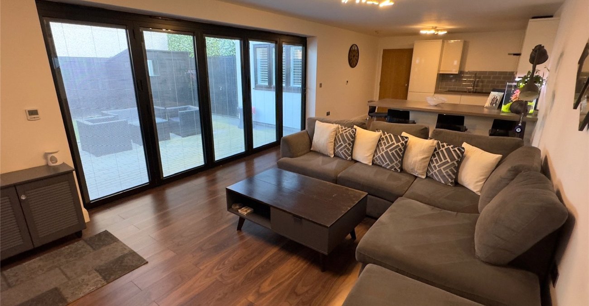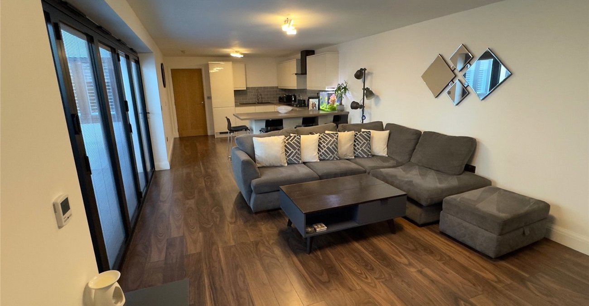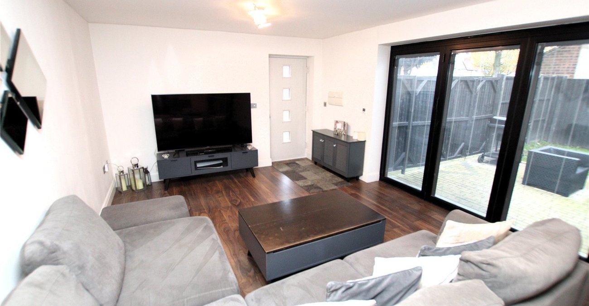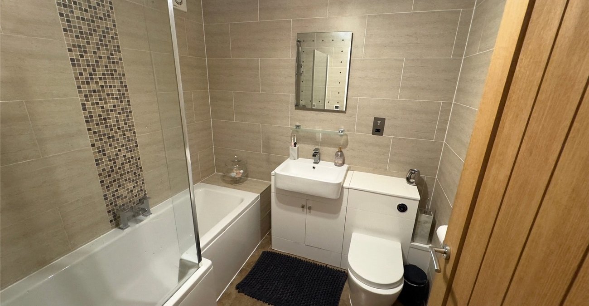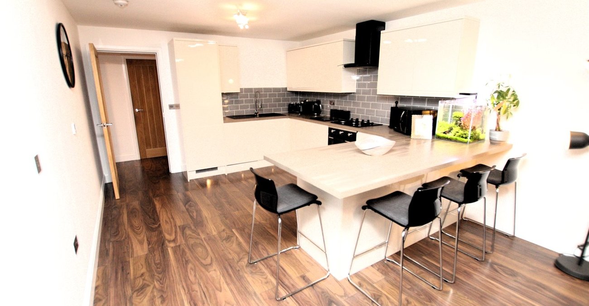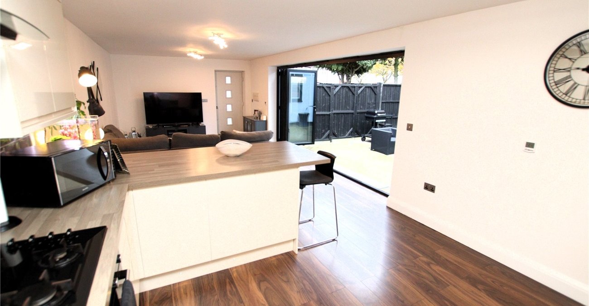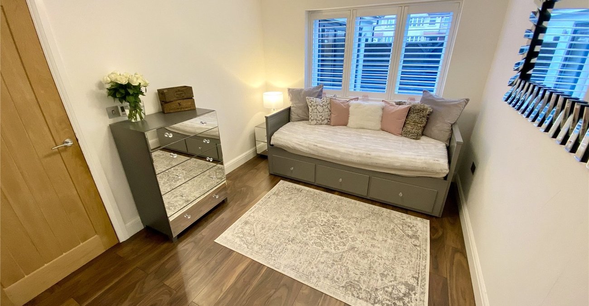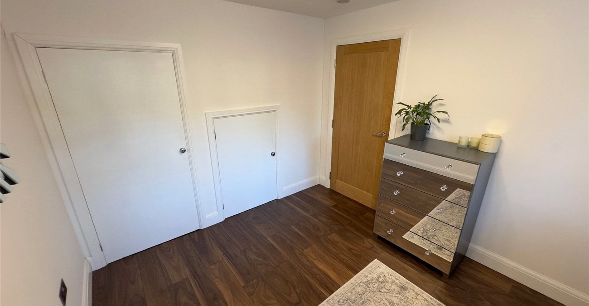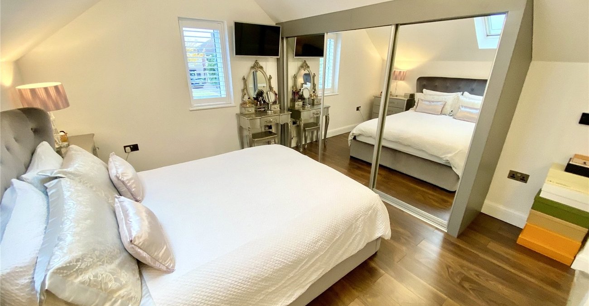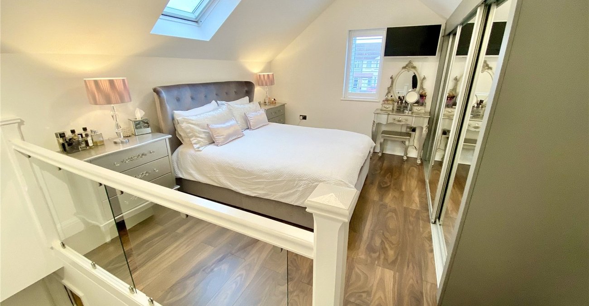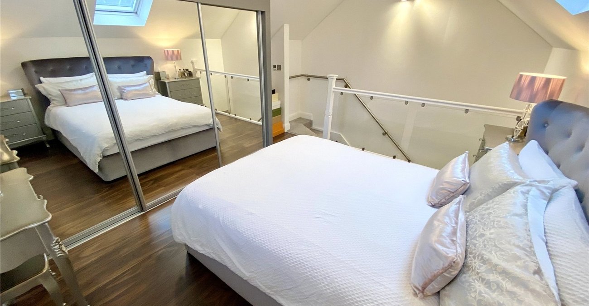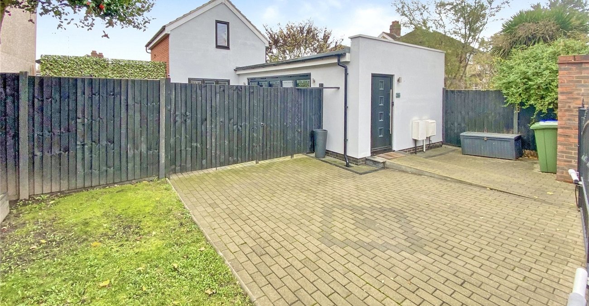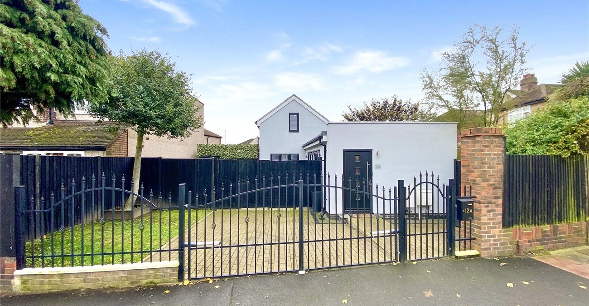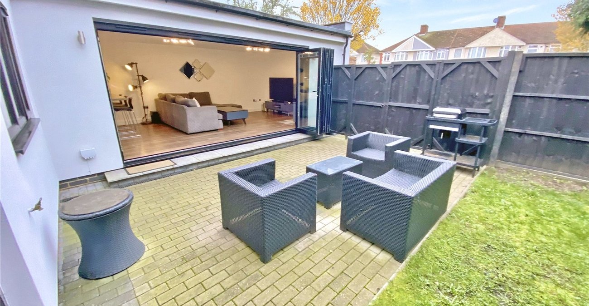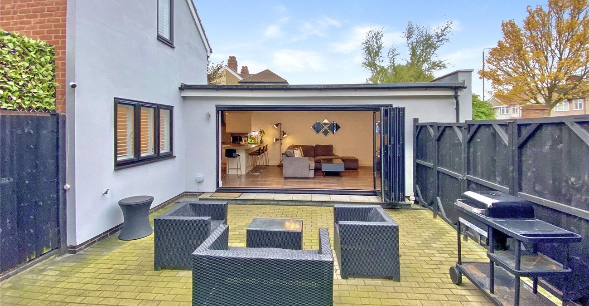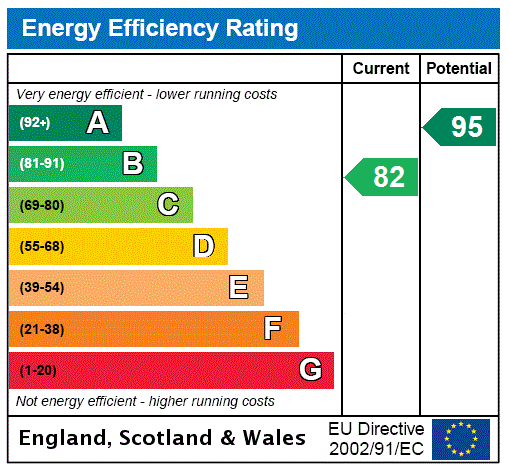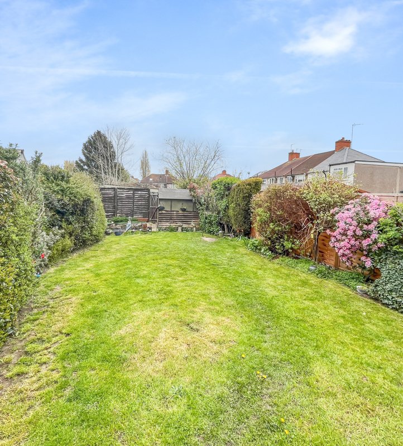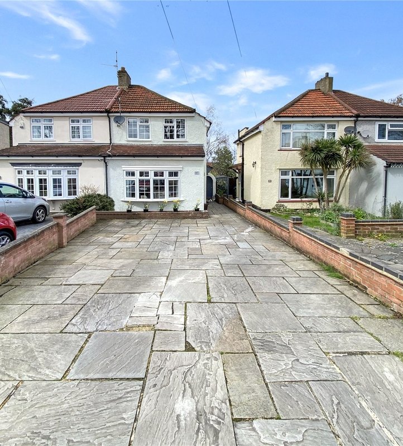Property Information
Ref: BLF210568Property Description
** Guide Price £450,000-£475,000 **
Welcome to a contemporary oasis of comfort and style! Nestled in a prime location, this two-bedroom detached house embodies modern living at its finest. Boasting a sleek design and luxurious finishes, this residence is a testament to sophisticated craftsmanship.
As you approach, be greeted by the elegance of a gated driveway, ensuring privacy and security for you and your loved ones. Step inside to discover a thoughtfully designed interior that seamlessly blends functionality with aesthetics. The open-concept living spaces are bathed in natural light, creating an inviting atmosphere that is perfect for both relaxation and entertaining.
The heart of the home is a stylish kitchen featuring built in appliances and premium finishes, making meal preparation a joy. The bedrooms are generously sized, providing a tranquil retreat for restful nights.
Venture outside to the secluded garden, a peaceful haven where you can unwind. Whether you're sipping your morning coffee on the patio or hosting gatherings with friends and family, this outdoor space is sure to become a cherished extension of your living area.
Convenience is key, and this property excels in that department. Located in close proximity to 'The Oval' local shops, you'll enjoy the ease of running errands and exploring nearby amenities. Excellent transport links ensure that you can effortlessly connect to the pulse of the city, while sought-after schools in the vicinity provide quality education options for families.
This modern masterpiece is not just a house; it's a lifestyle. Immerse yourself in the epitome of contemporary living with this exceptional two-bedroom detached home. Schedule a viewing today and envision the possibilities of making this house your dream home.
- Unique Detached Property
- Open Plan Living Accommodation
- Built in Appliances to Kitchen
- Under Floor Heating
- Remote Gates to Front
- Off Road Parking
- house
Rooms
Lounge Area: 6.17m x 3.58mDouble glazed door to front, double glazed bi-folding doors to side with fitted blinds, laminate floor with under floor heating.
Kitchen Area: 3.58m x 3.07mRange of wall and base units, kick plates with LED lights, integrated appliances include dishwasher, washing machine and fridge/freezer, integrated oven, hob and extractor above, breakfast bar, 1 1/2 bowl sink unit with mixer tap, part tiled walls, laminate floor with under floor heating.
Bedroom Two: 3.56m x 2.8mDouble glazed window to front with shutter blinds, two built in storage cupboards, laminate floor with under floor heating.
Bathroom: 2.4m x 1.93mPanelled bath with shower over, wash hand basin set in vanity unit, low level w.c, chrome heated towel rail, tiled walls, tiled floor with under floor heating.
Inner Hallway:Laminate floor with under floor heating.
Master Bedroom: 4.6m x 3.58mDouble glazed window to front with shutter blind, velux window to side, built in wardrobe, laminate floor with under floor heating.
Garden:Small lawned area, mainly blocked paved, outside power and light, outside tap.
