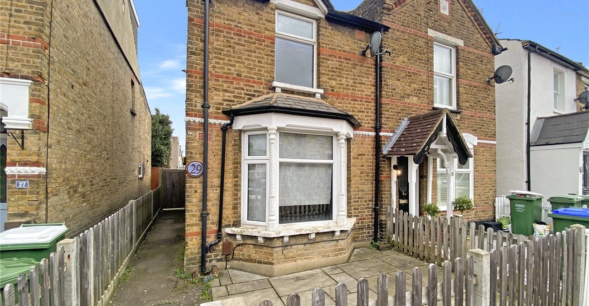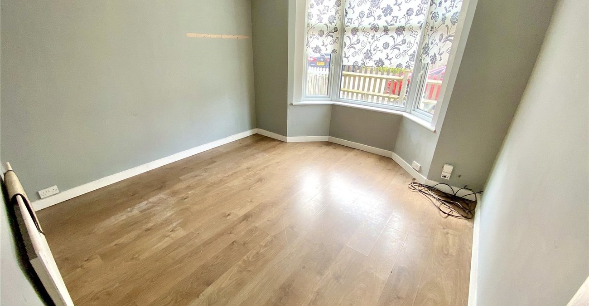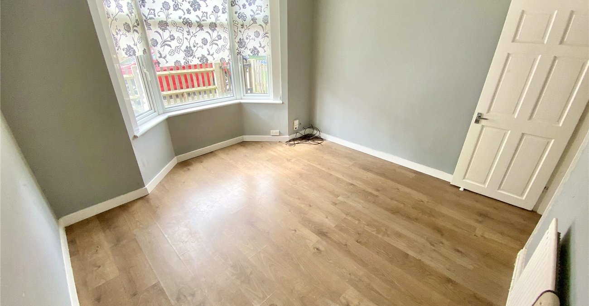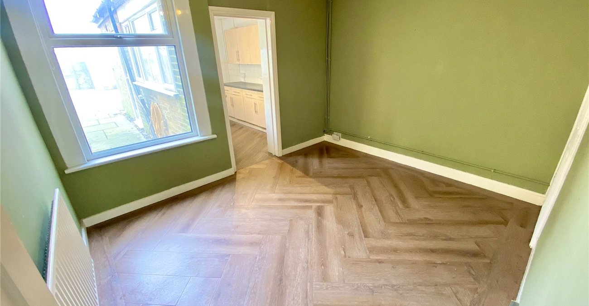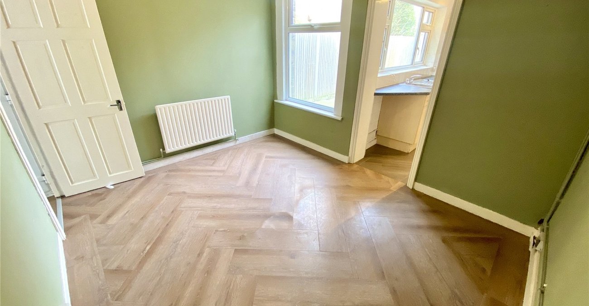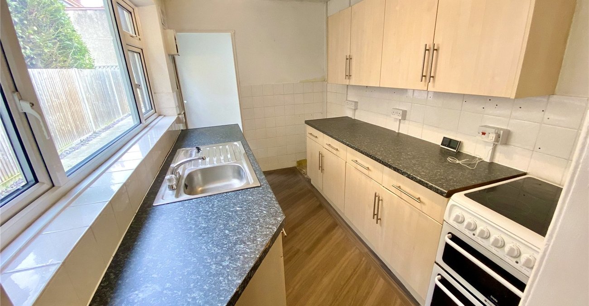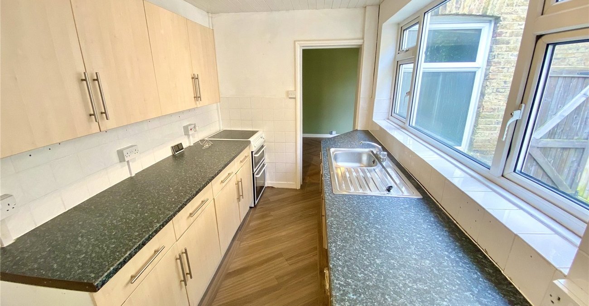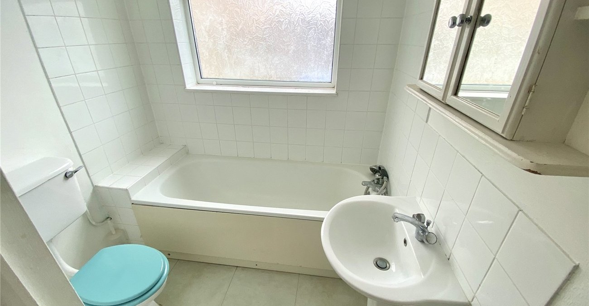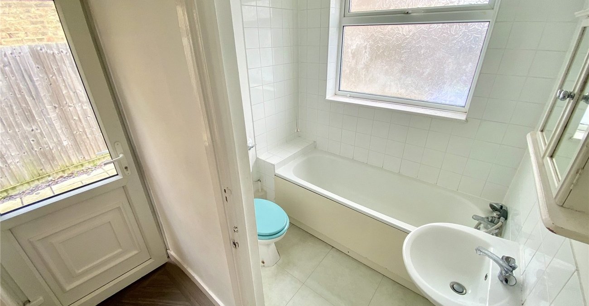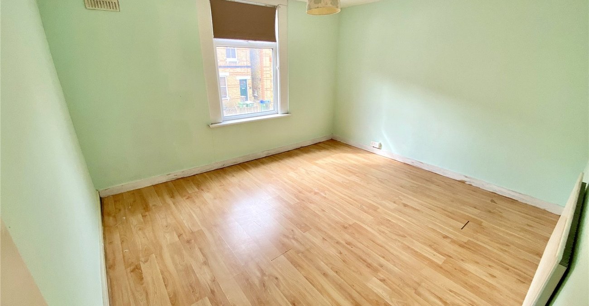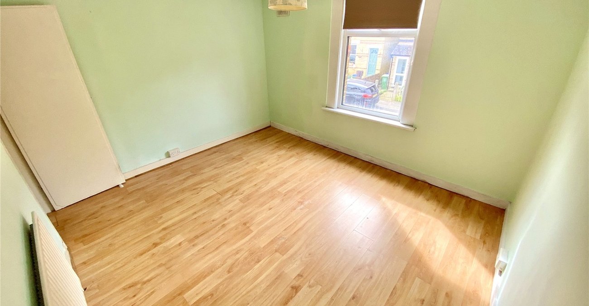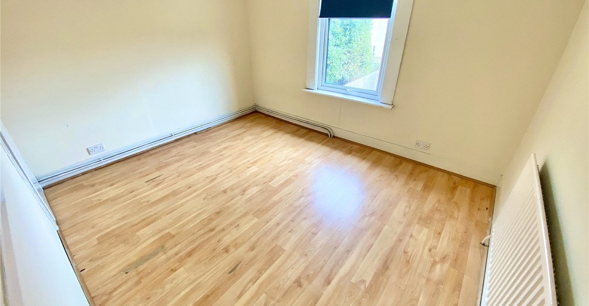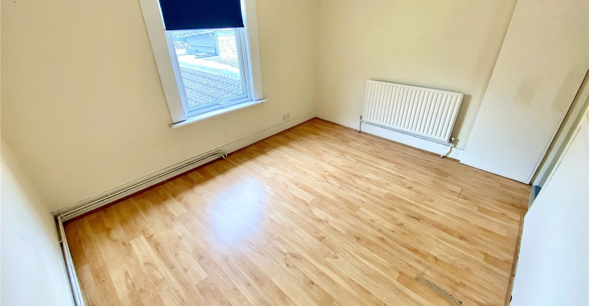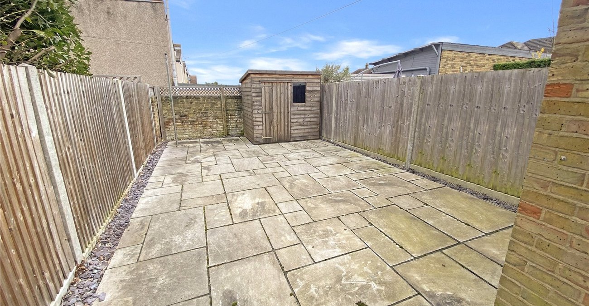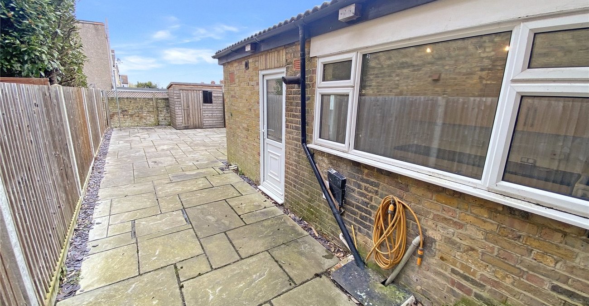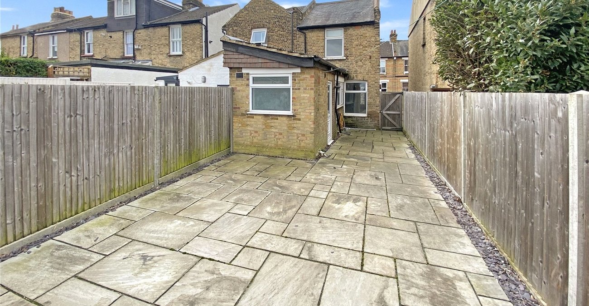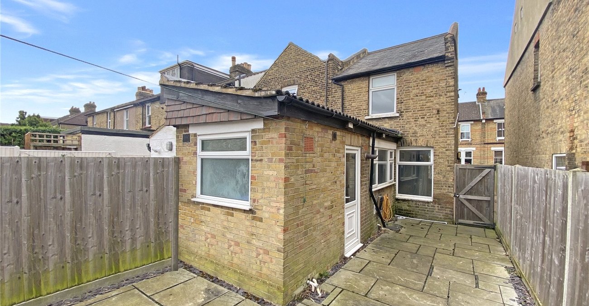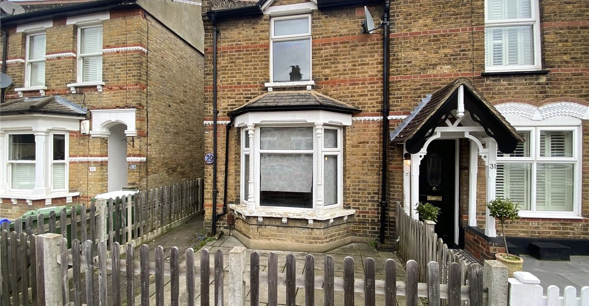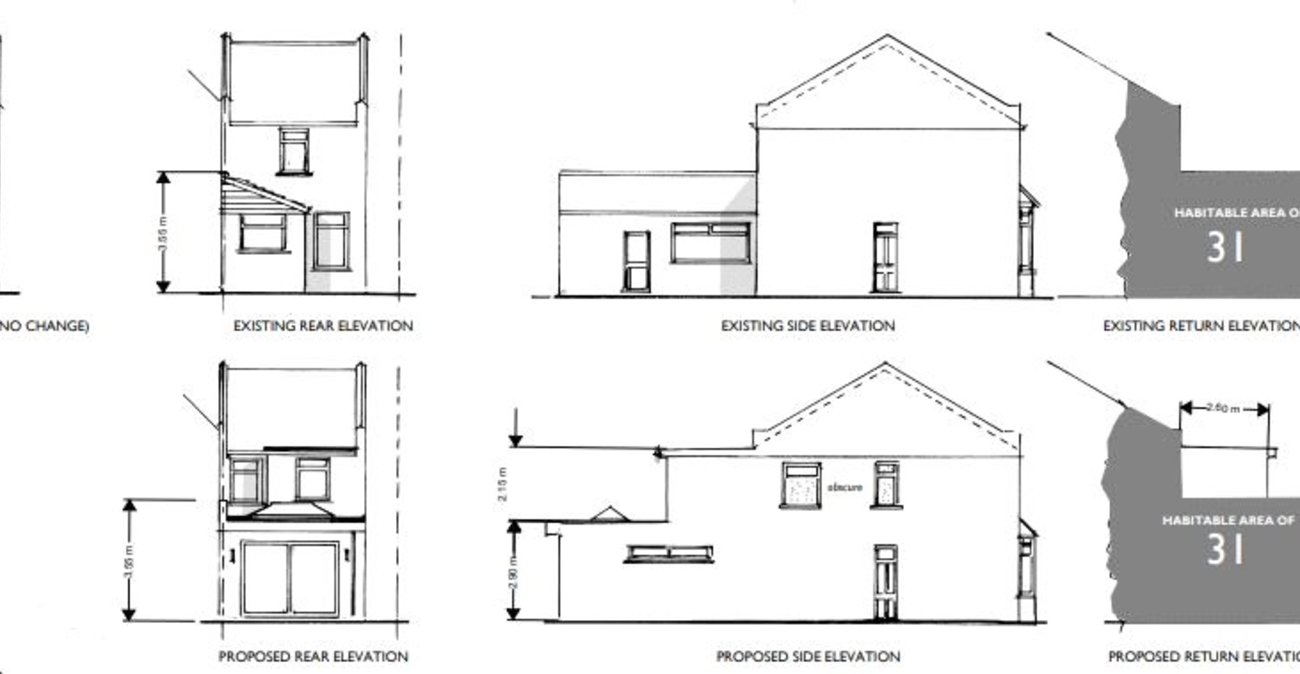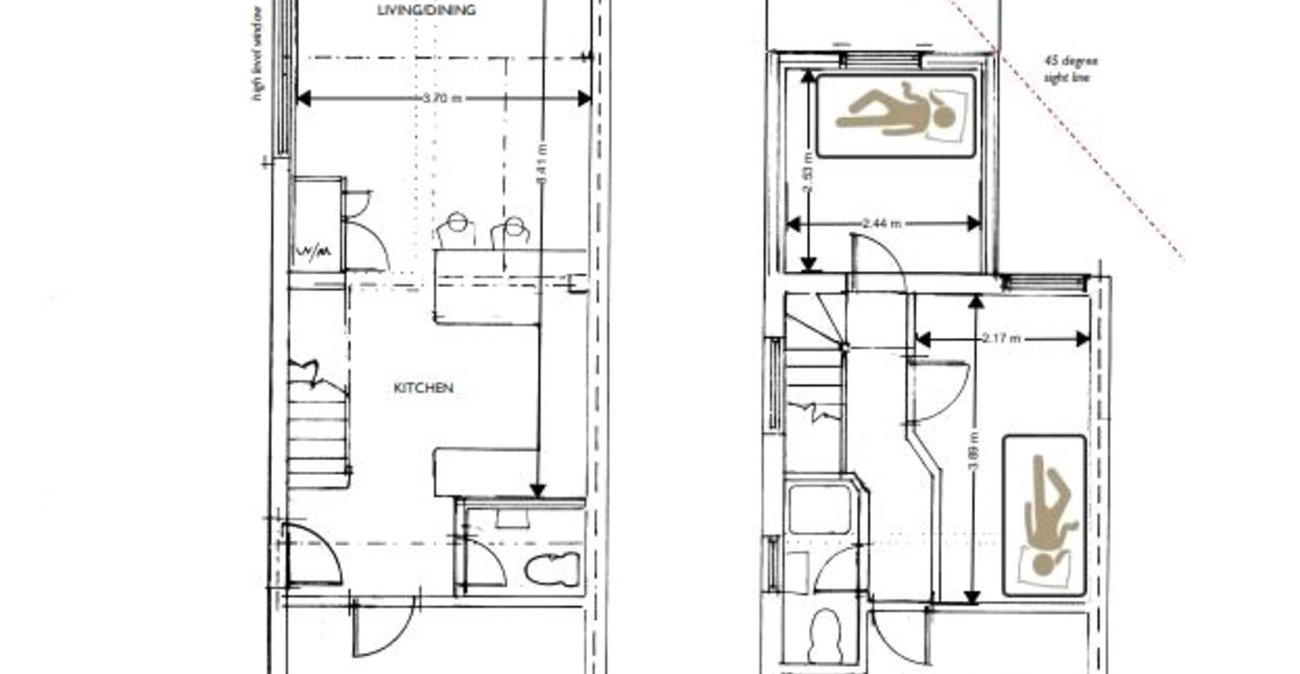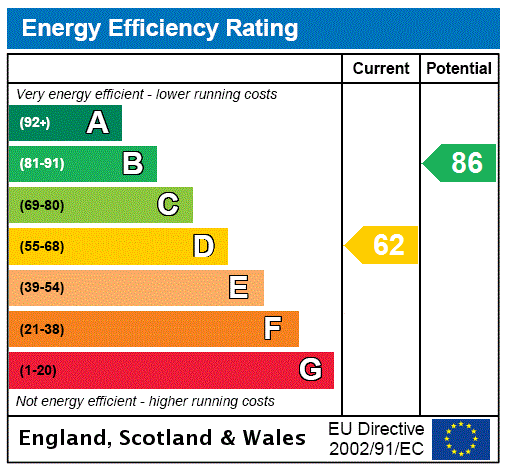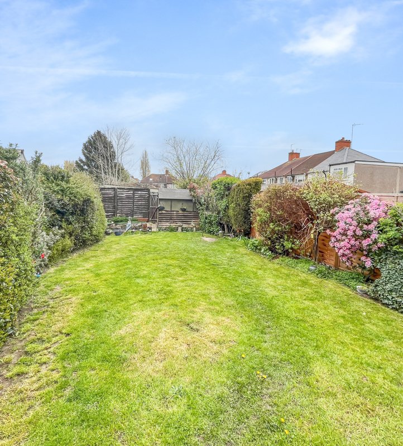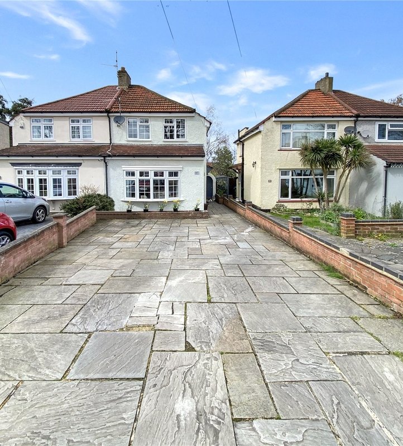Property Information
Ref: BLF240136Property Description
**GUIDE PRICE £425,000-£450,000**
Nestled within a sought-after road, this delightful period-style semi-detached residence presents an enticing blend of classic charm and modern convenience. Boasting two generously sized double bedrooms, this property offers a comfortable and versatile living space suitable for families, professionals, or those seeking a tranquil retreat.
This home exudes the grace and elegance of a bygone era, showcasing traditional features. The interior boasts ample living space, including a cozy lounge, a well-appointed kitchen, and two double bedrooms, providing room for relaxation and entertaining.
Step outside to discover a secluded rear garden, offering a peaceful oasis for outdoor enjoyment, al fresco dining, or simply unwinding amidst nature's tranquility. Situated in a popular road, residents benefit from easy access to nearby schools, ensuring convenience for families with children. Additionally, excellent transport links enhance connectivity to surrounding areas, making commuting a breeze.
With planning permission secured for an extension, this property presents an exciting opportunity for prospective buyers to personalize and expand the living space according to their needs and preferences.
This exceptional home represents a rare opportunity to acquire a period-style residence with the added advantage of planning permission for future enhancement. Whether you're drawn to its historical charm, convenient location, or the potential for expansion, this property promises a lifestyle of comfort, convenience, and enduring appeal. Schedule a viewing today to experience the timeless allure of this captivating home firsthand.
- Chain Free
- Two Double Bedrooms
- Semi Detached
- Period Style
- Rear Garden
- Planning Permission Granted
- house
Rooms
Entrance HallDouble glazed entrance door to side, laminate flooring.
Lounge 3.56m x 3.66minto bay. Double glazed bay window to front, radiator, laminate flooring.
Dining Room 3.56m x 2.92mDouble glazed window to rear, understairs storage cupboard, radiator, tiled flooring.
Kitchen 3.23m x 2mDouble glazed window to side, range of wall and base units, spaces for cooker and fridge/freezer, plumbed for washing machine, stainless steel sink unit with drainer and mixer tap, part tiled walls, tiled flooring.
LobbyDouble glazed door to side, tiled flooring.
BathroomDouble glazed frosted window to rear, panelled bath, wash hand basin, low level w.c, radiator, part tiled walls, tiled flooring.
LandingAccess to loft, carpet.
Master Bedroom 3.56m x 3.12mDouble glazed window to front, radiator, laminate flooring.
Bedroom Two 3.58m x 2.97mDouble glazed window to rear, storage cupboard housing boiler, radiator, laminate flooring.
Rear GardenPaved for easy maintenance, outside tap, shed, side pedestrian access.
Front GardenPaved.
