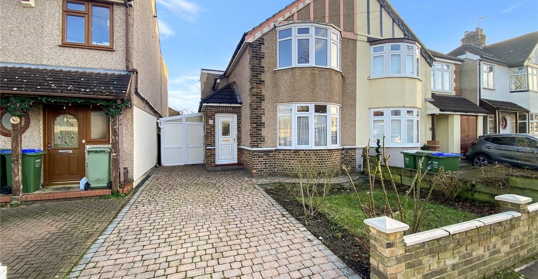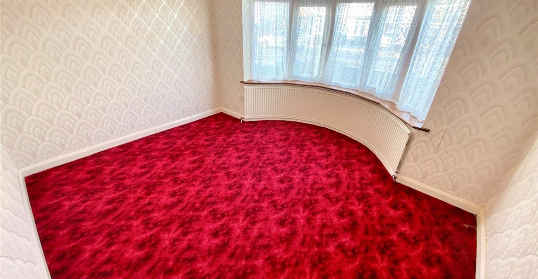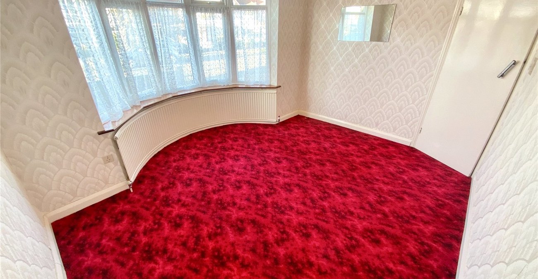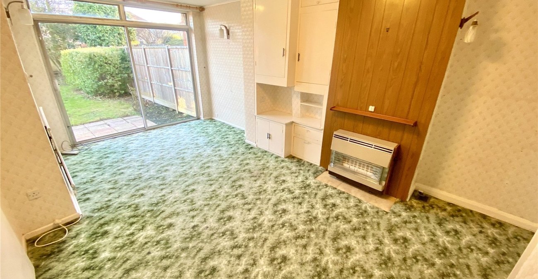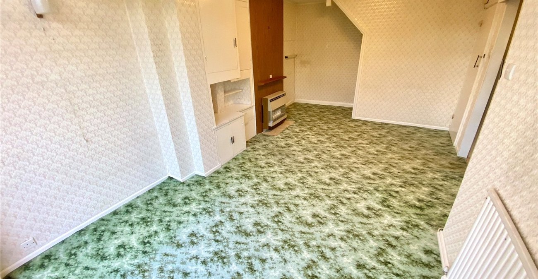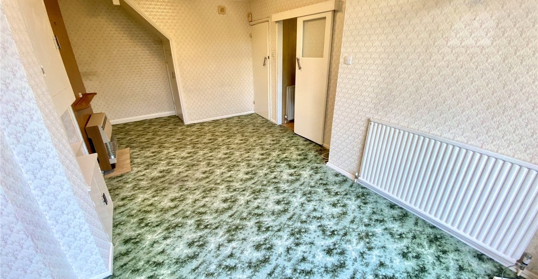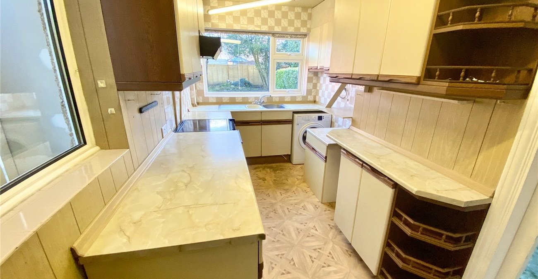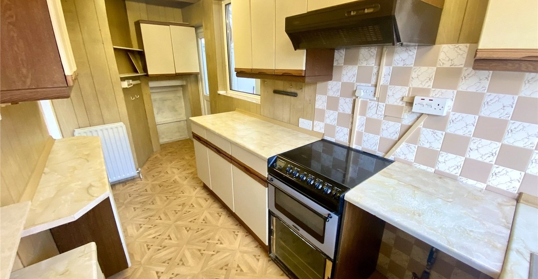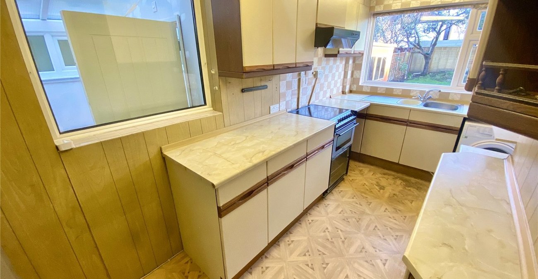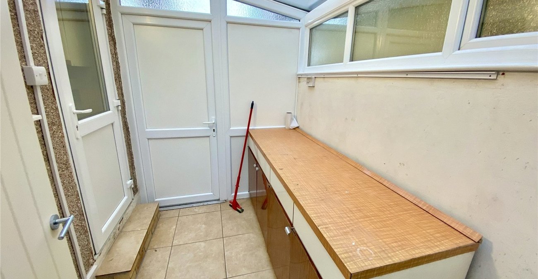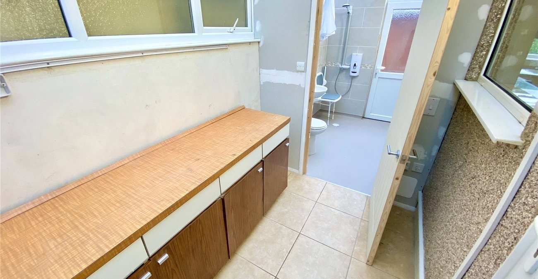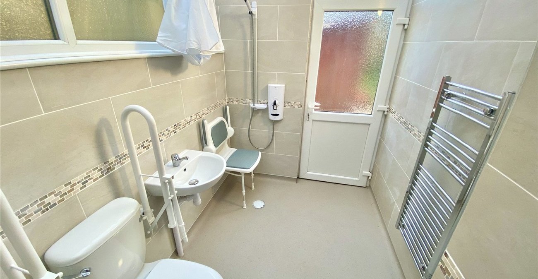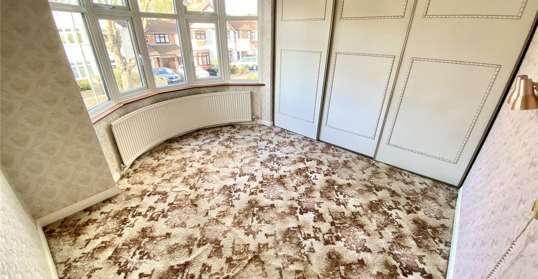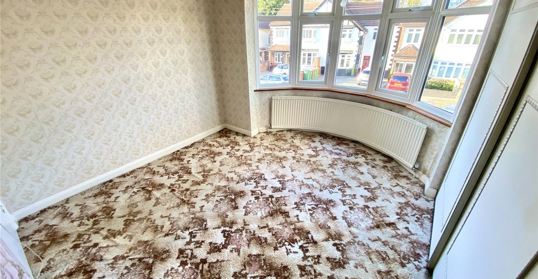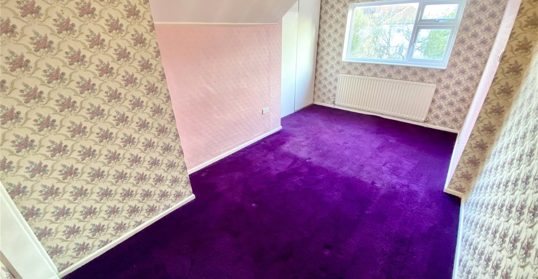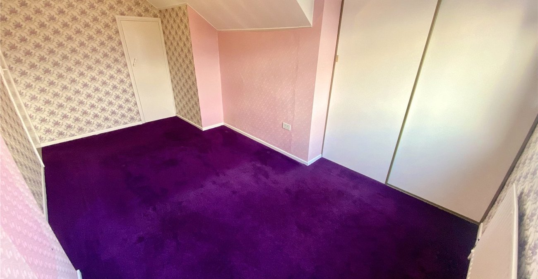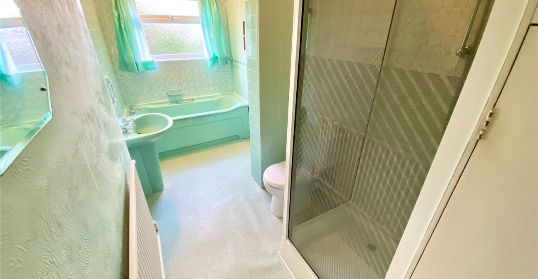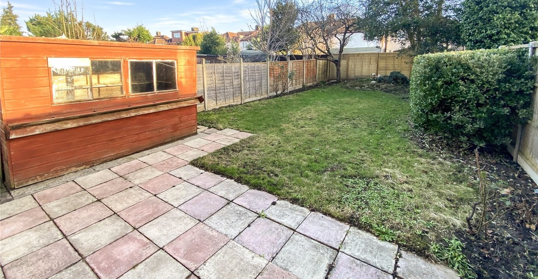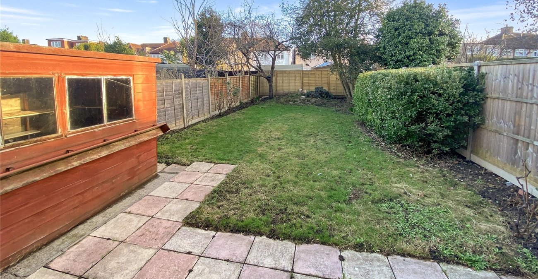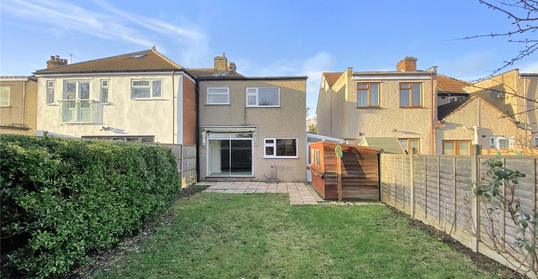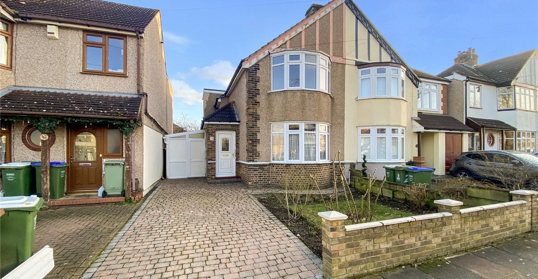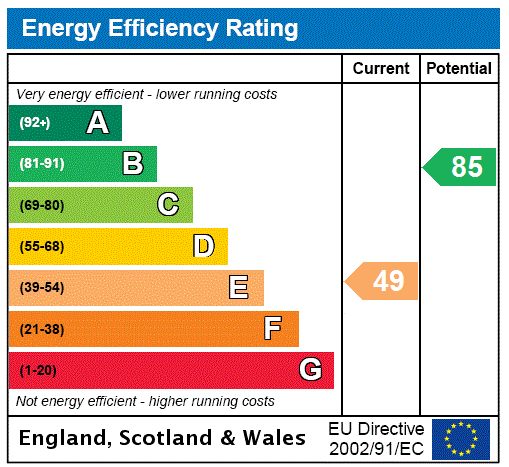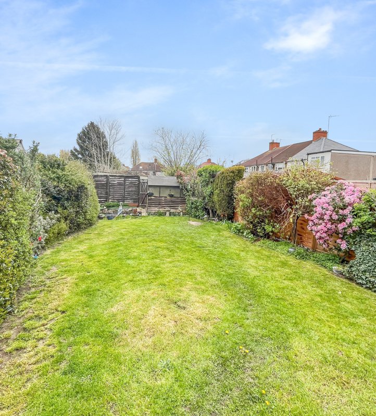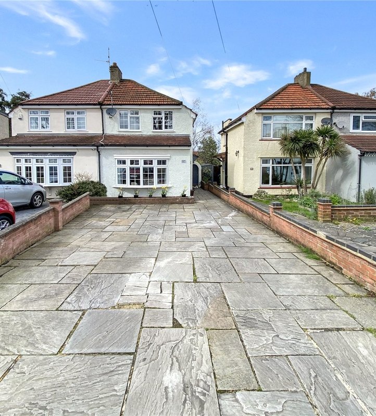Property Information
Ref: BLF240011Property Description
***Guide Price £450,000-£475,000***
Discover a unique opportunity to shape your ideal home! Nestled on a sought-after residential road, this two double bedroom semi-detached house is a canvas awaiting your personal touch. Explore the exciting possibility of extending your living space, subject to planning permission, to tailor the house even more to your needs.
Situated in a highly desirable neighborhood, this property offers convenience with close proximity to schools and amenities. Embrace the potential for modernisation, allowing you to customise and create a home tailored to your preferences.
Enjoy the spacious living provided by two generously sized double bedrooms, ideal for a growing family or versatile living arrangements. The convenience of off-street parking at the front eliminates the hassle of searching for a parking spot.
Step into the charming rear garden, offering a perfect space for outdoor activities or a tranquil retreat.
Whether you're a first-time buyer, an investor seeking potential, or envisioning a home with additional space, this residence presents compelling opportunities. Don't miss the chance to turn this house into your dream home! Contact us today to schedule a viewing and explore the possibilities that await you.
- Chain Free
- Two Double Bedrooms
- Semi-detached
- Two Bathrooms
- Two Reception Rooms
- Off Street Parking
- Rear Garden
- house
Rooms
Entrance HallDouble glazed window to side, double glazed entrance door to front, radiator, carpet.
Lounge 3.89m x 3.58minto bay. Double glazed bay window to front, radiator, carpet.
Reception/Dining Room 6.12m x 3.35mat widest points. Double glazed sliding patio doors to garden, feature fire place, storage cupboard understairs, carpet.
Kitchen 4.72m x 2.16mat widest points. Double glazed window to rear, range of wall and base units, spaces for cooker, fridge/freezer, plumbed for washing machine, 1 1/2 bowl stainless steel sink unit with drainer and mixer tap, radiator, part tiled walls.
Utility Room 2.34m x 1.75mDouble glazed entrance door to front, double glazed frosted window to side, base units, tiled flooring.
Wet Room 2.26m x 1.73mDouble glazed frosted window to side, double glazed door to rear, wet room shower, chrome heated towel rail, low level w.c, wash hand basin with mixer tap, tiled walls, vinyl flooring.
LandingAccess to loft.
Master Bedroom 3.89m x 3.73minto bay. Double glazed bay window to front, fitted wardrobes, radiator, carpet.
Bedroom Two 5m x 3.4mat widest points. Double glazed window to rear, storage cupboard, radiator, carpet.
Bathroom 3.89m x 1.68mat widest points. Double glazed frosted window to rear, shower cubicle, panelled bath, wash hand basin, low level w.c, radiator, part tiled walls, vinyl flooring.
Rear Garden Approx 55ftPatio area leading to lawn, shed.
Parking/FrontThe front provides off street parking.
