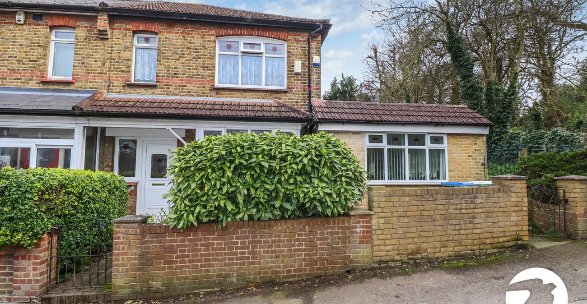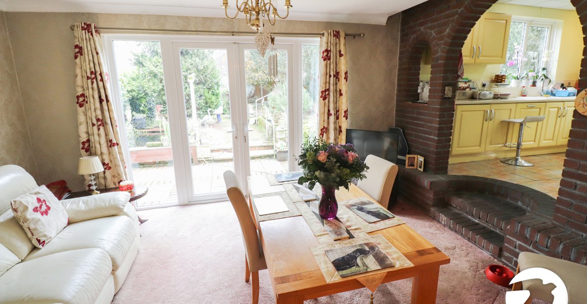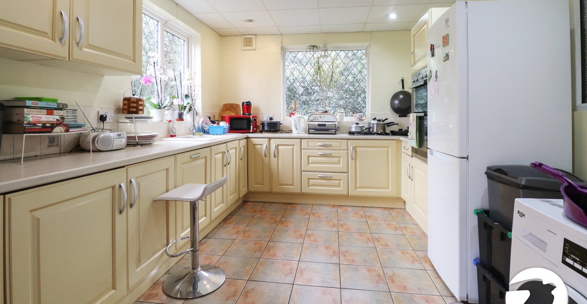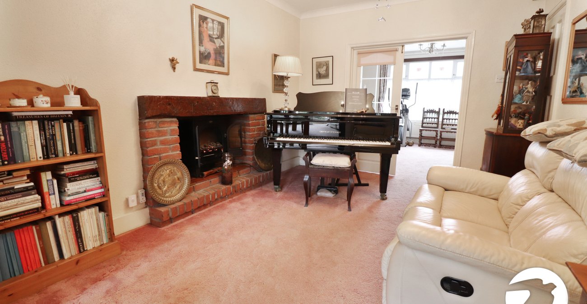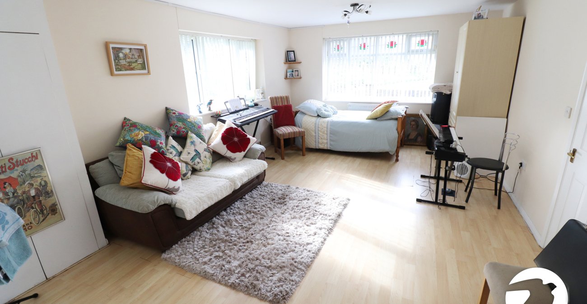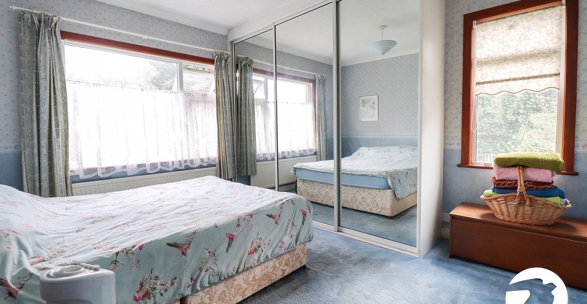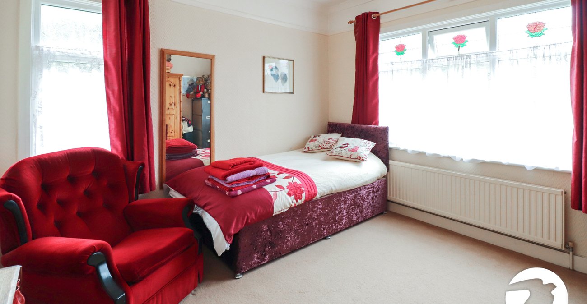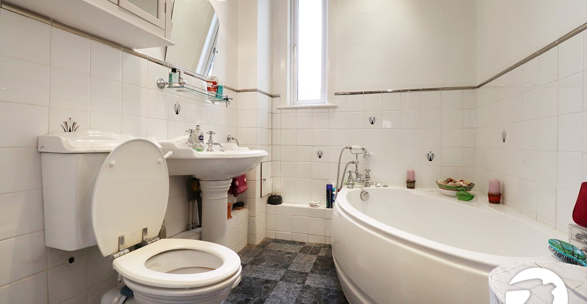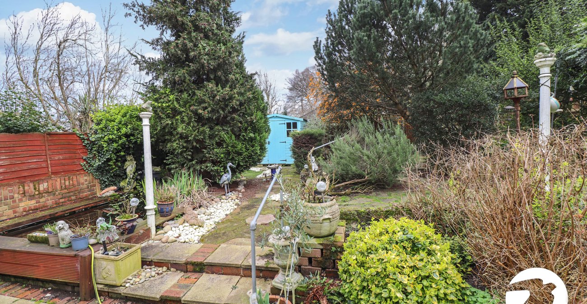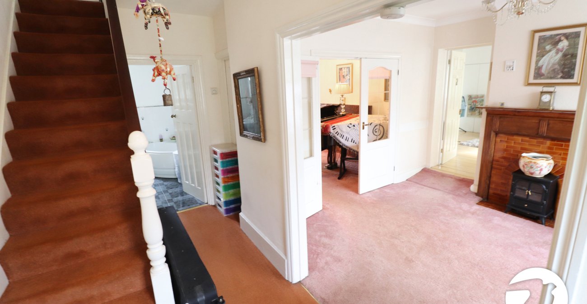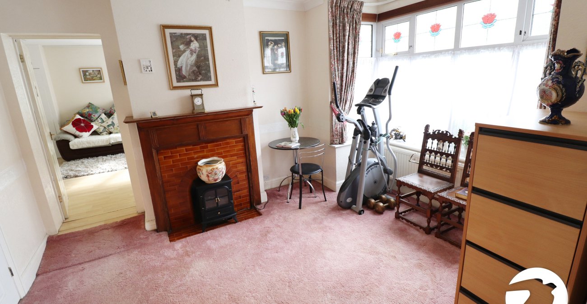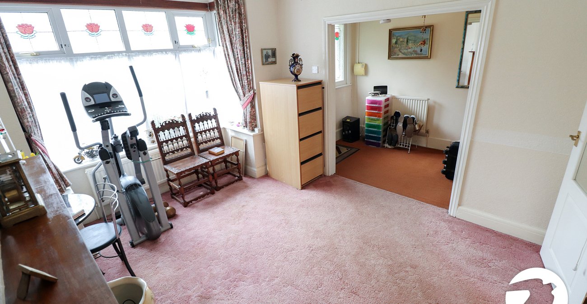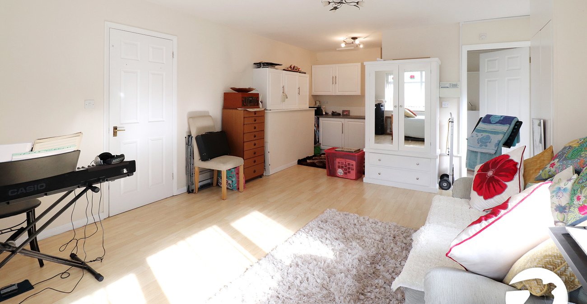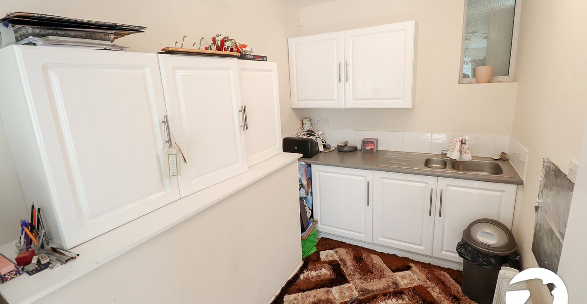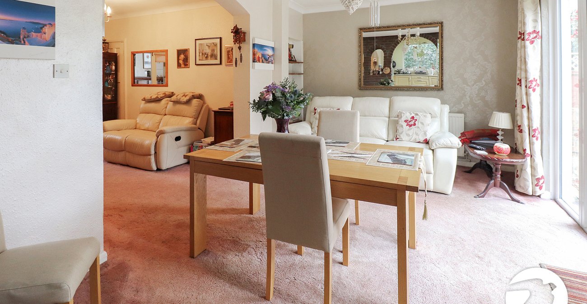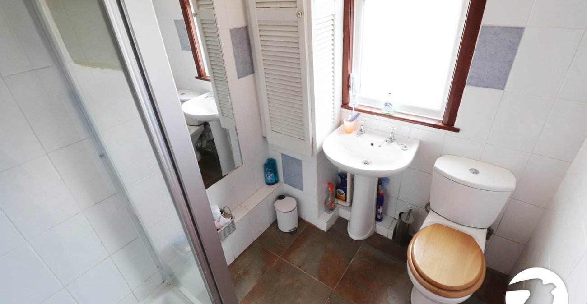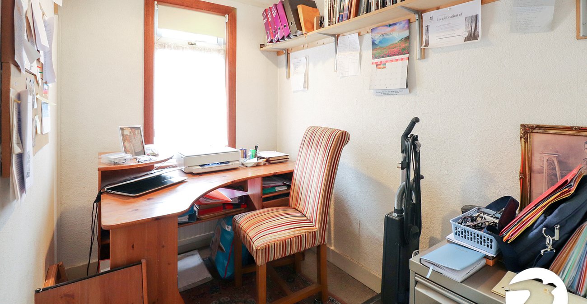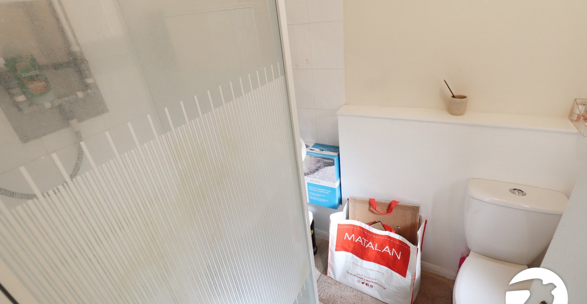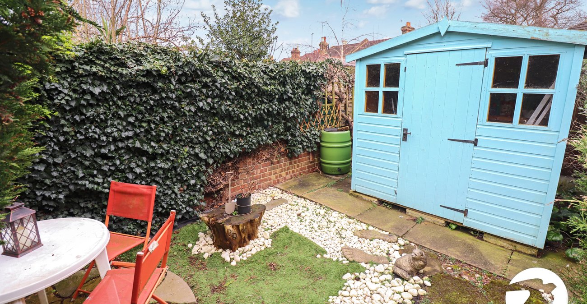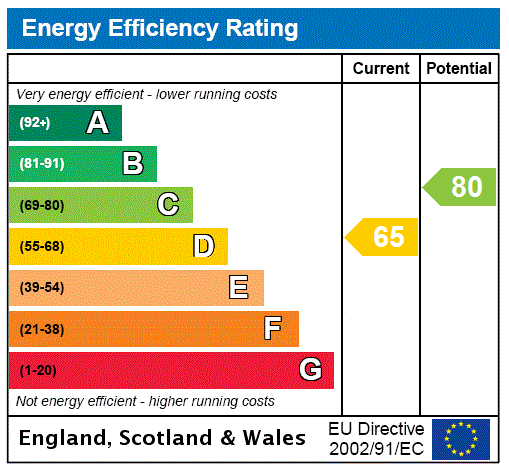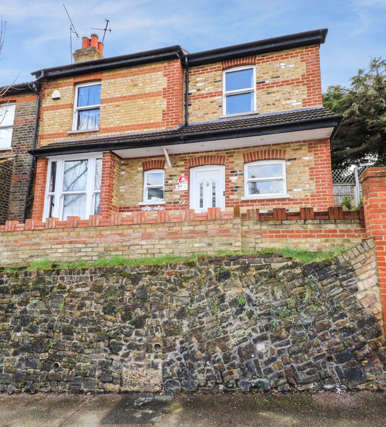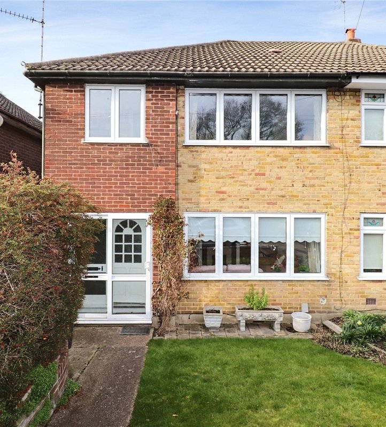Property Information
Ref: BEL210087Property Description
We are pleased to offer this well-presented end of terrace House boasting three bedrooms plus annex accommodation to the side, located in a popular residential area convenient for Belvedere train station and only a stone’s throw from Franks park.
This property offers a perfect blend of modern living and traditional charm. The ground floor comprises a bright and airy living room, dining room, a fully fitted kitchen with integrated appliances, and a dining area overlooking the private garden.
Upstairs, you will find three generously sized bedrooms and a contemporary family bathroom. The property benefits from ample storage space and a low maintenance garden, ideal for outdoor entertaining. With the added benefit of a self-contained annexe to the side with it’s own front door, kitchenette and shower room offers the potential of it’s own rental income or further living accommodation.
Situated close to local amenities, schools, and transport links, this home is perfect for families or professionals seeking a comfortable and convenient lifestyle. Don't miss out on this fantastic opportunity to own a beautiful home in a desirable location. Contact us today to arrange a viewing on 01322 441010.
- Three Bedrooms
- Extended
- One bedroom self-contained annex with shower room
- Three Reception Rooms
- Ground Floor Bathroom
- First-Floor shower room
- A must view
- house
Rooms
Entrance HallUPVC door to front, double glazed frosted window to front, radiator, understairs cupboard, door to bathroom, open aspect to lounge
Bathroom (ground floor)Double glazed frosted window to rear, low level wc, pedestal wash hand basin, corner bath with mixer tap and shower attachment, heated towel rail, part tiled walls, tiled floor
Lounge 3.28m x 3.23mDouble glazed bay window to front, radiator, carpet, door to annex, double doors to reception 2
Reception 2 3.96m x 3.15mDecorative fire surround housing electric fire, carpet, open aspect to dining area
Dining Area 4.72m x 3.15mDouble glazed french doors to rear, radiator, carpet, steps up to kitchen
Kitchen 3.76m x 3.15mDouble glazed windows to rear and side, wall and base units with work surfaces above, ceramic sink and drainer unit with mixer tap, integrated oven and grill, four ring gas hob, space for fridge/freezer, plumbing for washing machine, part tiled walls, tiled floor
Annex 8.03m x 4.2mto widest point. Double glazed windows to front and side, borrowed light window, door to side, radiator, wall and base units with work surface above, stainless steel sink and drainer unit with mixer tap, space for cooker and fridge/freezer
Shower Room (ground floor)Double glazed frosted window to side, corner shower cubicle, pedestal wash hand basin, low level wc, part tiled walls, tiled floor, radiator
LandingCarpet, access to loft
Bedroom 1 3.28m x 3.28mDouble glazed windows to front and side, radiator, carpet
Bedroom 2 3.96m x 3.35mDouble glazed windows to rear and side, radiator, built in mirrored wardrobes, carpet
Bedroom 3 2.36m x 1.73mDouble glazed window to front, radiator, carpet
Shower RoomDouble glazed frosted window to rear, low level wc, pedestal wash hand basin, corner shower cubicle, cupboard housing combi boiler, heated towel rail, tiled walls and floor
GardenApprox 40'. Planted borders, patio area, pond
