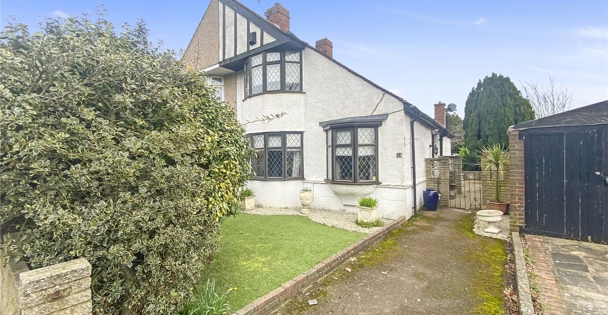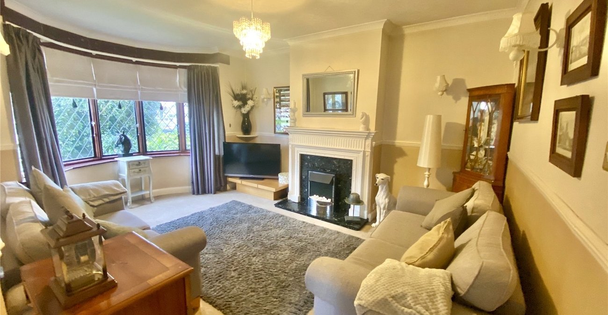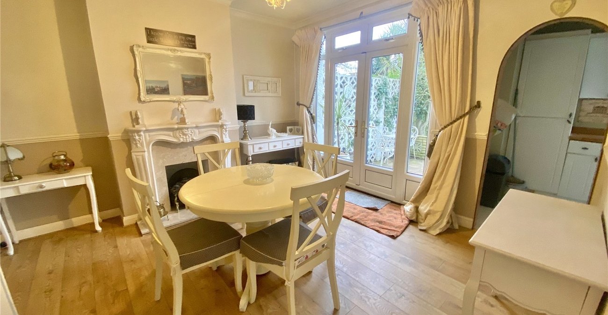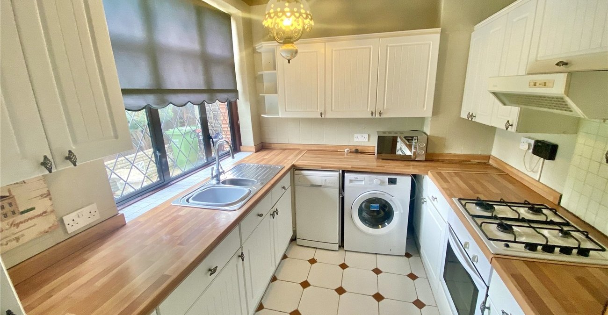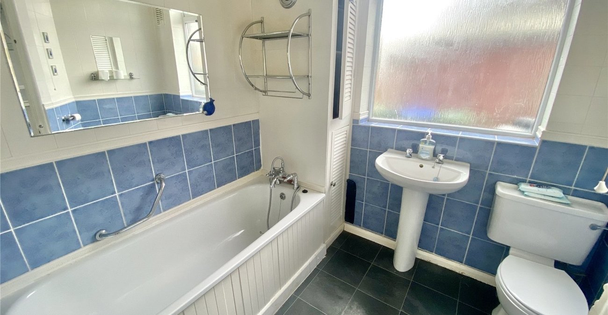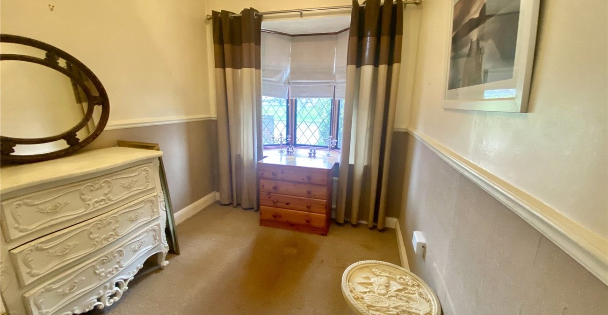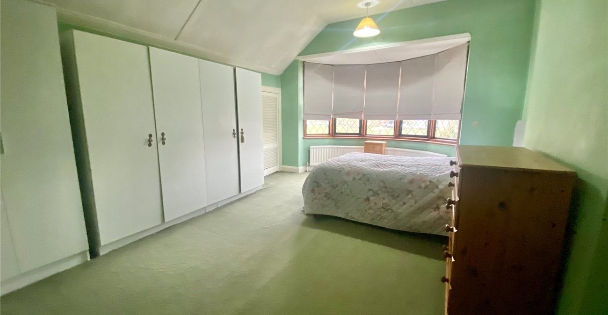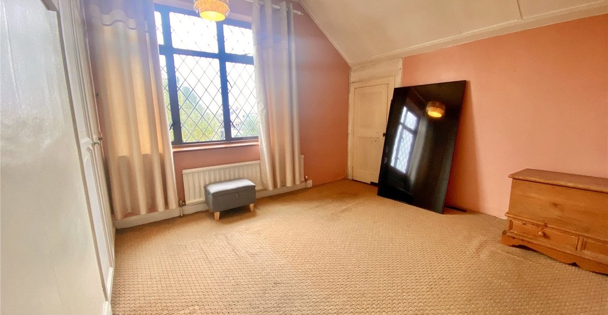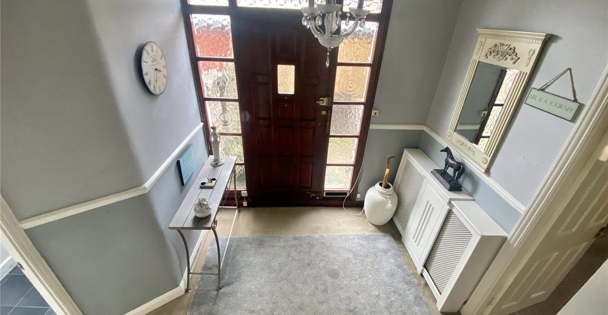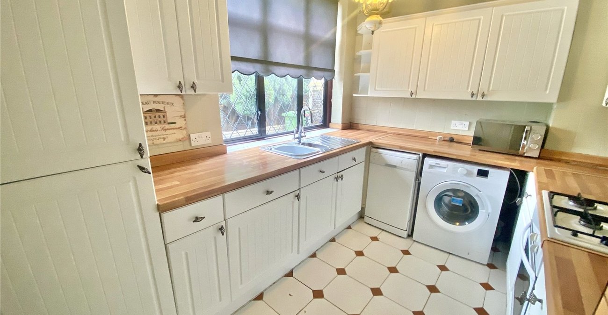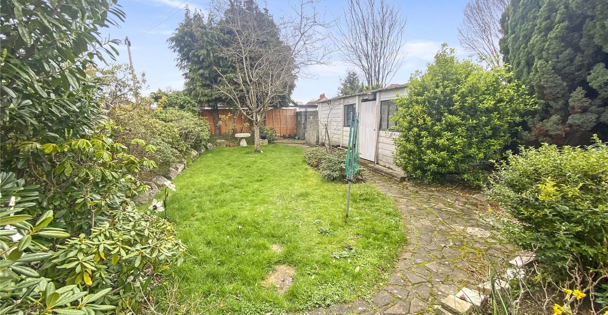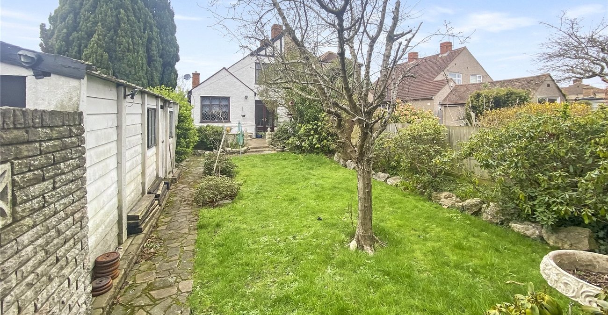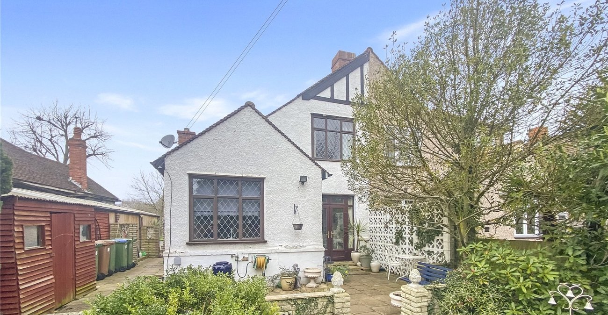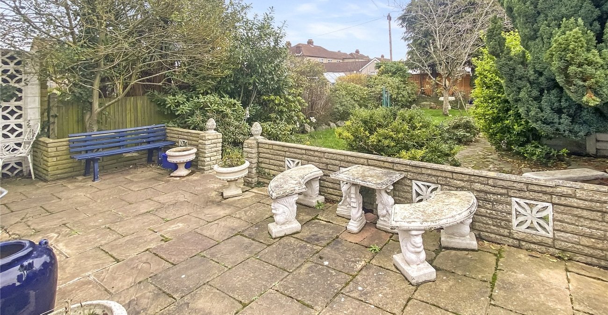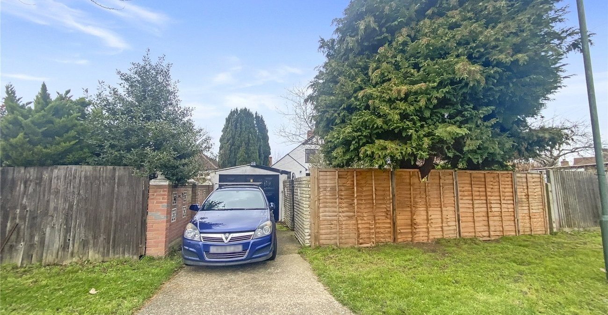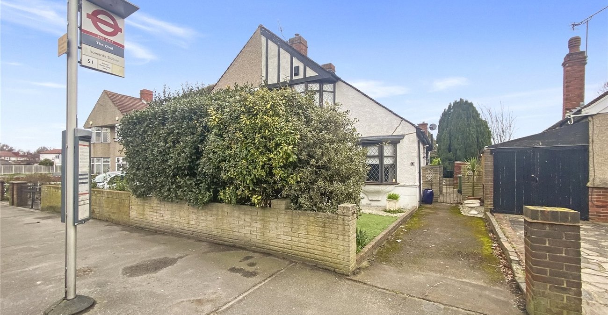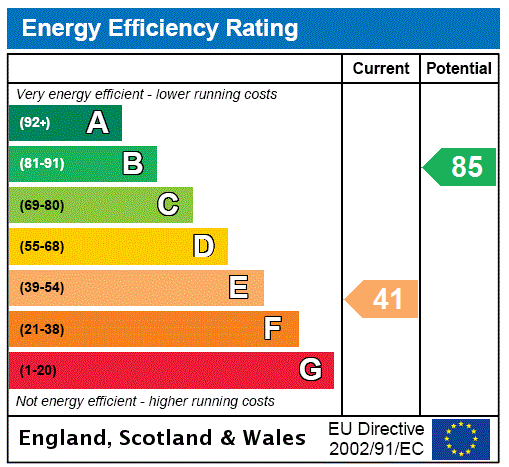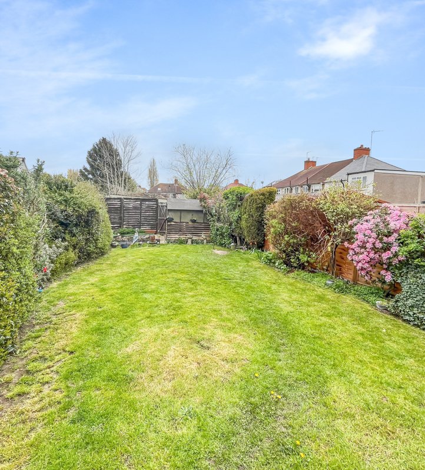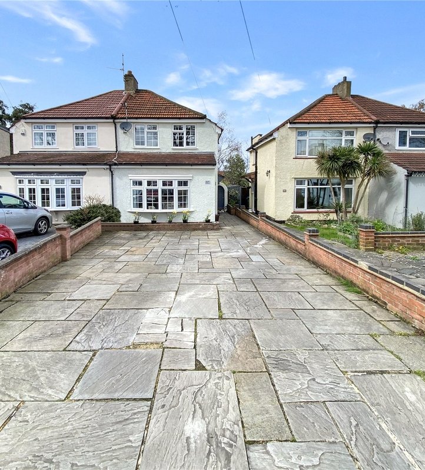Property Information
Ref: BLF240099Property Description
***GUIDE PRICE £525,000-£540,000***
Introducing this chain-free three-bedroom, un-extended semi-detached chalet house, ripe for modernization and offering exciting potential for extension (subject to planning permission).
Nestled in the sought-after area of 'The Oval,' this property presents a fantastic opportunity to create a bespoke family home tailored to your desires.
The allure of this property lies not only in its current charm but also in the promise of what could be. With ample space for expansion, you have the freedom to design and craft your dream living space, perfectly suited to your lifestyle.
Situated in the heart of 'The Oval,' residents benefit from a vibrant neighborhood brimming with amenities. Enjoy the convenience of nearby shops and restaurants, catering to all tastes and preferences. Additionally, families will appreciate the proximity to popular schools, ensuring quality education for children. Access to bus routes further enhances connectivity, while local parks provide opportunities for leisure and relaxation.
In summary, this property represents a rare opportunity to secure a well-located home with the potential for transformation. Whether you're looking to create your ideal family abode or seeking a promising investment opportunity, this chalet house awaits your vision and imagination. Don't miss out on the chance to make your mark in this desirable neighborhood. Contact us today to arrange a viewing and unlock the possibilities that await at 'The Oval.'
- 12ft Lounge
- 13ft Dining Room
- 10ft Kitchen
- Chain Free
- Off Street Parking
- Potential To Extend STPP
- house
Rooms
Entrance HallWooden door to side, radiator in decorative cover, dado rail, carpet.
Lounge 4.11m x 3.7minto bay. Double glazed bay window to front, feature fireplace, dado rail, radiator, carpet.
Dining Room 4.2m x 3.73mDouble glazed window and double doors to rear, feature fireplace, dado rail, radiator, wood style laminate flooring.
Kitchen 3.15m x 2.44mDouble glazed window to rear, stable door to side, fitted with range of wall and base units with complimentary work surfaces over, integrated oven, hob and filter hood, tiled walls and flooring.
BathroomDouble glazed window to side, panelled bath with shower attachment, pedestal wash hand basin, low level w.c, heated towel rail, tiled walls, tiled effect laminate flooring.
Bedroom Three 3.18m x 2.34mDouble glazed oriel bay window to front, dado rail, radiator, carpet.
LandingBuilt in cupboard, carpet.
Master Bedroom 4.88m x 3.53minto bay. Double glazed bay window to front, door to eaves, radiator, carpet.
Bedroom Two 3.53m x 3.2mDouble glazed window to rear, door to eaves, radiator, carpet.
Rear GardenMainly laid to lawn with paved patio area, mature established borders, gate to rear.
Front/DrivewayLawn area with off street parking.
Garage to Rear 6.4m x 2.6mHardstanding in front of garage, inspection pit.
