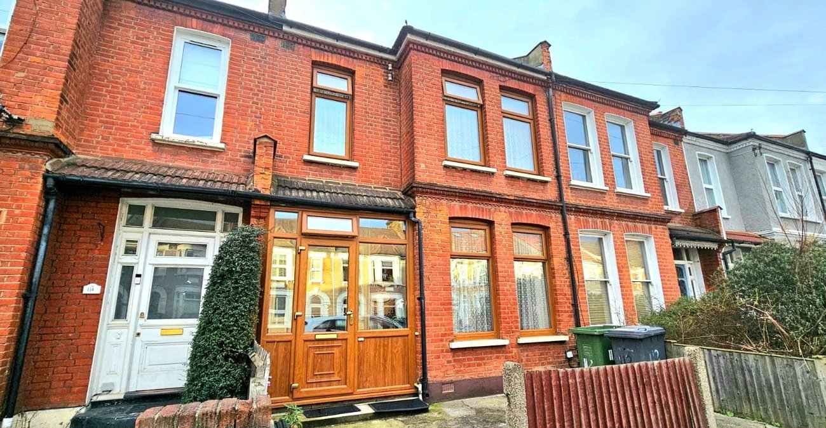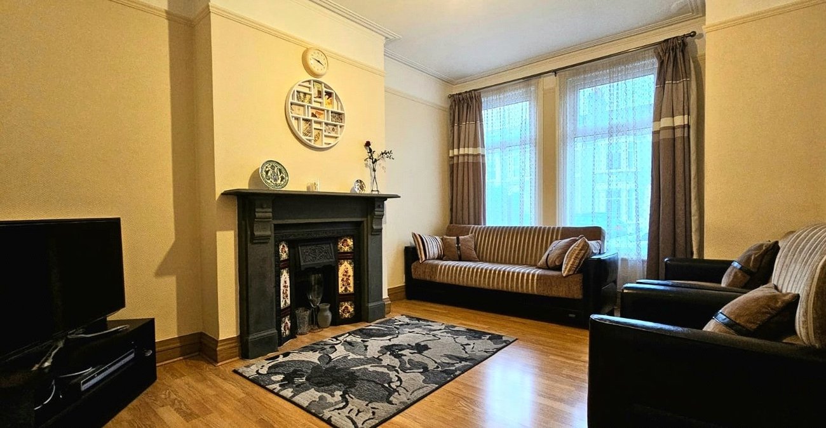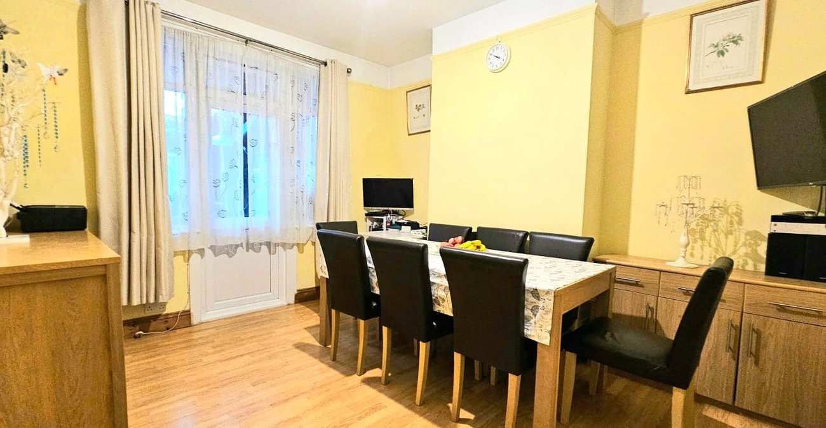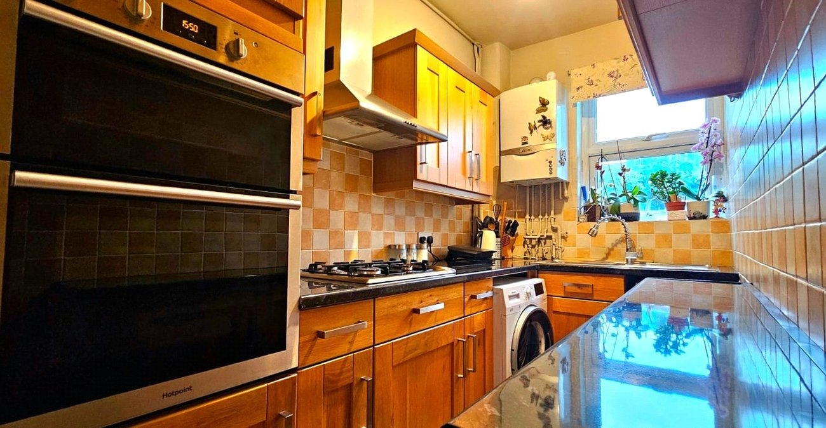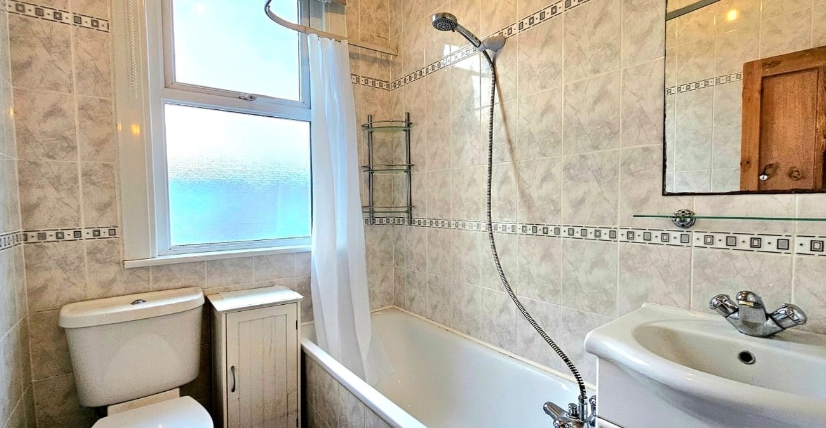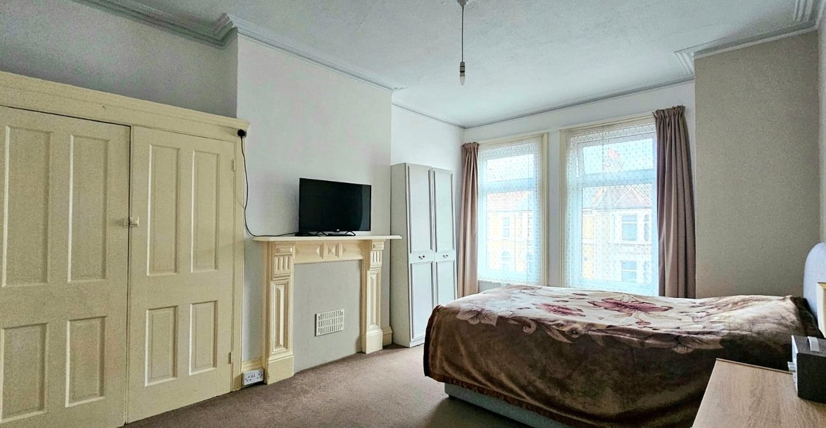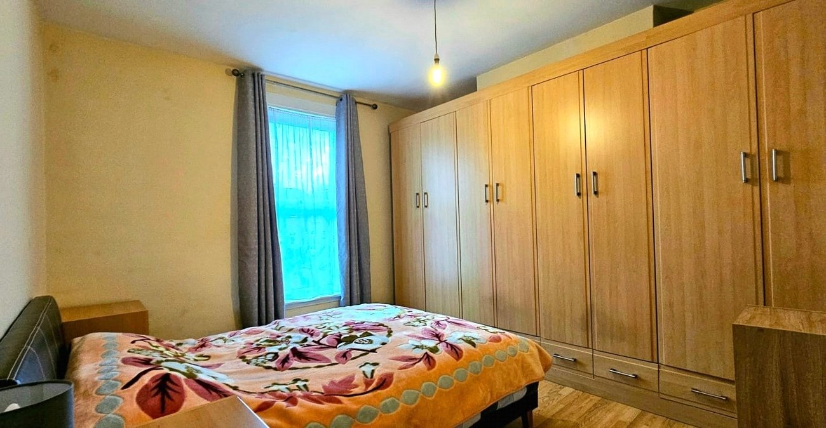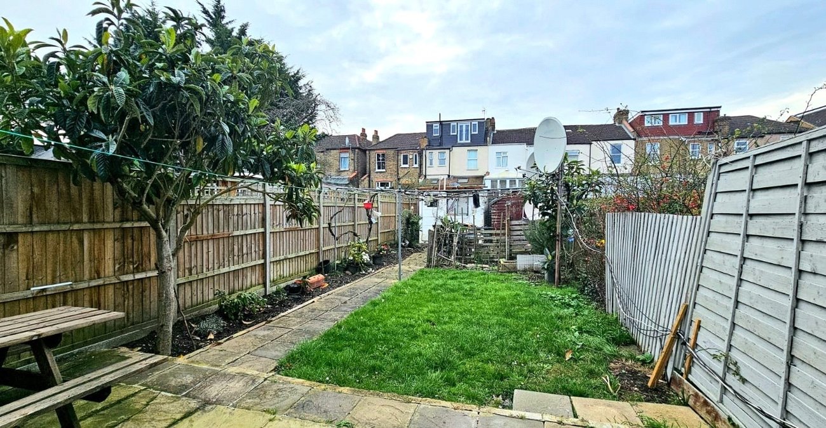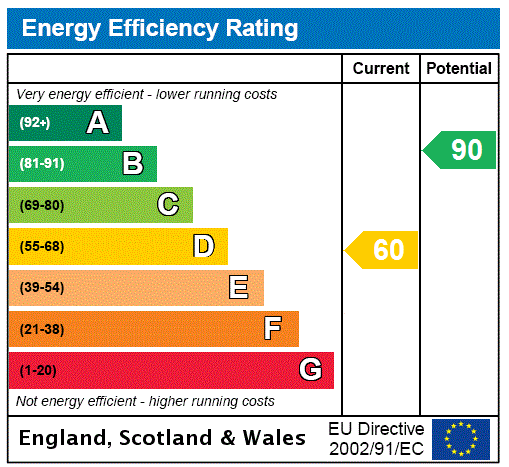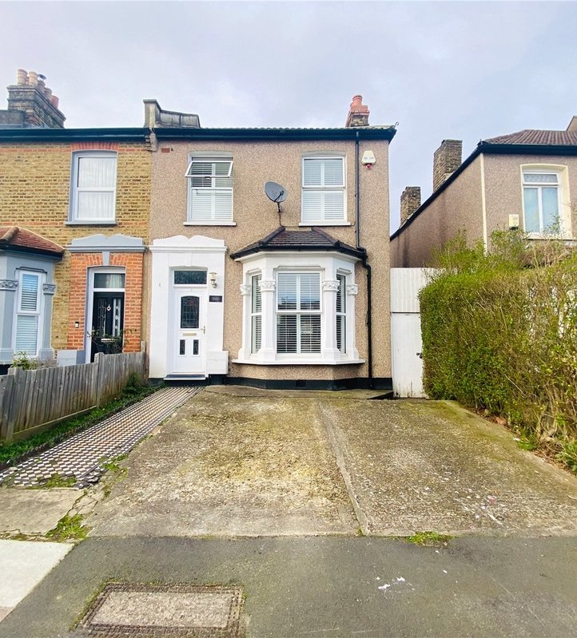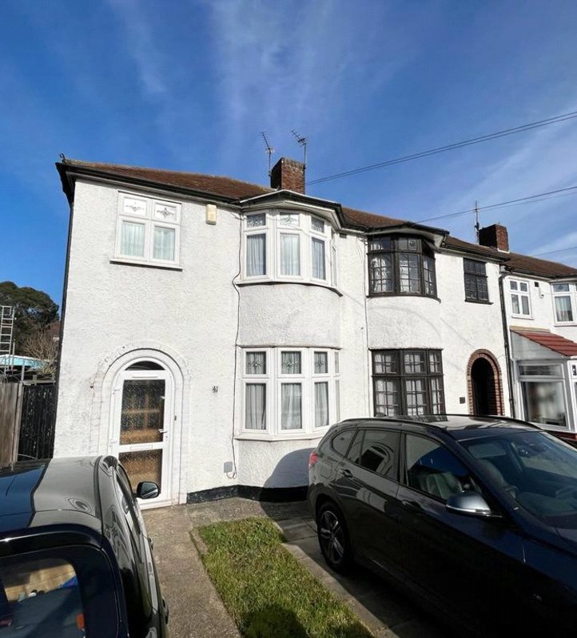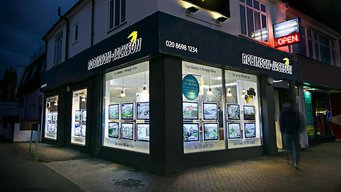Property Information
Ref: CAT240075Property Description
***Guide Price: £525,000 - £550,000***
Charming Victorian terraced house in a sought-after location. This property offers three bedrooms, perfect for families or professionals. The ground floor comprises a reception room, dining room, kitchen, and lean-to, leading out to a private garden, ideal for outdoor entertaining. Upstairs, there are three bedrooms and a family bathroom. The property is situated in a convenient location with easy access to local amenities, schools, and transport links. Don't miss out on the opportunity to make this wonderful property your new home.
Charming Victorian terraced house in a sought-after location. This delightful property offers three bedrooms, perfect for families or professionals seeking a spacious home. The ground floor comprises a welcoming reception room, a modern kitchen with integrated appliances, and a dining area leading out to a private garden, ideal for outdoor entertaining. Upstairs, there are three well-proportioned bedrooms and a contemporary family bathroom. The property boasts period features throughout, including high ceilings and original fireplaces, adding character and charm. Situated in a convenient location with easy access to local amenities, schools, and transport links, this home is perfect for those looking for a blend of modern living and traditional charm. Don't miss out on the opportunity to make this wonderful property your new home.
- Three Bedrooms
- Two Reception Rooms
- Lean-To
- Rear Garden
- Close to Local Amenities
- house
Rooms
PorchGlass and PVC front door, concrete floor.
HallDouble panel radiator, carpet upstairs, laminate flooring.
Lounge 3.33m x 3.38mDouble glazed windows, iron fireplace, laminate flooring.
Dining Room 4m x 3.4mDouble panel radiator, laminate flooring.
Kitchen 3.78m x 1.6mDouble glazed window to rear, range of wall and base units with work surface over, double sink, integrated Hotpoint oven, integrated hob, boiler, tiled walls, tiled floor.
Bedroom 1 4.67m x 3.43mTwo double glazed windows to front, double panel radiator, fitted carpet.
Bedroom 2 3.78m x 3.48mDouble glazed window to rear, double panel radiator, built in wardrobe, laminate flooring.
Bedroom 3 2.54m x 1.57mDouble glazed window to front, double panel radiator, laminate flooring.
BathroomDouble glazed window to rear, bath with shower attachment, low level W.C., heated towel rail, vanity units housing sink, tiled walls, tiled floor.
Rear GardenMainly laid to lawn, patio.
