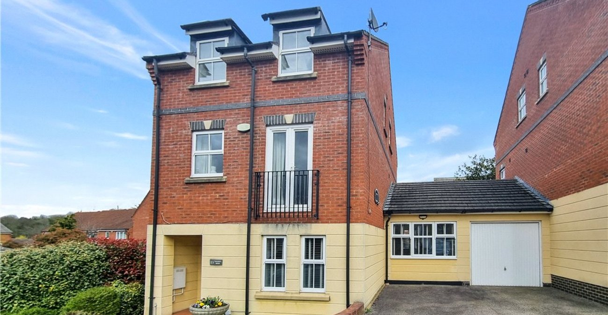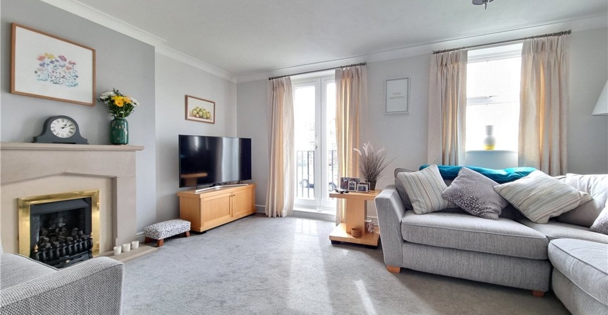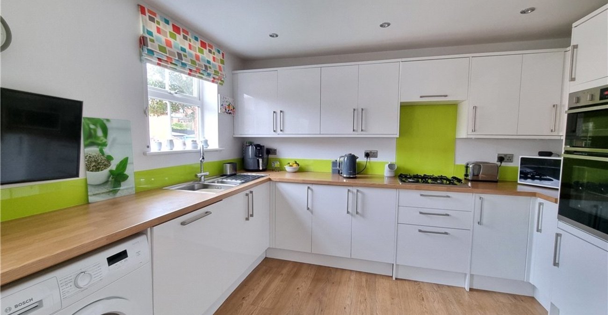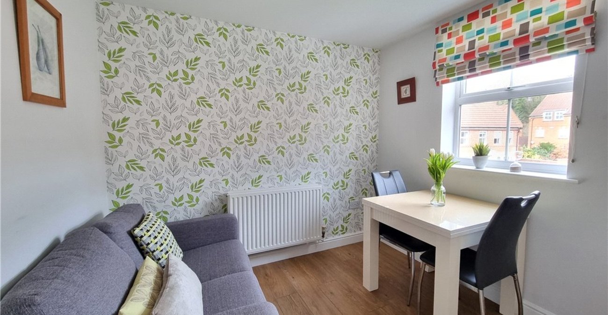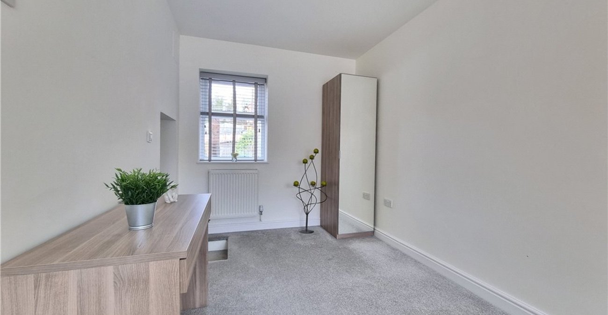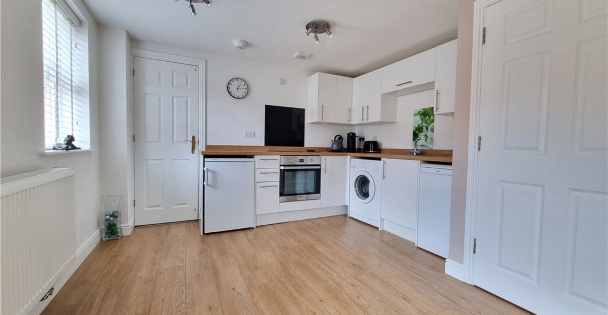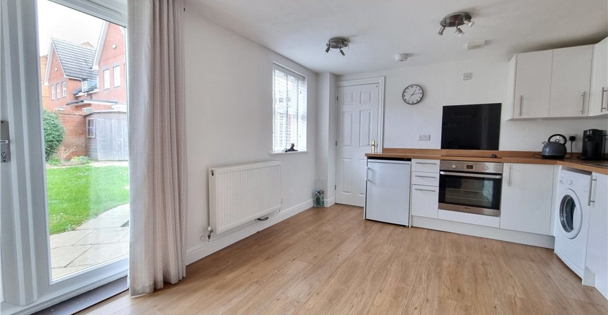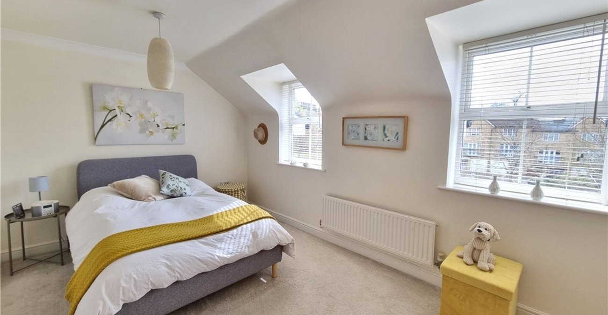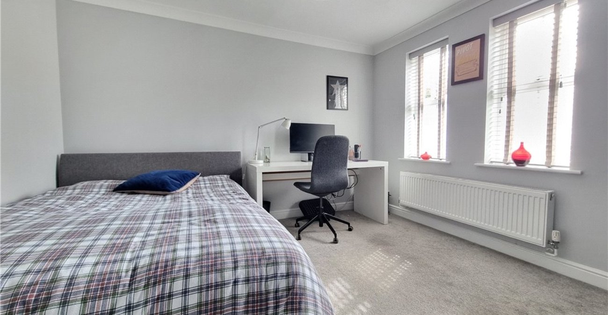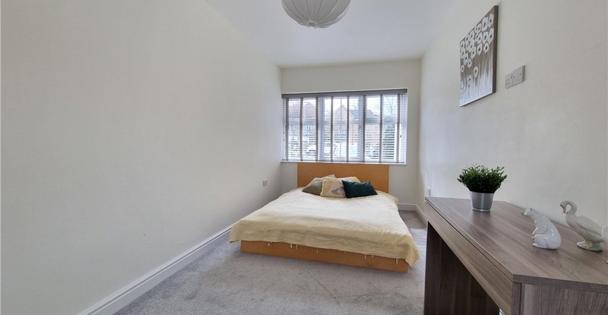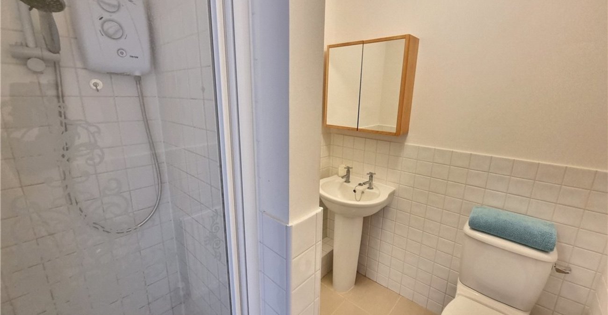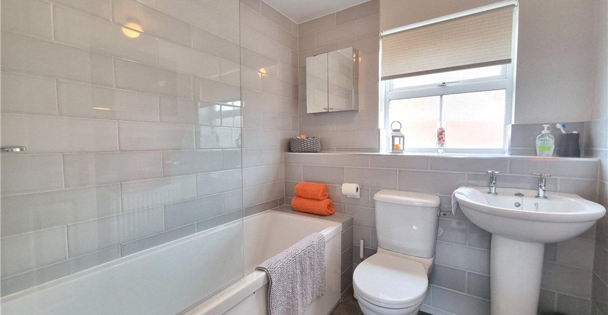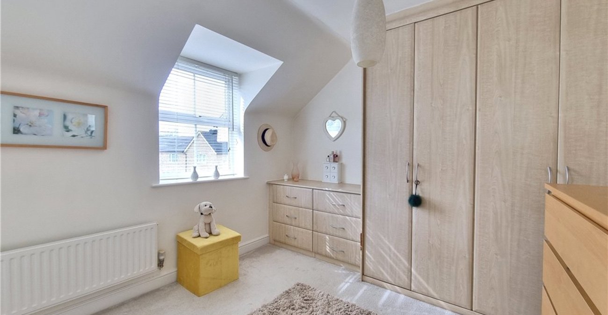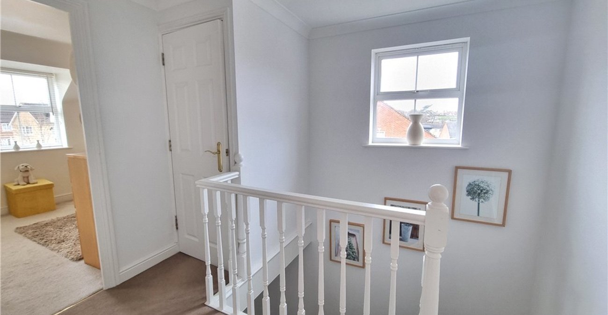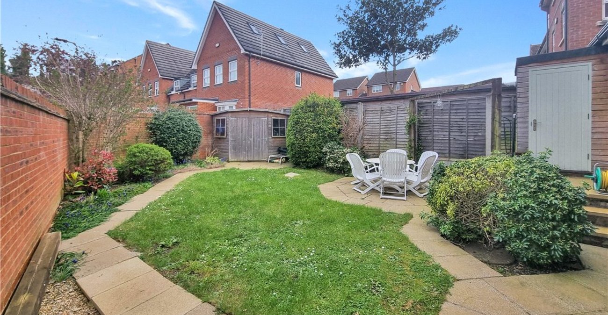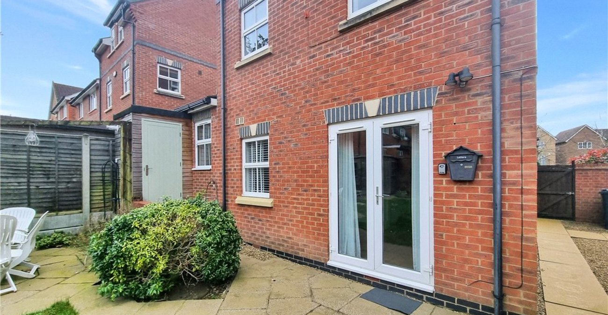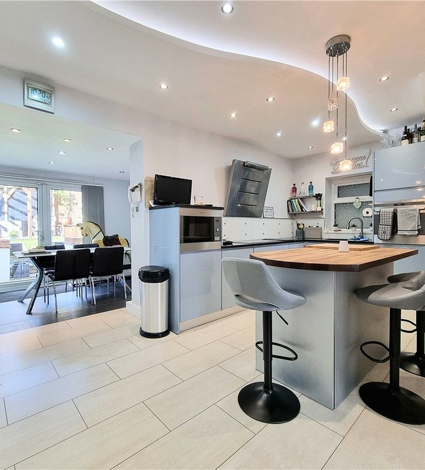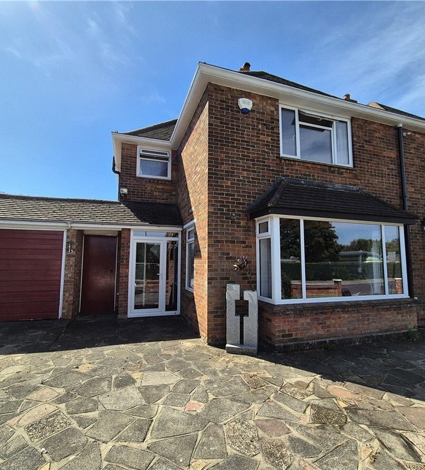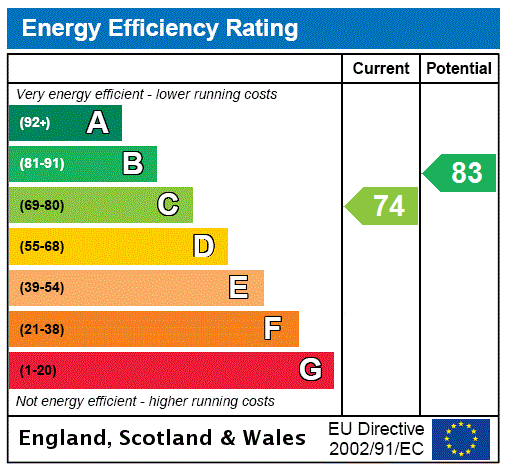
Property Description
* UNDER 1 MILE TO TWO STATIONS * SET OVER THREE FLOORS * GROUND FLOOR SHOWER ROOM * IMMACULATELY PRESENTED * CLOSE TO WARREN ROAD & ST OLAVES SCHOOLS * OFF ROAD PARKING * EN-SUITE * POPULAR MAPLES DEVELOPMENT * CLOSE TO AMENITIES * VIEWING RECOMMENDED *
- Immaculately Presented
- Ground Floor Shower Room
- Two Ground Floor Bedrooms
- En-Suite To Principal Bedroom
- Popular Maples Development
- Off Road Parking For Three Cars
- Close To St Olaves & Warren Road Schools
Rooms
Entrance Hall:Double glazed composite door to front. Stairs to First floor. Understairs storage cupboard. Radiator and wood laminate flooring.
Living Area/Kitchen: 4.95m x 3.45mIncorporating a kitchen area with a modern range of wall and base units with work surfaces. Integrated oven and electric hob. Space for under counter fridge and washing machine. Double glazed window to rear. Double glazed French doors opening onto the rear garden. Radiator and wood laminate flooring.
Bedroom 3: 3.56m x 3.45m(Maximum dimensions). Double glazed window to front, radiator and fitted carpet.
Bedroom 4/Additional Reception: 5.4m x 2.34mDual aspect with double glazed window to front & rear. Radiator and fitted carpet.
First Floor Landing:Radiator and fitted carpet.
Lounge: 4.9m x 4.3m(Maximum dimensions). Double glazed French doors to front with Juliette balcony. Double glazed window to front. Feature fireplace with living flame gas fire. Radiator and fitted carpet.
Cloakroom:With wash hand basin and wc.
Kitchen/Diner: 4.9m1mx 3.5mFitted with a modern range of wall and base units with work surfaces. Integrated double oven & gas hob. Space for fridge freezer, washing machine and dishwasher. Radiator and wood laminate flooring.
Second Floor Landing:Double glazed window to side, airing cupboard, radiator and fitted carpet.
Principal Bedroom: 5.1m x 2.95mTwo double glazed windows to front, fitted wardrobes & chest of drawers, radiator and fitted carpet. Access to:-
En-Suite Shower Room:Fitted with a walk in shower cubicle, pedestal wash hand basin and wc. Double glazed opaque window to side.
Bedroom 2:Two double glazed windows to rear, fitted wardrobes and chest of drawers, radiator and fitted carpet.
Family Bathroom:Fitted with a three piece suite comprising a panelled bath, pedestal wash hand basin and wc. Radiator. Double glazed opaque window to side.
