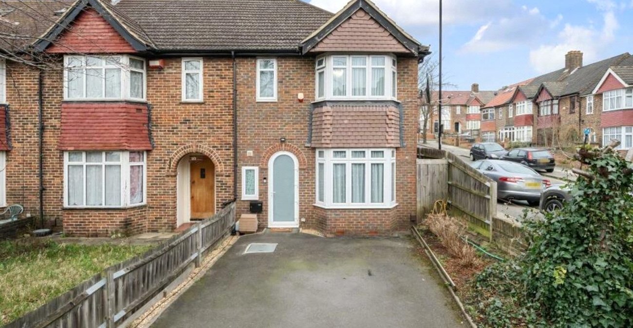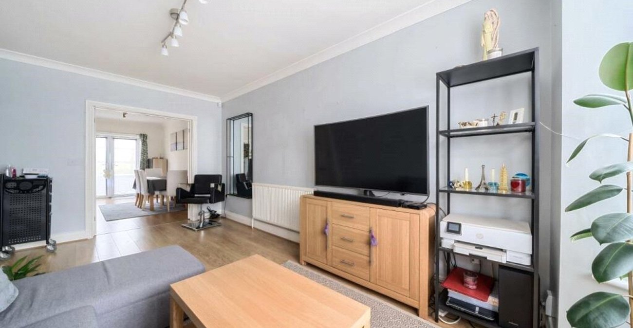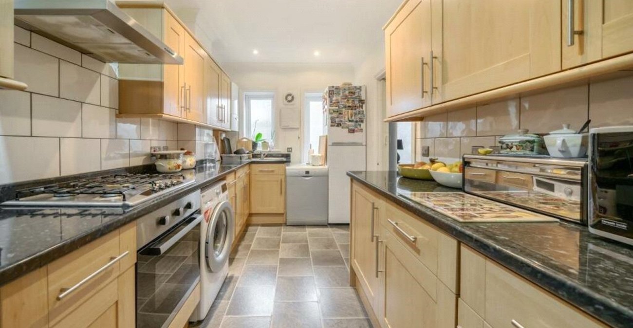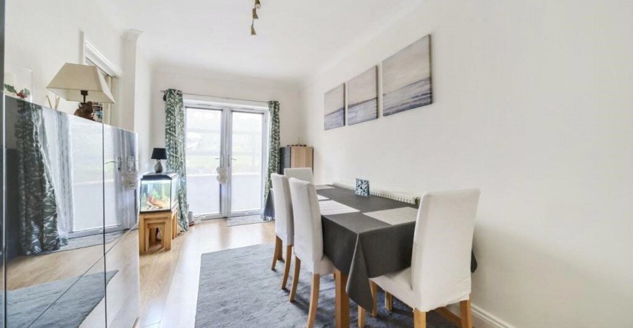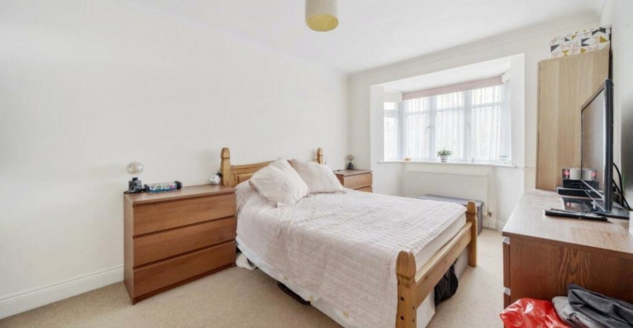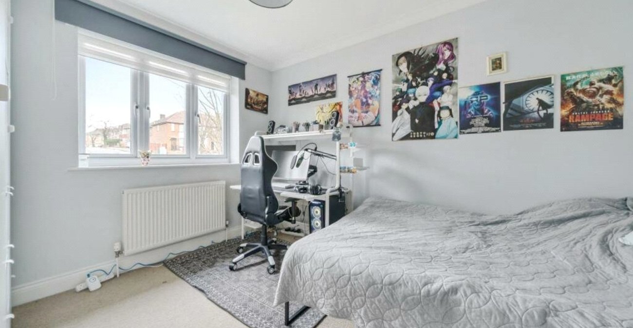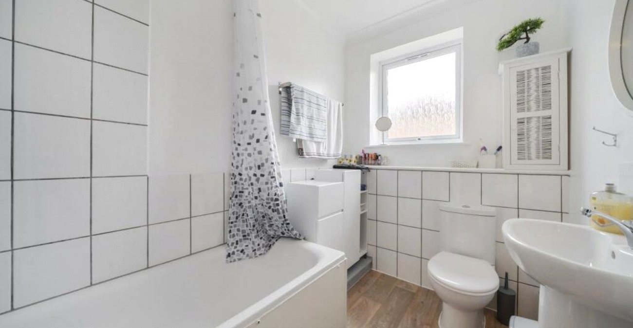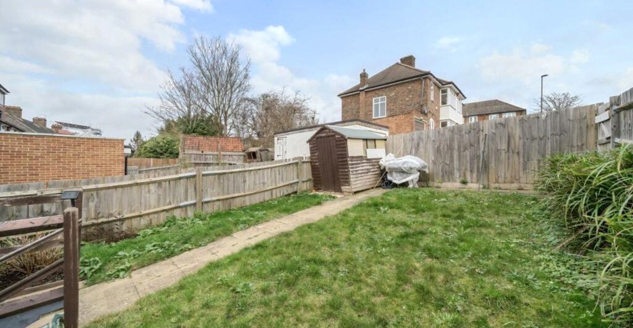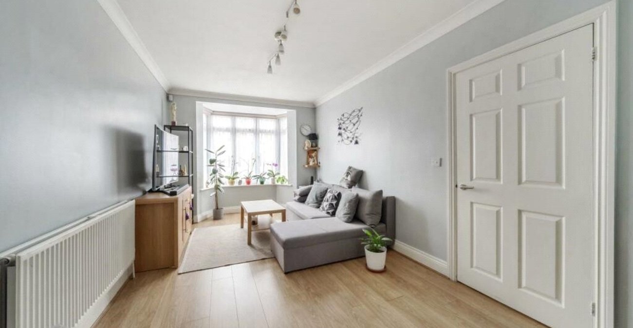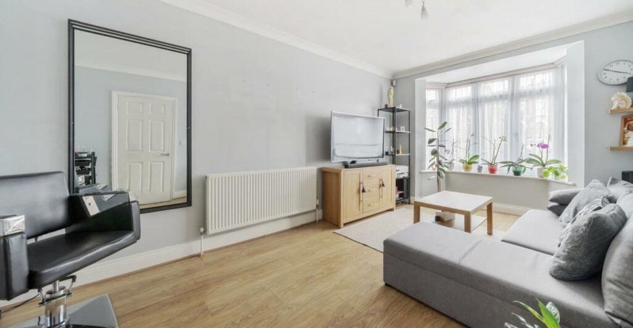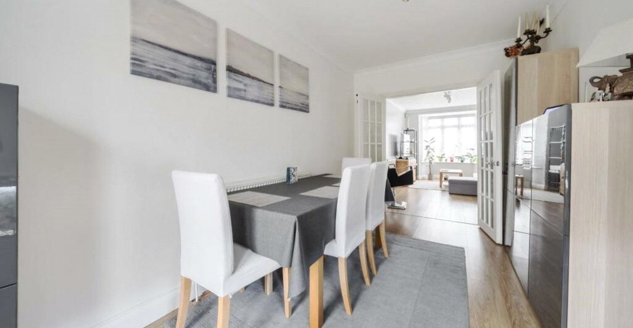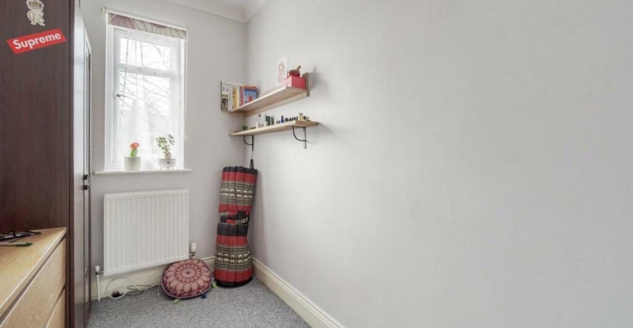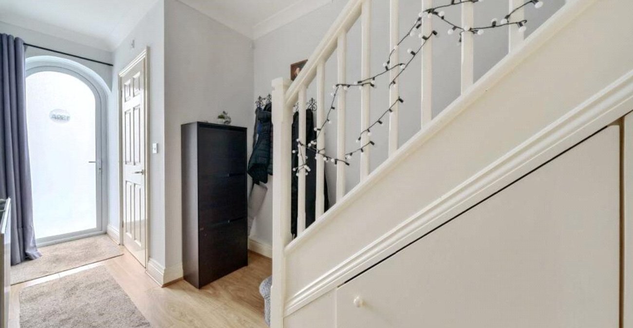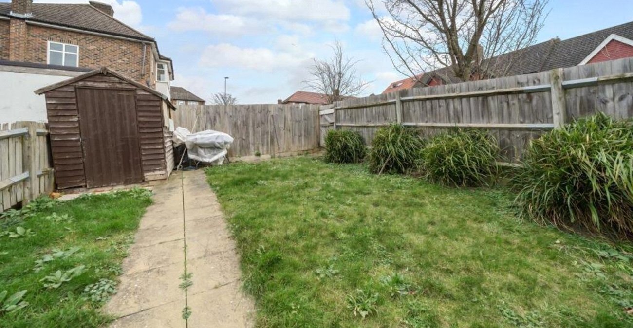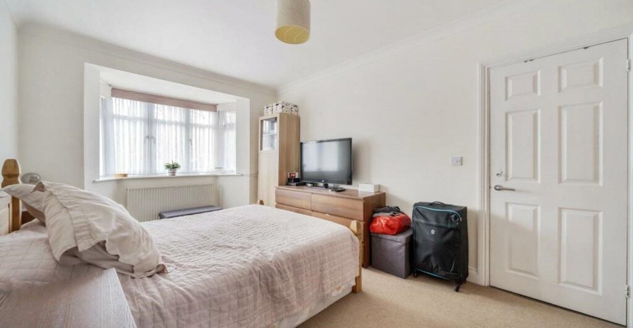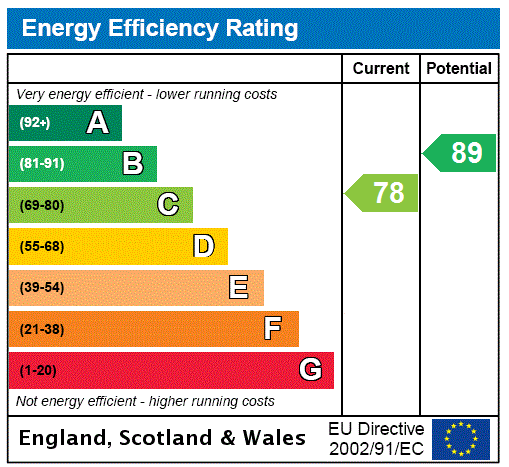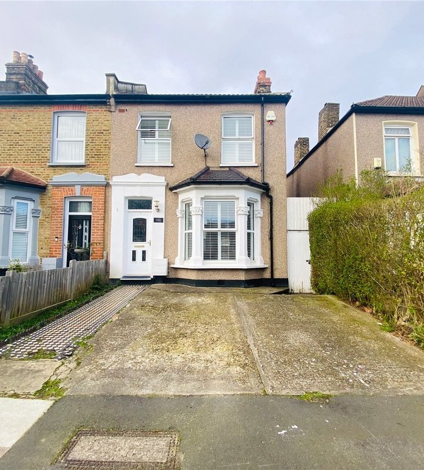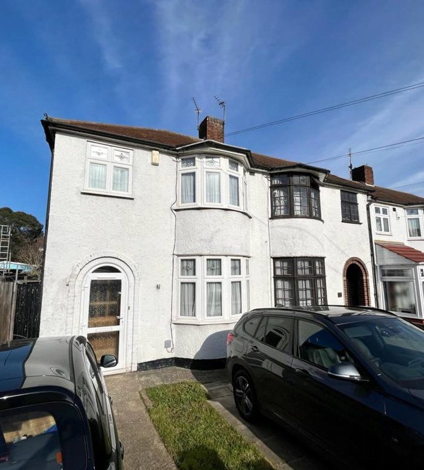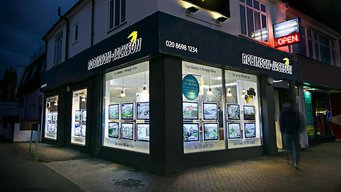Property Information
Ref: CAT240048Property Description
A bright and airy end of terrace situated on Verdant Lane. The property is offered in excellent condition throughout and comprises reception room, modern kitchen, bathroom, and separate WC. Additional benefits to include off street parking, private garden, and no onward chain.
LOCATION
Catford is growing in popularity among commuters as journeys from its two mainline stations can take as little as 10 minutes to Central London.
The Broadway Theatre is an impressive Art Deco building, with a regular programme of shows and events. Catford’s other premium attraction is Mountsfield Park – one of London’s best open spaces and home of the annual People’s Day. Catford’s Black Cat sculpture remains a well-loved landmark.
ADDITIONAL INFORMATION
Local Authority: London Borough of Lewisham
Council Tax: Band D (£1,926 pa)
EPC Rating: C
Parking: Private Driveway
Electric Supply: Yes
Water Supply: Yes
Heating Supply: Yes - Gas central heating
Sewerage: Drainage to public sewer
Broadband: Standard, superfast, ultrafast available
Networks: Community Fibre, Openreach, Virgin Media
Mobile Signal: Good coverage - EE, 02, Vodafone
- Chain Free
- Three bedrooms
- End of terrace
- Private garden
- Through large reception room
- Total floor area: 91m²= 980ft² (guidance only)
- house
Rooms
Interior ENTRANCE HALL:Entrance door, laminate flooring, carpeted stairs to first floor landing, under stairs storage, covings, radiator, built in storage cupboard, access to cloakroom and reception room.
CLOAKROOM:Double glazed frosted window to front, low level w.c., wash hand basin.
RECEPTION ROOM: 5.30m x 2.96mDouble glazed bay window to front, laminate floor, radiator, covings, open to dining room.
DINING ROOM: 4.56m x 2.54mDouble glazed double door to rear, laminate floor, radiator, covings, access to kitchen.
KITCHEN: 3.84m x 2.28mDouble glazed window and door to rear, range of wall and base units, integrated electric oven and gas hob with extractor hood over, plumbed for washing machine, space for fridge freezer and dishwasher, stainless steel sink unit with mixer tap, tiled splash back and floor, spotlights.
LANDING:Fully fitted carpet, access to all bedrooms and bathroom.
BEDROOM 1: 5.42m x 3.05mDouble glazed bay window to front, fully fitted carpet, radiator.
BEDROOM 2: 3.60m x 3.05mDouble glazed window to rear, fully fitted carpet, radiator.
BEDROOM 3: 2.82m x 1.76mDouble glazed window to front, fully fitted carpet, radiator, covings.
BATHROOM:Double glazed frosted window to rear, pane enclosed bath with shower attachment, pedestal wash hand basin, low level w.c., partly tiled walls and vinyl flooring, spotlights.
GARDEN:Laid to lawn, garden shed.
