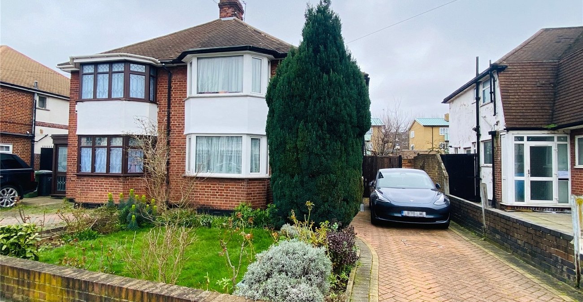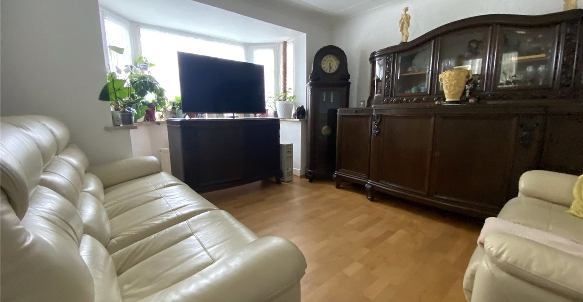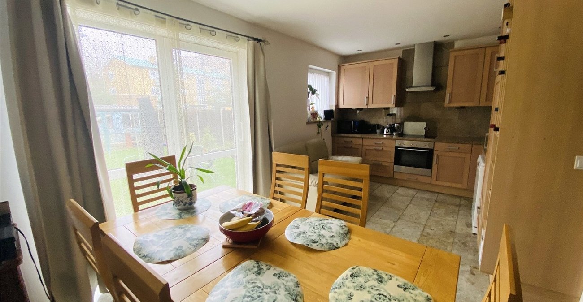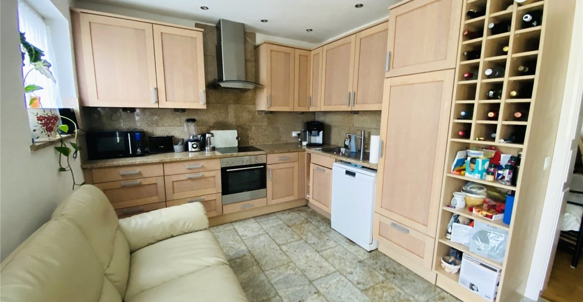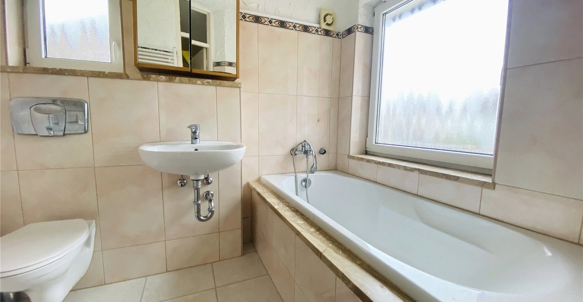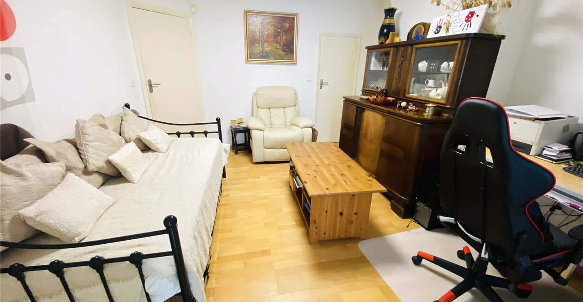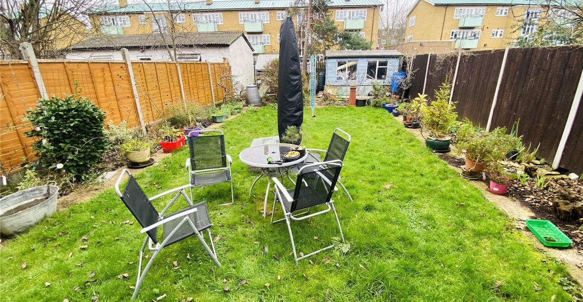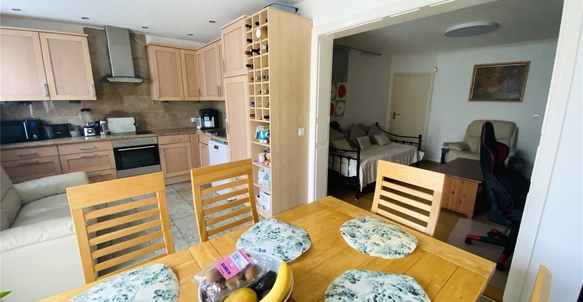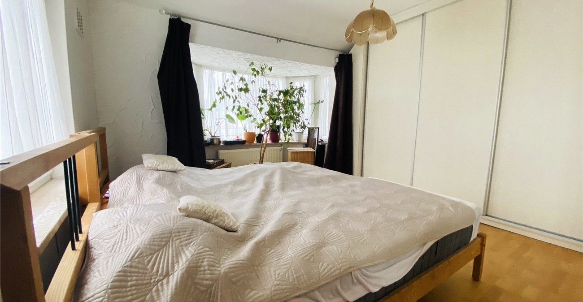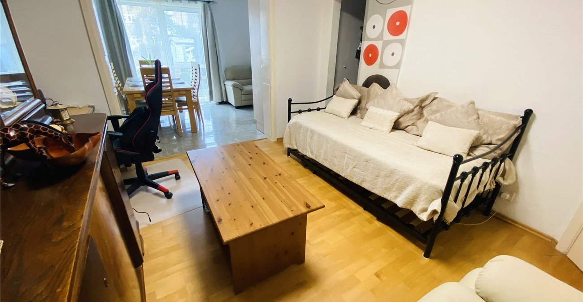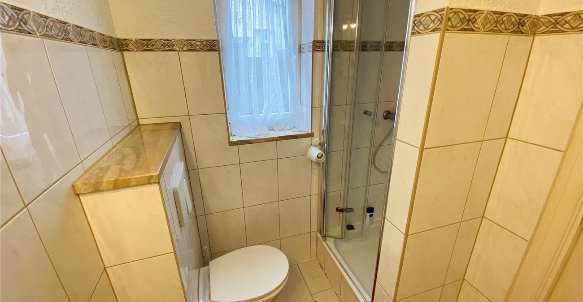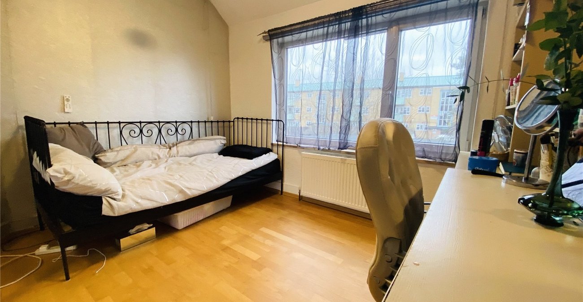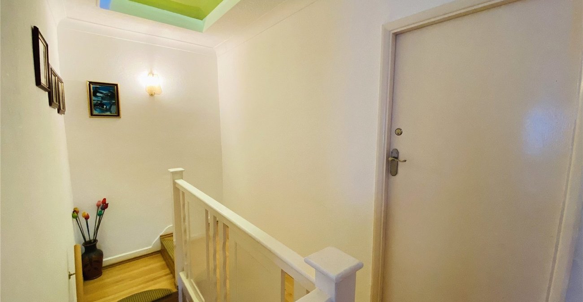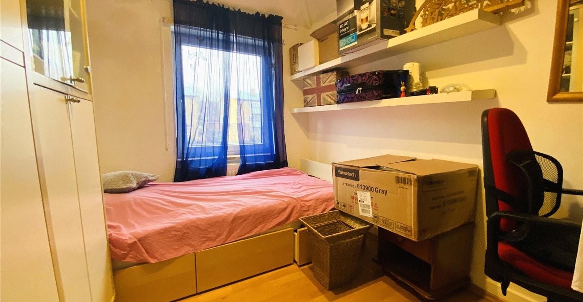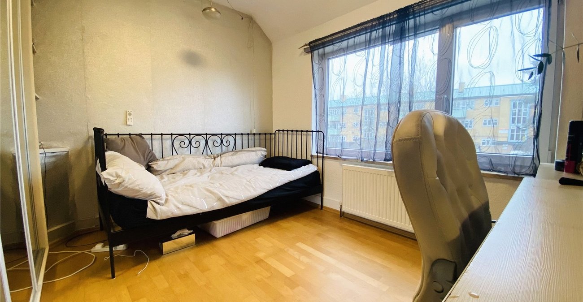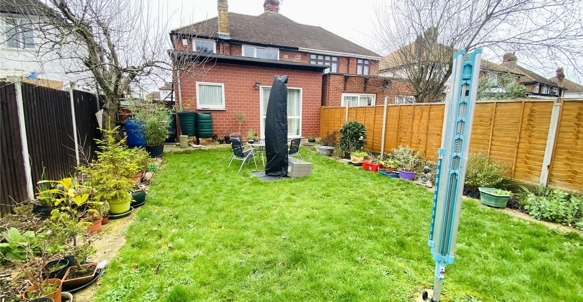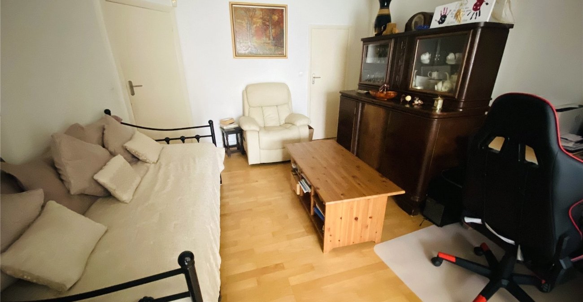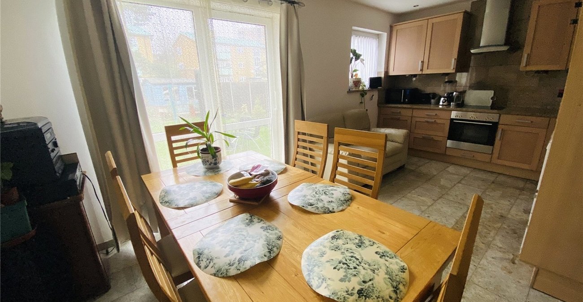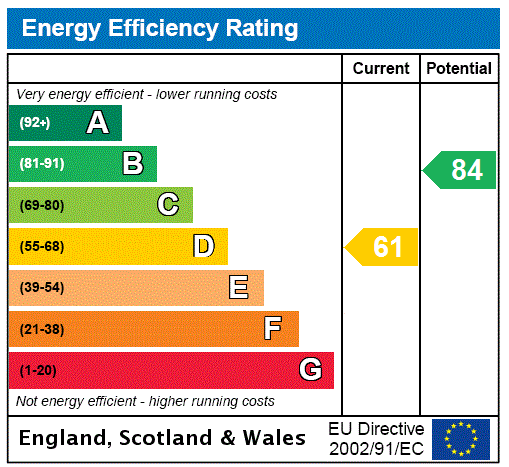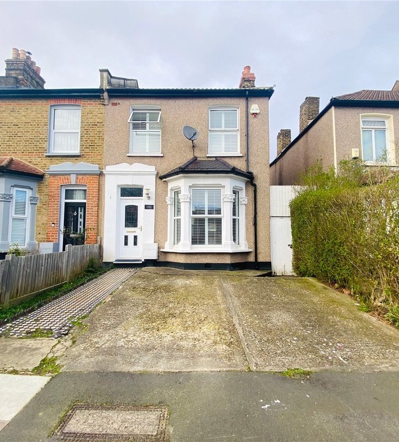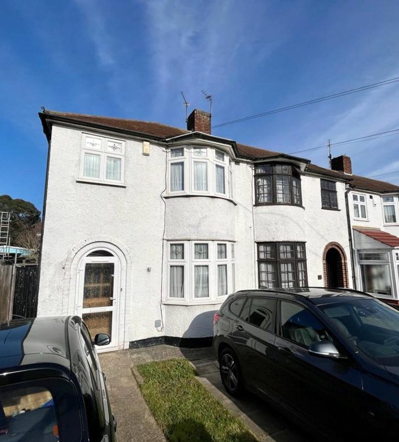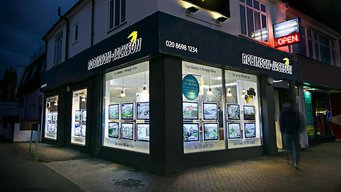Property Information
Ref: CAT240050Property Description
A great opportunity to acquire this semi-detached house situated on Waterbank Road. The property boasts a bright and spacious feel throughout and comprises reception room with bay window to front, dining room that opens to extended kitchen/breakfast room with under floor heating, shower room and utility to ground floor and three bedrooms and bathroom on the first floor. Additional benefits include front drive with electric charging point, private garden and no onward chain.
- No Onward Chain
- Drive With Electric Charging Point
- Private Garden
- Semi-Detached
- Three Bedrooms
- Extended Kitchen/Breakfast Room
- house
Rooms
Entrance HallDouble glazed window to side, coved ceiling, radiator, laminate flooring.
Reception Room 4.5m into bay x 3.8mDouble glazed bay window to front, double glazed window to side, coved ceiling, radiator, laminate flooring.
Dining Room 3.78m x 3.78mCoved ceiling, under stair storage, radiator, opening to extended kitchen/breakfast room, laminate flooring.
Kitchen/Breakfast Room 2.67m x 5.5mDouble glazed window and sliding patio door to rear, range of wall and base units with marble work surface, fitted oven, hob, extractor, stainless steel sink with mixer tap, tiled splash back, integrated fridge, space for dishwasher, tiled under floor heating.
UtilityWall fixed storage cupboards, hand basin with mixer tap, space for fridge freezer, tumble dryer and washing machine, laminate flooring.
Shower RoomDouble glazed window to side, shower cubicle with overhead shower, wall mounted hand basin with mixer tap, radiator, tiled flooring.
LandingLightwell, laminate flooring.
Bedroom 1 3.73m into bay x 3.8mDouble glazed bay window to front, double glazed window to side, fitted wardrobes, radiator, laminate flooring.
Bedroom 2 3.1m x 3.1mDouble glazed window to rear, fitted wardrobe, radiator, laminate flooring.
Bedroom 3 3.1m x 2.3mDouble glazed window to rear, radiator, laminate flooring.
BathroomDouble glazed windows to front and side, enclosed bath with mixer tap and shower attachment, wall mounted hand basin with mixer tap, low level W.C., radiator, tiled flooring.
GardenPanel wooden fencing, mainly laid to lawn with concrete foot path to side, shed, water tap.
