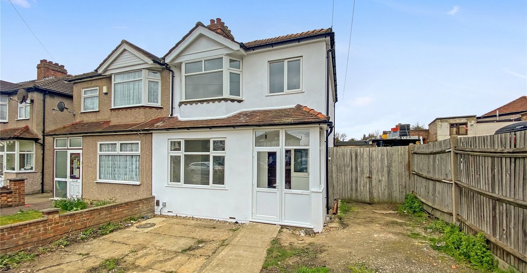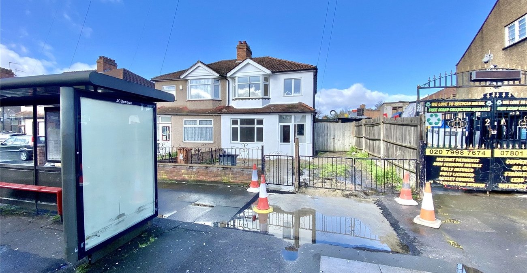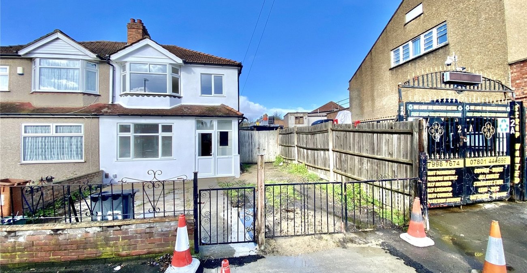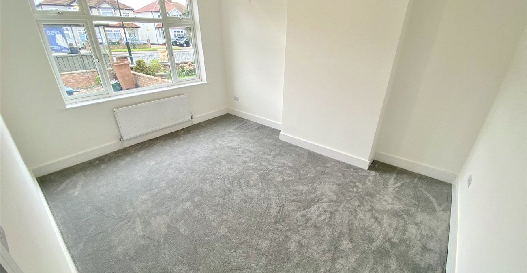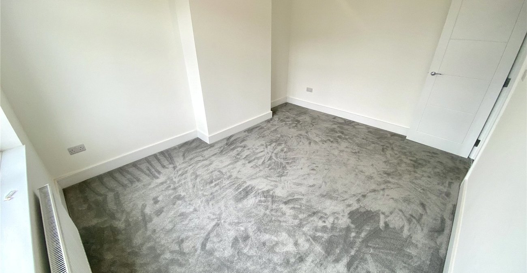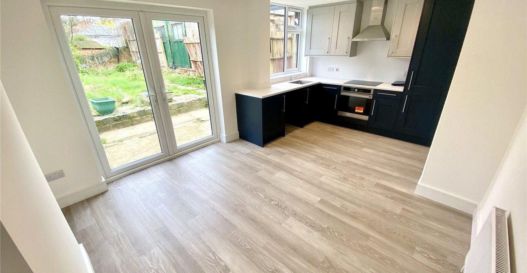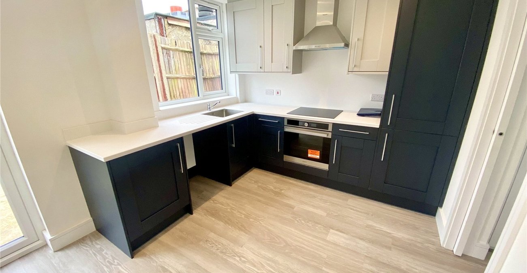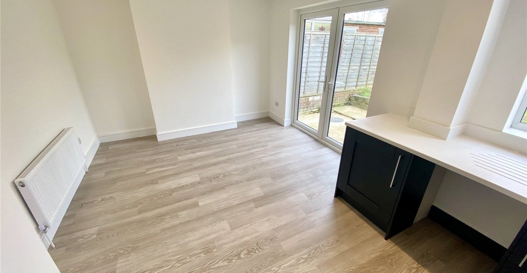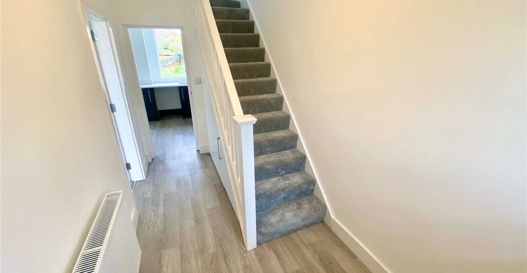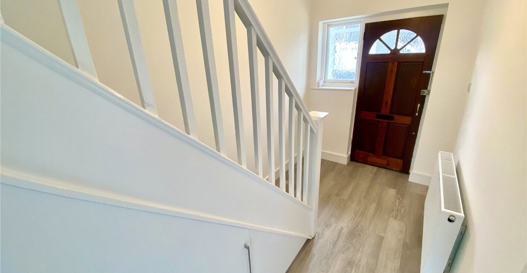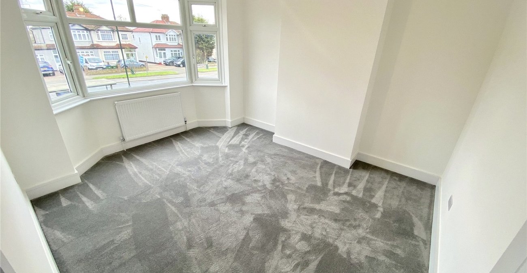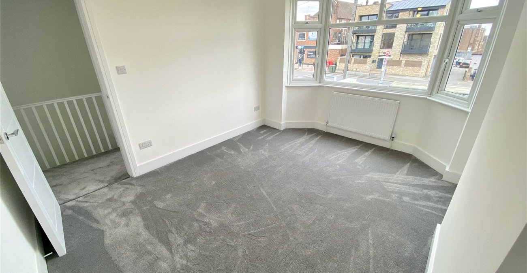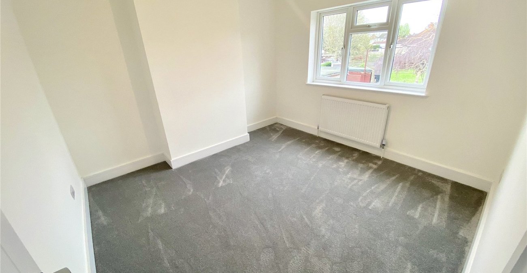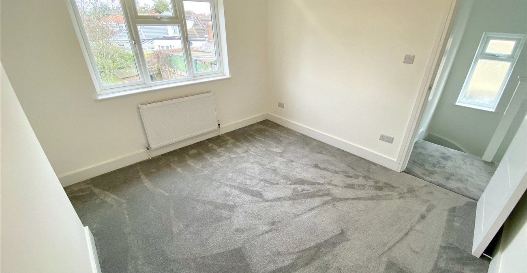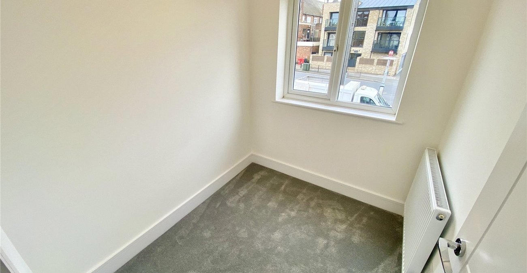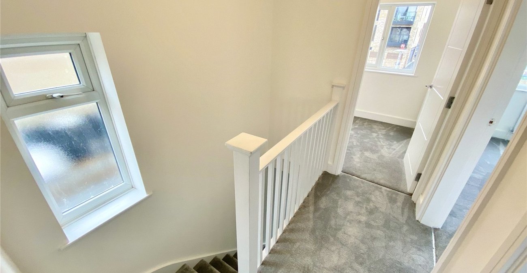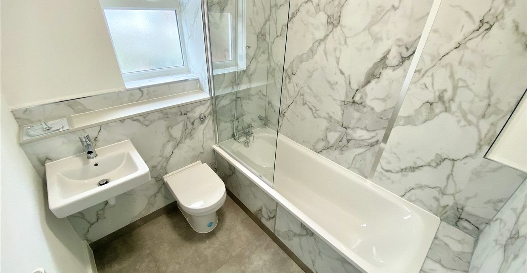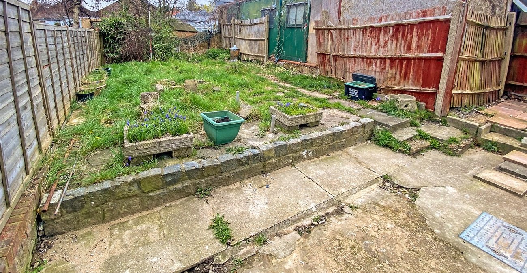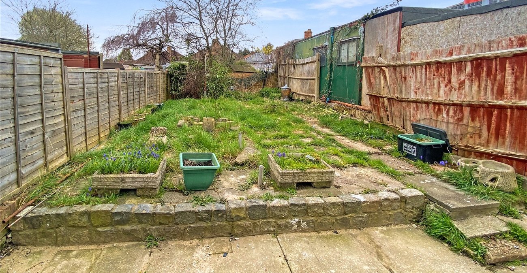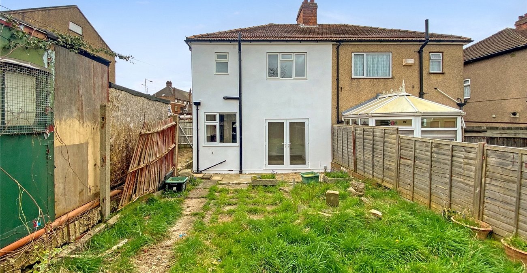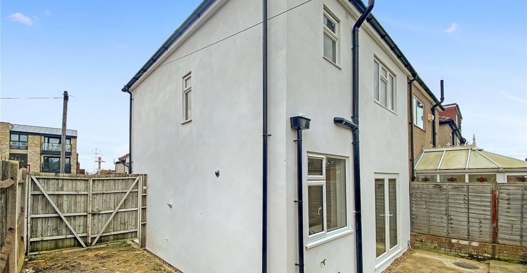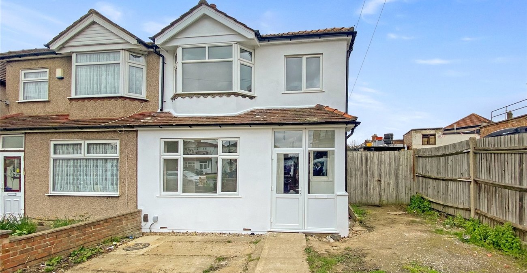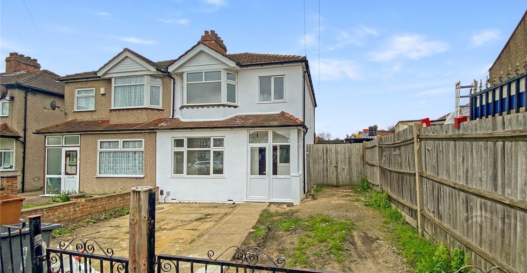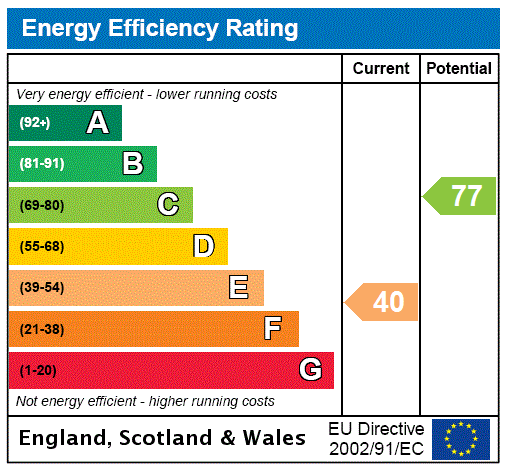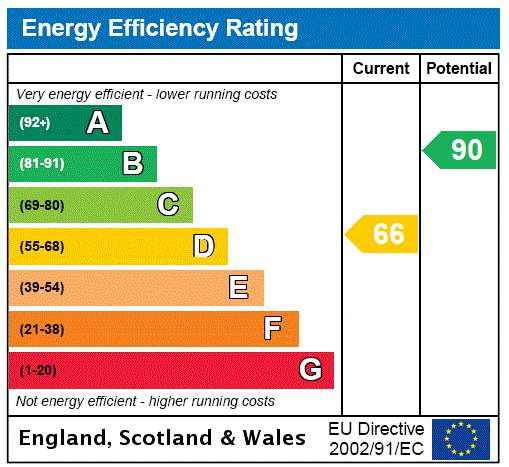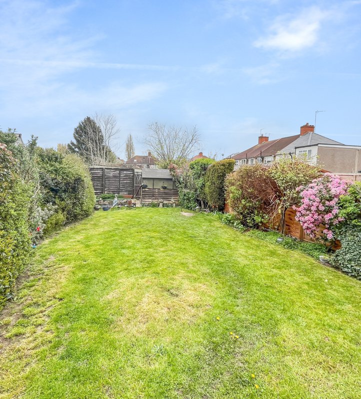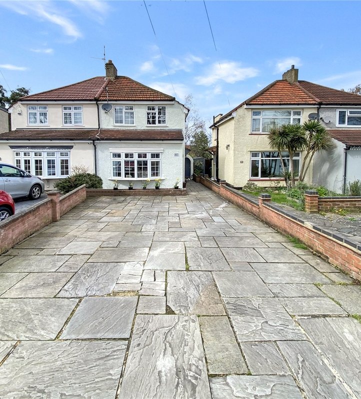Property Information
Ref: BLF240017Property Description
Welcome to this stunning three-bedroom semi-detached house that has undergone a meticulous renovation, perfectly blending contemporary style with practical living. Situated conveniently close to transport links, shops, and highly regarded schools, making it an ideal choice for families and commuters alike.
Step inside and be greeted by a bright and airy interior, where every detail has been carefully considered to create a comfortable and stylish home. The spacious open-plan living area is perfect for both relaxing and entertaining, with ample space for a lounge and dining area, illuminated by natural light streaming through large windows.
The brand-new kitchen boasts sleek modern fittings and high-quality appliances, providing the perfect setting for culinary enthusiasts to showcase their skills. With plenty of storage and countertop space, meal preparation is a breeze, while direct access to the garden allows for seamless indoor-outdoor living during the warmer months.
Upstairs, three well-proportioned bedrooms offer peaceful retreats for the whole family. Each room has been tastefully decorated and benefits from abundant natural light, creating inviting spaces to unwind and recharge.
Whether you're commuting to work, running errands, or simply enjoying a day out, this property's prime location offers easy access to everything you need. With its stylish interiors, modern conveniences, and sought-after amenities, this renovated semi-detached house is ready to welcome you home. Contact us today to arrange a viewing and discover the endless possibilities awaiting you in this exquisite property.
- Chain Free
- Recently Renovated
- Three Bedrooms
- Semi Detached
- Kitchen/ Diner
- Front & Rear Gardens
- Sought After Schools
- Transport Links
- house
Rooms
Entrance PorchDouble glazed entrance porch.
Entrance HallEntrance door to front, understairs storage cupboard, radiator, laminate flooring.
Lounge 4.11m x 3.25mDouble glazed window to front, radiator, carpet.
Dining Area 3.28m x 3.12mDouble glazed double doors to rear, radiator, laminate flooring.
Kitchen Area 2.8m x 2mDouble glazed window to rear, range of wall and base units,
LandingDouble glazed window to side, access to loft, carpet.
Master Bedroom 3.89m x 3.23minto bay. Double glazed bay window to front, radiator, carpet.
Bedroom Two 3.25m x 3.23mDouble glazed window to rear, radiator, carpet.
Bedroom Three 2.03m x 1.83mDouble glazed window to rear, radiator, carpet.
Bathroom 2.06m x 1.52mDouble glazed window to rear, panelled bath with mixer tap and shower attachment, low level w.c, wall mounted basin with mixer tap, heated towel rail, partly perspex panelled walls, tiled flooring.
Rear GardenPatio area leading to lawn, side pedestrian access.
