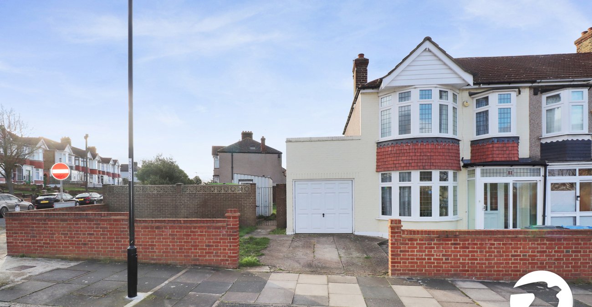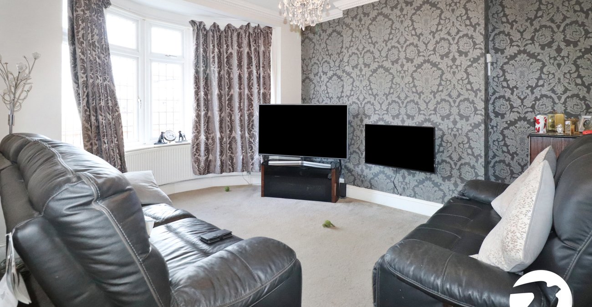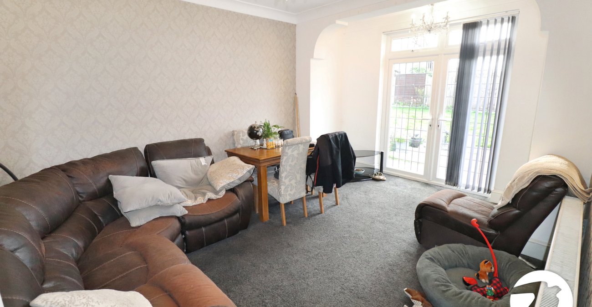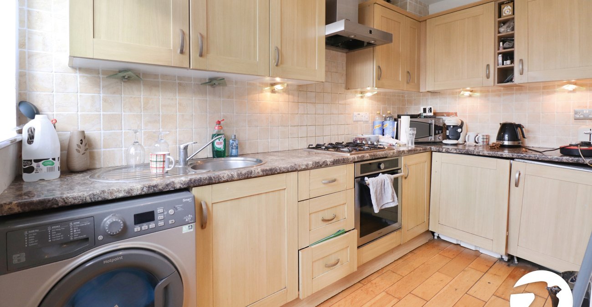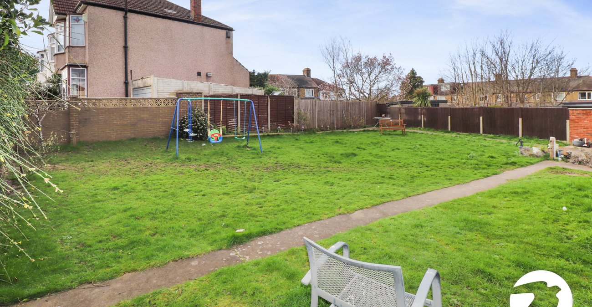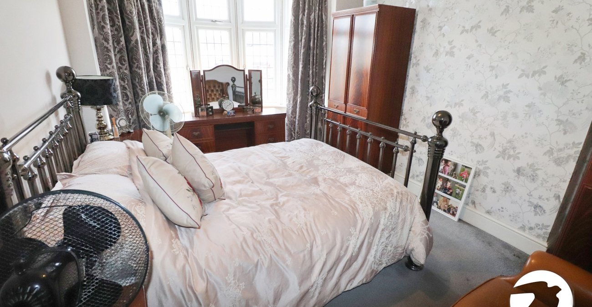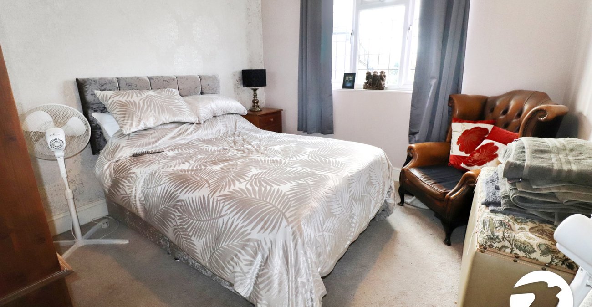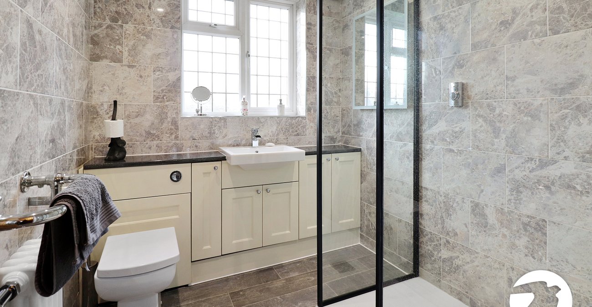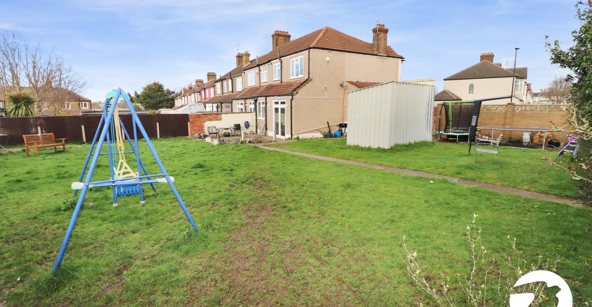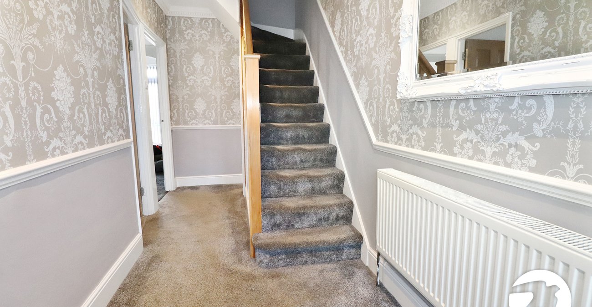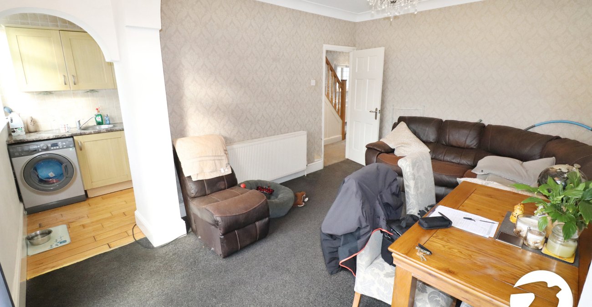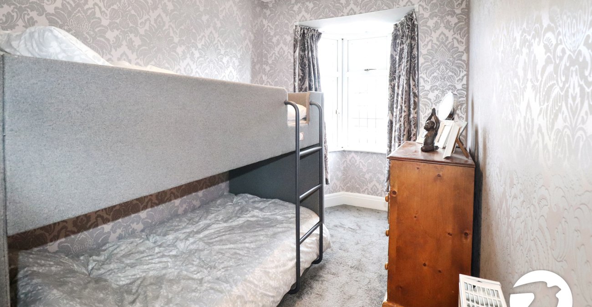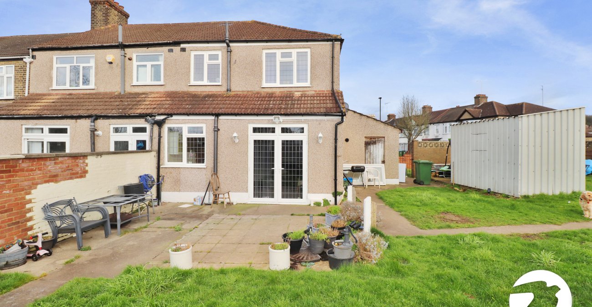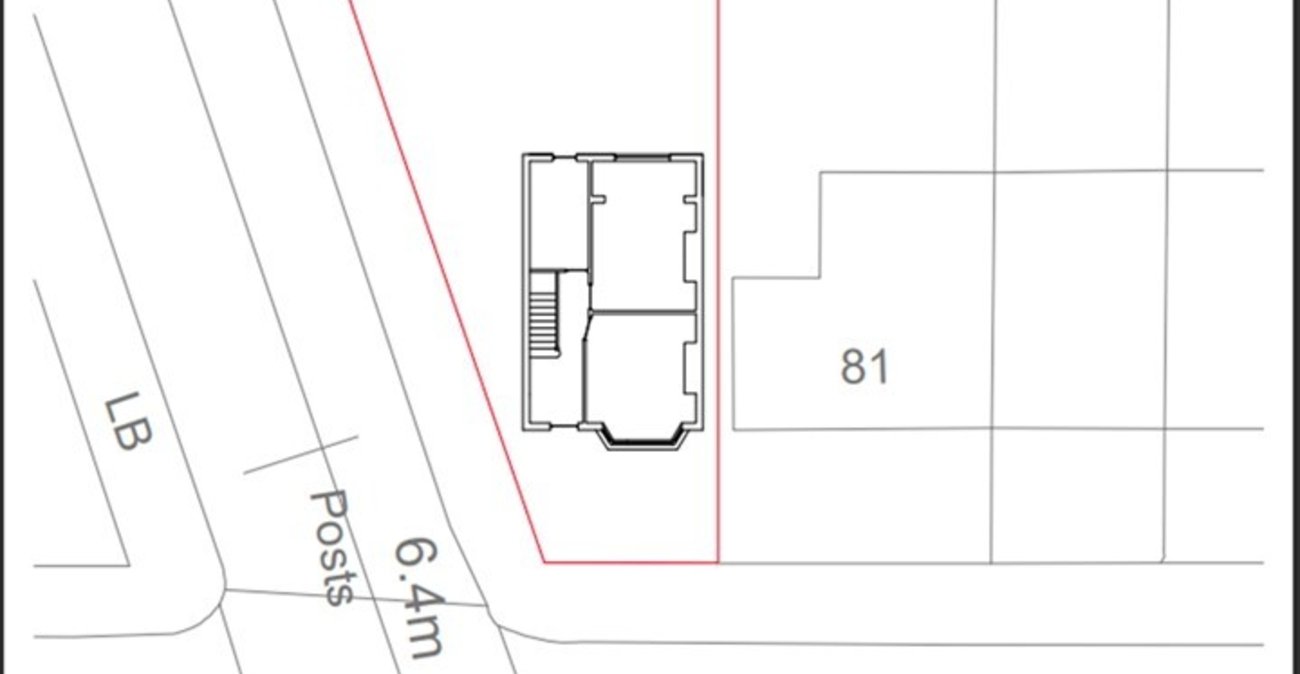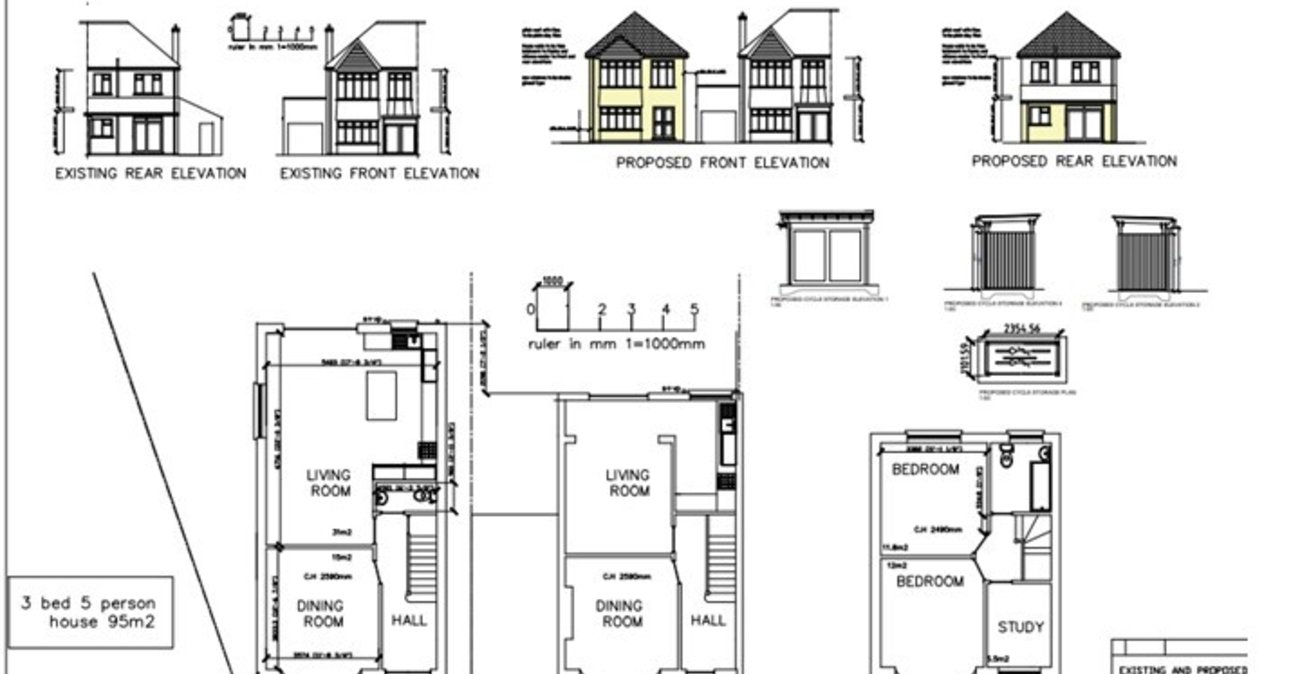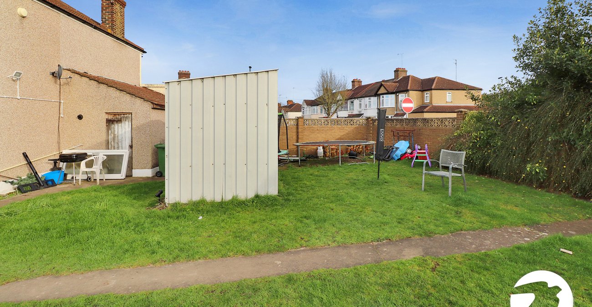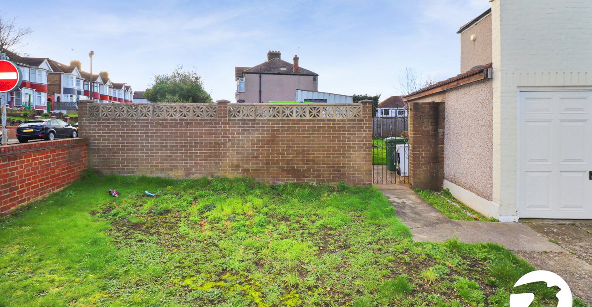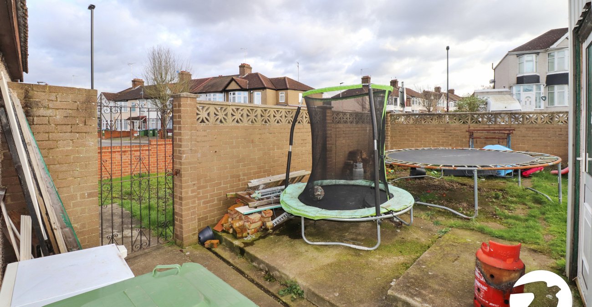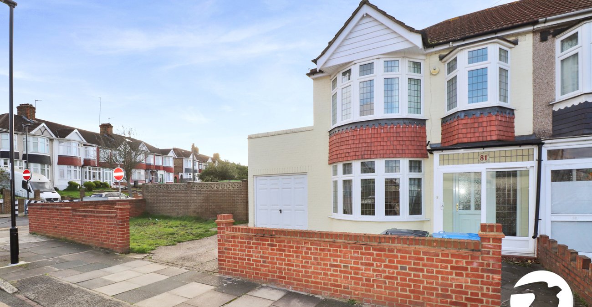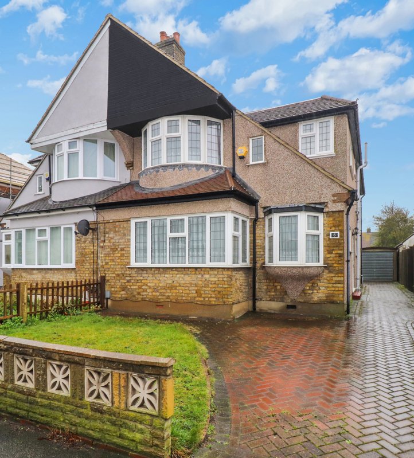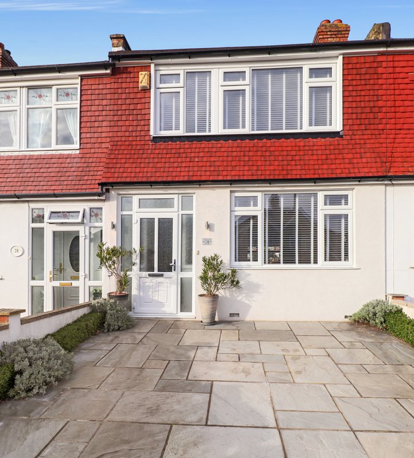Property Information
Ref: BEL240096Property Description
** Guide price £700,000-£750,000 **
Presenting this well presented three bedroom family home with the added benefit of planning permission passed for a three bedroom detached house on the plot to the side (Royal Borough of Greenwich planning ref: 23/3860/F ideal for families or investors.
This property offers a spacious garden, a patio area for outdoor dining, off-street parking, and a garage for added convenience.
Situated within walking distance to Abbey Wood train station where you will find the Crossrail link therefore commuting is made easy, this property ticks all the boxes. Don't miss out on the chance to own this versatile property in a desirable location. Contact us today to arrange a viewing on 01322 441010 and explore the potential this property has to offer.
- Three Bedrooms
- Off-Street Parking
- Garage to side
- Walking distance to Abbey Wood train station
- house
Rooms
Entrance PorchDouble glazed sliding door to front, double glazed window to side
Entrance HallUPVC half double glazed door to front, radiator, storage cupboard
Lounge 4.47m x 3.5mDouble glazed bay window to front, radiator, electric fire, carpet
Dining Room 4.67m x 3.35mDouble glazed frosted door to rear, radiator, carpet, open to kitchen
Kitchen 3.38m x 1.83mDouble glazed window to rear, range of wall and base units, stainless steel sink unit with mixer tap, integrated oven, four ring gas hob, extractor, space for under counter fridge and freezer, space for washing machine, radiator, part tiled walls, solid wood flooring
LandingCarpet, access to loft
Bedroom 1 4.5m x 3.2mDouble glazed bay window to front, radiator, carpet
Bedroom 2 3.45m x 3.15mDouble glazed window to rear, radiator, carpet
Bedroom 3 3.45m x 2mDouble glazed bay window to front, radiator, carpet
Shower RoomDouble glazed frosted window to rear, large walk in shower, vanity wash hand basin with storage, concealed cistern wc, heated towel rail, column radiator, tiled walls, vinyl flooring
GardenApprox 60' to rear, patio mainly laid to lawn, shed
Building plot to sideBuilding plot side with planning permission passed for a three bedroom detached house, planning ref: 23/3860/F Royal Borough of Greenwich planning portal
