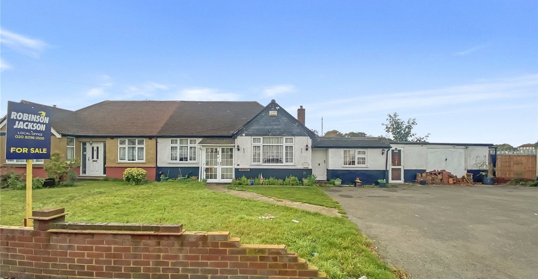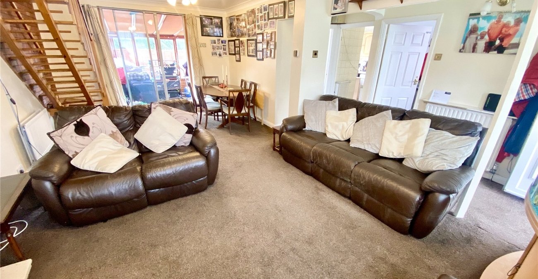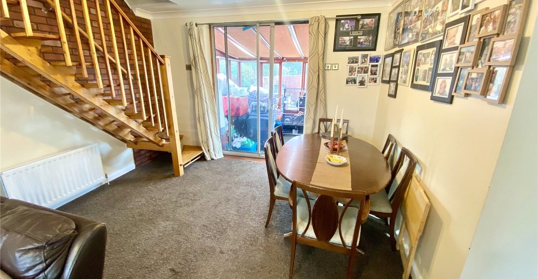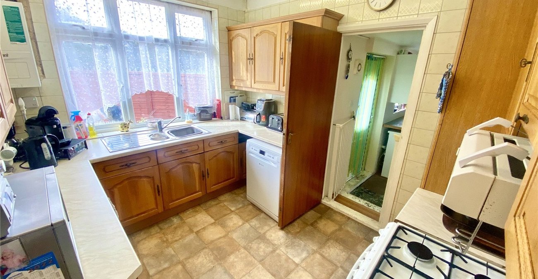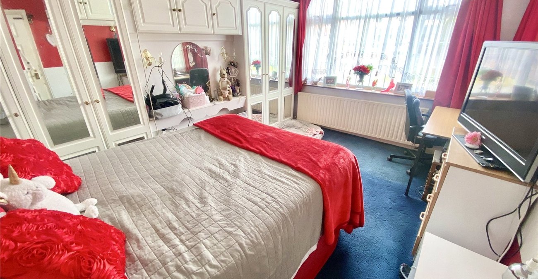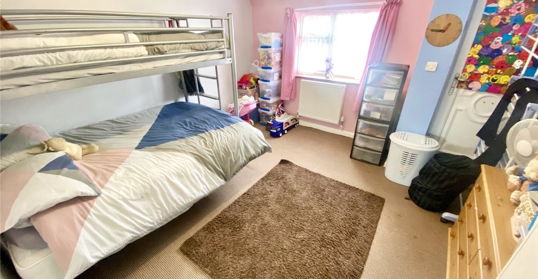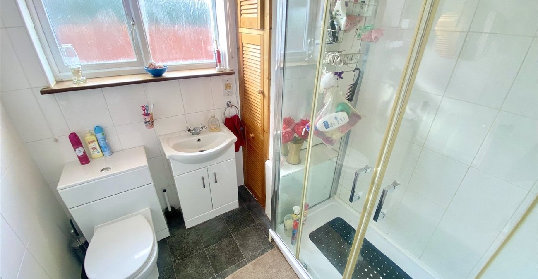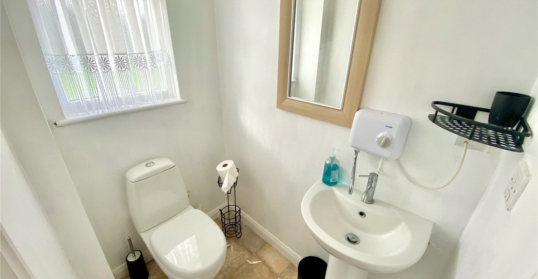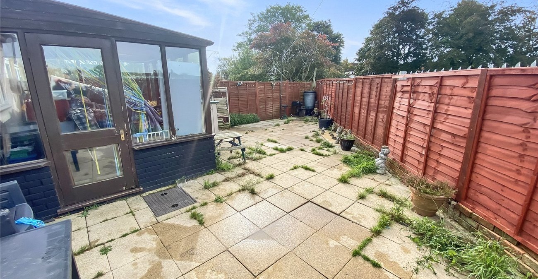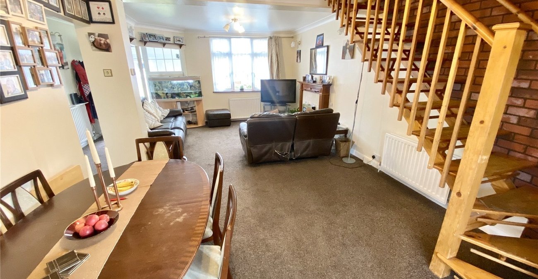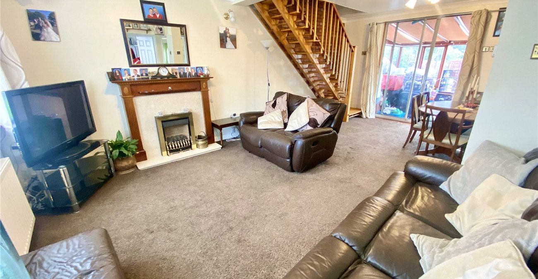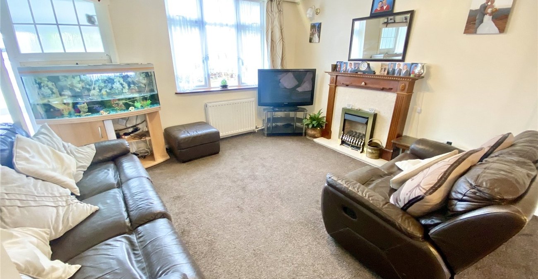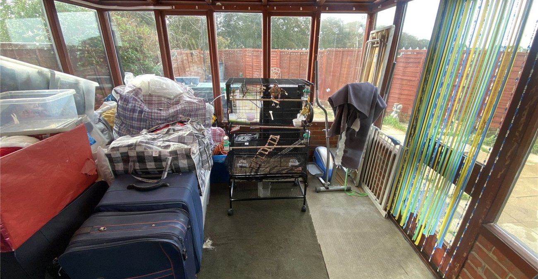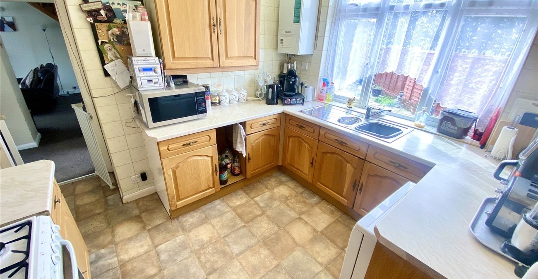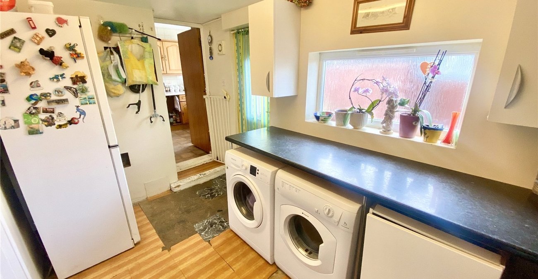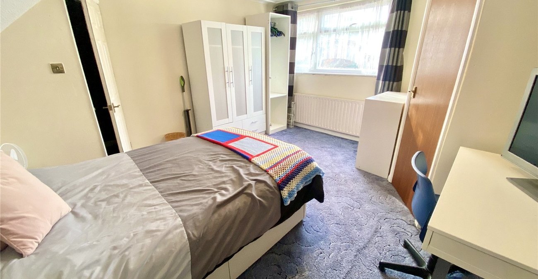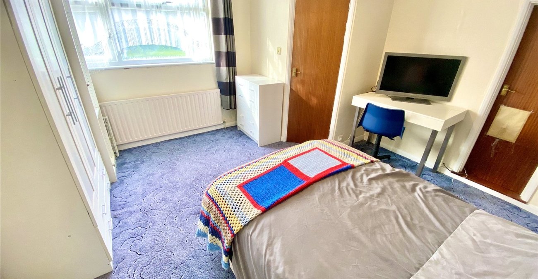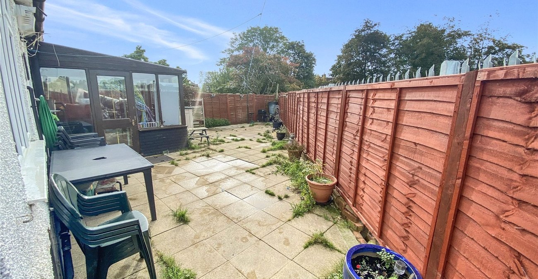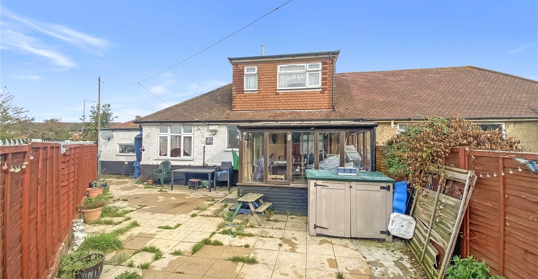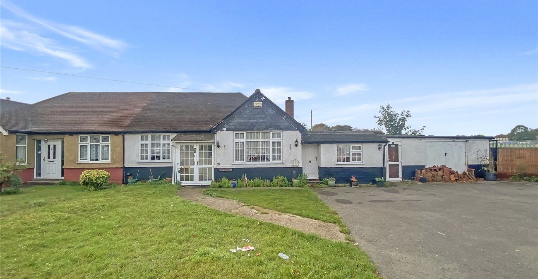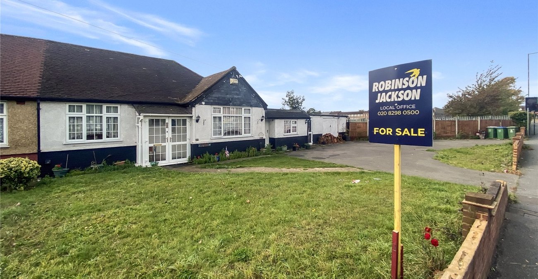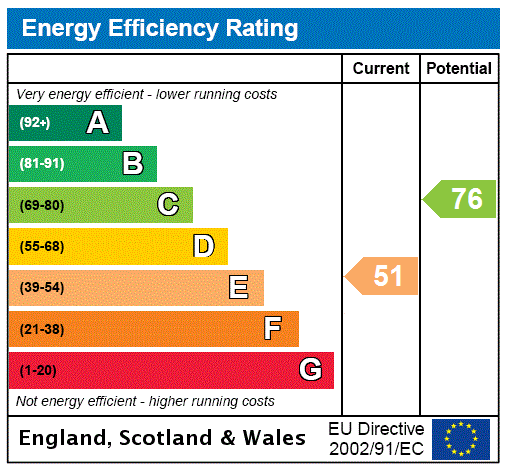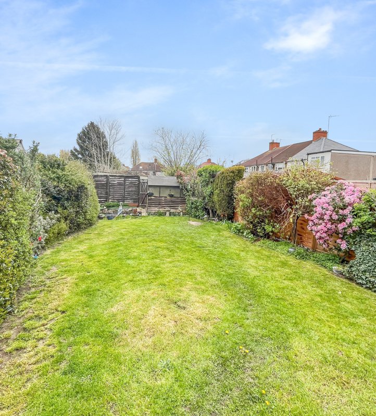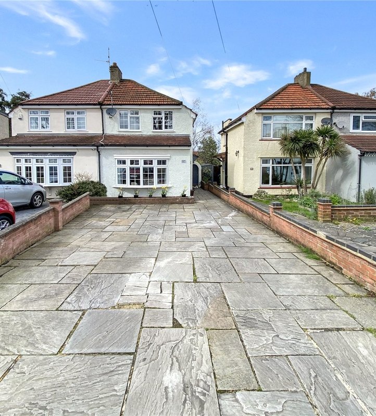Property Information
Ref: BLF230522Property Description
****GUIDE PRICE - £425,000-£450,000****
This deceptively spacious dormer bungalow is a hidden gem in the heart of Blackfen, offering a unique and sizable living experience. Situated within close proximity to the vibrant 'Oval area,' residents have easy access to an array of shops, restaurants, and bars. Boasting three double bedrooms, an open-plan living area, and an en-suite toilet in the master bedroom, this property provides ample space for comfortable living. Furthermore, its ideal location ensures convenience in accessing prestigious schools, local shops, and major transportation links. The property is complete with a generous side garage and ample front parking, capable of accommodating multiple vehicles.
- Semi Detached Chalet Bungalow
- Three Double Bedrooms
- En-suite WC to Master Bedroom
- Double Glazing & Central Heating
- 20' Lounge / Diner
- Off Road Parking for Multiple Cars
- bungalow
Rooms
Porch 1.65m x 1.02mDouble glazed entrance door to front.
Entrance Hall 4.01m x 1.22mDouble glazed door to front, carpet, radiator, open plan to lounge / diner
Lounge/Diner 6.27m x 3.58mDoor to front, double glazed window to front, coved ceiling, stairs to first floor, feature fireplace with surround, two radiators, carpet.
Kitchen 3.2m x 2.72mDouble glazed window to rear, matching range of wall and base units incorporating cupboards, drawers and worktops, space for cooker and dishwasher, wall mounted boiler, tiled walls, vinyl flooring.
Utility Room 3.66m x 2mDoor to rear, matching range of wall and base units.
Conservatory 3.15m x 2.82mPart brick built.
Bedroom Two 4.2m x 3.18mDouble glazed window to front, built in wardrobes, radiator, carpet.
Bedroom Three 3.66m x 3.53mDouble glazed window and door to front, radiator, carpet.
Shower RoomEnclosed shower cubicle, vanity wash hand basin, low level WC, tiled walls and flooring.
LandingStairs to first floor.
Bedroom One 4.1m x 3.84mDouble glazed window to rear, radiator, access to eaves storage.
En Suite Toilet 1.42m x 1.02mLow level WC, sink.
Bathroom 2.16m x 2.13mDouble glazed frosted window to rear, low level WC, vanity wash hand basin with storage under, shower cubical, cupboard housing hot water cylinder, vinyl flooring, radiator.
Rear GardenLow maintenance garden fully paved with side access, outside tap, outside lights.
FrontLarge frontage providing off road parking for multiple cars, part laid to lawn with established planters.
