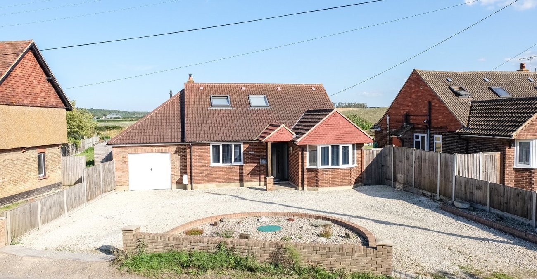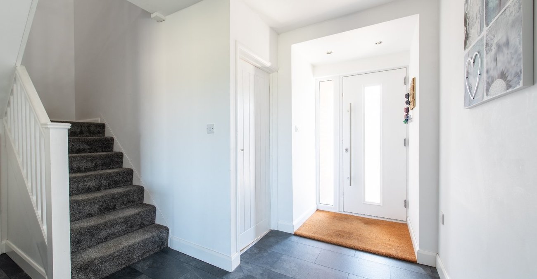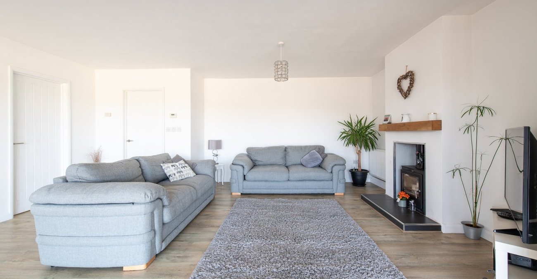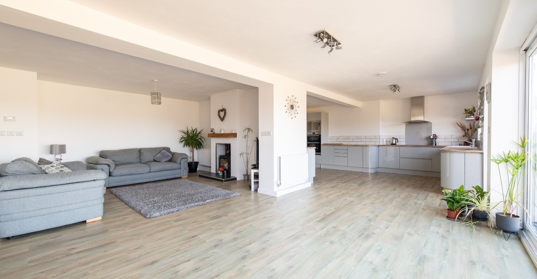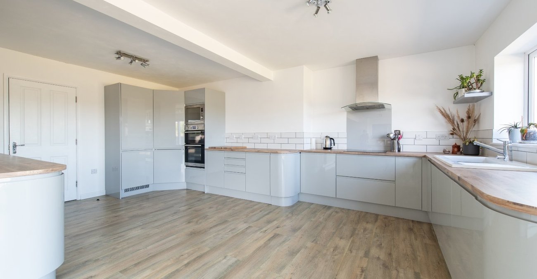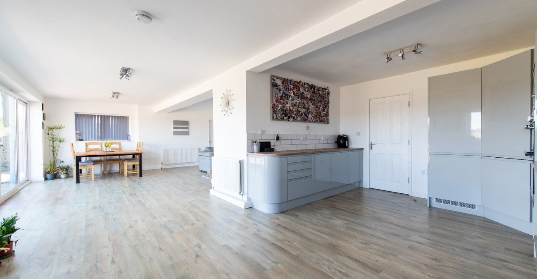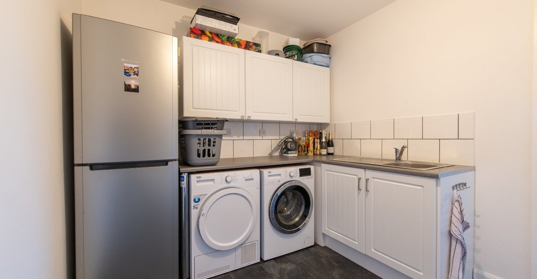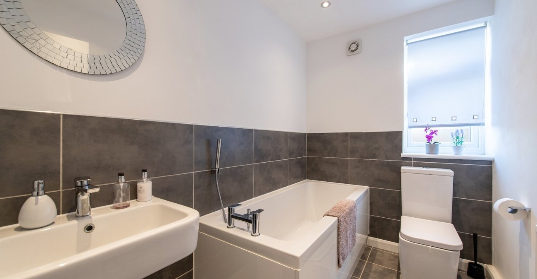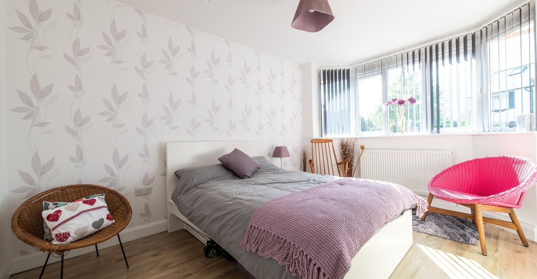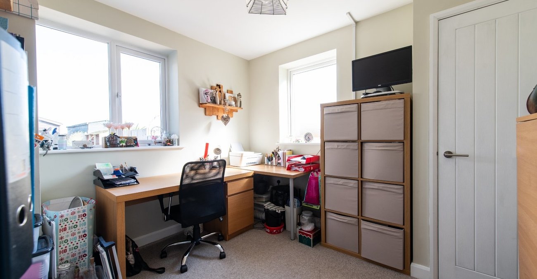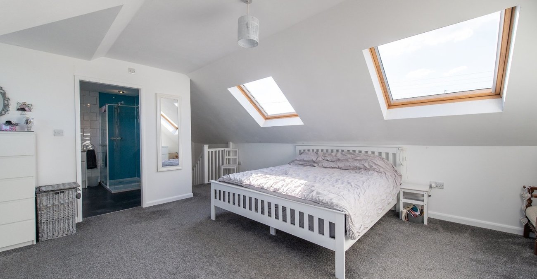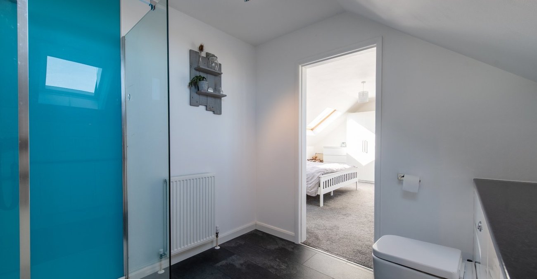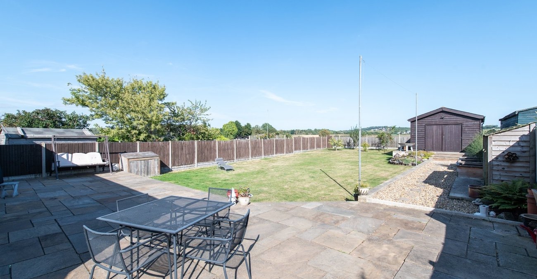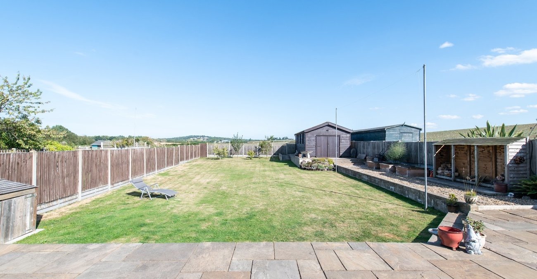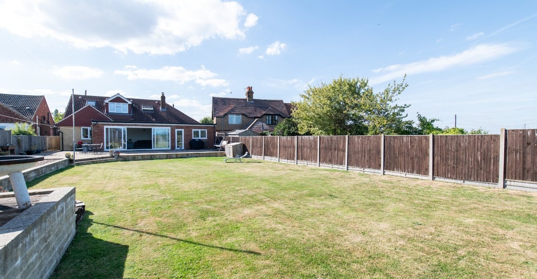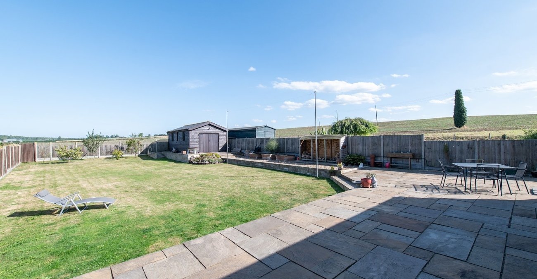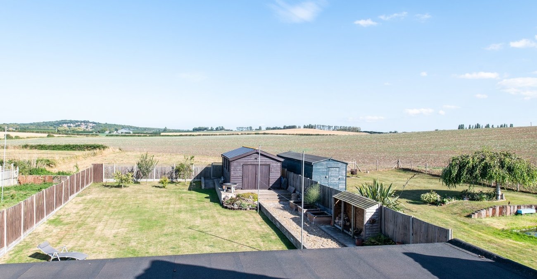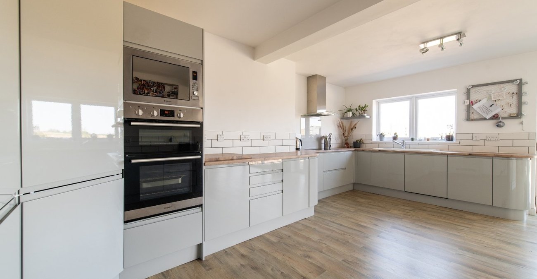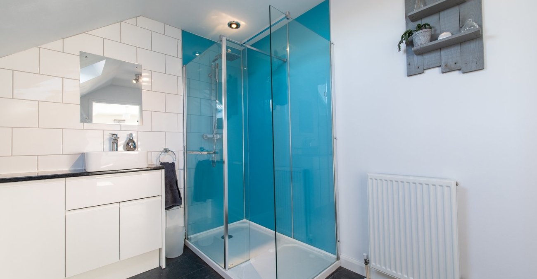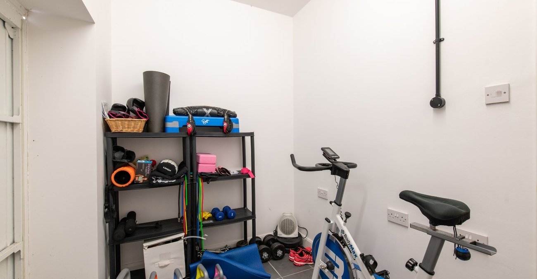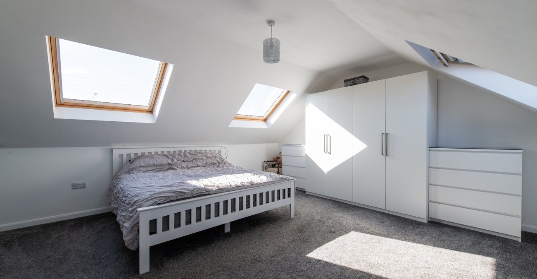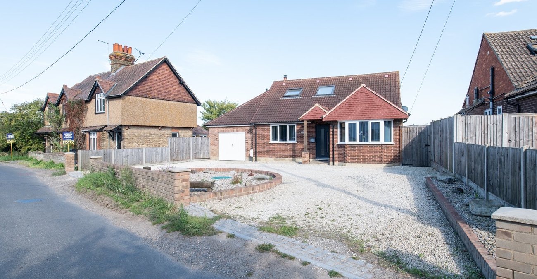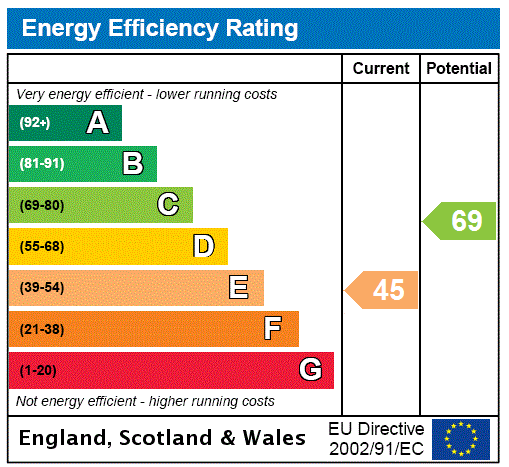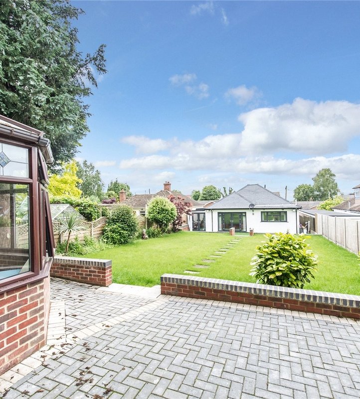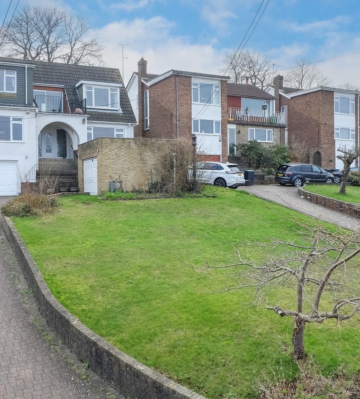Property Information
Ref: GRA160062Property Description
ASKING PRICE £650000 Situated in the semi-rural location of LOWER HIGHAM is this STUNNING EXTENDED THREE/FOUR BEDROOM DETACHED RESIDENCE with just over 2000 suqare feet of accommdation has AMAZING VIEWS of SURROUNDING COUNTRYSIDE to the rear and has its OWN IN AND OUT DRIVEWAY to the front with parking for SEVERAL CARS. The ground floor accommodation comprises ENTRANCE HALL, TWO BEDROOMS and THIRD BEDROOM/OFFICE, GROUND FLOOR SHOWER ROOM,,UTILITY ROOM and a BEAUTIFUL SPACIOUS OPEN PLAN LOUNGE. DINING Room and 21' MODERN FULLY FITTED KITCHEN with INTEGRATED APPLIANCES to remain. The MASTER BEDROOM is on the first floor and measures 19'5 x 15'10 at its widest points and comes with its own EN-SUITE SHOWER ROOM and stunning views over fields and farmland. The REAR GARDEN is an IMPRESSIVE 100' x 50' and has a LARGE PATIO AREA, GENEROUS LAWNED AREA and DECKED PATIO along with a 22'10 x 12'3 OUTBUILDING. An added bonus is the property is within WALKING DISTANCE (0.4 miles) of HIGHAM BR STATION. This is modern living at its best. CALL TODAY to view.
- Square Footage 2082 Sq feet.
- Open Plan Lounge/Diner/Kitchen
- Three Bedrooms
- Office/4th Bedroom
- Ground Floor Bathroom
- Large Master Bedroom
- En-Suite Shower Room
- Double Glazing
- Gas Central Heating
- Amazing Views
- Viewing Recommended
- house,bungalow
Rooms
Entrance Hall:Entrance door with mat. Under-stairs storage cupboard. Tiled flooring. Inset spotlights. Doors to:-
Lounge Diner: 6.4m-0 x 5.74mDouble glazed window to side. Double glazed sliding patio doors to garden. Two double radiators. Feature fireplace with log burner. Laminate wood flooring.
Kitchen: 5.8m x 5.23m (Narrowing to 2.95m)Double glazed door to garden. Double glazed window to rear. Modern fitted wall and base units with work surface over. Buiolt-in double oven, microwave, hob and extractor hood over. Integrated fridge freezer. Integrated dishwasher. Single drainer sink unit with mixer tap.
Utility Room: 3.53m x 2.6mFitted wall and base units with work surface over. Single drainer sink unit. Built-in cupboard housing gas fired central heating boiler. Space for appliances. Inset spotlights. Door into garage.
GF Bathroom: 2.74m x 1.68mFrosted double glazed window to side. Modern white suite comprising panelled bath with mixer tap and shower attachment. Pedestal wash hand basin. Low level w.c. Double radiator. Tiled flooring.
Bedroom 2: 3.96m x 3.8mDouble glazed window to front. Double radiator. Laminate wood flooring.
Bedroom 3: 4.1m x 3.02mDouble glazed bay window to front. Double radiator. Laminate flooring.
Bedroom 4: 3.2m x 2.74mCurrently used as an office. Double glazed window to rear. Double glazed frosted window to side. Radiator. Built-in storage cupboard. Carpet.
First Floor LandingDoors to:-
Bedroom 1: 4.98m (widening to 5.92m) x 4.83mTwo double glazed Velux windows to front. One double glazed window to rear with amazing views of fields and farmland. Double glazed Velux window to rear. Double radiator. Carpet. Door to:-
En-suite: 2.87m x 2.41mDouble glazed Velux window to rear. Large walk-in shower cubicle. Wash hand basin. Low level w.c. Ample storage units. Double radiator. Tiled walls.
