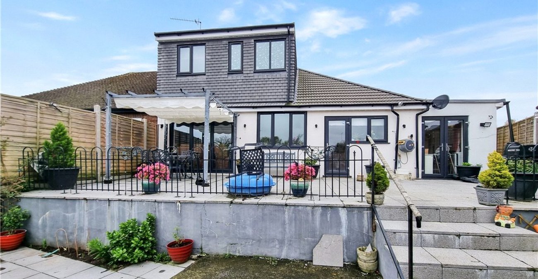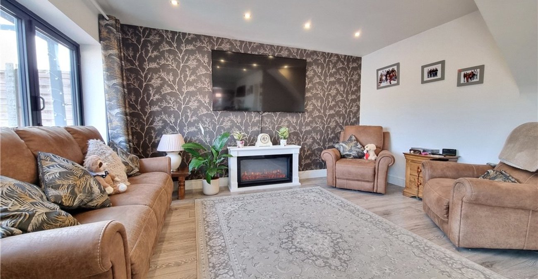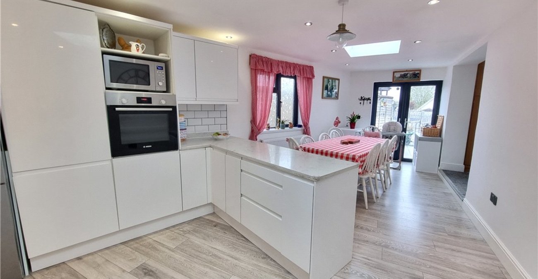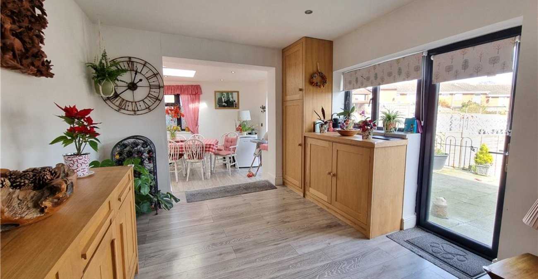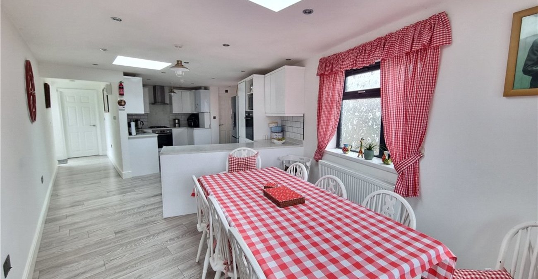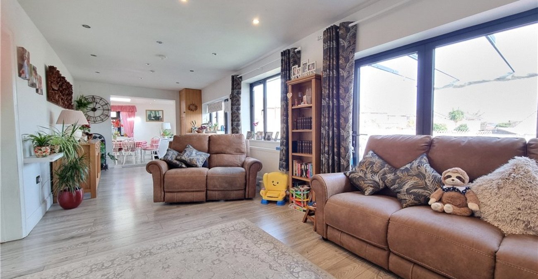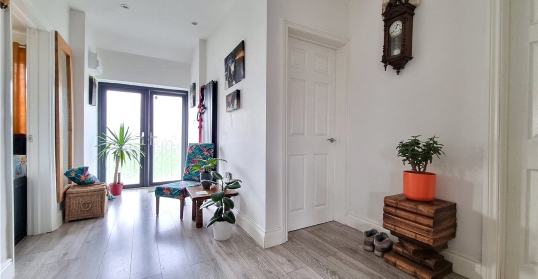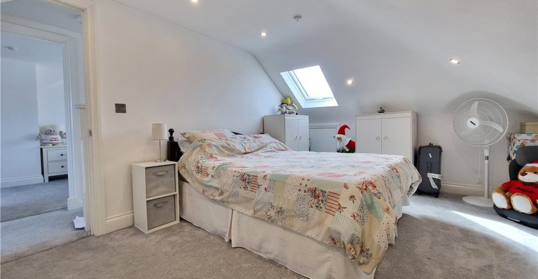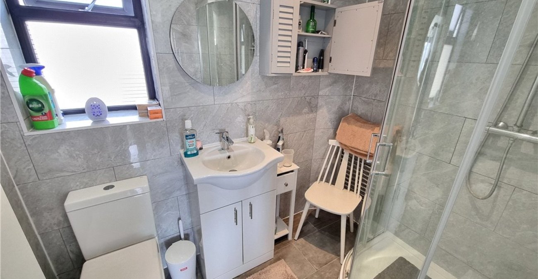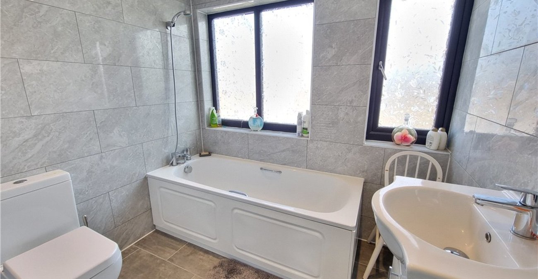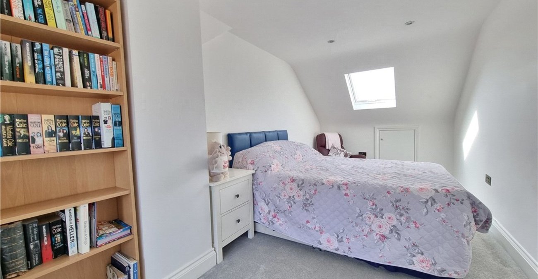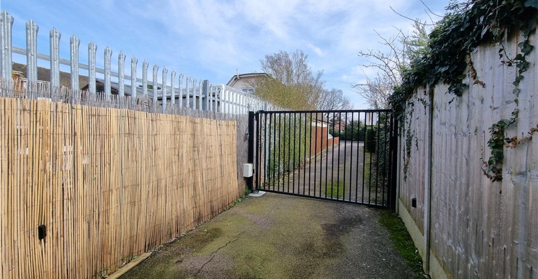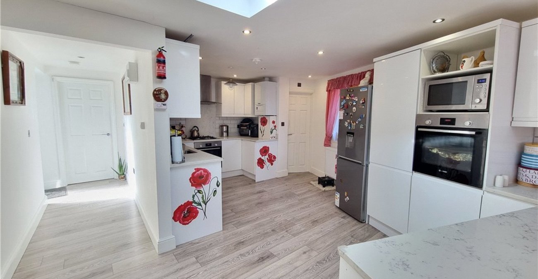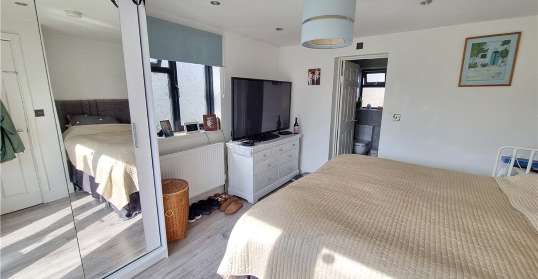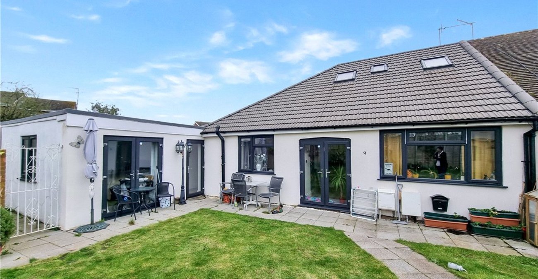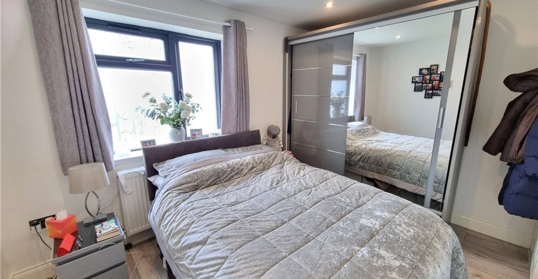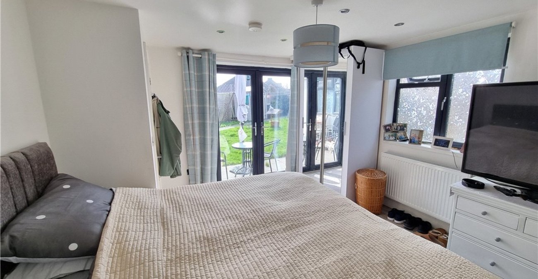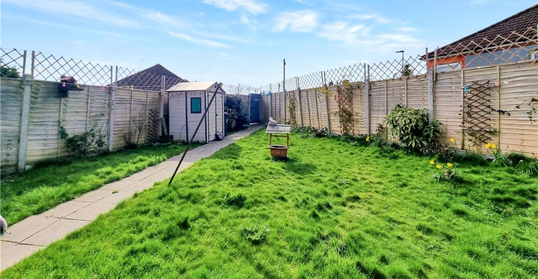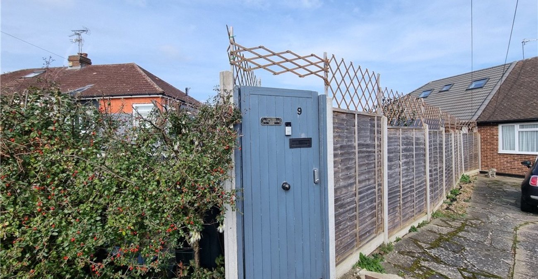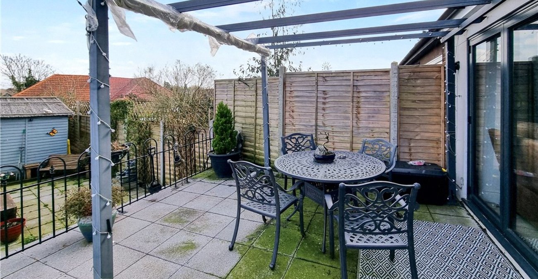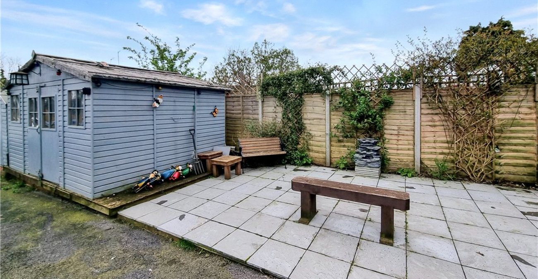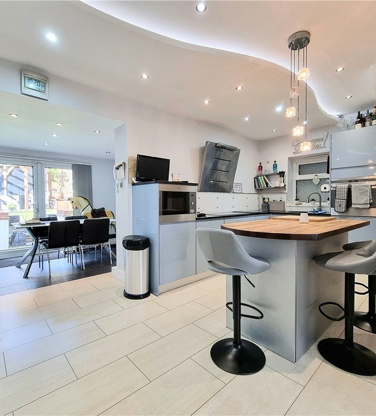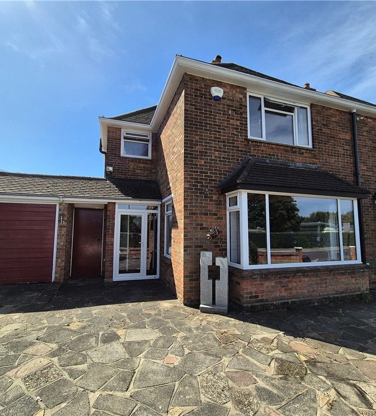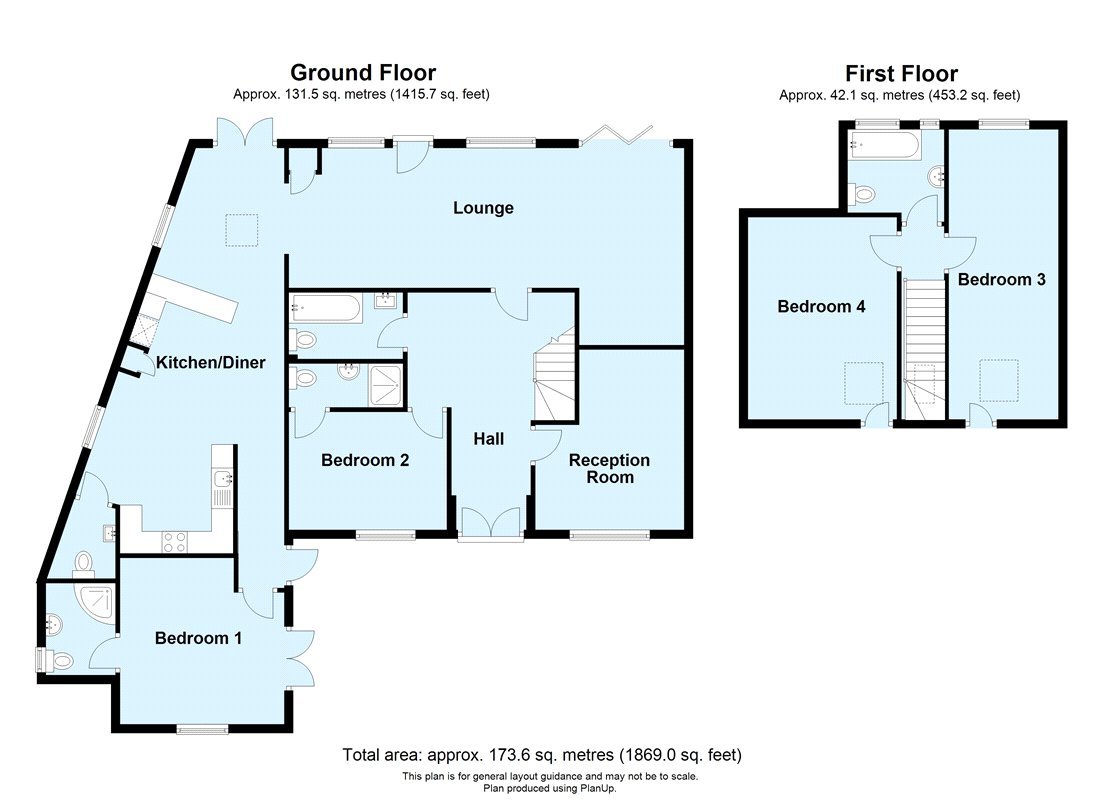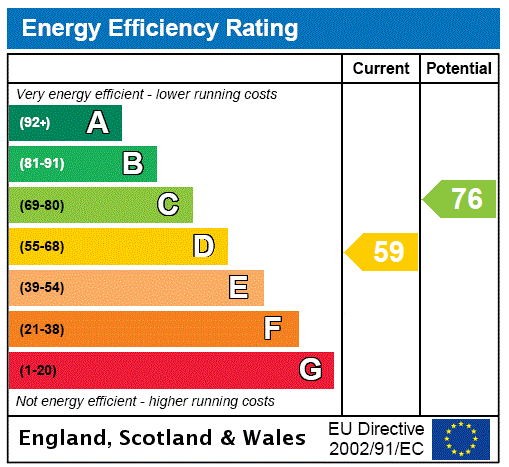
Property Description
** GUIDE PRICE £625,000 - £675,000 **
UNDER 1 MILE TO TWO STATIONS * CUL-DE-SAC LOCATION * WALKING DISTANCE TO ORPINGTON HIGH STREET * POTENTIAL TO CREATE AN ANNEXE * MODERN DECOR * TWO GROUND FLOOR BEDROOMS WITH EN-SUITES * GATED REAR PARKING FOR SEVERAL CARS * CLOSE TO SEVERAL SCHOOLS INCLUDING ST OLAVES *
- Potential To Create An Annexe (STPP)
- Set At The End Of A Quiet Close
- Modern Decor In Neutral Tones
- Two Ground Floor Bedrooms With En-Suites
- Ground Floor & First Floor Bathrooms
- Cloakroom With WC
- Large Front Garden
- Gated Rear Parking For Several Cars
- Close To St Olaves School
Rooms
Entrance Hall:Double glazed French doors to front. Radiator, storage cupboard and laminate flooring.
Large Reception/Family Room: 8.97m x 4.32m(Narrowing to 10'3). Double glazed sliding door opening onto a patio. Double glazed windows to rear. Additional door to rear. Laminate flooring.
Kitchen/Dining Room: 9.5m x 3.45m(Maximum dimensions). Fitted with a modern range of wall and base units with Granite work surfaces. Two integrated ovens, gas hob & extractor canopy. Space for fridge freezer and washing machine. Two radiators. Two Velux rooflights. Space for table & chairs. Double glazed windows to side and double glazed French doors opening onto the patio.
Cloakroom:With wash hand basin and wc. Heated towel rail.
Bedroom 2: 3.5m x 2.62mDouble glazed window to front, radiator and laminate flooring. Access to:-
En-Suite Shower Room:With walk in shower cubicle, wash hand basin set in vanity unit and wc. Heated towel rail.
Bedroom 5/Reception Room: 4.06m x 3.38mDouble glazed window to front, radiator and laminate flooring.
Inner Hall:Double glazed door to side. Access to:-
Bedroom 1: 3.86m x 3.45mDouble glazed French doors opening onto the front garden. Double glazed window to front. Radiator and laminate flooring. Access to:-
En-Suite Shower Room:With walk in shower cubicle, wash hand basin set in vanity unit and wc. Heated towel rail. Double glazed window to side.
Family Bathroom 1:Fitted with a panelled bath, wash hand basin set in vanity unit and wc.
First Floor Landing:Double glazed skylight window to front. Fitted carpet.
Bedroom 3: 6.53m x 2.36mDual aspect with double glazed skylight window to front and double glazed window to rear. Radiator and fitted carpet.
Bedroom 4: 4.45m x 2.92mSloped ceiling. Double glazed skylight window to front, eaves storage, radiator and fitted carpet.
Family Bathroom 2:Fitted with a panelled bath, wash hand basin set in vanity unit and wc. Heated towel rail. Two double glazed windows to rear.
