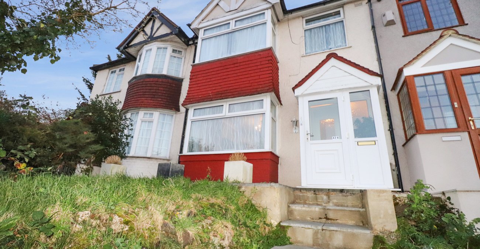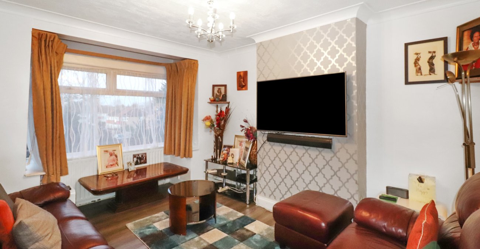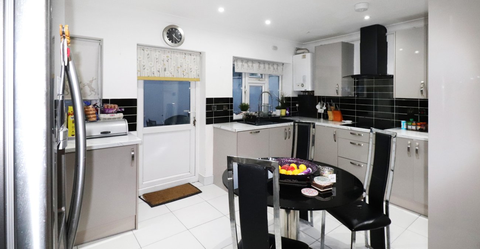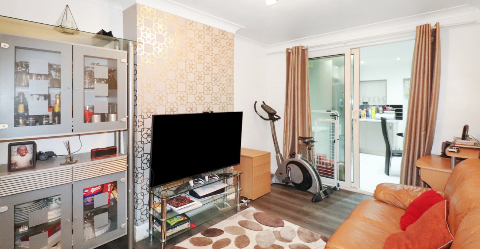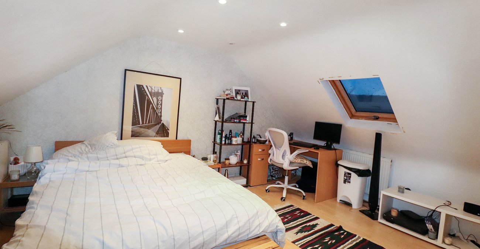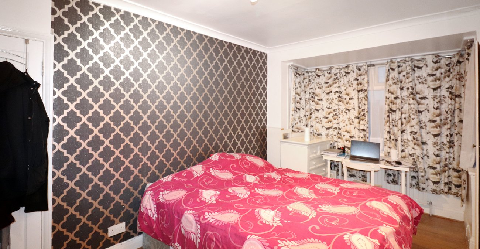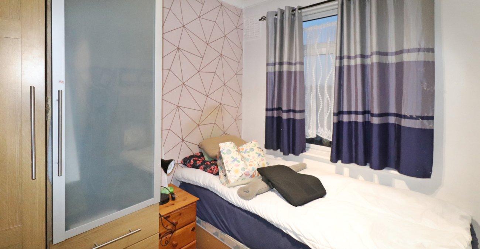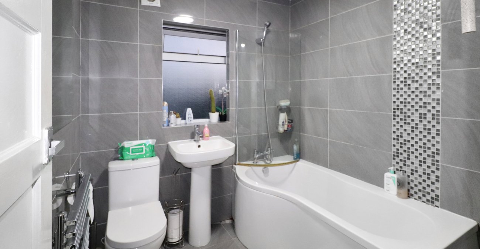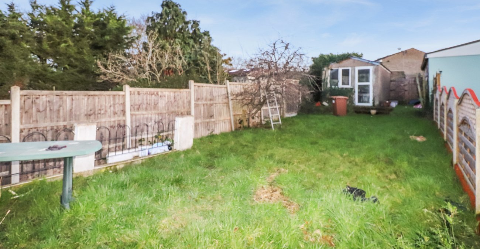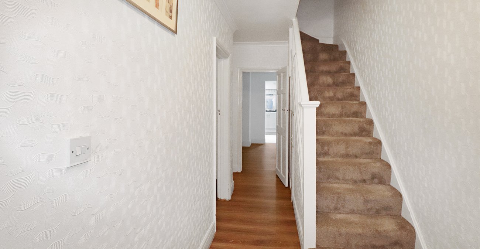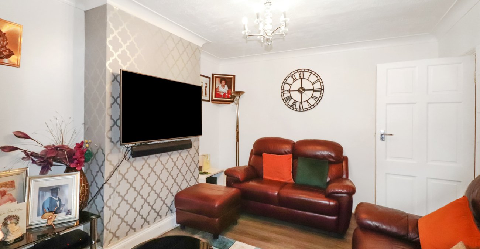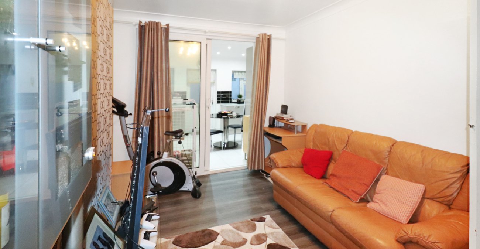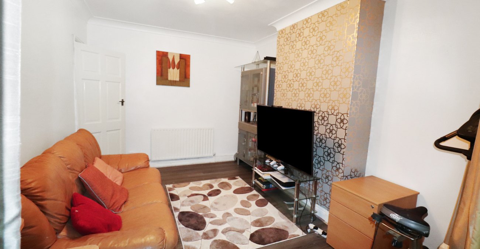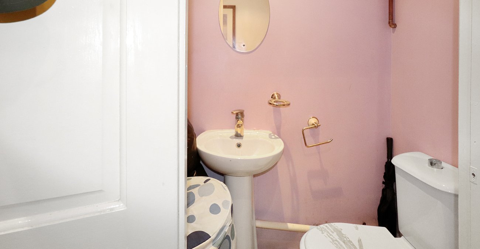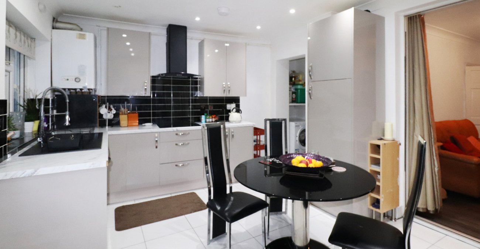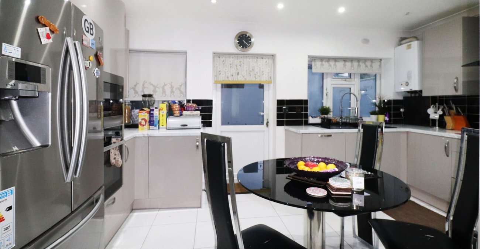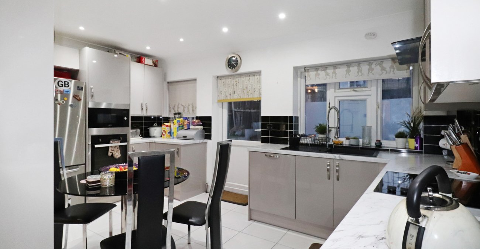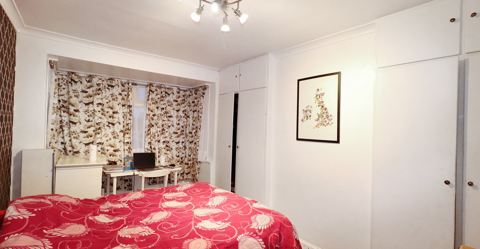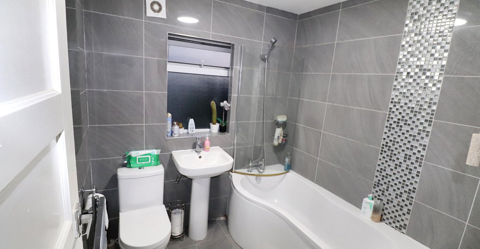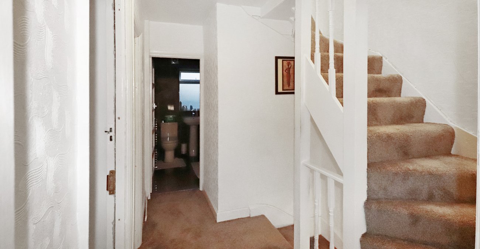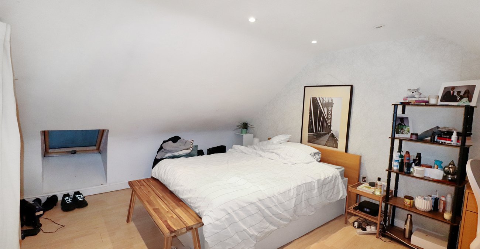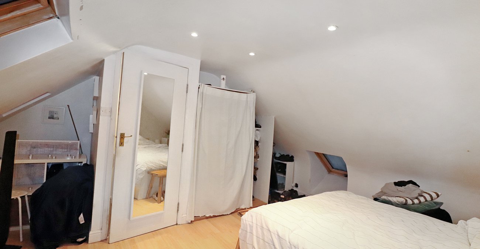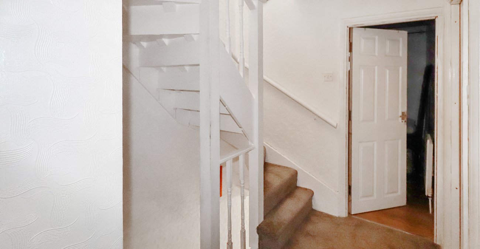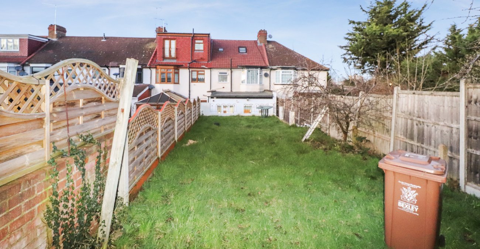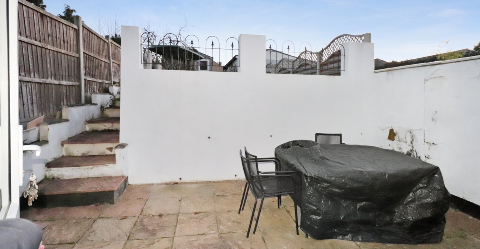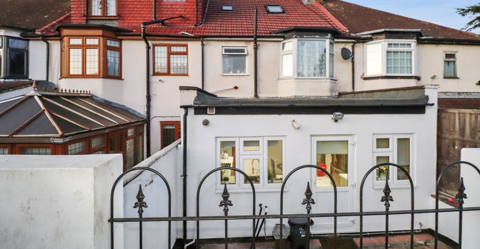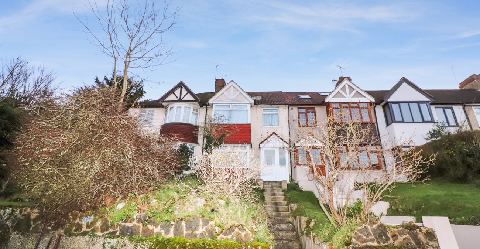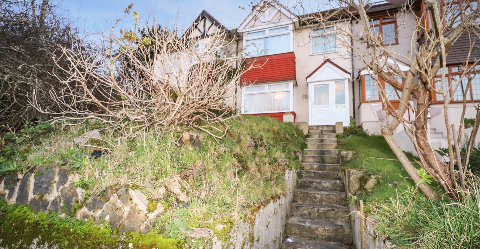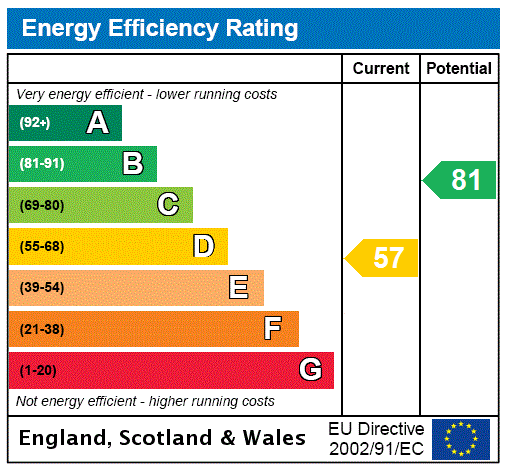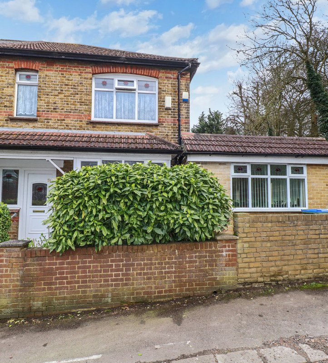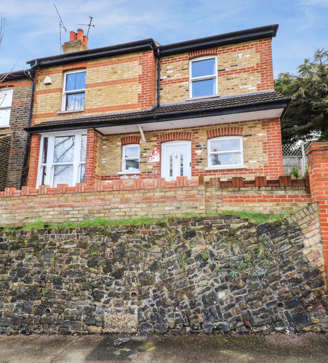Property Information
Ref: BEL240018Property Description
***Guide Price £525,000 to £550,000***
Welcome to this spacious terraced house that boasts 4 bedrooms, perfect for a growing family, nestled in a desirable location, this property offers a range of features that will surely impress any discerning buyer.
Step inside and discover a spacious and inviting living space that is flooded with natural light, creating a warm and welcoming atmosphere throughout. The well-designed layout includes a modern kitchen with ample storage space, ideal for hosting family gatherings or entertaining friends.
The property also benefits from a private garden and patio area, providing a tranquil oasis to relax and unwind. It also comes with the added benefit of your own garage.
Situated within 1.2 miles of Abbey Wood station with the new Elizabeth line, commuting is a breeze, ensuring easy access to nearby amenities and excellent transport links. This property is a fantastic opportunity for those seeking a comfortable and stylish home in a sought-after location.
Don't miss out on this incredible opportunity - contact us today to arrange a viewing!
- Convenient for Abbey Wood station
- Four bedrooms
- Two reception rooms
- Garage
- A must view
- house
Rooms
Entrance PorchUPVC door to front with double glazed side panel
Entrance HallUPVC door to front with double glazed side panel, understairs cupboard, vinyl flooring, door to wc
Ground Floor WCLow level wc, pedestal wash hand basin, tiled floor
Lounge 3.53m x 3.2mDouble glazed bay window to front, radiator, vinyl flooring
Dining Room 3.9m x 2.87mDouble glazed french doors to kitchen, radiator, vinyl flooring
Kitchen 4.42m x 3.28mUPVC half double glazed door to rear, two double glazed windows to rear, wall and base units with work surfaces above, composite sink unit with mixer tap, integrated oven and microwave, induction hob, extractor hood, integrated dishwasher, space for fridge/freezer, combi boiler, tiled floor
LandingCarpet, stairs to bedroom 4/loft room
Bedroom 1 4.45m x 2.64mDouble glazed bay window to front, radiator, built in wardrobes, laminate wood flooring
Bedroom 2 4.06m x 2.97mDouble glazed window to rear, radiator, built in wardrobes, carpet
Bedroom 3 2.64m x 2.26mDouble glazed window to front, radiator, laminate wood flooring
BathroomDouble glazed window to rear, pedestal wash hand basin, low level wc, 'P' shaped bath with mixer tap, shower attachment and glass screen, tiled walls and floor, heated towel rail, extractor
Bedroom 4/Loft Room 4.75m x 3.84mTwo Velux windows to rear, one Velux window to front, radiator, laminate wood flooring
Front GardenSteps up to house, lawned area
Rear GardenPatio area, mainly laid to lawn
GarageTo rear with up and over door, rear access
