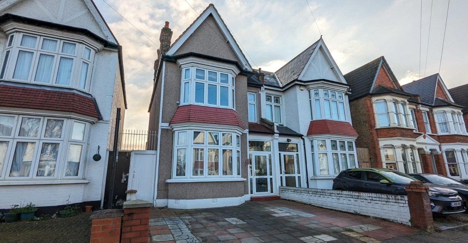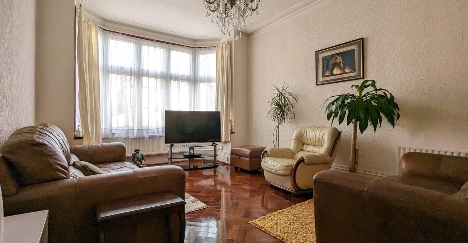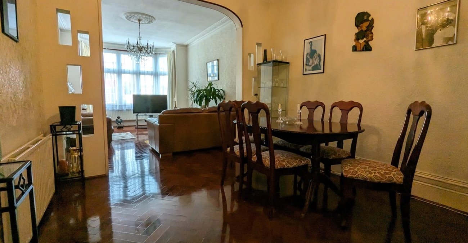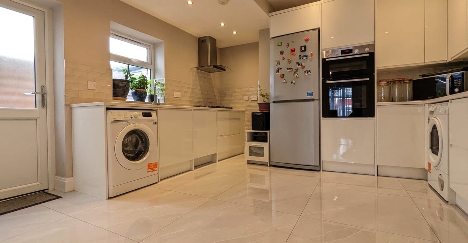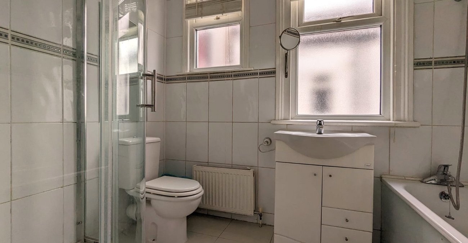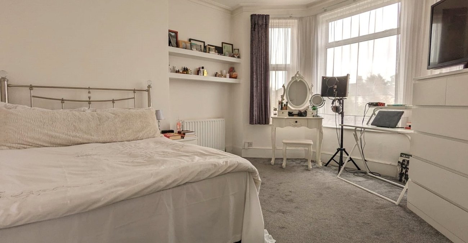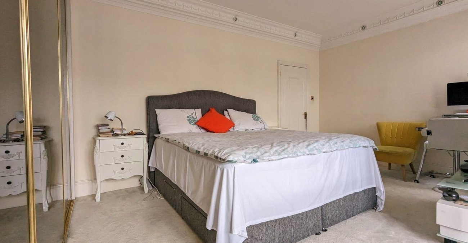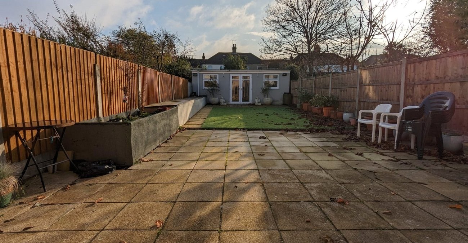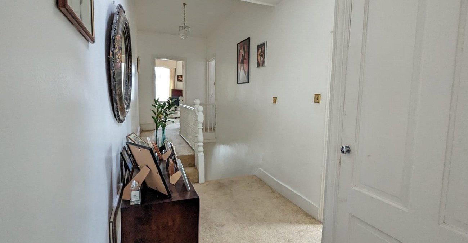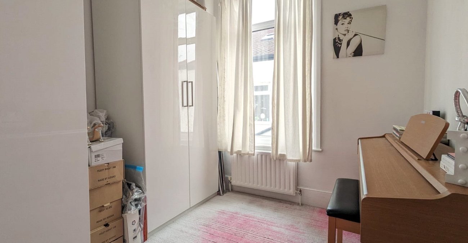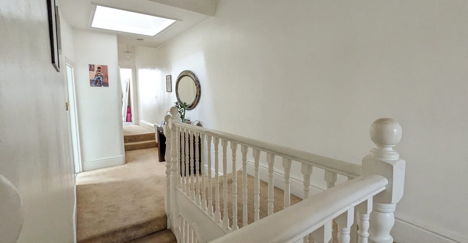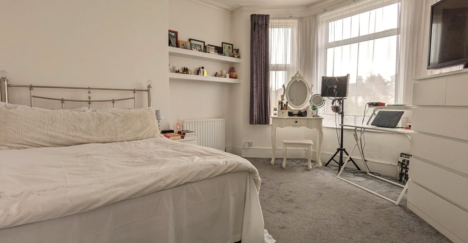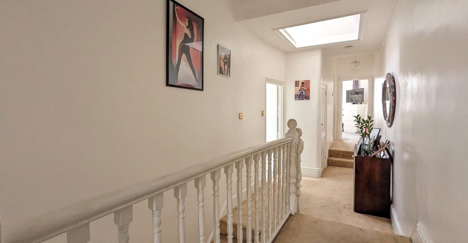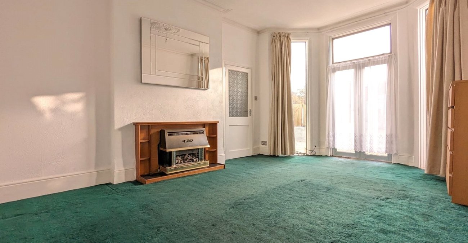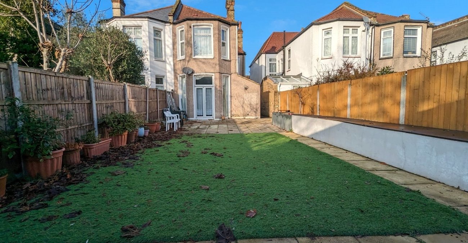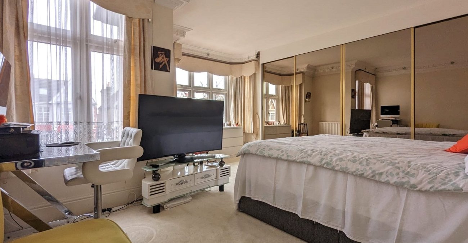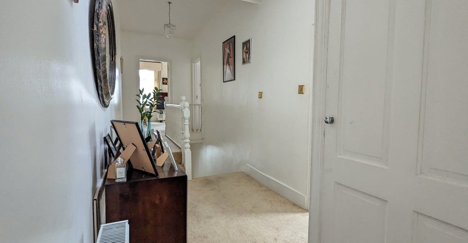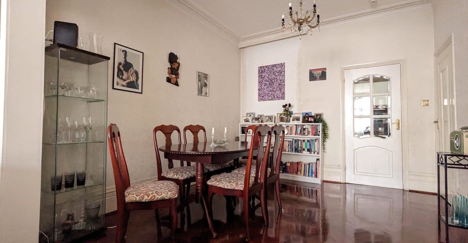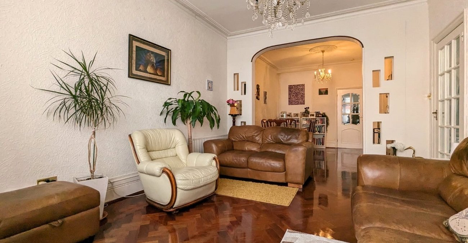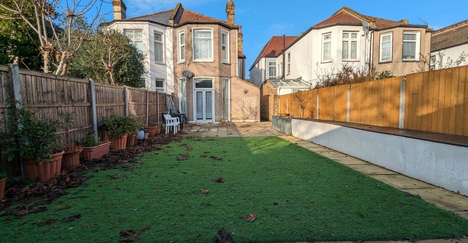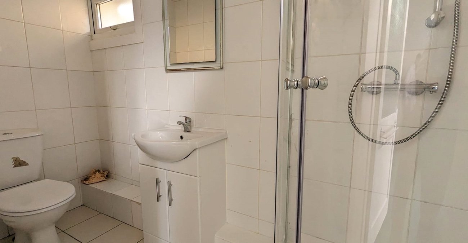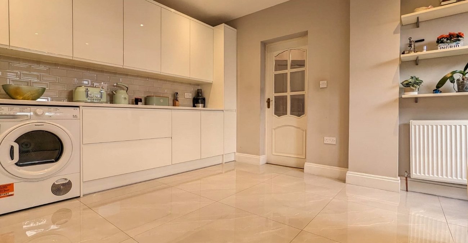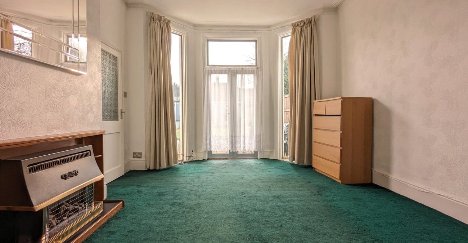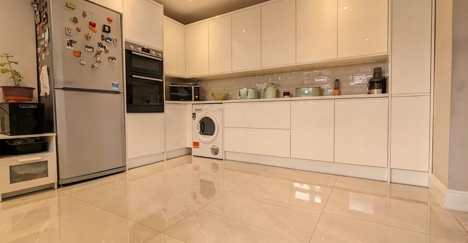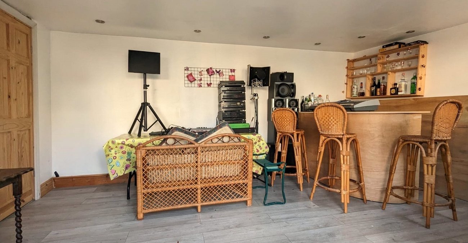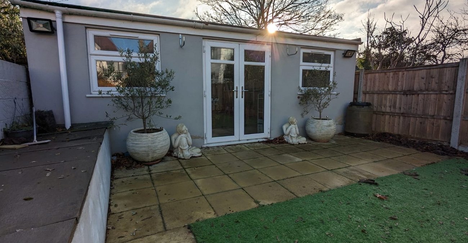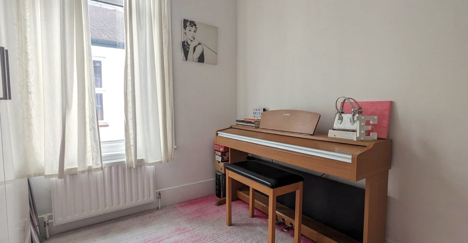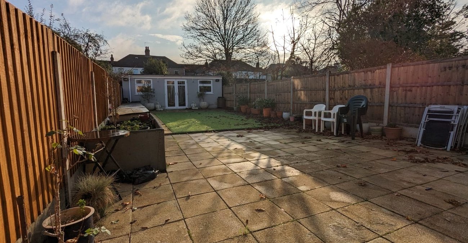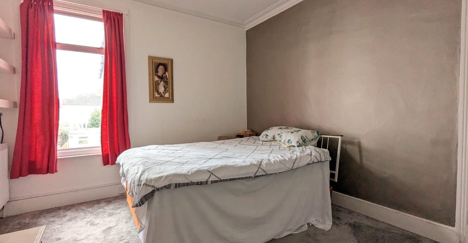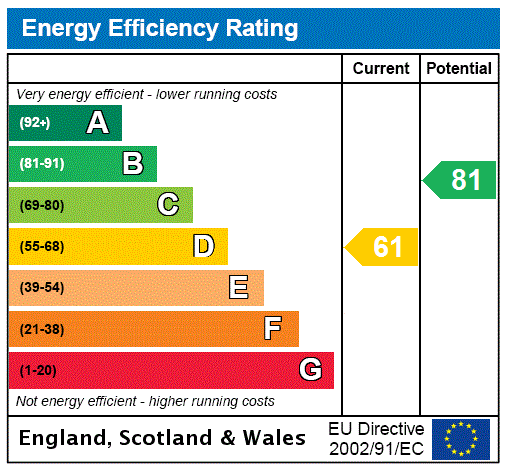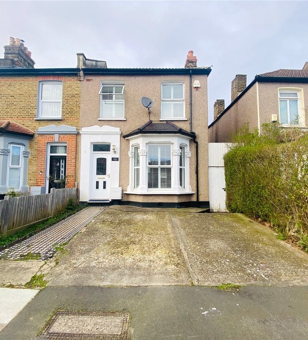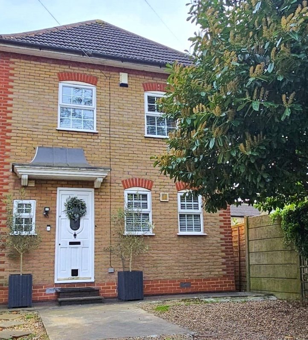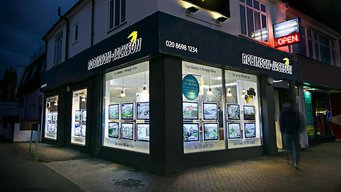Property Information
Ref: CAT050005Property Description
Offered chain free is this sizeable four bedroom period home situated in Catford's Conservation area. This characterful charming home is well presented and has been the current owners family home for many years. The property boasts a sizeable driveway, large family garden with an outbuilding. There is also an outside toilet. Internally you will discover a spacious hallway, large through lounge leading to a large kitchen. A reception room to the rear which has a ground floor shower room, this could be made into a self-contained area. To the first floor there is a larger than average master bedroom, a further two double bedrooms and a smaller double bedroom which is currently being used as a dressing room, and a family four piece bathroom suite. This generously sized property is being offered for Offers In Excess Of £800,000 and is a must see.
- No Onward Chain
- Four Bedrooms
- Conservation Area
- Large Semi-Detached Family Home
- Outbuilding
- Ground Floor Shower Room
- house
Rooms
PorchDouble glazed UPVC door and window.
HallDouble panel radiator, cupboard under the stairs housing electric metre, gas metre and fuse box, wooden floor.
Through Lounge 9.47m x 3.66mDouble glazed bay window to front, three double panel radiators, coving and ceiling rose's, parquet floor.
Reception Room 5.38m into bay x 3.73mDouble glazed French doors, two windows to rear, gas fire, double panel radiator, fitted carpet, door to ground floor shower.
Kitchen 4.2m x 4.17m maxDouble glazed UPVC door and window to side, integrated dish washer, double oven, gas hob with extractor over, plumbing for washing machine and tumble dryer, range of wall and base units with quartz work surface, sink with mixer tap, double panel radiator, tiled splash back, porcelain tiled floor.
Shower RoomDouble glazed opaque window to side, single glazed window to side, heated towel rail, shower cubicle with mixer tap and shower head, low level w.c., wash hand basin with mixer tap, tiled walls, tiled floor.
LandingSky light, light tunnel, double panel radiator, fitted carpet upstairs and throughout.
Bedroom 1 5.44m x 5.26m into bayDouble glazed bay window to front, double glazed window to front, fitted wardrobes, fitted carpet, double panel radiator.
Bedroom 2 4.06m into bay x 3.86mDouble glazed window to rear, fitted wardrobe, double panel radiator, fitted carpet.
Bedroom 3 3.78m x 4.14mDouble glazed bay window to rear, double panel radiator, fitted carpet.
Bedroom 4 2.44m x 2.74mDouble glazed window to side, double panel radiator, fitted carpet.
BathroomDouble glazed opaque window to side, shower cubicle with power shower, panel enclosed bath with mixer tap and shower over, low level w.c., wash hand basin with mixer tap, double panel radiator, tiled walls, tiled floor.
Outside W.C.Double glazed UPVC door and window, low level w.c., wall mounted combi boiler, wash hand basin, part tiled walls, tiled floor.
Out Building 5.94m x 3.28mDouble glazed French doors, two double glazed windows, fuse box, cupboard, laminate floor.
Rear Garden 26.57m x 6.88m approxSide Access, block paved patio, external tap, flower borders, astro turf.
