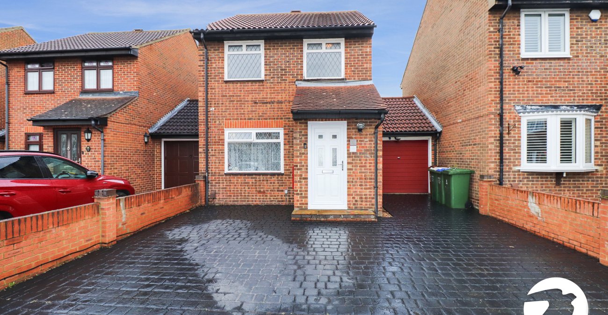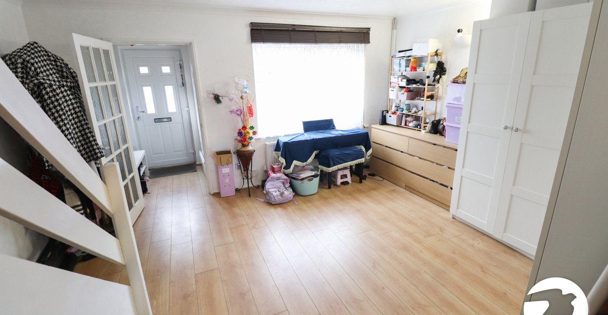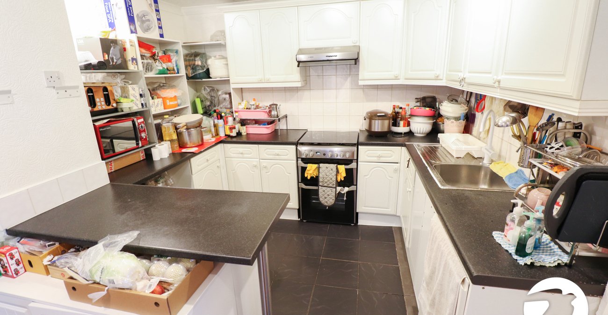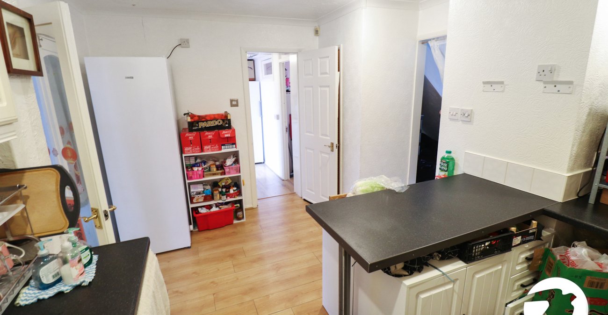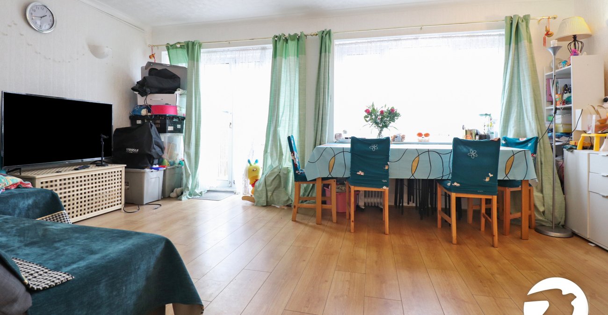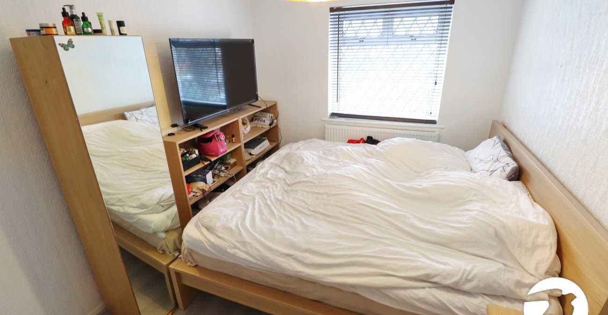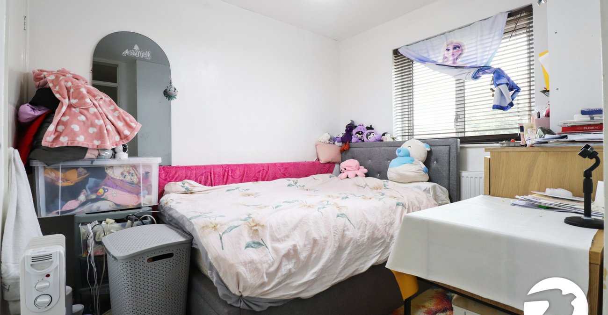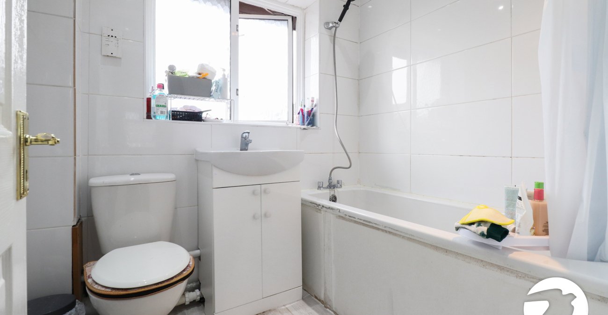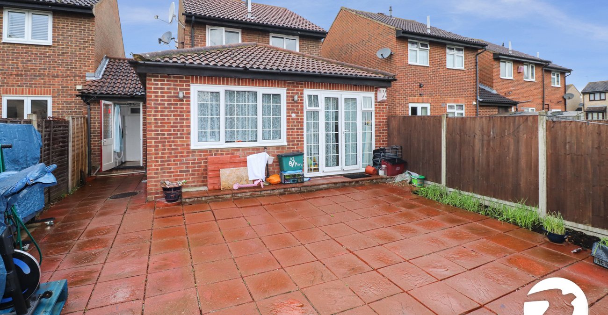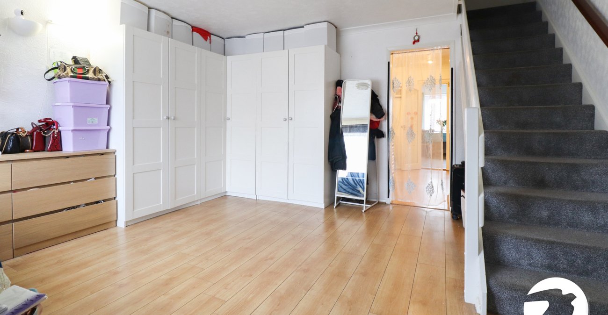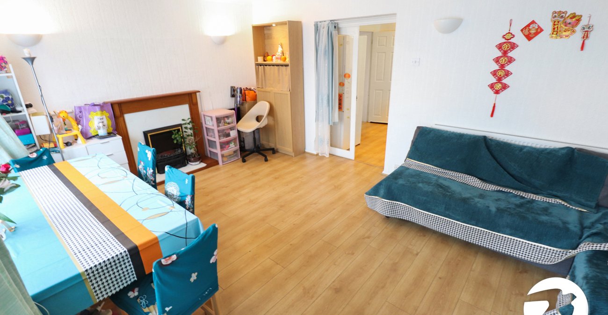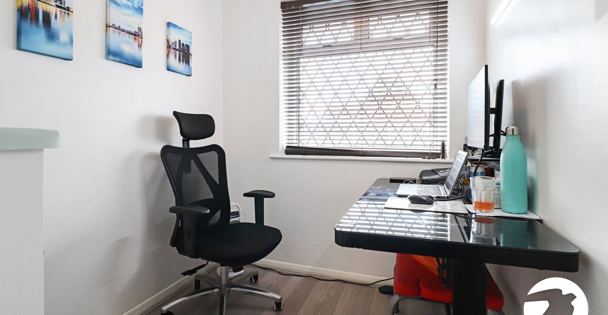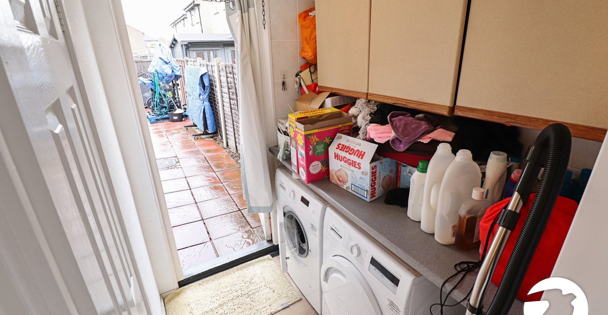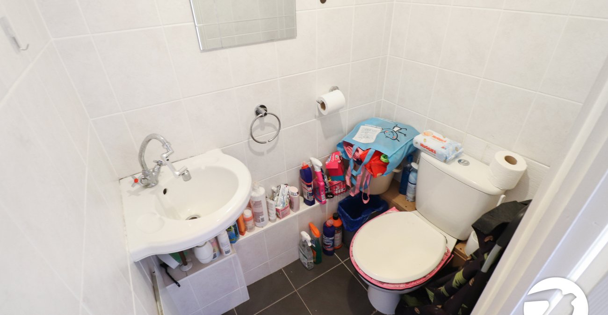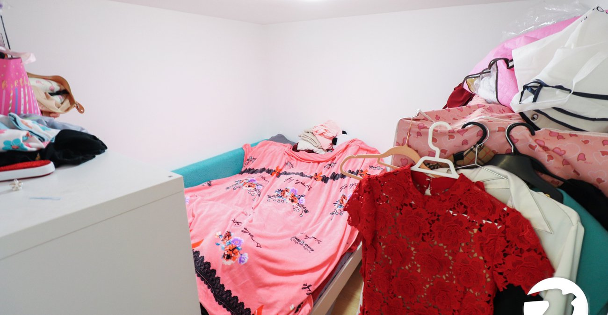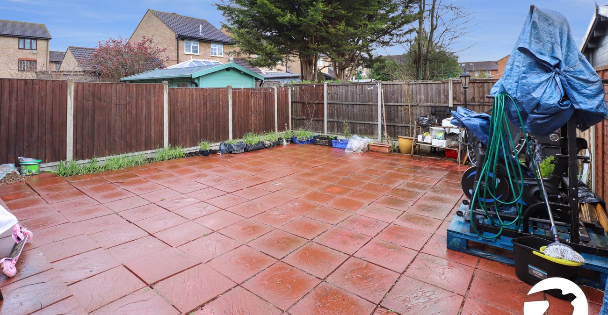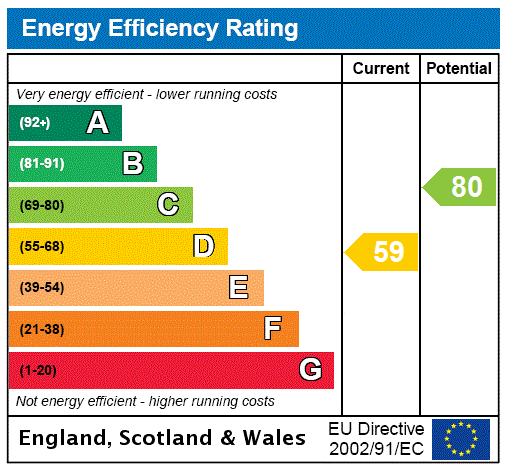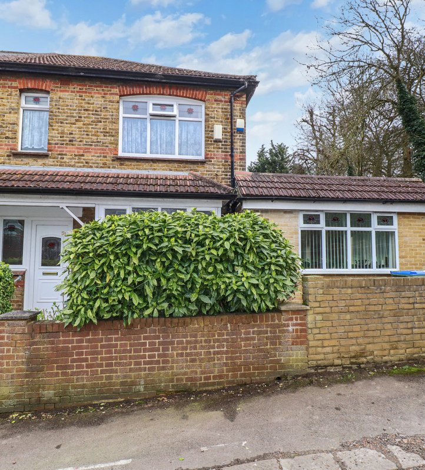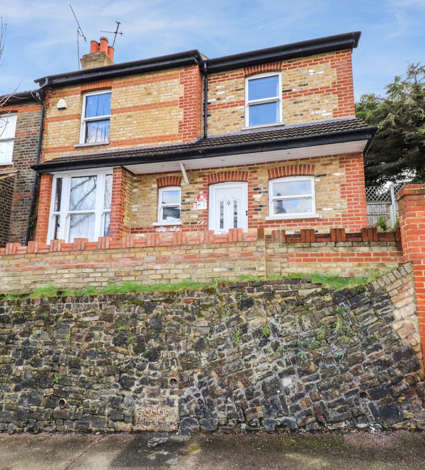Property Information
Ref: BEL240071Property Description
** Guide price £450,000-£475,000 **
We are delighted to present this link detached house, boasting a prime location convenient for Abbey Wood station. This property offers three bedrooms, providing ample space for a growing family, the kitchen is complete with modern appliances and ample storage space.
The property also benefits from a rear garden, perfect for outdoor entertaining and relaxation and off-street parking and a garage offer convenient parking options for multiple vehicles
Located in close proximity to local amenities, schools, and excellent transport links with Abbey Wood station within walking distance, this property offers the perfect blend of comfort, convenience, and style. Don't miss this opportunity to make this exceptional property your new home.
- Three/four bedrooms
- Two reception rooms
- Kitchen/diner
- Ground floor WC/utility room
- Off street parking for several cars
- Close to Abbey Wood station/Elizabeth Line
- house
Rooms
Entrance PorchUPVC door to front with glazed panels, wood laminate flooring
Entrance HallGlazed door to lounge
Lounge 4.5m x 4mDouble glazed window to front, radiator, wood laminate flooring, stairs to first floor
Kitchen/Diner 4.5m x 3.15mWall and base units with work surfaces above, stainless steel sink and drainer unit with mixer tap, space for cooker and fridge/freezer, Bosch extractor hood, tiled floor to kitchen area, part tiled walls storage cupboard, wood laminate flooring to dining area, door to second reception room, door to utility room
Utility RoomPart glazed door to rear, work surfaces, space for washing, tumble dryer and fridge freezer, door to WC, door to study
Ground Floor WCLow level wc, wash hand basin, tiled walls and floor
Study/Bedroom 4 2.74m x 2.6mBorrowed light window, wood laminate flooring
Reception 2 5.26m x 3.68mDouble glazed window to rear, double glazed french doors to rear, radiator, wood laminate flooring
LandingCarpet, access to loft, wood laminate flooring, cupboard housing Worcester combi boiler
Bedroom 1 3.58m x 2.6mDouble glazed window to front, radiator, storage cupboard, wood laminate flooring
Bedroom 2 2.8m x 2.6mDouble glazed window to rear, radiator, storage cupboard, wood laminate flooring
Bedroom 3 2.6m x 1.83mDouble glazed window to front, radiator, storage cupboard, wood laminate flooring
BathroomDouble glazed frosted window to rear, panelled bath with shower attachment and mixer tap, vanity wash hand basin with mixer tap, low level wc, tiled walls and floor, heated towel rail
GardenApprox 40'. Paved, outside tap
ParkingOff street parking to front
