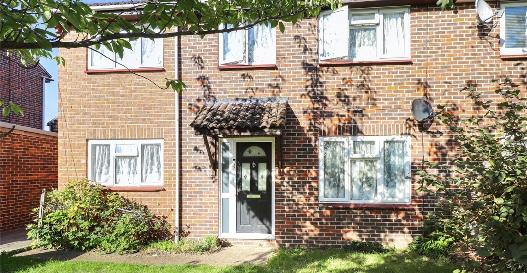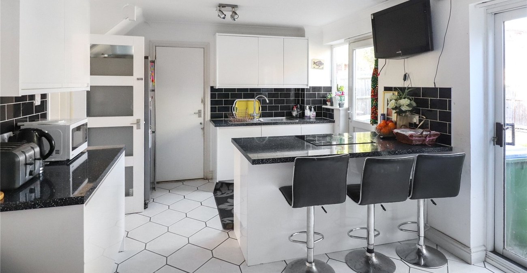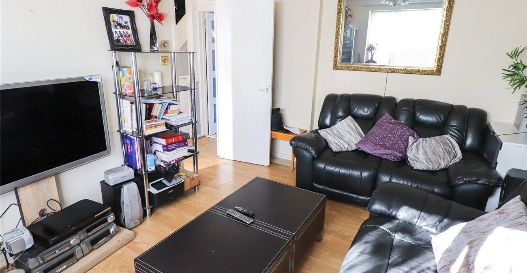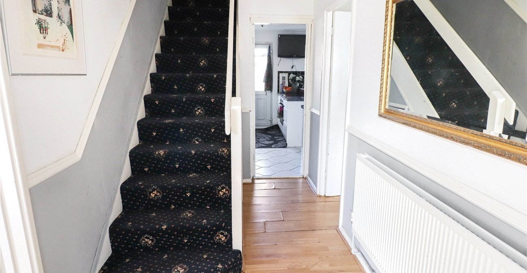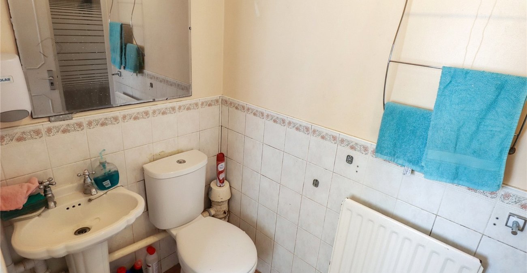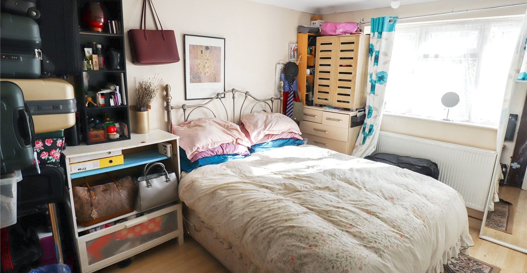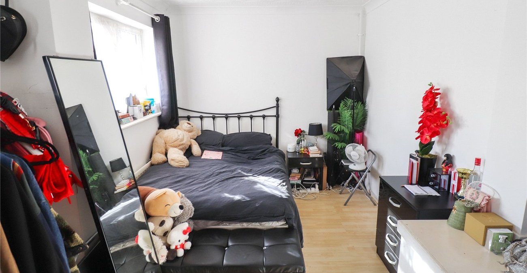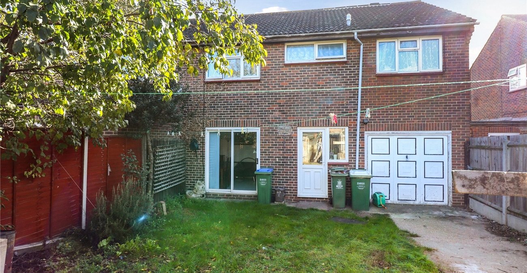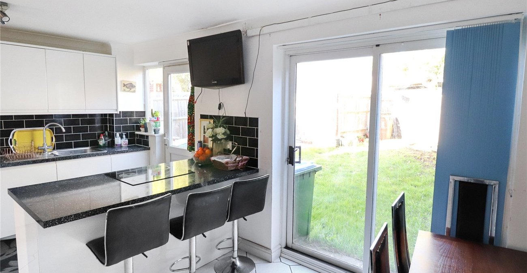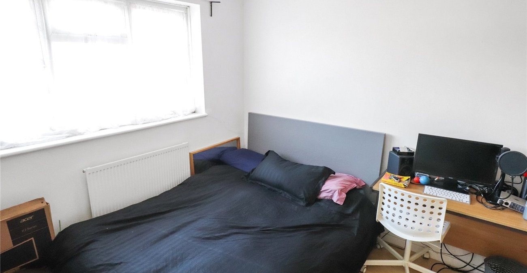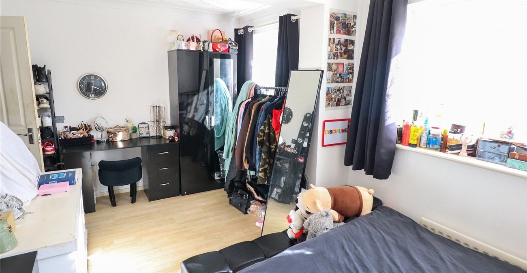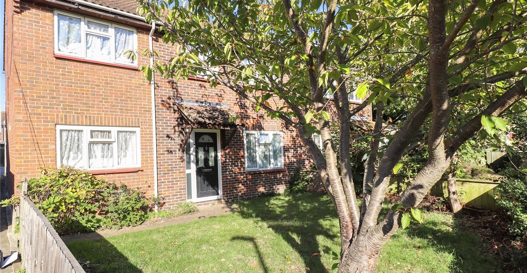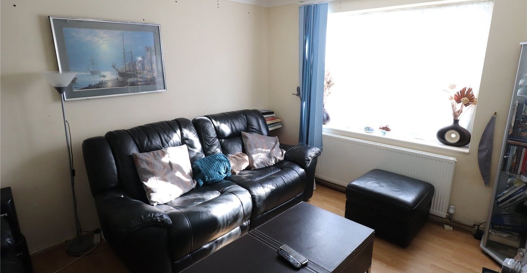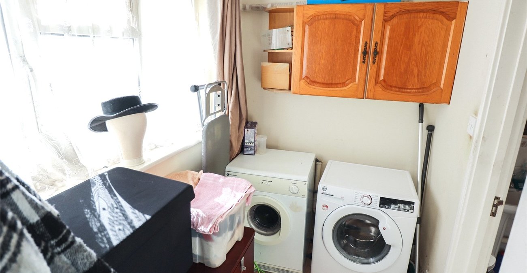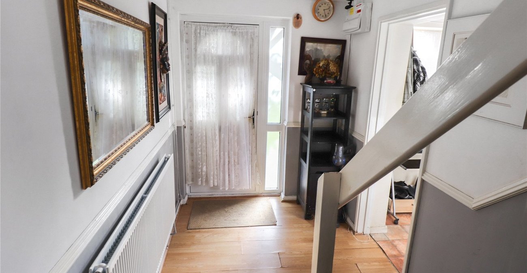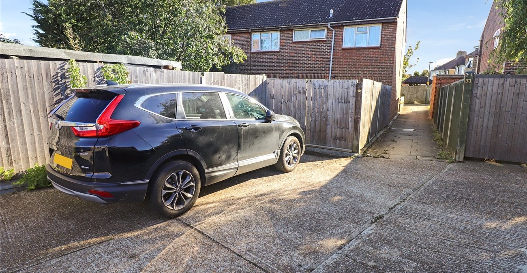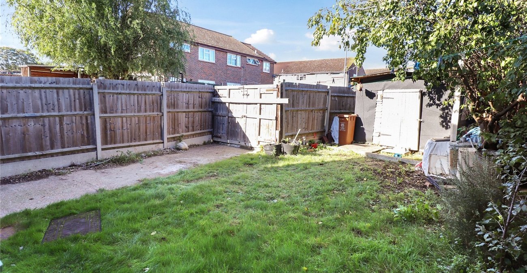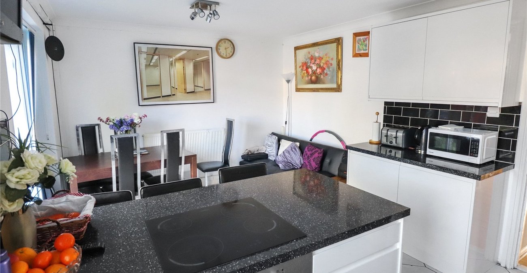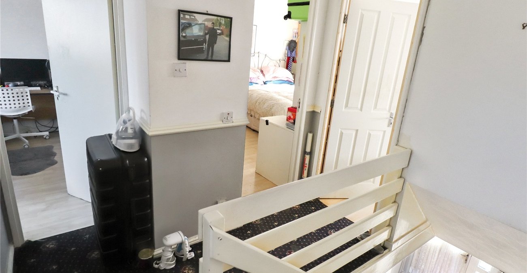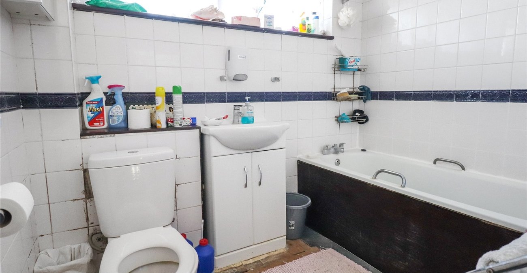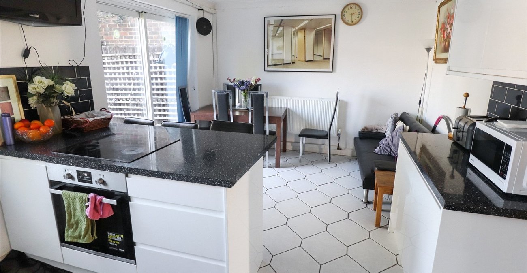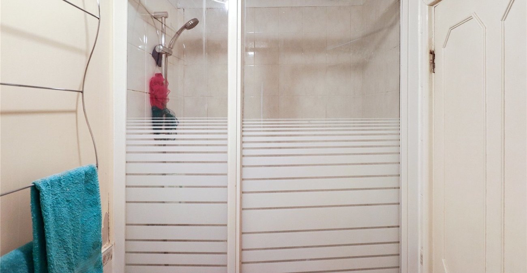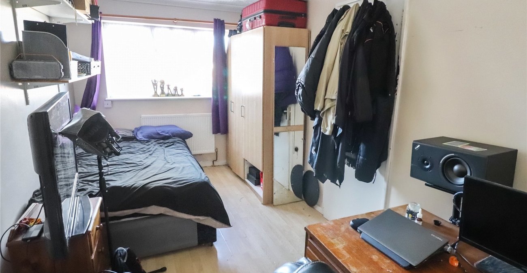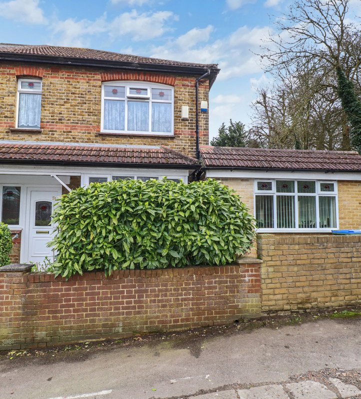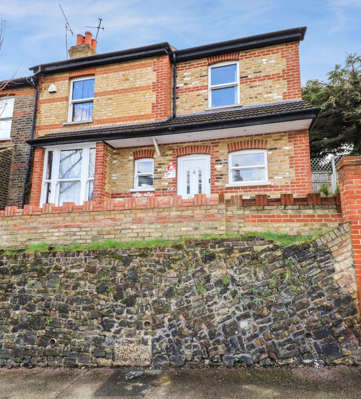Property Information
Ref: BEL230306Property Description
**Guide Price £425,000-£450,000** Introducing this family semi-detached home, boasting a delightful blend of style and comfort. With four generously sized bedrooms, this property offers ample space for families and professionals alike. The well-maintained garden is perfect for relaxing and entertaining, providing a peaceful oasis in the heart of the bustling city.
Conveniently located, this property benefits from off-street parking and a garage, ensuring hassle-free parking for multiple vehicles. Offering a sense of privacy, this property is not part of a chain, providing the opportunity for a smooth and efficient purchase process.
The spacious living areas are bathed in natural light, creating a warm and inviting atmosphere. The modern kitchen is fully equipped with high-quality appliances and offers ample storage space.
Situated in a desirable neighbourhood, this property is within close proximity to local amenities, schools, and transport links, making it an ideal choice for those seeking convenience and a comfortable lifestyle. Don't miss out on the opportunity to make this property your dream home. Book your viewing today!
- Chain free
- Four bedrooms
- Kitchen/diner
- Two bathrooms
- Off street parking
- Rear access
- Close proximity to Bedonwell School
- house
Rooms
Entrance HallDouble glazed window to front, Laminate flooring, carpeted stairs to first floor, radiator
Lounge 4.04m x 3.30mDouble glazed window to front, laminate flooring, radiator
Kitchen and Dining area 5.19m x 3.34mDouble glazed window and door to garden, sliding patio doors to garden, door to garage, tiled floor, wall and base units with work surface above, stainless steel sink with mixer tap, Island with work top integrated induction hob, under counter oven, integrated dishwasher, space for freestanding fridge freezer, part tiled walls, radiator
Utility RoomDouble glazed window to front, plumbing for washing machine, vinyl floor, radiator, door to w/c
Ground floor WCLow level wc, pedestal wash hand basin with single taps, shower cubicle with wall mounted shower, part tiled walls, vinyl flooring, radiator
Bedroom one 4.741m x 3.00mDouble glazed window to front, laminate flooring, radiator
Bedroom two 3.98m x 3.21mTwo double glazed window to front , laminate flooring, radiator
Bedroom three 2.77m x 3.47mDouble glazed window to rear, laminate flooring, radiator
Bedroom four 4.75m x 2.45mDouble glazed window to rear, laminate flooring, radiator
Bathroom 2.38m x 1.89mDouble glazed frosted window to rear, bath with mixer taps, vanity wash hand basin with mixer tap, low level wc, heated towel rail, fully tiled walls
GardenFence panels, shed, rear access, garage
