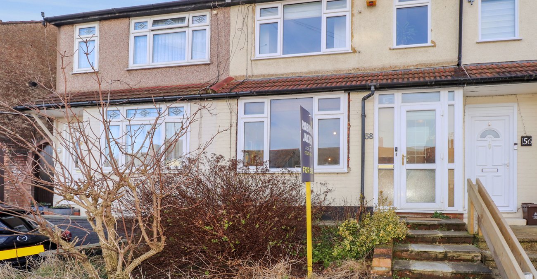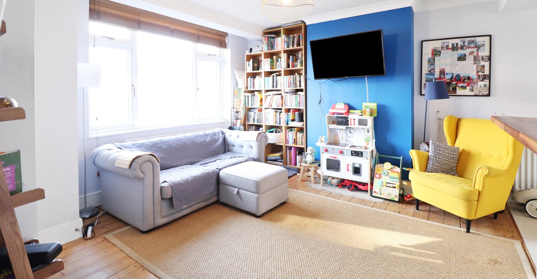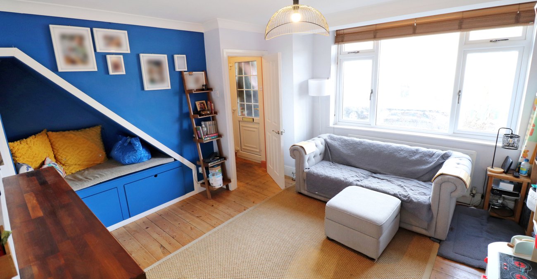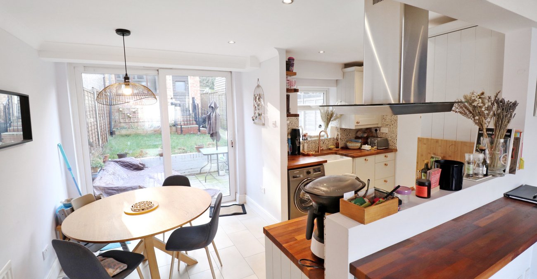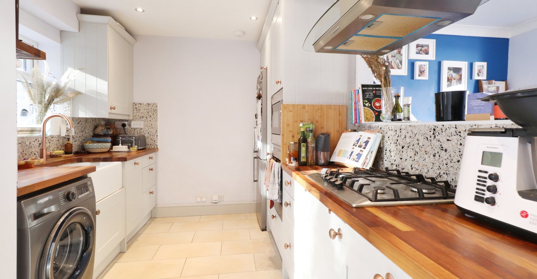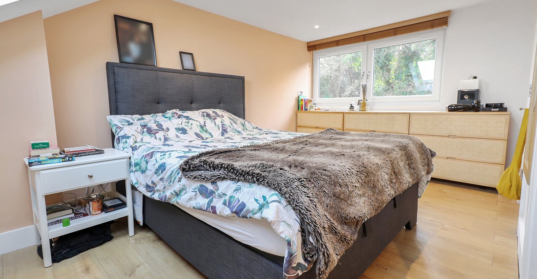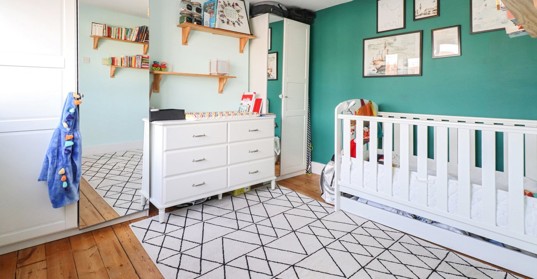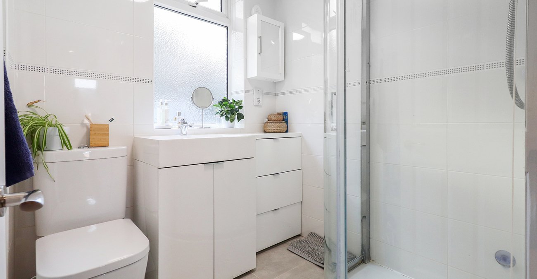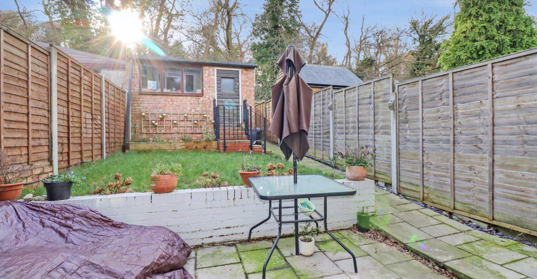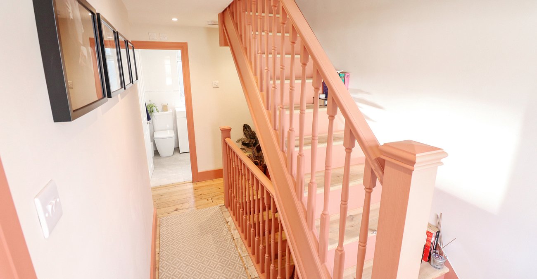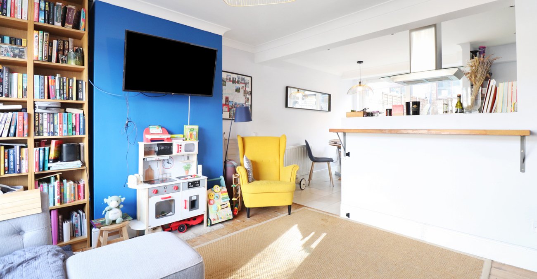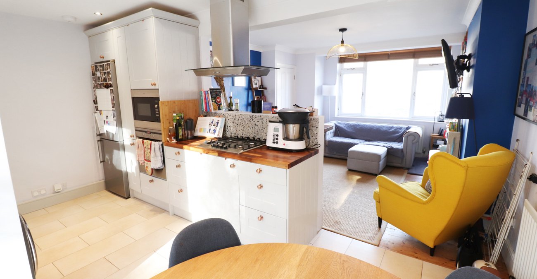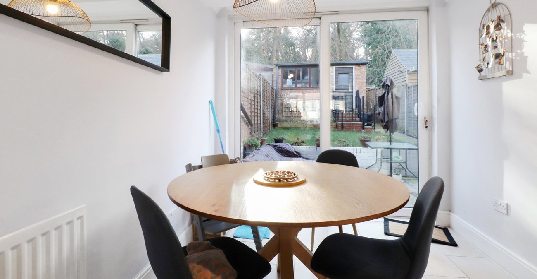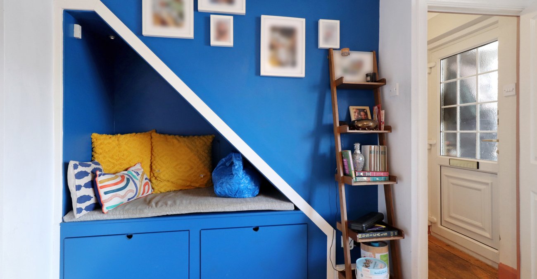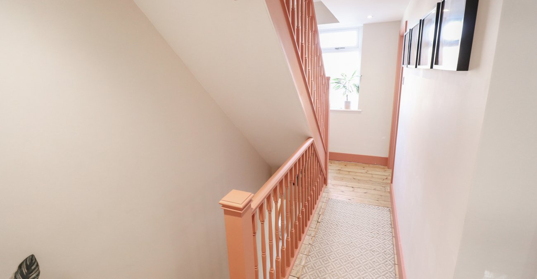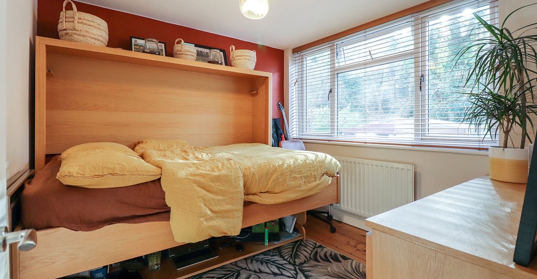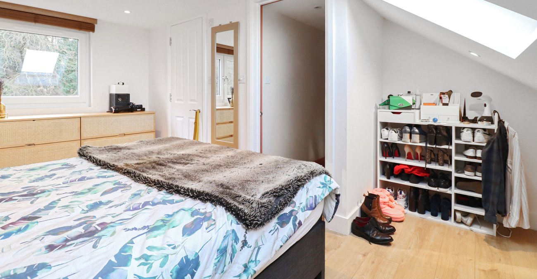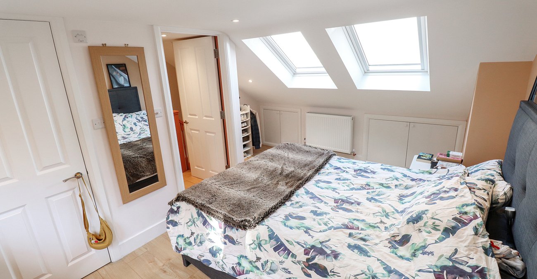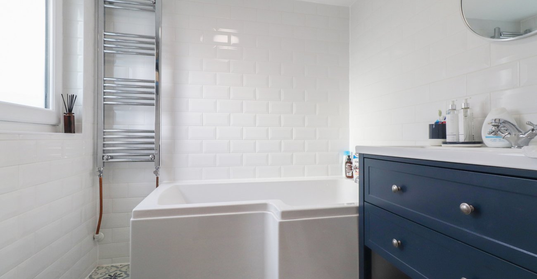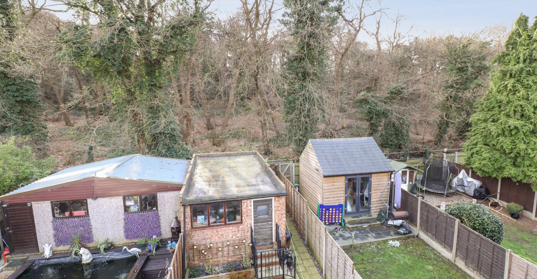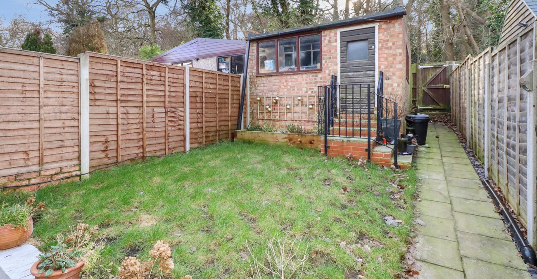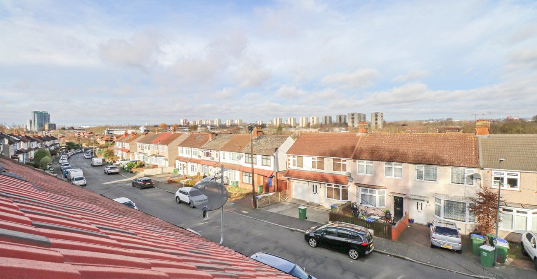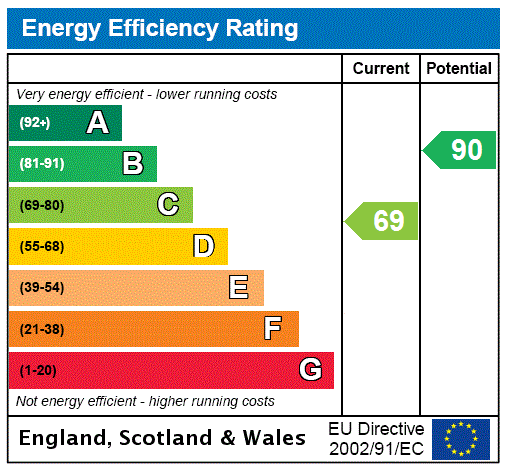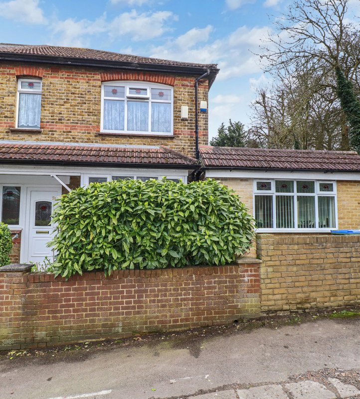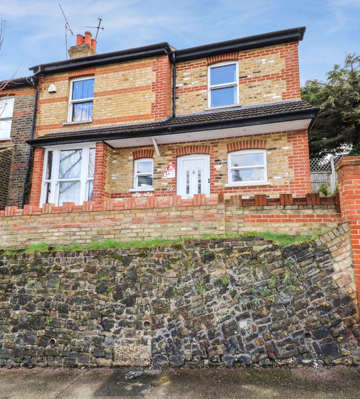Property Information
Ref: BEL240054Property Description
Introducing this extended and tastefully decorated terraced house boasting three bedrooms, an ideal property that offers a comfortable and convenient lifestyle. As you step inside, you are greeted by a warm and inviting atmosphere with the open planned arrangement, making you feel right at home.
The detached garage offers secure parking and additional storage options. What sets this property apart is its excellent proximity to the Elizabeth Line and backing onto Lesnes Abbey Woods.
This property is perfect for families looking for space, professionals seeking a convenient location, or investors looking for a lucrative opportunity. Don't miss out on this delightful home, arrange a viewing today!
- Three Bedrooms
- Open-plan Kitchen/Dining Area
- Tastefully decorated throughout
- First floor Shower room
- Second floor bathroom
- Garage to rear
- house
Rooms
Entrance PorchUPVC half double glazed door to front
Entrance HallUPVC half double glazed door to front, radiator, exposed floorboards
Lounge 4.57m x 3.7mDouble glazed window to front, radiator, understairs bult in storage with bench seating area, exposed floorboards, open plan to kitchen/diner
Kitchen 4.7m x 3.48mDouble glazed frosted door to rear, wall and base units with wooden work surfaces, ceramic inset butler sink, AEG integrated oven and microwave, four ring gas hob, stone splashback, space for fridge/freezer, plumbing for washing machine, radiator, tiled floor, Worcester combi boiler
LandingDouble glazed window to front, exposed floorboards
Bedroom 1 (Loft room) 4.42m x 3.56mDouble glazed window to rear, two Velux windows, radiator, eaves storage, wood laminate flooring, door to en-suite
En-suite bathroomDouble glazed frosted window to rear, panelled bath with mixer tap and shower attachment, vanity wash hand basin, low level wc, tiled walls and floor
Bedroom 2 3.1m x 2.9mDouble glazed window to front, radiator, exposed floorboards
Bedroom 3 2.74m x 2.54mDouble glazed window to rear, radiator, exposed floorboards
Shower RoomDouble glazed frosted window to front, corner shower cubicle, vanity wash hand basin with mixer tap, low level wc, tiled walls and floor, heated towel rail
GardenApprox 45'. Patio, mainly laid to lawn, outside tap, access to rear
GarageTo rear, up and over door, power
