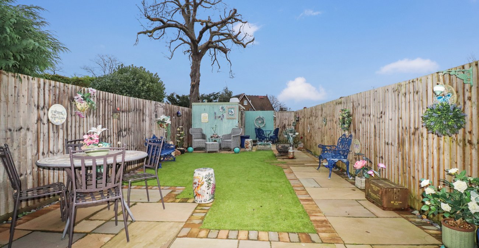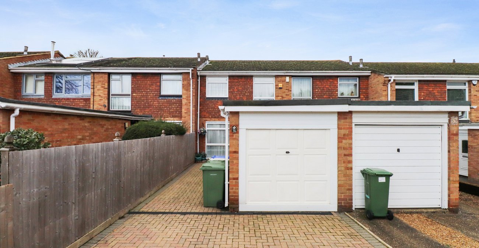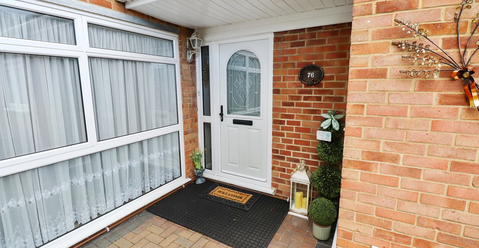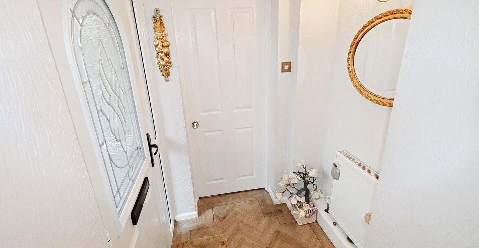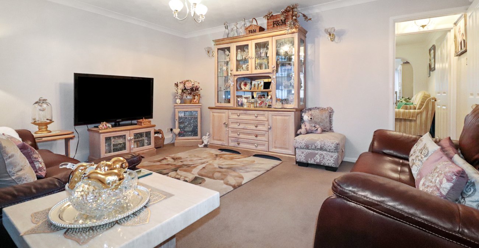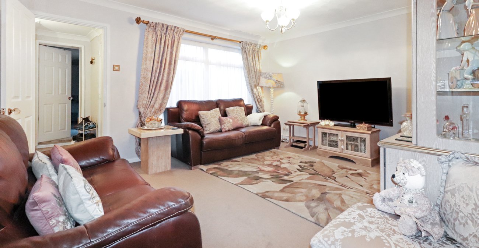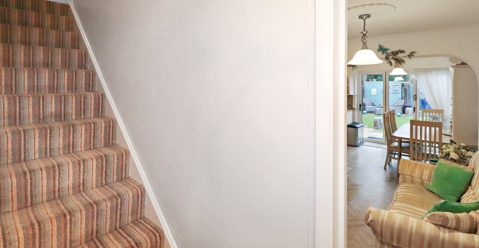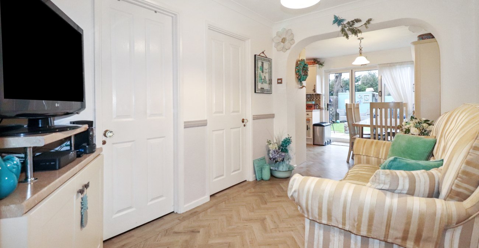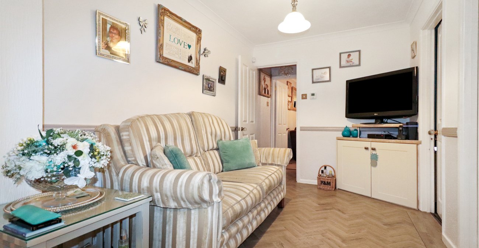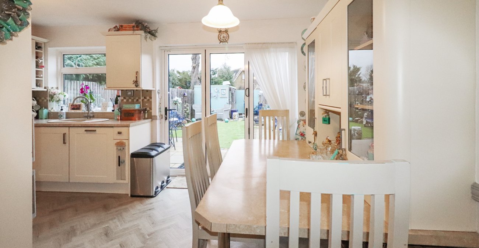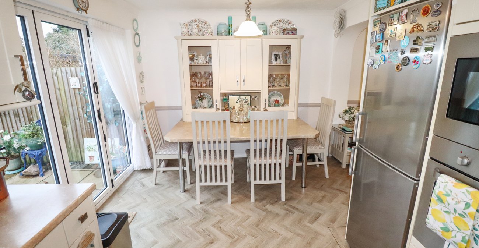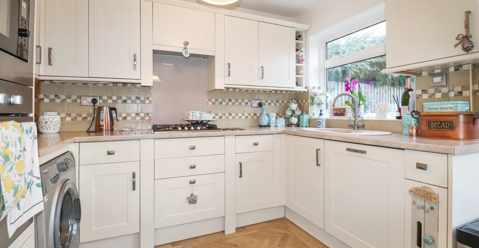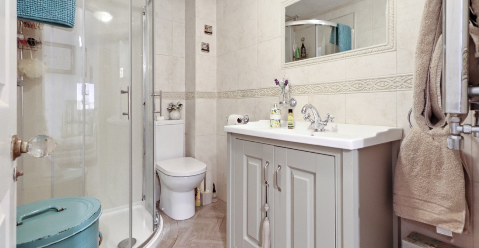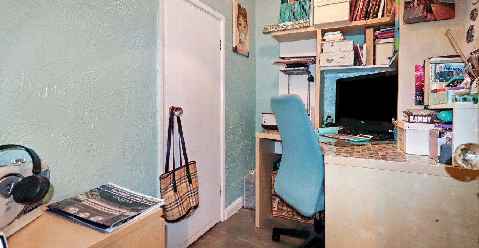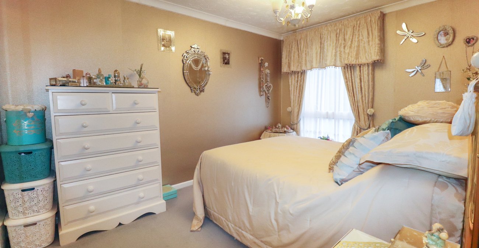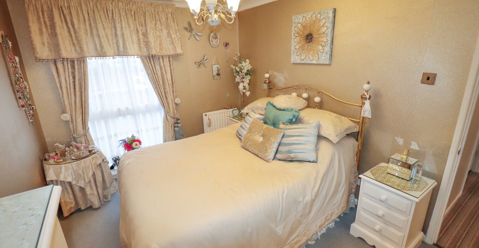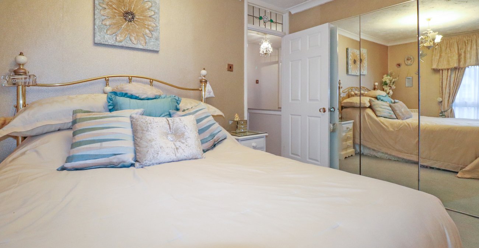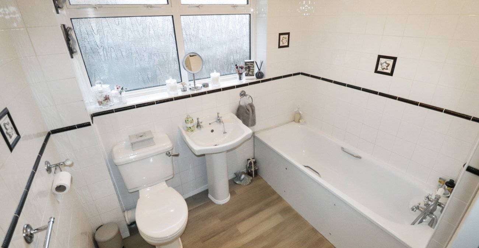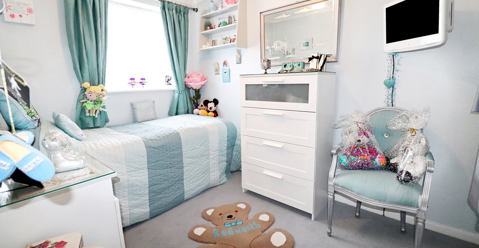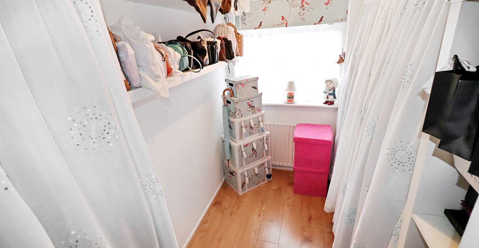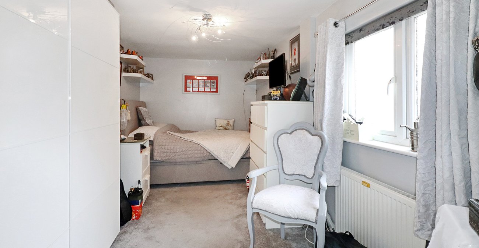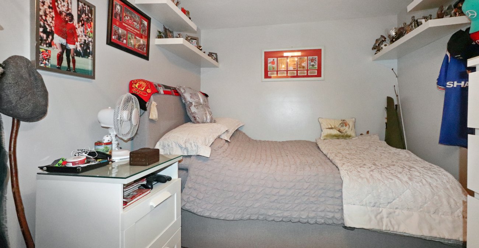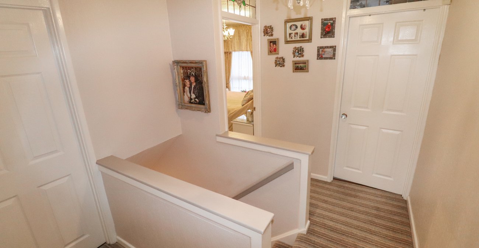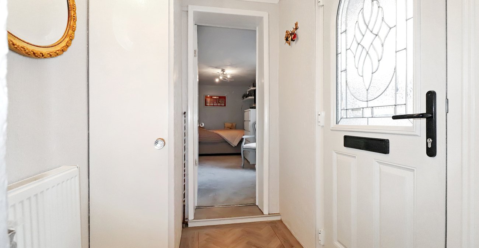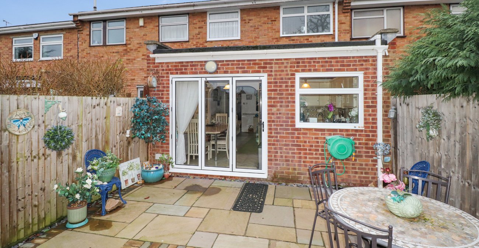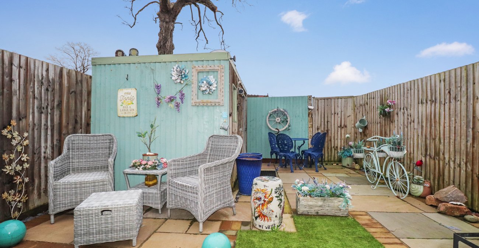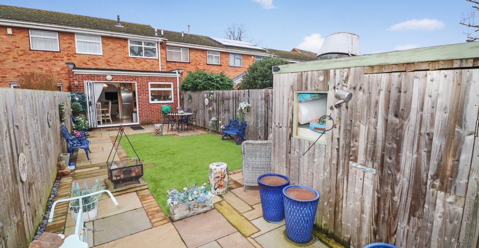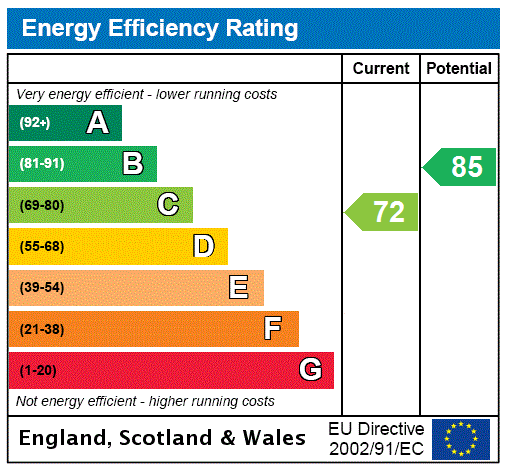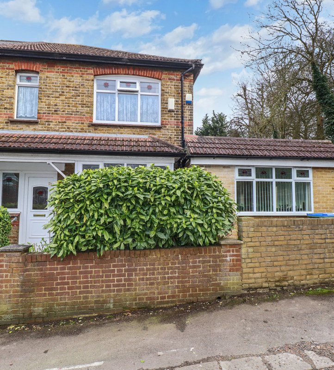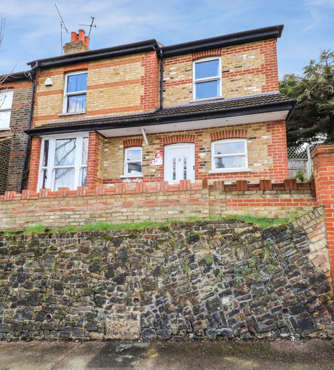Property Information
Ref: BEL230355Property Description
***Guide Price £475,000 to £500,000***
Introducing a well-presented warming family home with four bedrooms is now available for sale. This immaculate home boasts an array of impressive features.
Upon entering the entrance hall, a ground floor bedroom is situated along with a great sized lounge, separate office and dining area which leads to an open aspect kitchen with views through the bi-folding doors to a recently landscaped, low maintenance, but private garden consisting of artificial grass and natural Indian sandstone patio's for entertaining guests. It also has the added benefit of a ground floor shower room. To the first floor, you will find three bedrooms. The master bedroom benefits from full length fitted mirrored wardrobes and a large family bathroom accessed from the landing.
Externally, convenience is further heightened by the availability of off-street parking for two cars. Situated within a moments of walking distance to Nuxley Village where you will find all your local amenities and only a short walk to Belverdere train station. There is also an easy commute to the Elizabeth line via Abbey Wood.
This home ensures excellent transport links to the surrounding areas via Bus routes and is well placed for a variety of local schools. Seize the opportunity to own this truly exceptional home and contact us today to schedule a viewing.
- Four bedrooms
- Off street parking for two cars
- Ground floor shower room
- First floor bathroom
- Office
- Low maintainance garden
- Boiler fitted in 2023
- house
Rooms
Entrance HallComposite door with glazed panel and frosted side panel, storage cupboard, alarm, herringbone LVT flooring, door to bedroom 4
Bedroom 4 (ground floor) 4.95m x 2.24mDouble glazed frosted window to side, door to front, radiator, carpet
Lounge 4.57m x 3.66mDouble glazed window to front, radiator, carpet
Dining Room 3.25m x 2.18mOpen to kitchen, radiator, door to shower room, door to office, herringbone LVT flooring
Ground Floor Shower RoomCorner shower, low level wc, vanity wash hand basin with mixer tap, heated towel rail, fully tiled walls, herringbone LVT flooring
Office 2.13m x 1.37mDoor to large understairs cupboard, LVT Karndean plank design flooring
Kitchen 4.32m x 3.23mDouble glazed window to rear, double glazed bi-folding doors to rear, wall and base units with work surfaces above, integrated oven and microwave, gas hob, composite sink unit with Frank mixer tap, plumbing for washing machine, space for fridge.freezer, built in Welsh dresser with table built around, herringbone LVT flooring
LandingStorage cupboard housing Worcester boiler, carpet, access to boarded loft
Bedroom 1 3.9m x 2.64mDouble glazed window to front, radiator, built in mirrored wardrobes, carpet
Bedroom 2 3.1m x 2.06mDouble glazed window to rear, radiator, storage cupboard, carpet
Bedroom 3 2.64m x 1.68mDouble glazed window to front, radiator, wood laminate flooring
BathroomDouble glazed frosted window to rear, panelled bath with shower attachment and mixer tap, pedestal wash hand basin, heated towel rail, fully tiled walls
GardenNatural Indian Sandstone patio with brick edge, artificial lawn, shed with electric, outside tap, access to rear
ParkingOff street parking for two cars
