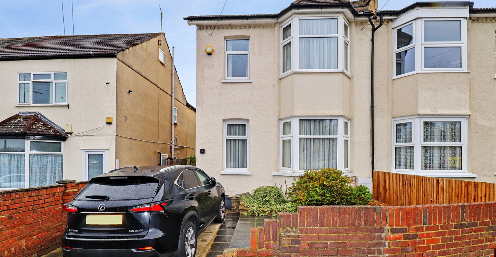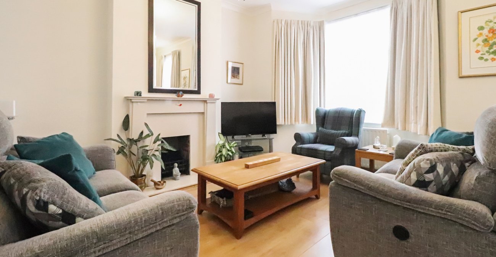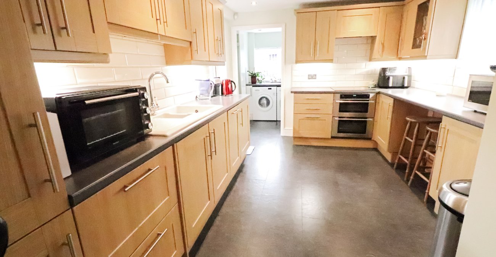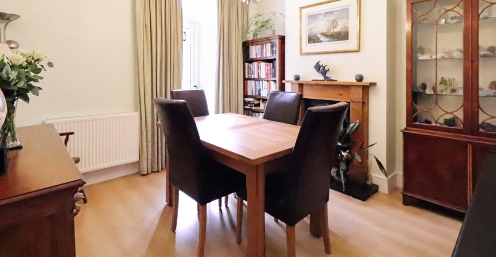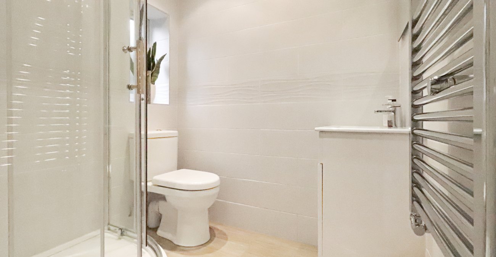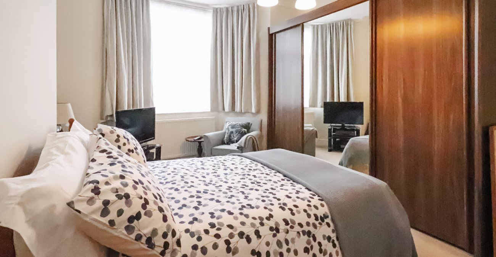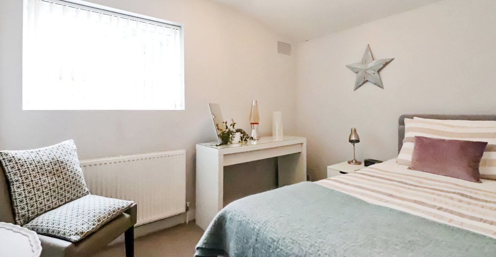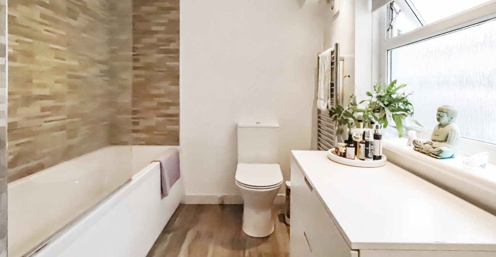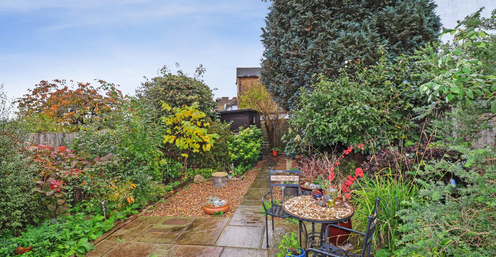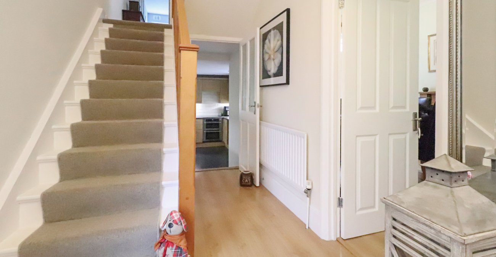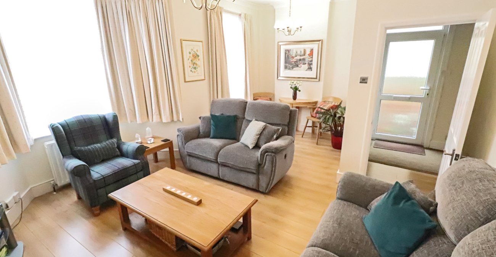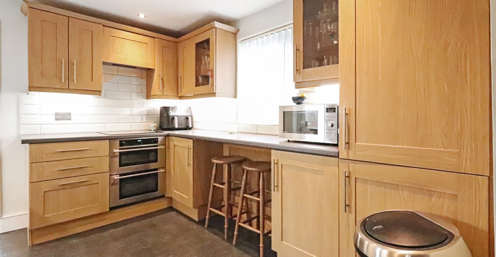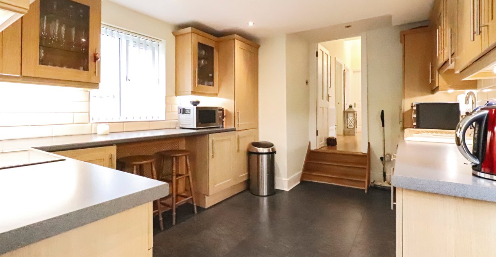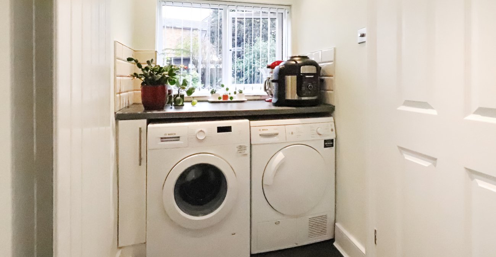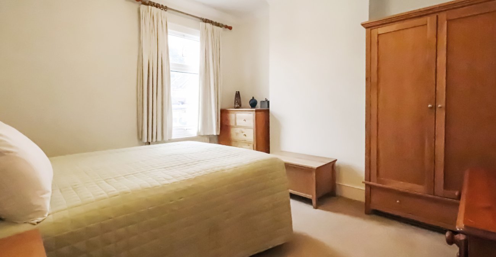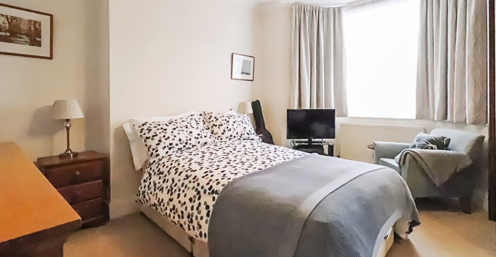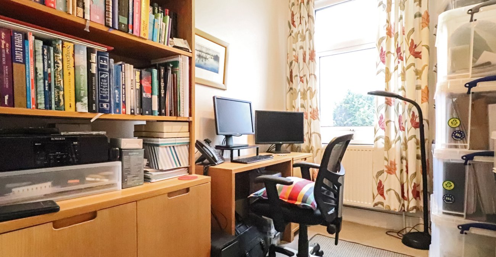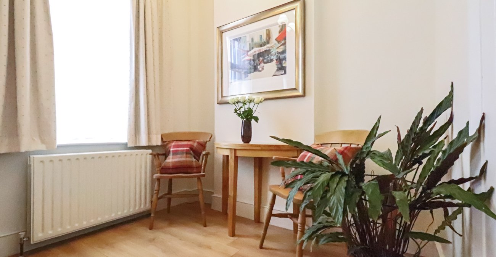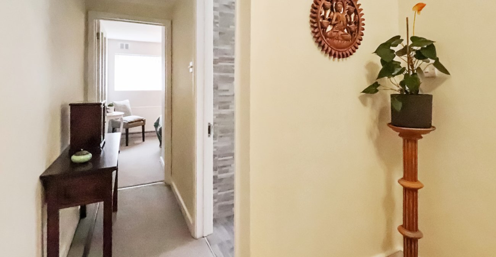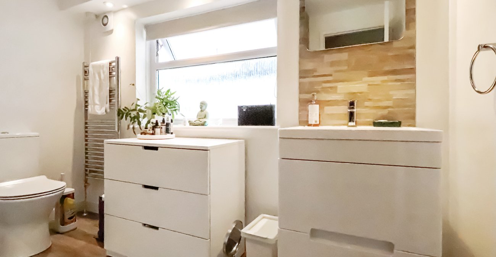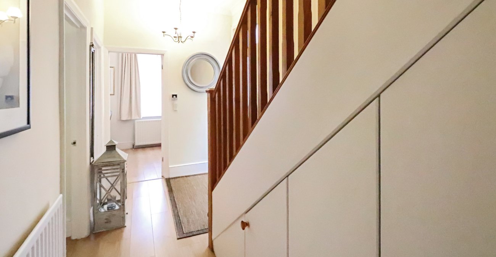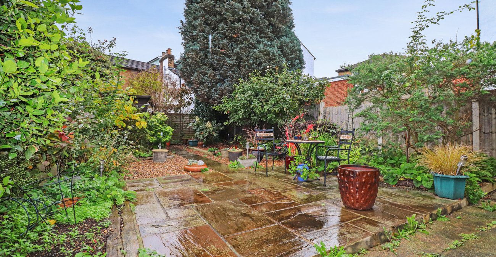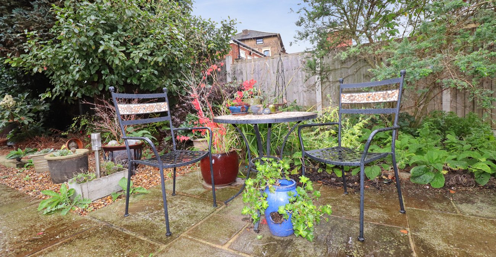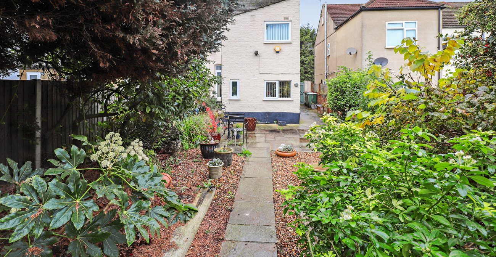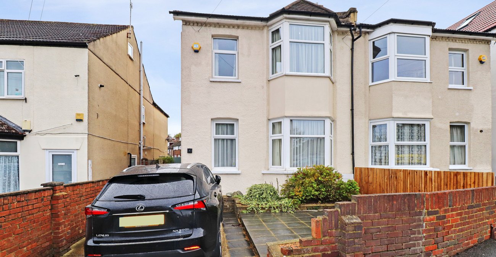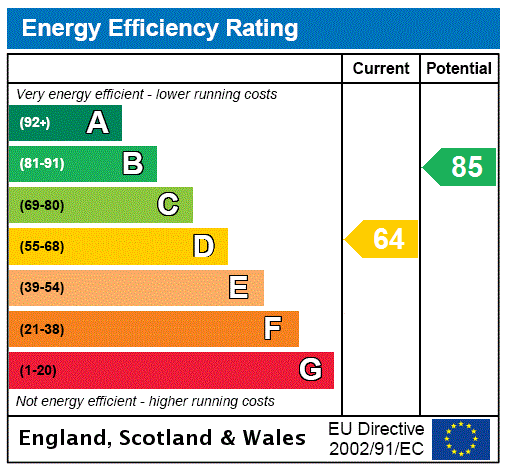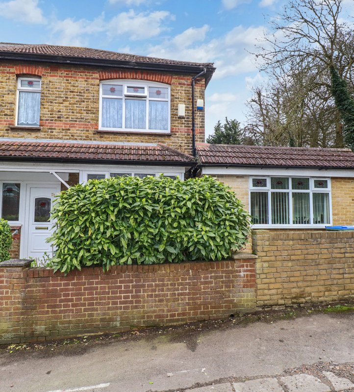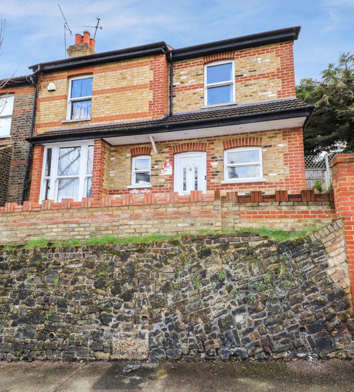Property Information
Ref: BEL150149Property Description
We are delighted to present this spacious semi-detached family home. Boasting four spacious bedrooms, this property offers ample space for a growing family or those in need of a home office. The living and dining area is flooded with natural light, creating a warm and inviting atmosphere. The modern kitchen is fully equipped with high-end appliances, making it a delight for any cooking enthusiast.
The property also benefits from a private garden, perfect for outdoor entertaining or relaxing in the sun. Off-street parking is available, ensuring convenience for residents and visitors alike. Situated within 1.2 miles of the nearest station, commuting is made easy. With its desirable location and stylish interior, this property is a must-see for those seeking a comfortable and contemporary family home. Contact us today to arrange a viewing.
- Four Bedrooms
- Two Reception Rooms
- Off-street parking
- First Floor bathroom
- Ground floor shower room
- Utility Area
- house
Rooms
Entrance HallFrosted double glazed door to side, radiator, storage cupboard, wood laminate flooring
Lounge 5.6m x 3.58mDouble glazed bay window to front, second double glazed window to front, radiator, open fire with decorative surround, wood laminate flooring
Dining Room 3.66m x 3.45mFrosted double glazed door to rear, radiator, Victorian style with decorative surround, wood laminate flooring
Kitchen 4.27m x 2.97mDouble glazed door to side, double glazed window to side, wall and base units with work surfaces, ceramic sink with mixer tap, integrated oven, grill and hob, integrated fridge/freezer, integrated dishwasher, breakfast bar, part tiled walls, laminate tiled floor
Utility RoomDouble glazed window to rear, vertical radiator, plumbing for washing machine, space for tumble dryer
Ground floor shower roomDouble glazed frosted window to rear, corner shower cubicle, low level wc, vanity wash hand basin with mixer tap, heated towel rail, tiled floor
LandingDouble glazed window to side, carpet, access to loft
Bedroom 1 3.7m x 3.48mDouble glazed bay window to front, radiator, carpet
Bedroom 2 3.66m x 3.5mDouble glazed window to rear, radiator, carpet
Bedroom 3 2.62m x 1.93mDouble glazed window to front, radiator, carpet
Bedroom 4 2.95m x 2.18mDouble glazed window to rear, radiator, carpet
BathroomDouble glazed frosted window to side, low level wc, vanity wash hand basin, panelled bath with mixer tap, shower attachment and glass screen, heated towel rail, part tiled walls, LVT flooring
GardenPatio area, shingle, shrubs, shed, side access
ParkingOff street parking to front
