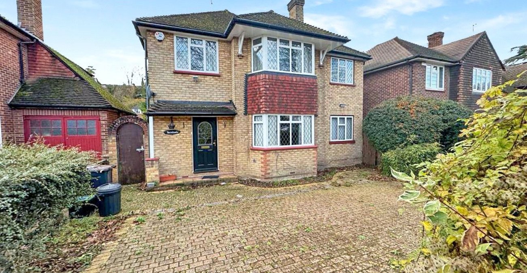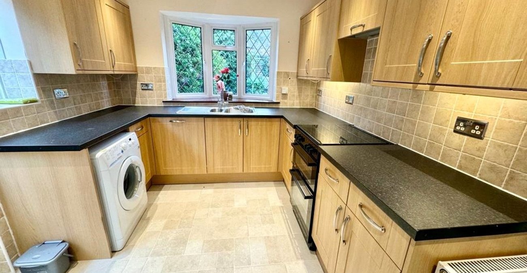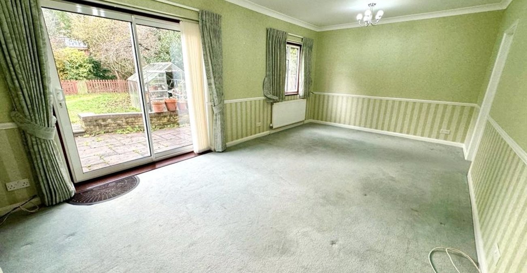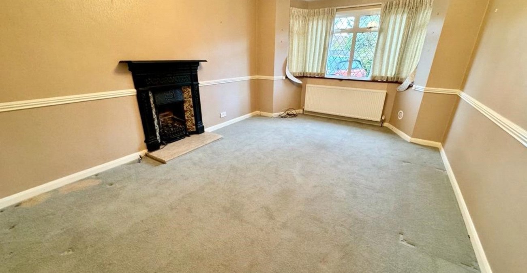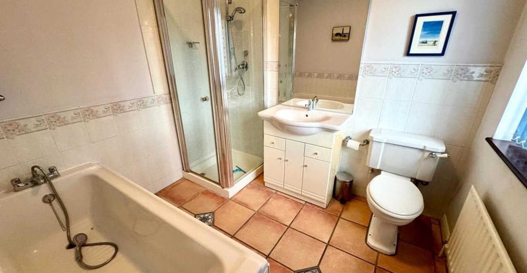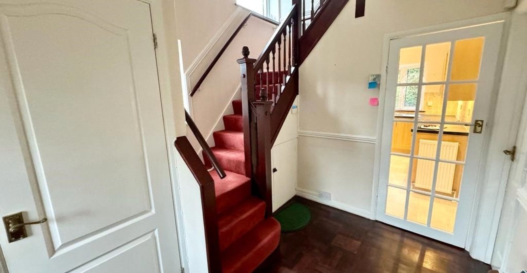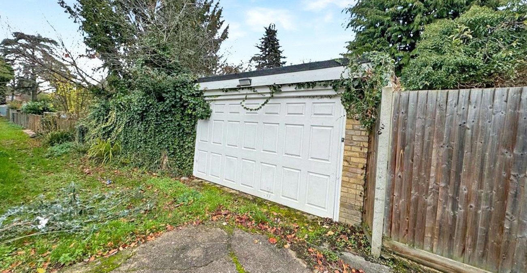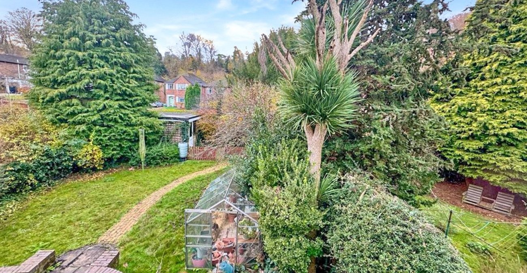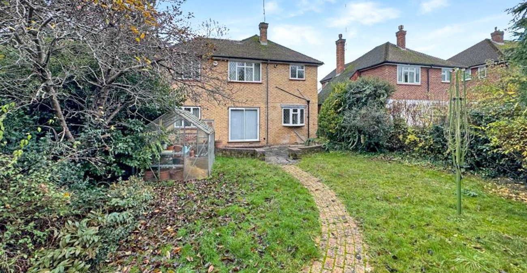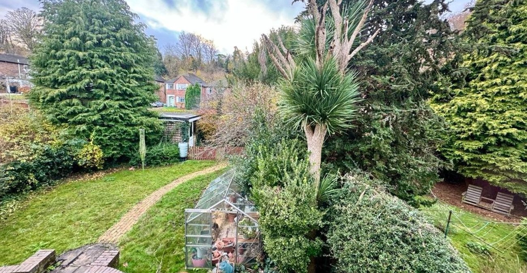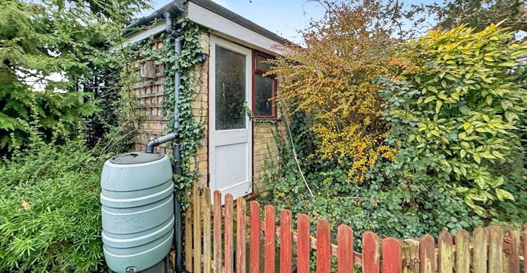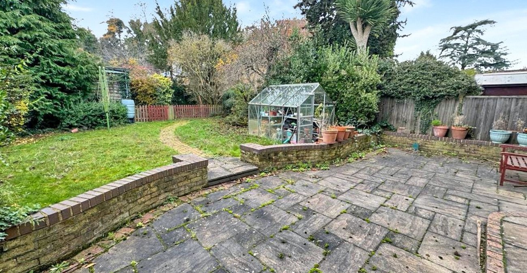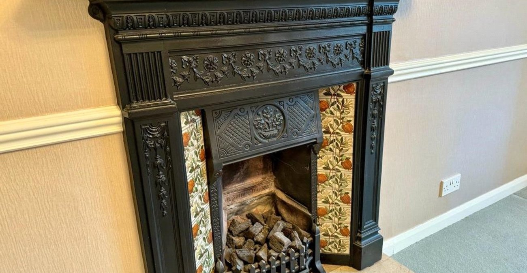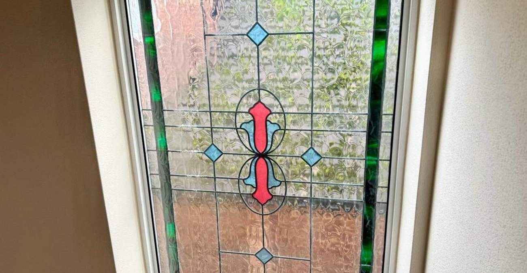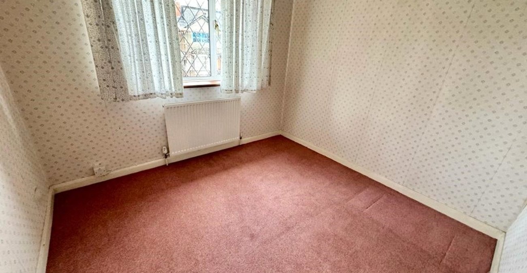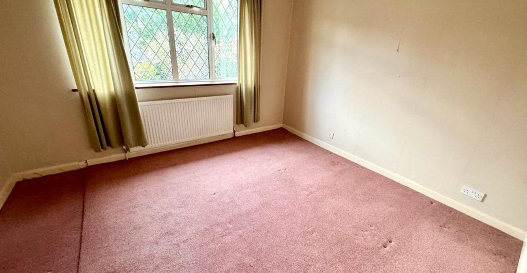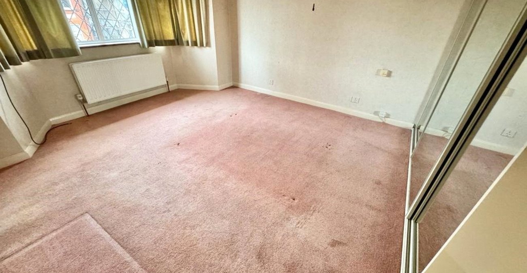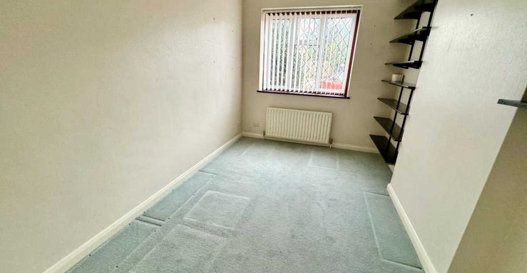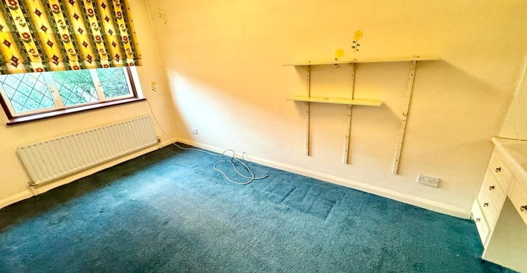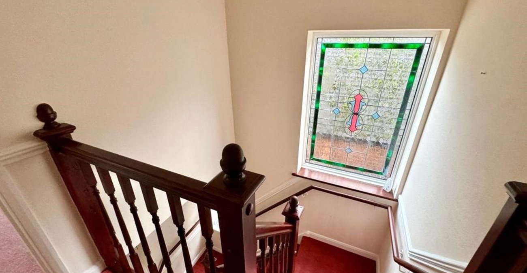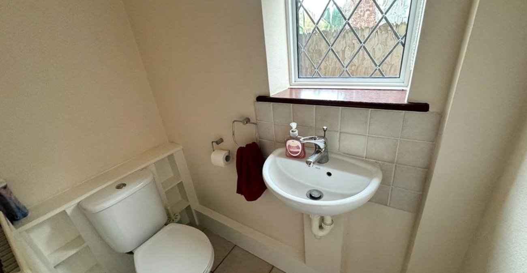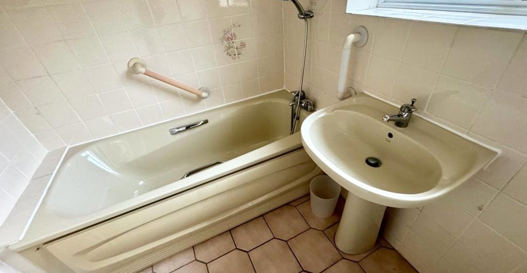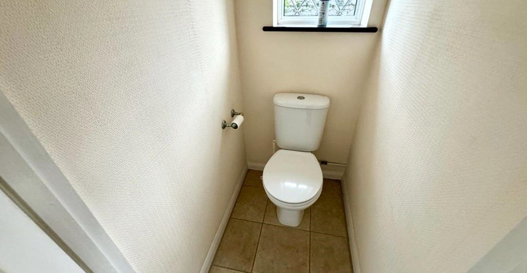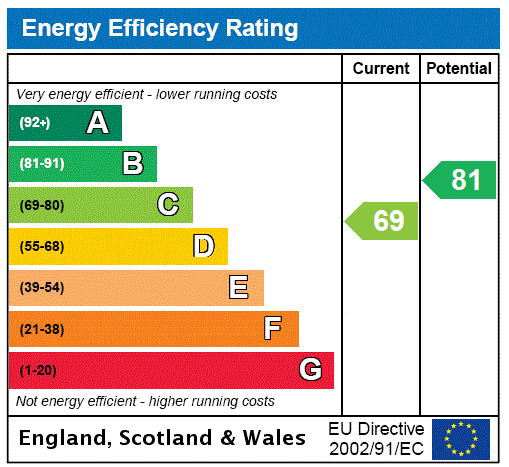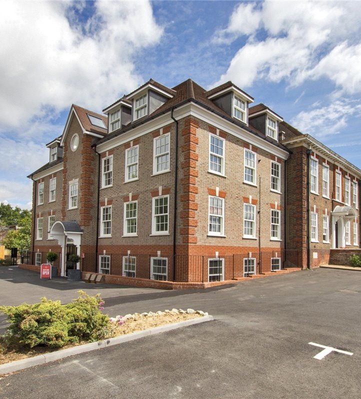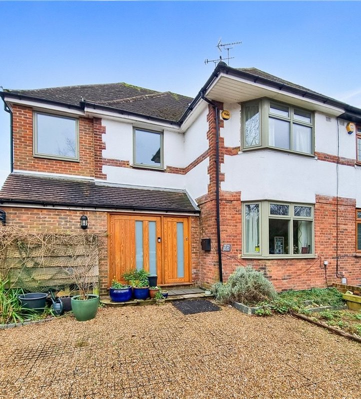Property Information
Ref: ORP230269Property Description
** GUIDE PRICE £800,000 - £850,000 **
A four bedroom detached family home situated in a highly sought after location & within walking distance to Orpington Station. The property offers much potential & is offered 'Chain Free'. * CENTRAL HEATING & DOUBLE GLAZING * WALKING DISTANCE TO STATION * HIGHLY SOUGHT AFTER LOCATION * DETACHED GARAGE TO REAR * MUCH POTENTIAL * CHAIN FREE *
- Central Heating & Double Glazing
- Walking Distance to Station
- Highly Sought After Location
- Detached Garage to Rear
- Much Potential
- Chain Free
- house
Rooms
Entrance Hall:Door to front. Staircase to first floor with understairs storage. Parquet flooring.
Cloakroom Wc:With wc and wall hung wash hand basin. Double glazed leaded light window to side.
Lounge: 4.98m x 3.45mDouble glazed leaded light bay window to front. Carpet. Lovely feature cast iron fireplace with hearth and surround.
Family Room: 6.2m x 3.6mDouble glazed window to rear and double glazed sliding patio doors to rear opening onto garden. Radiator and carpet.
Dining Room: 3.84m x 2.5mDouble glazed leaded light window to front, radiator and carpet.
Kitchen: 3.58m x 2.95mFitted with a matching range of wall and base units with complimentary work surfaces, stainless steel sink unit with drainer and mixer tap. Built in double oven, hob and extractor fan. Integrated dishwasher. Washing machine. Attractive tiled walls. Inset spot lights. Double glazed leaded light window to rear and side. Double glazed door providing access to rear garden. Built in larder cupboard.
Landing:Carpet and access to loft. Lovely feature stained glass window to side.
Bedroom 1: 4.4m x 3.5mDouble glazed leaded light window to front, radiator and carpet. Mirror fronted wardrobes. Access to:-
En-Suite Bathroom:Fitted with a four piece suite comprising panelled bath with shower attachment, walk in shower cubicle, wash hand basin set in vanity unit and wc. Radiator, tiled walls and flooring and double glazed leaded light window to front.
Bedroom 2: 3.48m x 3.1mDouble glazed leaded light window to rear, radiator and fitted carpet.
Bedroom 3: 4.67m x 2.41mDouble glazed leaded light window to rear, radiator and fitted carpet. Built in dressing area with sink unit.
Bedroom 4: 2.74m x 2.5mDouble glazed leaded light window to front, radiator and carpet.
Bathroom:With a panelled bath with shower attachment and pedestal wash hand basin. Tiled walls. Double glazed leaded light window.
Separate WC:Wc and leaded light double glazed window.
